Idées déco de sous-sols contemporains
Trier par :
Budget
Trier par:Populaires du jour
1 - 20 sur 166 photos
1 sur 3
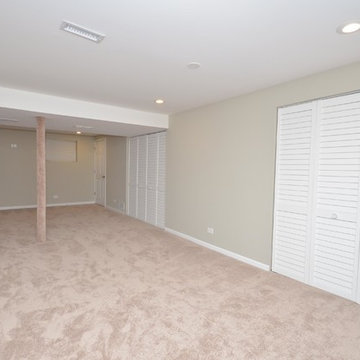
Finished Basement!
Cette photo montre un petit sous-sol tendance avec un mur gris, moquette et un sol beige.
Cette photo montre un petit sous-sol tendance avec un mur gris, moquette et un sol beige.
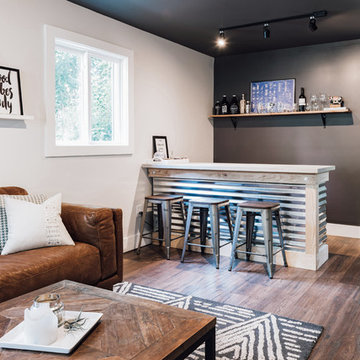
Réalisation d'un sous-sol design semi-enterré et de taille moyenne avec un mur gris, sol en stratifié et un sol marron.

A custom bar in gray cabinetry with built in wine cube, a wine fridge and a bar fridge. The washer and drier are hidden behind white door panels with oak wood countertop to give the space finished look.
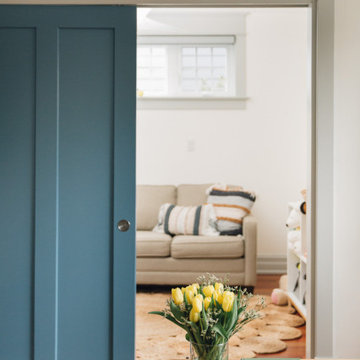
Simple doesn’t have to be boring, especially when your backyard is a lush ravine. This was the name of the game when it came to this traditional cottage-style house, with a contemporary flare. Emphasizing the great bones of the house with a simple pallet and contrasting trim helps to accentuate the high ceilings and classic mouldings, While adding saturated colours, and bold graphic wall murals brings lots of character to the house. This growing family now has the perfectly layered home, with plenty of their personality shining through.
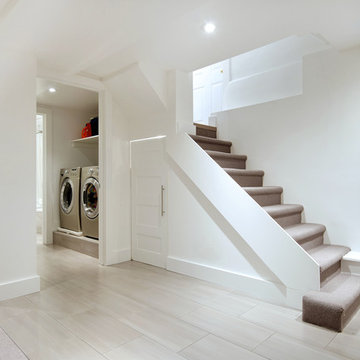
Andrew Snow Photography
Cette image montre un petit sous-sol design semi-enterré avec un mur blanc, un sol en carrelage de porcelaine et aucune cheminée.
Cette image montre un petit sous-sol design semi-enterré avec un mur blanc, un sol en carrelage de porcelaine et aucune cheminée.
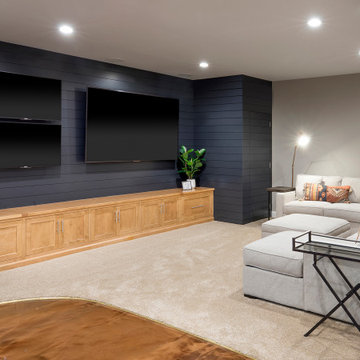
Griffey Remodeling, Columbus, Ohio, 2021 Regional CotY Award Winner, Basement Under $100,000
Idée de décoration pour un sous-sol design enterré et de taille moyenne avec un bar de salon et du lambris de bois.
Idée de décoration pour un sous-sol design enterré et de taille moyenne avec un bar de salon et du lambris de bois.
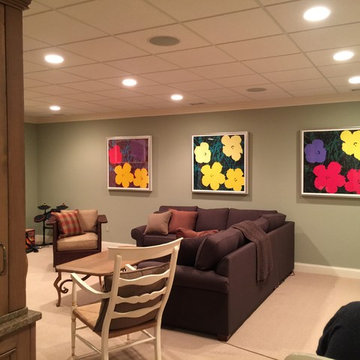
Who doesn't love a great Forrest Scott Deal. This past weeks installation is of a group of 3 Silkscreens (after) Andy Warhol's "Flowers"
Auction Estimate for the 1970 Original Signed Silkscreens - $25,000-$45,000.
Forrest Scott Price for these Unsigned Silkscreens - printed in 2016 - $ 350.00 each
Who doesn't love Michael trying to hide from the camera? #whereswaldo

Cette image montre un grand sous-sol design enterré avec un mur blanc, parquet foncé, une cheminée standard, un manteau de cheminée en pierre et un sol marron.
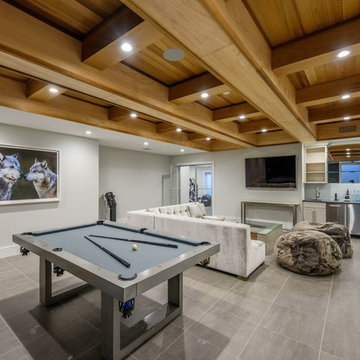
New owner brought us back into the spec house to add a basement bar to the finished basement.
Cette image montre un grand sous-sol design avec un mur gris, un sol en carrelage de porcelaine, aucune cheminée et un sol gris.
Cette image montre un grand sous-sol design avec un mur gris, un sol en carrelage de porcelaine, aucune cheminée et un sol gris.
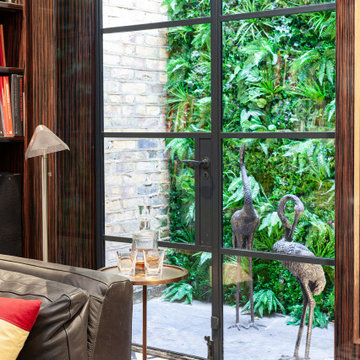
One of the tasks was to create a versatile media room that works as a library, a friends meeting room, a music room and, of course, a home cinema that fits up tp a 90" flat screen (better than roll down screens), all of it in a relaxing setting that made you feel special.
For this the garden wall become key allowing a relaxed and lux environment.
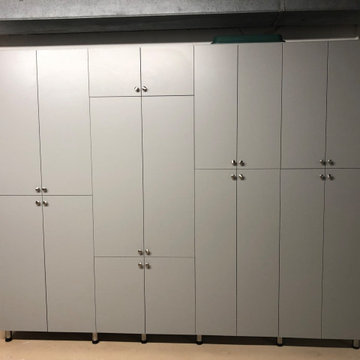
Gray basement storage system with chrome legs, adjustable shelving, smooth doors and variable sized storage sections.
Réalisation d'un sous-sol design de taille moyenne avec un mur beige et un sol beige.
Réalisation d'un sous-sol design de taille moyenne avec un mur beige et un sol beige.
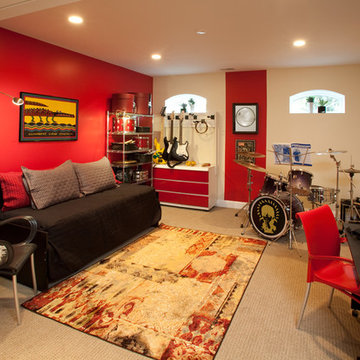
Repurposed pieces
Before finishing the basement we helped this client redesign the upper three floors of the house. Custom cabinetry and new furnishings were installed in many of the rooms. So, for the basement we decided to repurpose items from the upper floors that had been replaced with new pieces. The tall metal shelves had been in the utility closet before custom cabinetry was installed. The guitar rack was one son's childhood dresser. Heavy duty casters were added to the base and a customized guitar rack was made to fit to the top. This transformed the dresser into a movable, functional piece with contemporary style.
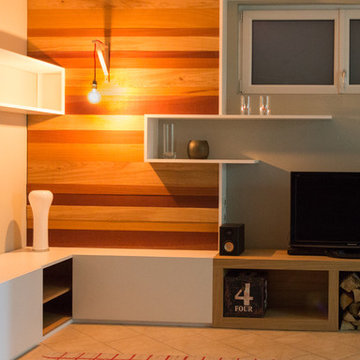
Idée de décoration pour un petit sous-sol design donnant sur l'extérieur avec un mur gris, un sol en carrelage de porcelaine et un sol beige.
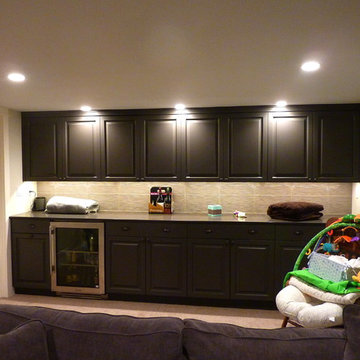
Nathanael Washam
Aménagement d'un petit sous-sol contemporain semi-enterré avec un mur blanc, moquette et aucune cheminée.
Aménagement d'un petit sous-sol contemporain semi-enterré avec un mur blanc, moquette et aucune cheminée.
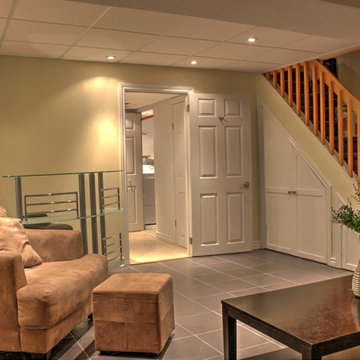
Ottawa real estate for sale - Facing the Michael Budd Park and Blackburn Community gardens/green space this end unit is a one of a kind executive town home with its modern and luxury finishings. The end unit has colonial trim through out and tile flooring in foyer. The fully finished basement is tile with a full bathroom and laundry room. Attractive kitchen with good cupboard & counter space and 3 appliances. All three bathrooms are updated! Beautiful garage. Hardwood floors on main level as well as 2nd level. Master bdrm has cheater door to main bath.
Nicely sized secondary bedrooms. Fully finished lower level with family room & full bath! Private yard ... gardens & fenced! 3 bedroom, 3 bathroom, spacious, renovated, open concept end unit condo located directly in front of a Park and community gardens. 15 to 20 minutes to downtown. Close to schools and OC Transpo major route 94. Main floor consists of a updated kitchen, bathroom, open concept dining room and living room. Upper level features a modern bathroom and 3 bedrooms. Lower level contains a finished basement, bathroom, laundry room and storage space.
Note: All furniture including Baby Grand Piano for Sale as well
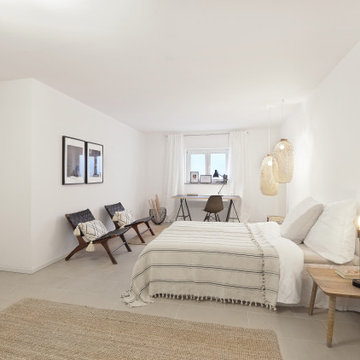
Was vorher ein dunklet Keller war, wird nun zu einem gemütlichen Gästezimmer mit Schreibplatz , Schrank und Bett
Réalisation d'un petit sous-sol design enterré avec un mur blanc, un sol en carrelage de céramique et un sol beige.
Réalisation d'un petit sous-sol design enterré avec un mur blanc, un sol en carrelage de céramique et un sol beige.
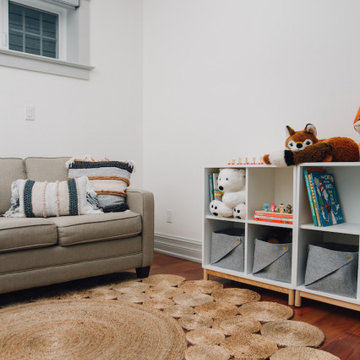
Simple doesn’t have to be boring, especially when your backyard is a lush ravine. This was the name of the game when it came to this traditional cottage-style house, with a contemporary flare. Emphasizing the great bones of the house with a simple pallet and contrasting trim helps to accentuate the high ceilings and classic mouldings, While adding saturated colours, and bold graphic wall murals brings lots of character to the house. This growing family now has the perfectly layered home, with plenty of their personality shining through.
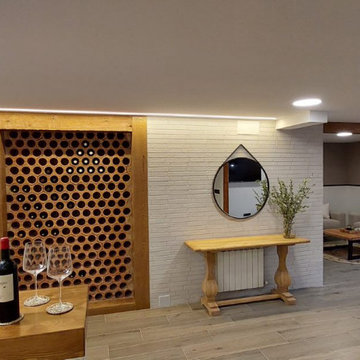
Consola de madera con espejo redondo negro con asa,elegante y sofisticado.Comedor con mesa comedor de madera y patas metalicas,con lamparas colgantes negras y doradas.Botellero enmaracado con vigas de madera.
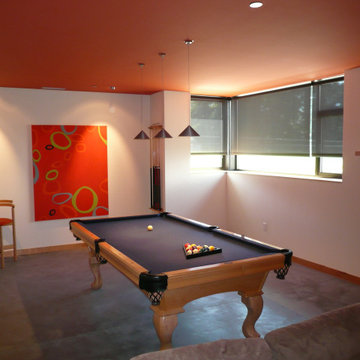
Manual solar shades.
Aménagement d'un sous-sol contemporain semi-enterré et de taille moyenne avec sol en béton ciré.
Aménagement d'un sous-sol contemporain semi-enterré et de taille moyenne avec sol en béton ciré.
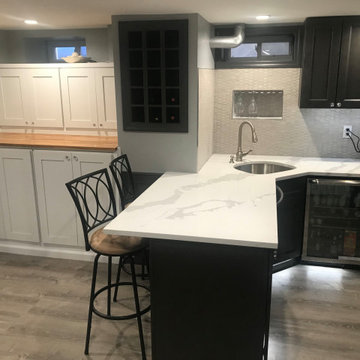
Réalisation d'un petit sous-sol design semi-enterré avec un mur gris, sol en stratifié et un sol gris.
Idées déco de sous-sols contemporains
1