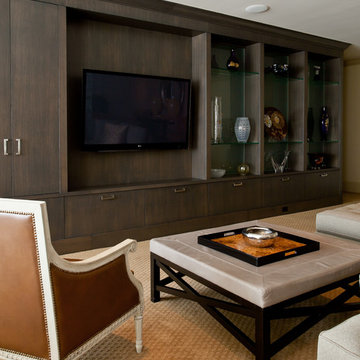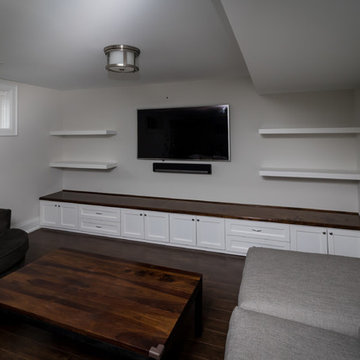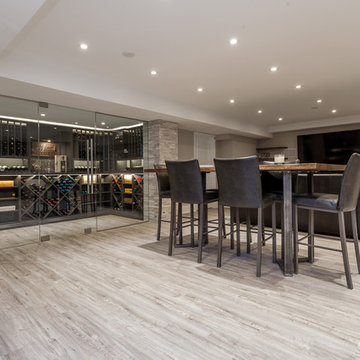Idées déco de sous-sols contemporains
Trier par :
Budget
Trier par:Populaires du jour
61 - 80 sur 2 096 photos
1 sur 3
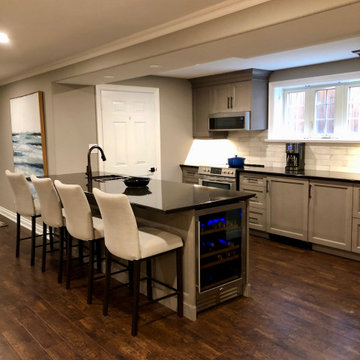
We transformed a dreary and low functioning basement into an updated, homey space of refuge for owners of a Niagara B and B. A new small, but fully functioning luxury kitchen, luxury vinyl plank flooring, updated lighting, paint, furniture art and styling complete this open concept walk out.

This basement was completely stripped out and renovated to a very high standard, a real getaway for the homeowner or guests. Design by Sarah Kahn at Jennifer Gilmer Kitchen & Bath, photography by Keith Miller at Keiana Photograpy, staging by Tiziana De Macceis from Keiana Photography.

Phoenix Photographic
Exemple d'un sous-sol tendance semi-enterré et de taille moyenne avec un mur noir, un sol en carrelage de porcelaine, une cheminée ribbon, un manteau de cheminée en pierre et un sol beige.
Exemple d'un sous-sol tendance semi-enterré et de taille moyenne avec un mur noir, un sol en carrelage de porcelaine, une cheminée ribbon, un manteau de cheminée en pierre et un sol beige.
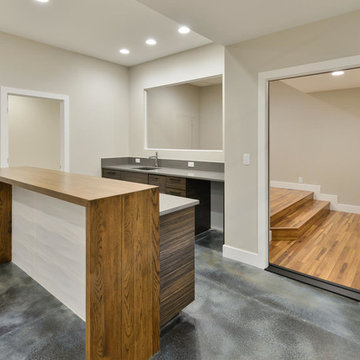
Inspiration pour un grand sous-sol design semi-enterré avec un mur gris, sol en béton ciré, aucune cheminée et un sol gris.
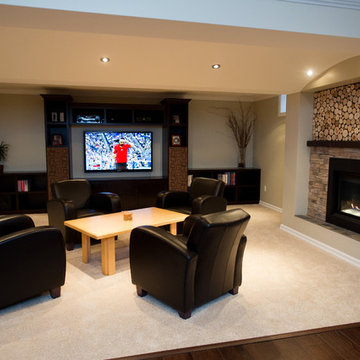
Réalisation d'un grand sous-sol design enterré avec un mur beige, un sol en bois brun et une cheminée standard.
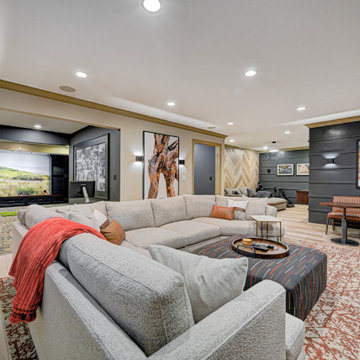
This basement remodeling project involved transforming a traditional basement into a multifunctional space, blending a country club ambience and personalized decor with modern entertainment options.
In this living area, a rustic fireplace with a mantel serves as the focal point. Rusty red accents complement tan LVP flooring and a neutral sectional against charcoal walls, creating a harmonious and inviting atmosphere.
---
Project completed by Wendy Langston's Everything Home interior design firm, which serves Carmel, Zionsville, Fishers, Westfield, Noblesville, and Indianapolis.
For more about Everything Home, see here: https://everythinghomedesigns.com/
To learn more about this project, see here: https://everythinghomedesigns.com/portfolio/carmel-basement-renovation
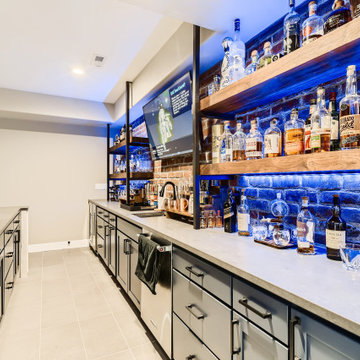
This custom basement offers an industrial sports bar vibe with contemporary elements. The wet bar features open shelving, a brick backsplash, wood accents and custom LED lighting throughout. The theater space features a coffered ceiling with LED lighting and plenty of game room space. The basement comes complete with a in-home gym and a custom wine cellar.
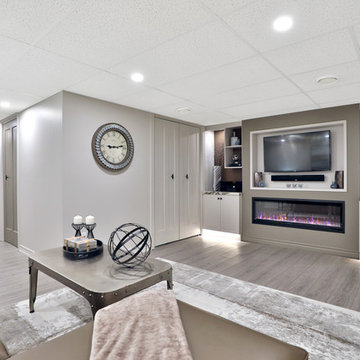
Beautiful Basement Transformation in Mississauga Residential Neighbourhood. Wall-to-Wall Entertainment Unit. Warm, inviting retreat that's also a great space for entertaining. Relax in front of the fire and watch a movie. Soft warm grays & browns add relaxation and calmness to this basement retreat. Hints of vibrant, cool blue brings balance and harmony. Luxury Vinyl Tile (LVT) planks are waterproof, offering style and practicality.
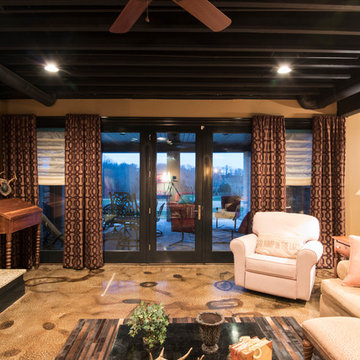
Duane Cannon
Cette image montre un grand sous-sol design donnant sur l'extérieur avec un mur beige, sol en béton ciré, une cheminée standard, un manteau de cheminée en carrelage et un sol beige.
Cette image montre un grand sous-sol design donnant sur l'extérieur avec un mur beige, sol en béton ciré, une cheminée standard, un manteau de cheminée en carrelage et un sol beige.
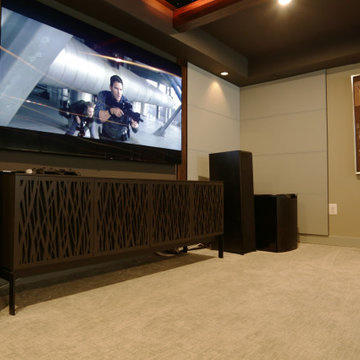
This lower level space was inspired by Film director, write producer, Quentin Tarantino. Starting with the acoustical panels disguised as posters, with films by Tarantino himself. We included a sepia color tone over the original poster art and used this as a color palate them for the entire common area of this lower level. New premium textured carpeting covers most of the floor, and on the ceiling, we added LED lighting, Madagascar ebony beams, and a two-tone ceiling paint by Sherwin Williams. The media stand houses most of the AV equipment and the remaining is integrated into the walls using architectural speakers to comprise this 7.1.4 Dolby Atmos Setup. We included this custom sectional with performance velvet fabric, as well as a new table and leather chairs for family game night. The XL metal prints near the new regulation pool table creates an irresistible ambiance, also to the neighboring reclaimed wood dart board area. The bathroom design include new marble tile flooring and a premium frameless shower glass. The luxury chevron wallpaper gives this space a kiss of sophistication. Finalizing this lounge we included a gym with rubber flooring, fitness rack, row machine as well as custom mural which infuses visual fuel to the owner’s workout. The Everlast speedbag is positioned in the perfect place for those late night or early morning cardio workouts. Lastly, we included Polk Audio architectural ceiling speakers meshed with an SVS micros 3000, 800-Watt subwoofer.
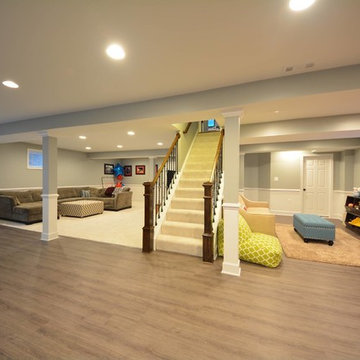
Idée de décoration pour un grand sous-sol design donnant sur l'extérieur avec un mur gris, aucune cheminée et parquet foncé.
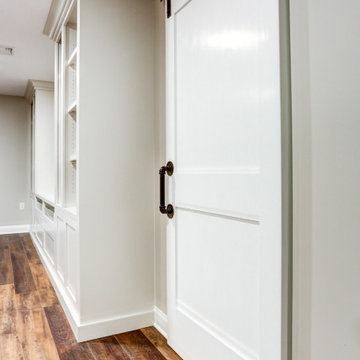
Sliding Barn Doors in Basement
Cette photo montre un très grand sous-sol tendance semi-enterré avec un mur gris, un sol en vinyl et un sol marron.
Cette photo montre un très grand sous-sol tendance semi-enterré avec un mur gris, un sol en vinyl et un sol marron.
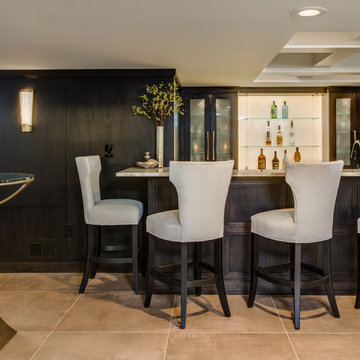
Phoenix Photographic
Idée de décoration pour un sous-sol design semi-enterré et de taille moyenne avec un mur noir, un sol en carrelage de porcelaine, une cheminée ribbon, un manteau de cheminée en pierre et un sol beige.
Idée de décoration pour un sous-sol design semi-enterré et de taille moyenne avec un mur noir, un sol en carrelage de porcelaine, une cheminée ribbon, un manteau de cheminée en pierre et un sol beige.

Réalisation d'un grand sous-sol design donnant sur l'extérieur avec un bar de salon, un mur blanc, sol en stratifié, aucune cheminée, un sol beige, un plafond décaissé et du lambris de bois.
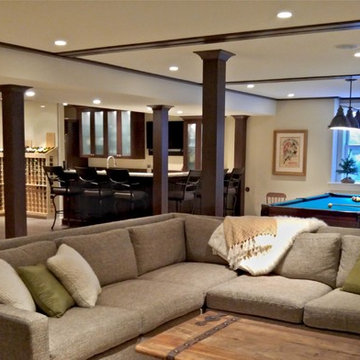
Idées déco pour un grand sous-sol contemporain enterré avec un mur beige, moquette, une cheminée standard et un manteau de cheminée en brique.
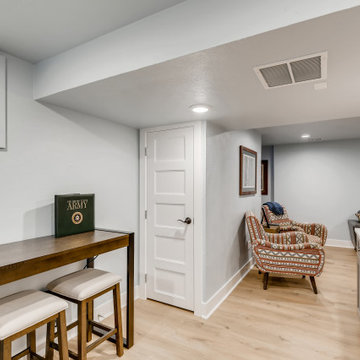
A beautiful white quartz counter top on the wet bar with a stainless steel faucet and sink tub. The cabinets under the wet bar are a matte gray with stainless steel handles. Above the wet bar are two wooden shelves stained similarly to the flooring. The floor is a light brown vinyl. The walls are a bright blue with white large trim.
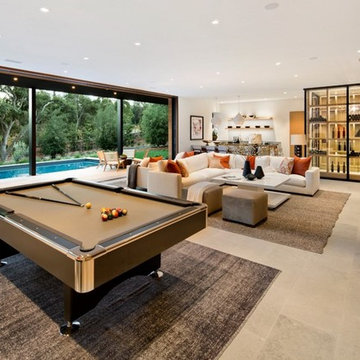
The generous size of the Game Room with the seamless transition to the outdoor patio/pool provides a fun space for family and guests to enjoy.
Aménagement d'un grand sous-sol contemporain donnant sur l'extérieur avec salle de jeu, un mur blanc, un sol gris et un sol en calcaire.
Aménagement d'un grand sous-sol contemporain donnant sur l'extérieur avec salle de jeu, un mur blanc, un sol gris et un sol en calcaire.
Idées déco de sous-sols contemporains
4
