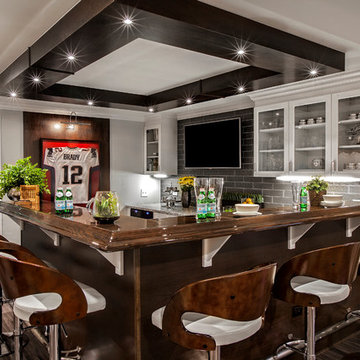Idées déco de sous-sols contemporains semi-enterrés
Trier par :
Budget
Trier par:Populaires du jour
121 - 140 sur 1 573 photos
1 sur 3

This formerly unfinished basement in Montclair, NJ, has plenty of new space - a powder room, entertainment room, large bar, large laundry room and a billiard room. The client sourced a rustic bar-top with a mix of eclectic pieces to complete the interior design. MGR Construction Inc.; In House Photography.
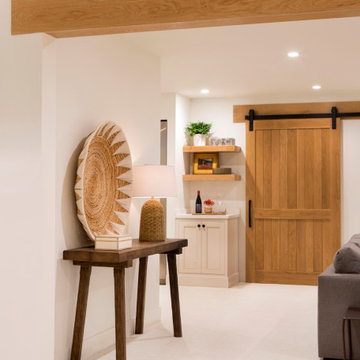
Basement finished to include game room, family room, shiplap wall treatment, sliding barn door and matching beam, numerous built-ins, new staircase, home gym, locker room and bathroom in addition to wine bar area.
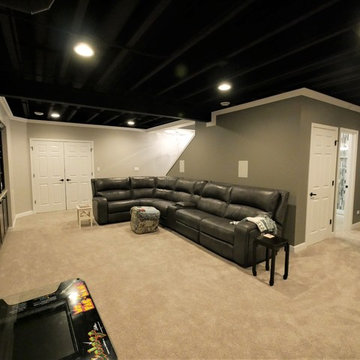
Aménagement d'un grand sous-sol contemporain semi-enterré avec un mur gris, moquette, aucune cheminée et un sol beige.
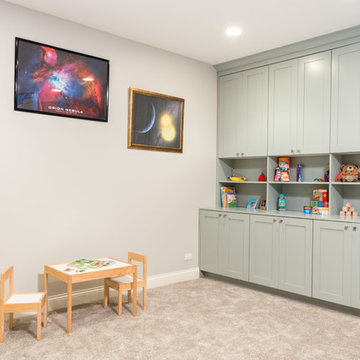
A fun updated to a once dated basement. We renovated this client’s basement to be the perfect play area for their children as well as a chic gathering place for their friends and family. In order to accomplish this, we needed to ensure plenty of storage and seating. Some of the first elements we installed were large cabinets throughout the basement as well as a large banquette, perfect for hiding children’s toys as well as offering ample seating for their guests. Next, to brighten up the space in colors both children and adults would find pleasing, we added a textured blue accent wall and painted the cabinetry a pale green.
Upstairs, we renovated the bathroom to be a kid-friendly space by replacing the stand-up shower with a full bath. The natural stone wall adds warmth to the space and creates a visually pleasing contrast of design.
Lastly, we designed an organized and practical mudroom, creating a perfect place for the whole family to store jackets, shoes, backpacks, and purses.
Designed by Chi Renovation & Design who serve Chicago and it's surrounding suburbs, with an emphasis on the North Side and North Shore. You'll find their work from the Loop through Lincoln Park, Skokie, Wilmette, and all of the way up to Lake Forest.
For more about Chi Renovation & Design, click here: https://www.chirenovation.com/
To learn more about this project, click here: https://www.chirenovation.com/portfolio/lincoln-square-basement-renovation/
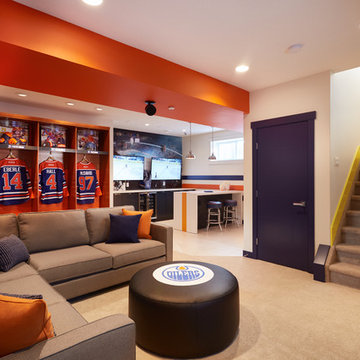
Edmonton Oilers Hockey Fan Cave Game Room
Cette image montre un sous-sol design semi-enterré avec un mur multicolore et moquette.
Cette image montre un sous-sol design semi-enterré avec un mur multicolore et moquette.
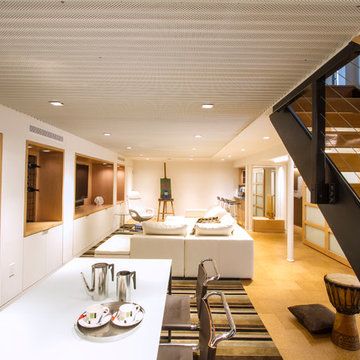
Lower Level family room with Acoustic ceiling and built in storage
Photo by:Jeffrey Edward Tryon
Cette photo montre un sous-sol tendance de taille moyenne et semi-enterré avec un mur blanc, moquette et un sol jaune.
Cette photo montre un sous-sol tendance de taille moyenne et semi-enterré avec un mur blanc, moquette et un sol jaune.

This contemporary rustic basement remodel transformed an unused part of the home into completely cozy, yet stylish, living, play, and work space for a young family. Starting with an elegant spiral staircase leading down to a multi-functional garden level basement. The living room set up serves as a gathering space for the family separate from the main level to allow for uninhibited entertainment and privacy. The floating shelves and gorgeous shiplap accent wall makes this room feel much more elegant than just a TV room. With plenty of storage for the entire family, adjacent from the TV room is an additional reading nook, including built-in custom shelving for optimal storage with contemporary design.
Photo by Mark Quentin / StudioQphoto.com
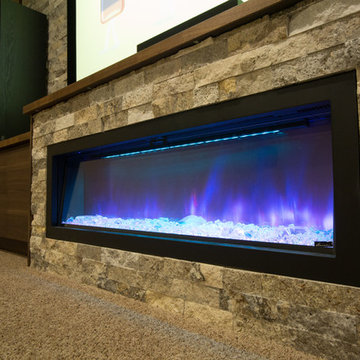
Idée de décoration pour un sous-sol design semi-enterré et de taille moyenne avec un mur beige, moquette, une cheminée ribbon, un manteau de cheminée en pierre et un sol beige.

Paul Burk
Cette photo montre un grand sous-sol tendance semi-enterré avec parquet clair et un sol beige.
Cette photo montre un grand sous-sol tendance semi-enterré avec parquet clair et un sol beige.
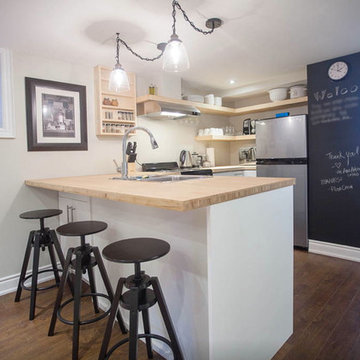
Shlezinger Photography www.shlezinger.com
Aménagement d'un sous-sol contemporain de taille moyenne et semi-enterré avec un mur gris, aucune cheminée et parquet foncé.
Aménagement d'un sous-sol contemporain de taille moyenne et semi-enterré avec un mur gris, aucune cheminée et parquet foncé.
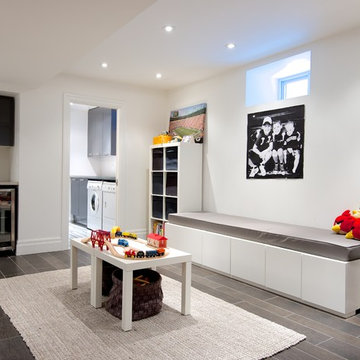
Photo: Andrew Snow © 2014 Houzz
Idée de décoration pour un sous-sol design semi-enterré avec un mur blanc et aucune cheminée.
Idée de décoration pour un sous-sol design semi-enterré avec un mur blanc et aucune cheminée.
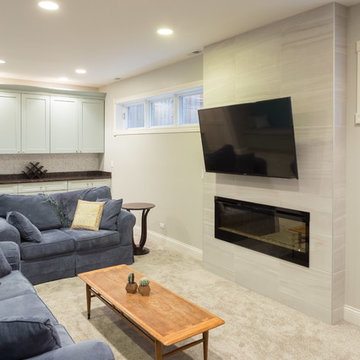
A fun updated to a once dated basement. We renovated this client’s basement to be the perfect play area for their children as well as a chic gathering place for their friends and family. In order to accomplish this, we needed to ensure plenty of storage and seating. Some of the first elements we installed were large cabinets throughout the basement as well as a large banquette, perfect for hiding children’s toys as well as offering ample seating for their guests. Next, to brighten up the space in colors both children and adults would find pleasing, we added a textured blue accent wall and painted the cabinetry a pale green.
Upstairs, we renovated the bathroom to be a kid-friendly space by replacing the stand-up shower with a full bath. The natural stone wall adds warmth to the space and creates a visually pleasing contrast of design.
Lastly, we designed an organized and practical mudroom, creating a perfect place for the whole family to store jackets, shoes, backpacks, and purses.
Designed by Chi Renovation & Design who serve Chicago and it's surrounding suburbs, with an emphasis on the North Side and North Shore. You'll find their work from the Loop through Lincoln Park, Skokie, Wilmette, and all of the way up to Lake Forest.
For more about Chi Renovation & Design, click here: https://www.chirenovation.com/
To learn more about this project, click here: https://www.chirenovation.com/portfolio/lincoln-square-basement-renovation/
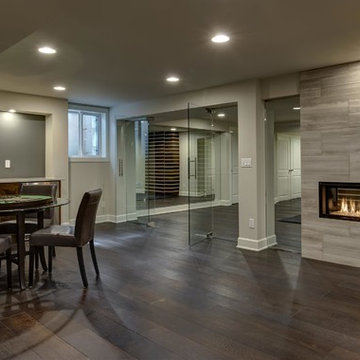
©Finished Basement Company
Idées déco pour un très grand sous-sol contemporain semi-enterré avec un mur gris, parquet foncé, une cheminée ribbon, un manteau de cheminée en carrelage et un sol marron.
Idées déco pour un très grand sous-sol contemporain semi-enterré avec un mur gris, parquet foncé, une cheminée ribbon, un manteau de cheminée en carrelage et un sol marron.

Cabinetry in a Mink finish was used for the bar cabinets and media built-ins. Ledge stone was used for the bar backsplash, bar wall and fireplace surround to create consistency throughout the basement.
Photo Credit: Chris Whonsetler

Cette photo montre un sous-sol tendance semi-enterré avec un mur gris, un sol en bois brun, aucune cheminée et un sol marron.

This contemporary rustic basement remodel transformed an unused part of the home into completely cozy, yet stylish, living, play, and work space for a young family. Starting with an elegant spiral staircase leading down to a multi-functional garden level basement. The living room set up serves as a gathering space for the family separate from the main level to allow for uninhibited entertainment and privacy. The floating shelves and gorgeous shiplap accent wall makes this room feel much more elegant than just a TV room. With plenty of storage for the entire family, adjacent from the TV room is an additional reading nook, including built-in custom shelving for optimal storage with contemporary design.
Photo by Mark Quentin / StudioQphoto.com

Inspiration pour un grand sous-sol design semi-enterré avec un mur gris, moquette, aucune cheminée et un sol gris.

A brownstone cellar revitalized with custom built ins throughout for tv lounging, plenty of play space, and a fitness center.
Aménagement d'un sous-sol contemporain semi-enterré et de taille moyenne avec salle de cinéma, un mur blanc, un sol en carrelage de porcelaine et un sol beige.
Aménagement d'un sous-sol contemporain semi-enterré et de taille moyenne avec salle de cinéma, un mur blanc, un sol en carrelage de porcelaine et un sol beige.
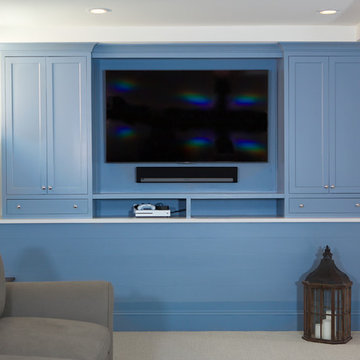
This remodeled basement encompasses true style and flares of excellence with blue cabinets and entertainment center. The space becomes the perfect place for children to play and the perfect retreat for visitors to relax and unwind. Subway tiles line the shower and the built in shelf features smaller darker tiles for a statement of interest. The kitchen features a small sink, drink refrigerator and a seamless counter to backsplash transition.
Idées déco de sous-sols contemporains semi-enterrés
7
