Idées déco de sous-sols contemporains semi-enterrés
Trier par :
Budget
Trier par:Populaires du jour
81 - 100 sur 1 573 photos
1 sur 3
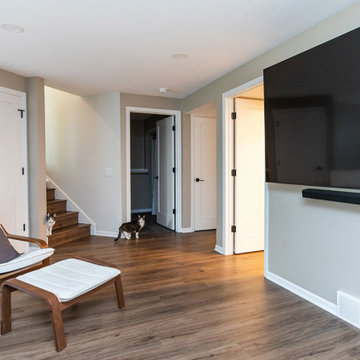
New Living/TV viewing area.
Exemple d'un grand sous-sol tendance semi-enterré avec un bar de salon, un mur gris, un sol en bois brun et un sol marron.
Exemple d'un grand sous-sol tendance semi-enterré avec un bar de salon, un mur gris, un sol en bois brun et un sol marron.
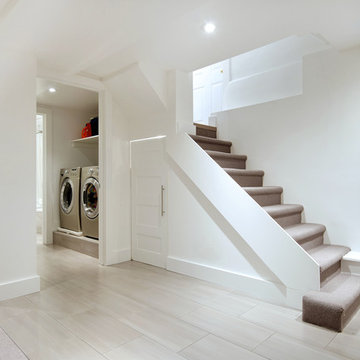
Andrew Snow Photography
Cette image montre un petit sous-sol design semi-enterré avec un mur blanc, un sol en carrelage de porcelaine et aucune cheminée.
Cette image montre un petit sous-sol design semi-enterré avec un mur blanc, un sol en carrelage de porcelaine et aucune cheminée.
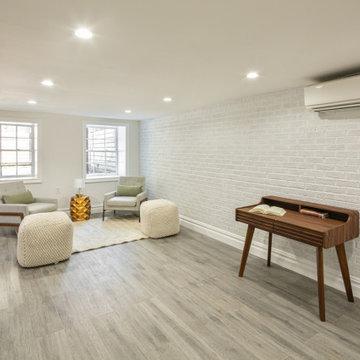
Cette photo montre un sous-sol tendance semi-enterré et de taille moyenne avec un mur blanc, un sol en vinyl, aucune cheminée, un sol gris et un mur en parement de brique.
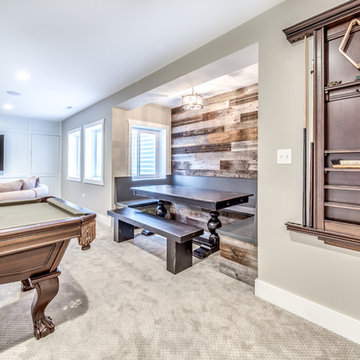
Marina Storm: Picture Perfect House
Inspiration pour un sous-sol design semi-enterré avec un mur gris et moquette.
Inspiration pour un sous-sol design semi-enterré avec un mur gris et moquette.
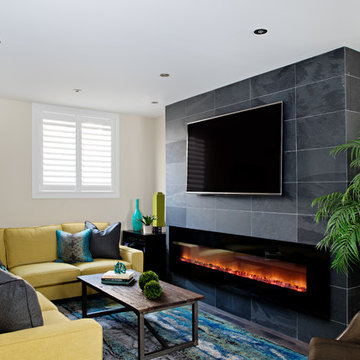
Mike Chajecki www.mikechajecki.com
Idée de décoration pour un sous-sol design semi-enterré et de taille moyenne avec un mur gris, parquet foncé, une cheminée ribbon et un manteau de cheminée en carrelage.
Idée de décoration pour un sous-sol design semi-enterré et de taille moyenne avec un mur gris, parquet foncé, une cheminée ribbon et un manteau de cheminée en carrelage.
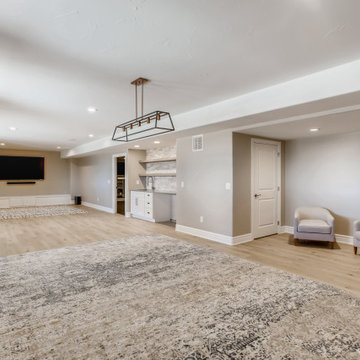
An open concept basement with matte gray walls and large white trim. The flooring is a light brown vinyl. Underneath the T.V. is a white wooden storage area and bench. Underneath the windows is a long dark brown wooden drink rail that doubles as a shelf. In the center of the ceiling is a rustic but modern light fixture. The wet bar has white, wooden, recessed panel cabinets with a gray quartz countertop. The wet bar appliances are stainless steel and the backsplash is composed of real white Birch ledgestone. There are two wooden, gray shelves above the wet bar for storage.
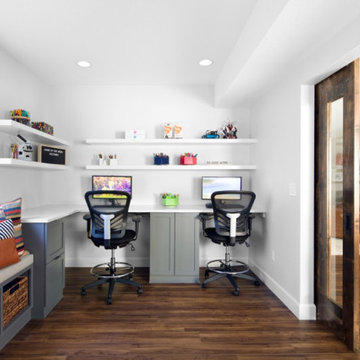
One of the highlights of this space is the private workroom right off the main living area. A work and study room, sectioned off with gorgeous maple, sliding barn doors, is the perfect space for a group project or a quiet study hall. This space includes four built-in desks for four students, with ample room for larger projects.
Photo by Mark Quentin / StudioQphoto.com
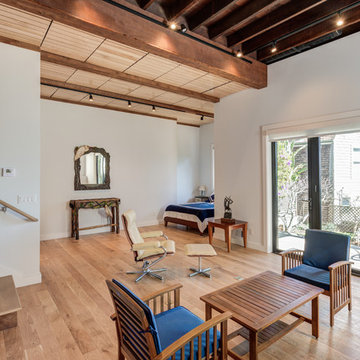
Treve Johnson Photography
Idées déco pour un sous-sol contemporain semi-enterré et de taille moyenne.
Idées déco pour un sous-sol contemporain semi-enterré et de taille moyenne.
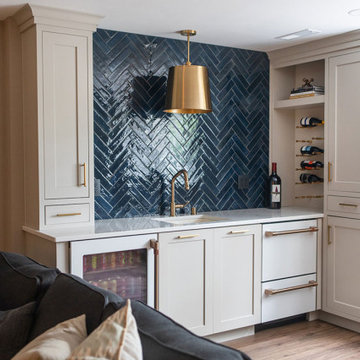
The wet bar received a facelift with new finishes and cabinetry, including a Look blu 2” x 9” glossy tile backsplash in a herringbone pattern.
Idée de décoration pour un grand sous-sol design semi-enterré avec un bar de salon, un mur beige, un sol en bois brun et un sol marron.
Idée de décoration pour un grand sous-sol design semi-enterré avec un bar de salon, un mur beige, un sol en bois brun et un sol marron.
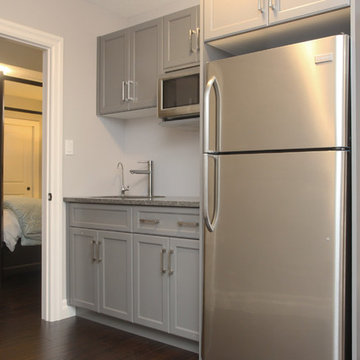
This Master Bedroom leads into the perfect Kitchenette. The colours and design keep it contemporary and clean.
Idées déco pour un sous-sol contemporain semi-enterré et de taille moyenne avec un mur gris, parquet foncé et un sol marron.
Idées déco pour un sous-sol contemporain semi-enterré et de taille moyenne avec un mur gris, parquet foncé et un sol marron.
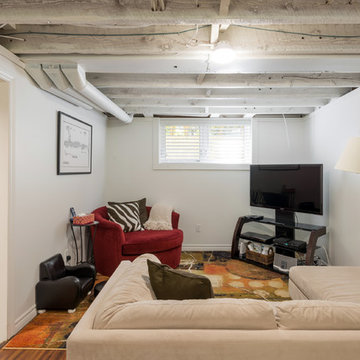
Cheap and Cheerful!
This space was cleaned up, existing space sprayed white and a new laminate floor installed. Phase two will see this space fully waterproofed, underpinned and finished to match the rest of the home, but for now provides a great play and storage space.
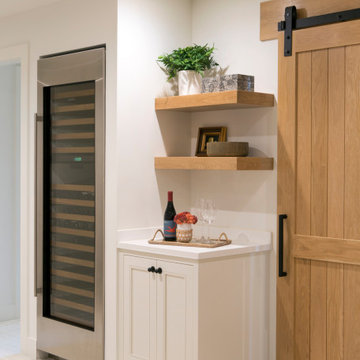
Built-in shelving next to the wine refrigerator offers space for glassware, snacks and other refreshments in the family room space.
Réalisation d'un grand sous-sol design semi-enterré avec un bar de salon, un mur blanc, moquette, un sol blanc et du lambris de bois.
Réalisation d'un grand sous-sol design semi-enterré avec un bar de salon, un mur blanc, moquette, un sol blanc et du lambris de bois.
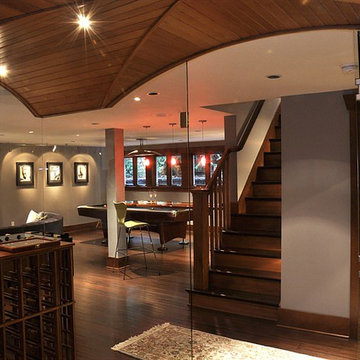
Looking out from the wine cellar. No detail was overlooked, from the custom made koa-wood surfboard inspired bar to space for lounging with friends. Every part of this basement remodel is both beautiful and useful, and in perfect balance for this entertaining family!
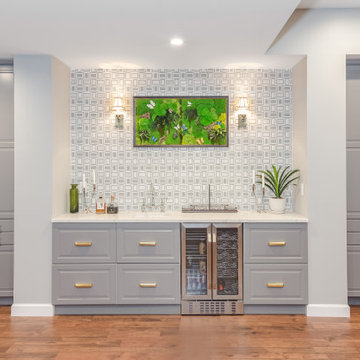
This formerly unfinished basement in Montclair, NJ, has plenty of new space - a powder room, entertainment room, large bar, large laundry room and a billiard room. The client sourced a rustic bar-top with a mix of eclectic pieces to complete the interior design. MGR Construction Inc.; In House Photography.
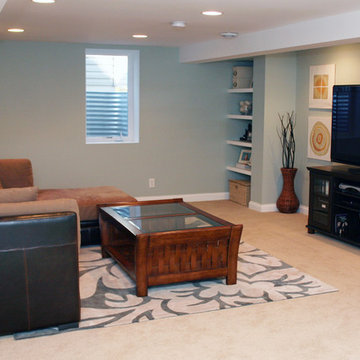
Studio Laguna Photography
Cette image montre un grand sous-sol design semi-enterré avec un mur bleu, moquette, une cheminée standard et un manteau de cheminée en carrelage.
Cette image montre un grand sous-sol design semi-enterré avec un mur bleu, moquette, une cheminée standard et un manteau de cheminée en carrelage.
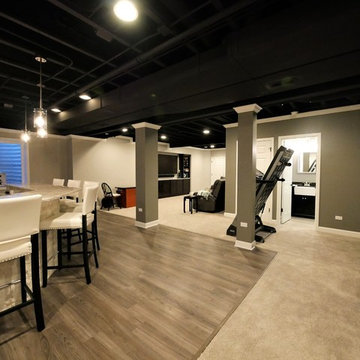
Cette image montre un grand sous-sol design semi-enterré avec un mur gris, moquette, aucune cheminée et un sol beige.
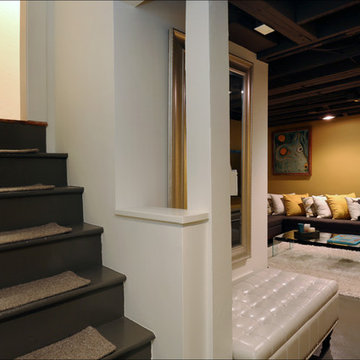
An underused storage space becomes a vibrant family hangout in this basement renovation by Arciform. Design by Kristyn Bester. Photo by Photo Art Portraits

Idées déco pour un sous-sol contemporain semi-enterré et de taille moyenne avec un mur blanc, un sol en vinyl, une cheminée standard, un manteau de cheminée en brique, un sol gris et un mur en parement de brique.
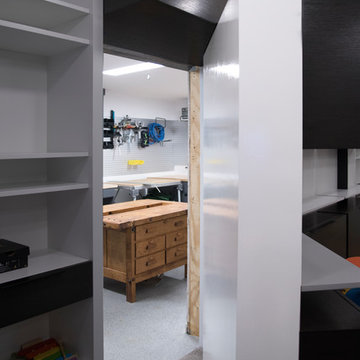
Designed by Lynn Casanova of Closet Works
An allotted area in the basement behind a secret, hidden door of the home needed to be transformed into a basement workshop that could make use of every square inch of the limited space.
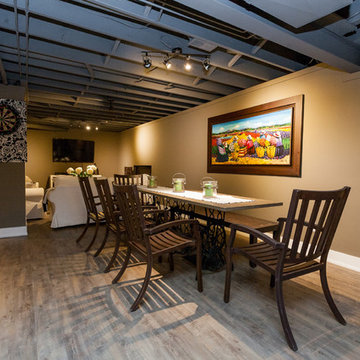
Christian Saunders
Inspiration pour un grand sous-sol design semi-enterré avec un mur beige, un sol en carrelage de porcelaine, aucune cheminée et un sol gris.
Inspiration pour un grand sous-sol design semi-enterré avec un mur beige, un sol en carrelage de porcelaine, aucune cheminée et un sol gris.
Idées déco de sous-sols contemporains semi-enterrés
5