Sous-sol
Trier par :
Budget
Trier par:Populaires du jour
1 - 20 sur 292 photos
1 sur 3
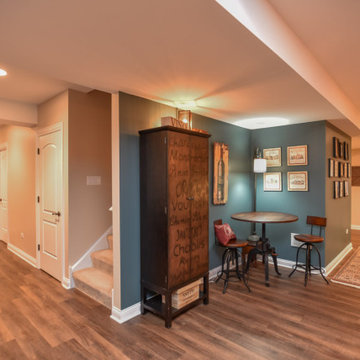
Inspiration pour un grand sous-sol craftsman semi-enterré avec un mur beige, un sol en vinyl, aucune cheminée et un sol marron.
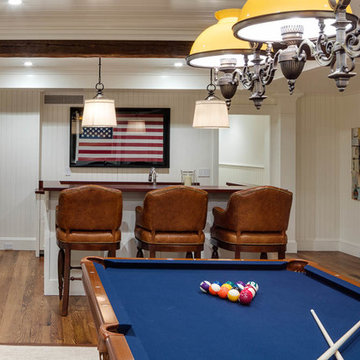
Aménagement d'un sous-sol craftsman enterré et de taille moyenne avec un mur blanc, un sol en bois brun et aucune cheminée.
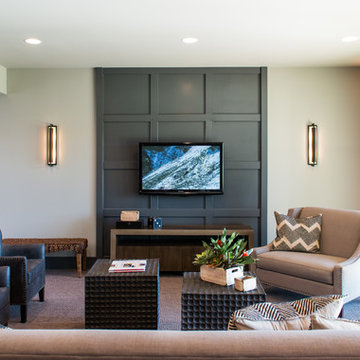
Mark McDonald
Aménagement d'un sous-sol craftsman donnant sur l'extérieur et de taille moyenne avec un mur beige, moquette et aucune cheminée.
Aménagement d'un sous-sol craftsman donnant sur l'extérieur et de taille moyenne avec un mur beige, moquette et aucune cheminée.
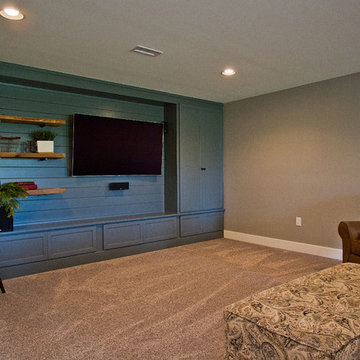
Abigail Rose Photography
Idée de décoration pour un grand sous-sol craftsman enterré avec un mur beige, moquette, aucune cheminée et un sol beige.
Idée de décoration pour un grand sous-sol craftsman enterré avec un mur beige, moquette, aucune cheminée et un sol beige.
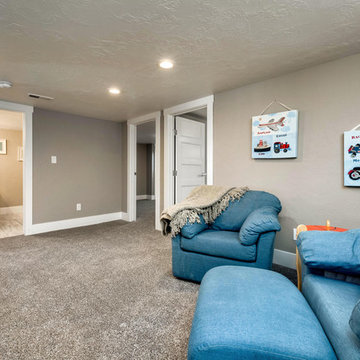
Idées déco pour un petit sous-sol craftsman enterré avec un mur gris, moquette et aucune cheminée.
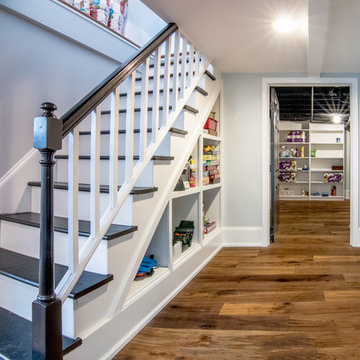
Photos by Hali MacLaren
RUDLOFF Custom Builders, is a residential construction company that connects with clients early in the design phase to ensure every detail of your project is captured just as you imagined. RUDLOFF Custom Builders will create the project of your dreams that is executed by on-site project managers and skilled craftsman, while creating lifetime client relationships that are build on trust and integrity.
We are a full service, certified remodeling company that covers all of the Philadelphia suburban area including West Chester, Gladwynne, Malvern, Wayne, Haverford and more.
As a 6 time Best of Houzz winner, we look forward to working with you n your next project.
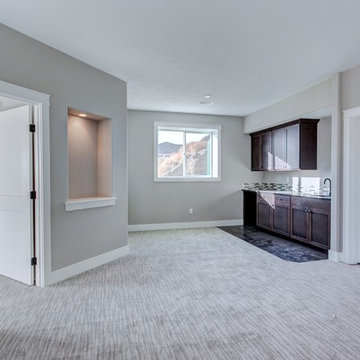
Cette image montre un grand sous-sol craftsman donnant sur l'extérieur avec un mur gris, moquette, aucune cheminée et un sol gris.
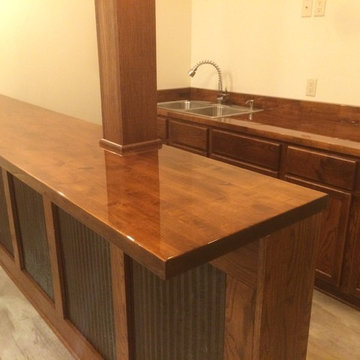
Cette image montre un sous-sol craftsman enterré et de taille moyenne avec un mur beige, moquette et aucune cheminée.
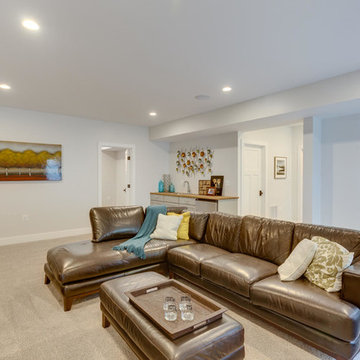
This Family Room in the basement was designed to create overflow lounge space, equipped with built-in cabinetry, a sink and mini-fridge.
Idée de décoration pour un grand sous-sol craftsman enterré avec un mur gris, moquette, aucune cheminée et un sol beige.
Idée de décoration pour un grand sous-sol craftsman enterré avec un mur gris, moquette, aucune cheminée et un sol beige.
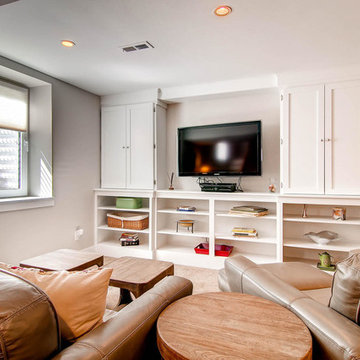
partially submerged basement family room.
Cette image montre un sous-sol craftsman semi-enterré et de taille moyenne avec un mur beige, moquette et aucune cheminée.
Cette image montre un sous-sol craftsman semi-enterré et de taille moyenne avec un mur beige, moquette et aucune cheminée.
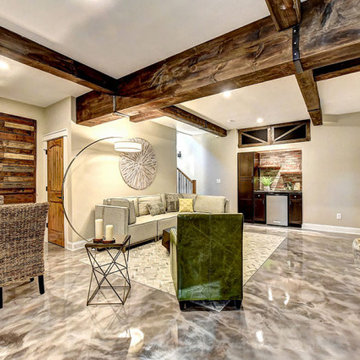
Basement-level family recreation room designed by AHT Interiors. Model home by Brockton Construction.
Inspiration pour un sous-sol craftsman donnant sur l'extérieur avec un mur beige, sol en béton ciré, aucune cheminée et un sol multicolore.
Inspiration pour un sous-sol craftsman donnant sur l'extérieur avec un mur beige, sol en béton ciré, aucune cheminée et un sol multicolore.
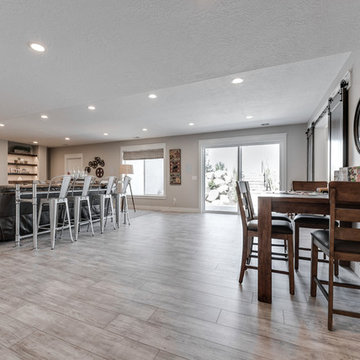
Réalisation d'un grand sous-sol craftsman donnant sur l'extérieur avec aucune cheminée, un mur gris, un sol en carrelage de porcelaine et un sol beige.
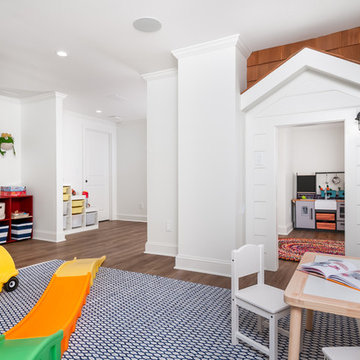
Our clients wanted a space to gather with friends and family for the children to play. There were 13 support posts that we had to work around. The awkward placement of the posts made the design a challenge. We created a floor plan to incorporate the 13 posts into special features including a built in wine fridge, custom shelving, and a playhouse. Now, some of the most challenging issues add character and a custom feel to the space. In addition to the large gathering areas, we finished out a charming powder room with a blue vanity, round mirror and brass fixtures.
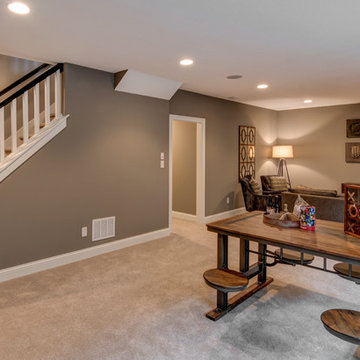
Downstairs is a place for families to gather to have some quality time.
Photo by: Thomas Graham
Interior Design by: Everything Home Designs
Exemple d'un sous-sol craftsman semi-enterré avec un mur marron, moquette et aucune cheminée.
Exemple d'un sous-sol craftsman semi-enterré avec un mur marron, moquette et aucune cheminée.
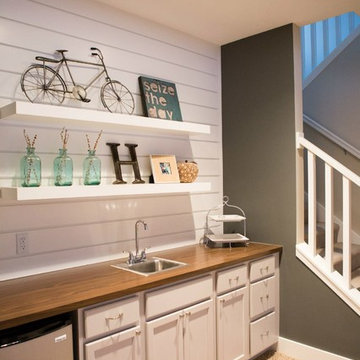
D&E Image
Idée de décoration pour un sous-sol craftsman donnant sur l'extérieur et de taille moyenne avec un mur gris, moquette et aucune cheminée.
Idée de décoration pour un sous-sol craftsman donnant sur l'extérieur et de taille moyenne avec un mur gris, moquette et aucune cheminée.
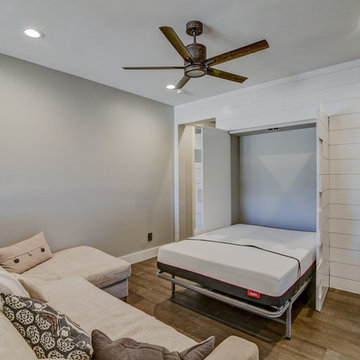
Day Dream Photography
Réalisation d'un grand sous-sol craftsman semi-enterré avec un mur beige, un sol en bois brun, aucune cheminée et un sol marron.
Réalisation d'un grand sous-sol craftsman semi-enterré avec un mur beige, un sol en bois brun, aucune cheminée et un sol marron.
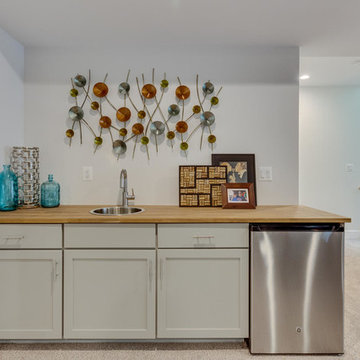
Close-up of the Family Room's custom cabinetry with sink and mini-fridge. Spa-like colors add to the Craftsman comfort look of the house.
Exemple d'un grand sous-sol craftsman enterré avec un mur gris, moquette et aucune cheminée.
Exemple d'un grand sous-sol craftsman enterré avec un mur gris, moquette et aucune cheminée.
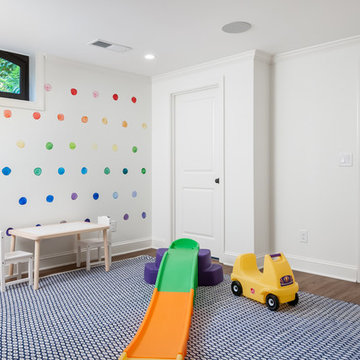
Our clients wanted a space to gather with friends and family for the children to play. There were 13 support posts that we had to work around. The awkward placement of the posts made the design a challenge. We created a floor plan to incorporate the 13 posts into special features including a built in wine fridge, custom shelving, and a playhouse. Now, some of the most challenging issues add character and a custom feel to the space. In addition to the large gathering areas, we finished out a charming powder room with a blue vanity, round mirror and brass fixtures.
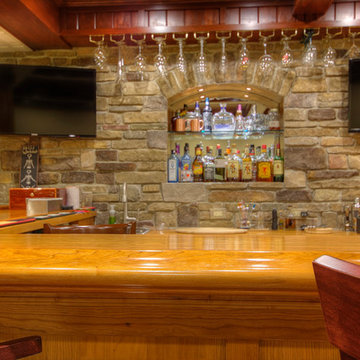
Idée de décoration pour un grand sous-sol craftsman enterré avec un mur beige, moquette, aucune cheminée et un sol beige.
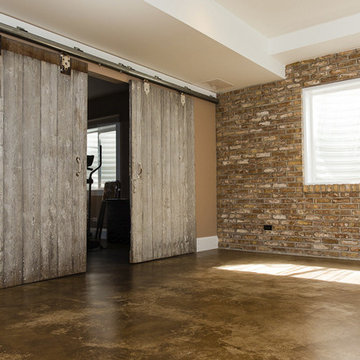
Reclaimed brick and barn doors in Basement. Stained concrete floor.
Lawrence Smith Photography
Idée de décoration pour un sous-sol craftsman semi-enterré et de taille moyenne avec un mur marron et aucune cheminée.
Idée de décoration pour un sous-sol craftsman semi-enterré et de taille moyenne avec un mur marron et aucune cheminée.
1