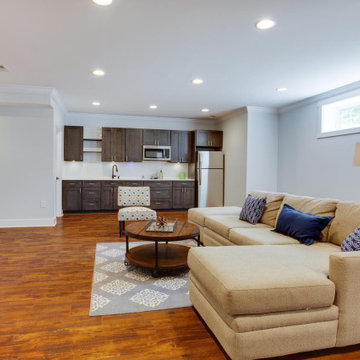Idées déco de sous-sols craftsman avec sol en stratifié
Trier par :
Budget
Trier par:Populaires du jour
1 - 20 sur 72 photos
1 sur 3
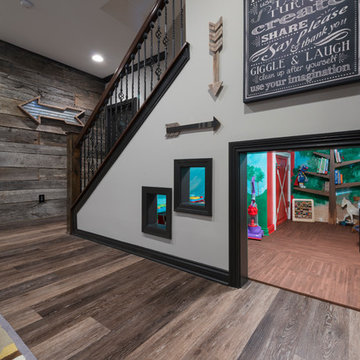
Photo Credit: Chris Whonsetler
Aménagement d'un grand sous-sol craftsman enterré avec un mur gris et sol en stratifié.
Aménagement d'un grand sous-sol craftsman enterré avec un mur gris et sol en stratifié.

Idées déco pour un grand sous-sol craftsman donnant sur l'extérieur avec un mur bleu, sol en stratifié et un sol beige.
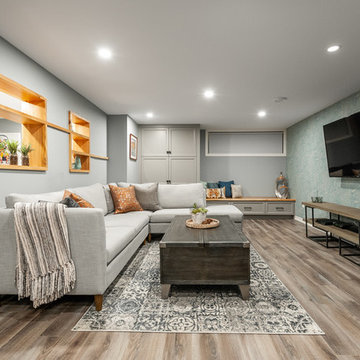
This open basement living space allows a generous sized sectional sofa, and coffee table to focus on the tv wall without making it feel overwhelmed. The shelving between the tv area and the games room creates a comfortable devision of space.
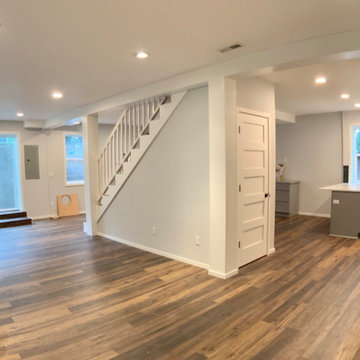
Aménagement d'un sous-sol craftsman avec un mur gris, sol en stratifié et un sol marron.
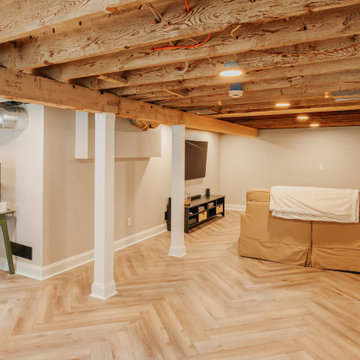
Newly finished basement.
Inspiration pour un grand sous-sol craftsman avec un mur beige, sol en stratifié, aucune cheminée, un sol marron et poutres apparentes.
Inspiration pour un grand sous-sol craftsman avec un mur beige, sol en stratifié, aucune cheminée, un sol marron et poutres apparentes.
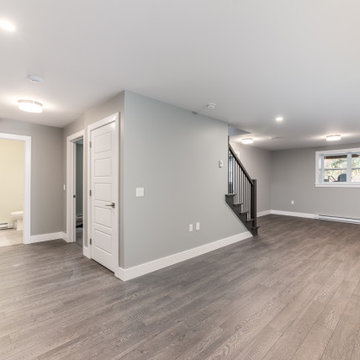
Aménagement d'un sous-sol craftsman avec sol en stratifié et un sol marron.
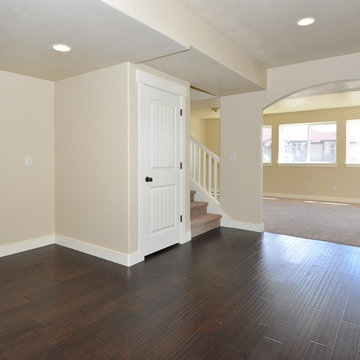
Cette photo montre un grand sous-sol craftsman donnant sur l'extérieur avec un mur beige, sol en stratifié et un sol marron.
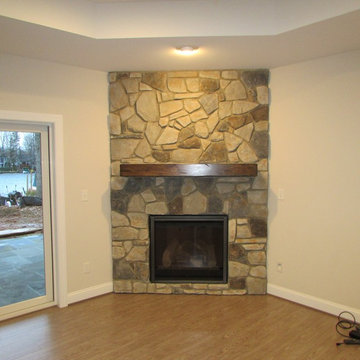
Cette image montre un grand sous-sol craftsman donnant sur l'extérieur avec un mur beige, sol en stratifié, une cheminée d'angle, un manteau de cheminée en pierre et un sol gris.
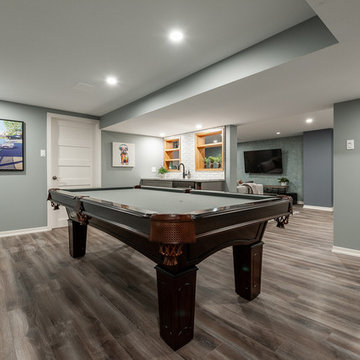
This fun and stylish basement entertainment space is complete with a pool table, custom bar and view to the tv and family area.
Cette image montre un petit sous-sol craftsman semi-enterré avec un mur bleu, sol en stratifié, aucune cheminée et un sol gris.
Cette image montre un petit sous-sol craftsman semi-enterré avec un mur bleu, sol en stratifié, aucune cheminée et un sol gris.
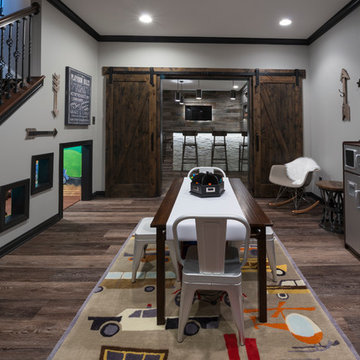
A kids custom play area under the stairs creates a separate, creative space for kids and helps to hide toys when it's time to entertain.
Photo Credit: Chris Whonsetler
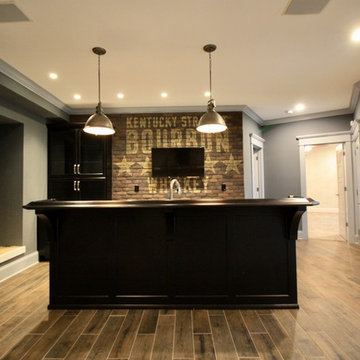
Bar area
Inspiration pour un sous-sol craftsman avec un mur gris, sol en stratifié et un sol marron.
Inspiration pour un sous-sol craftsman avec un mur gris, sol en stratifié et un sol marron.
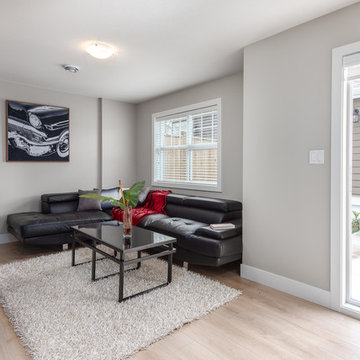
Inspiration pour un grand sous-sol craftsman donnant sur l'extérieur avec un mur gris, sol en stratifié et un sol beige.
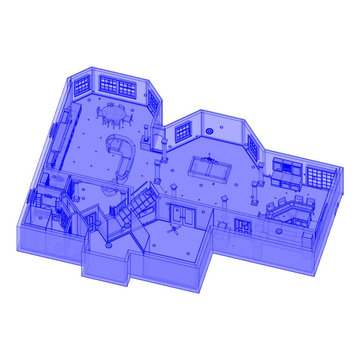
Full custom basement finish design from raw space. This done in 2015 for my skill level has surpassed this level. But this is my joy to create spaces like this that are functional and have the best use of space as well.
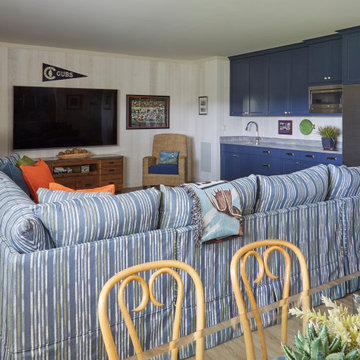
Lower level kitchenette with blue cabinetry.
Idée de décoration pour un grand sous-sol craftsman semi-enterré avec un mur blanc, sol en stratifié, aucune cheminée et un sol marron.
Idée de décoration pour un grand sous-sol craftsman semi-enterré avec un mur blanc, sol en stratifié, aucune cheminée et un sol marron.
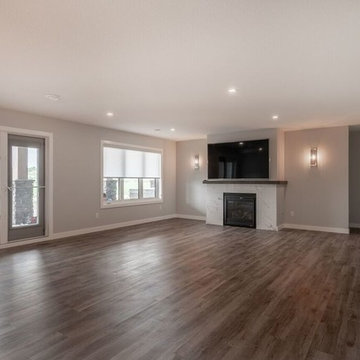
This walk out basement will be perfect for entertaining family and friends.
Cette photo montre un sous-sol craftsman avec un mur gris, sol en stratifié, une cheminée standard, un manteau de cheminée en carrelage et un sol marron.
Cette photo montre un sous-sol craftsman avec un mur gris, sol en stratifié, une cheminée standard, un manteau de cheminée en carrelage et un sol marron.
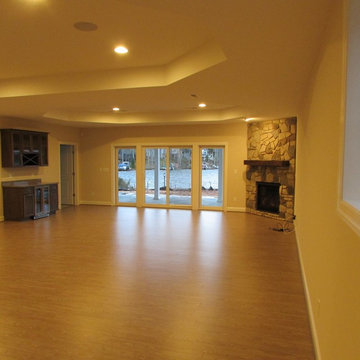
Exemple d'un grand sous-sol craftsman donnant sur l'extérieur avec un mur beige, sol en stratifié, une cheminée d'angle, un manteau de cheminée en pierre et un sol gris.
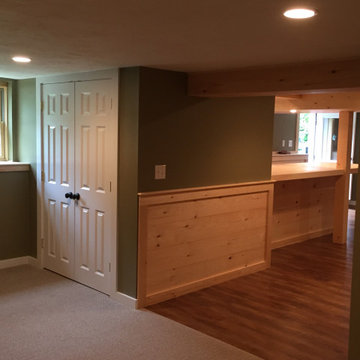
This basement located in Groton, MA was a fun one to build. We installed ship lap half way up around all of the walls, constructed a bar, boxed in beams, electrical and plumbing. Underneath the laminate flooring is 3/4" subfloor interlocking underlayment to keep all moisture out of the basement.
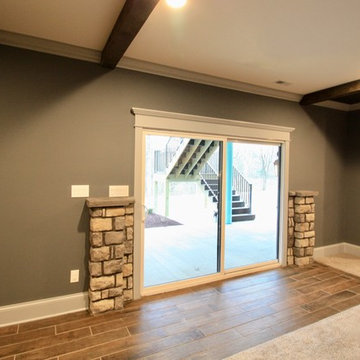
Basement door to patio
Idées déco pour un sous-sol craftsman avec un mur gris, sol en stratifié et un sol marron.
Idées déco pour un sous-sol craftsman avec un mur gris, sol en stratifié et un sol marron.
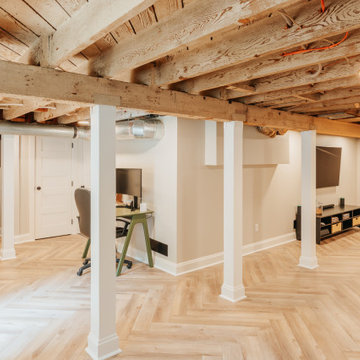
Newly finished basement.
Aménagement d'un grand sous-sol craftsman avec un mur beige, sol en stratifié, aucune cheminée, un sol marron et poutres apparentes.
Aménagement d'un grand sous-sol craftsman avec un mur beige, sol en stratifié, aucune cheminée, un sol marron et poutres apparentes.
Idées déco de sous-sols craftsman avec sol en stratifié
1
