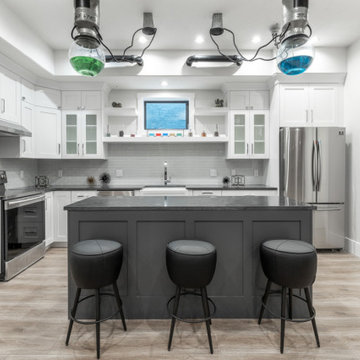Idées déco de sous-sols craftsman avec un bar de salon
Trier par :
Budget
Trier par:Populaires du jour
1 - 20 sur 39 photos
1 sur 3
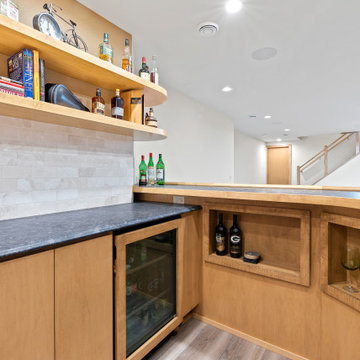
Cette photo montre un sous-sol craftsman enterré et de taille moyenne avec un bar de salon, une cheminée d'angle et un manteau de cheminée en pierre.
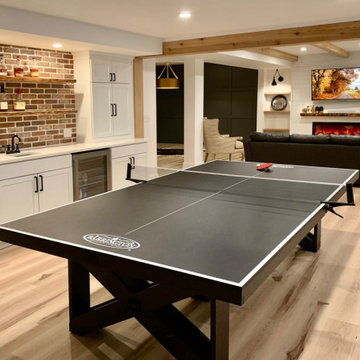
full basement remodel. Modern/craftsmen style.
Cette image montre un grand sous-sol craftsman donnant sur l'extérieur avec un bar de salon, un mur blanc, un sol en vinyl, cheminée suspendue, un manteau de cheminée en lambris de bois, un sol multicolore, poutres apparentes et boiseries.
Cette image montre un grand sous-sol craftsman donnant sur l'extérieur avec un bar de salon, un mur blanc, un sol en vinyl, cheminée suspendue, un manteau de cheminée en lambris de bois, un sol multicolore, poutres apparentes et boiseries.
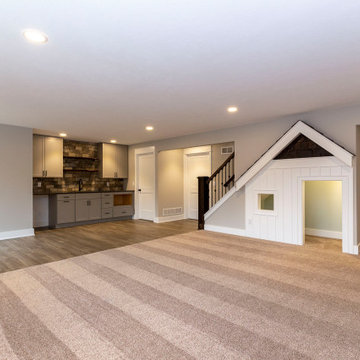
Aménagement d'un grand sous-sol craftsman donnant sur l'extérieur avec un bar de salon et moquette.
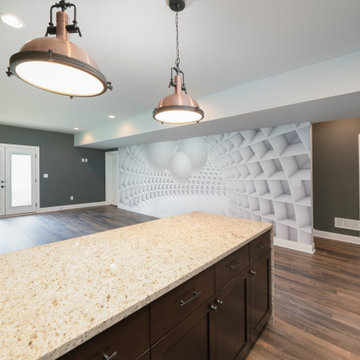
Inspiration pour un sous-sol craftsman donnant sur l'extérieur avec un bar de salon, un mur vert, un sol en bois brun, un sol marron et du papier peint.
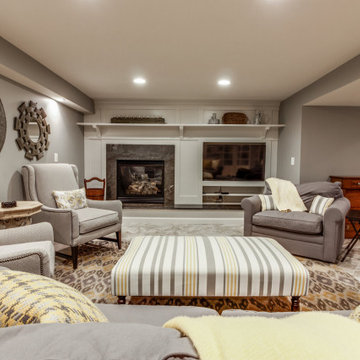
Réalisation d'un grand sous-sol craftsman enterré avec un bar de salon, un mur beige, un sol en vinyl, une cheminée standard, un manteau de cheminée en bois, un sol beige et un mur en parement de brique.
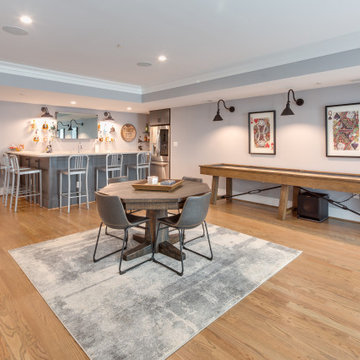
Basement game room and bar.
Idées déco pour un grand sous-sol craftsman donnant sur l'extérieur avec un bar de salon, un mur gris, un sol en bois brun et un plafond à caissons.
Idées déco pour un grand sous-sol craftsman donnant sur l'extérieur avec un bar de salon, un mur gris, un sol en bois brun et un plafond à caissons.
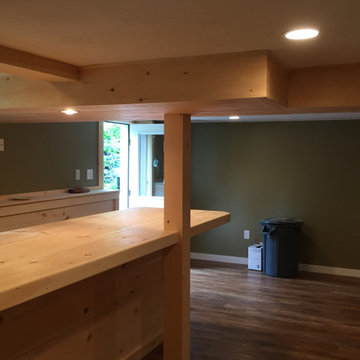
This basement located in Groton, MA was a fun one to build. We installed ship lap half way up around all of the walls, constructed a bar, boxed in beams, electrical and plumbing. Underneath the laminate flooring is 3/4" subfloor interlocking underlayment to keep all moisture out of the basement.
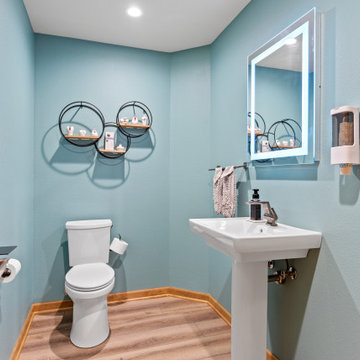
Cette image montre un sous-sol craftsman enterré et de taille moyenne avec un bar de salon, une cheminée d'angle et un manteau de cheminée en pierre.
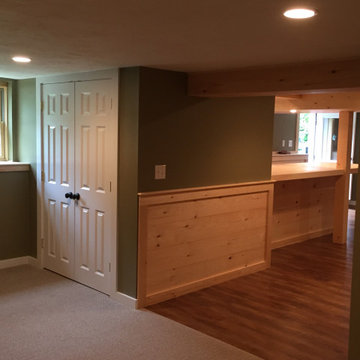
This basement located in Groton, MA was a fun one to build. We installed ship lap half way up around all of the walls, constructed a bar, boxed in beams, electrical and plumbing. Underneath the laminate flooring is 3/4" subfloor interlocking underlayment to keep all moisture out of the basement.
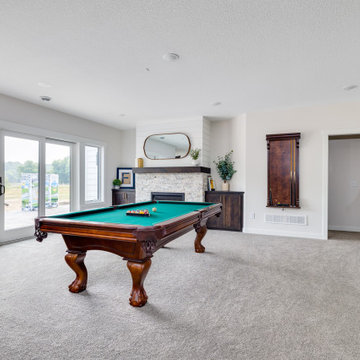
A cozy but slightly masculine basement space with a fireplace and entertainment center. While still having a fun design with arcade games, pool, and record player.
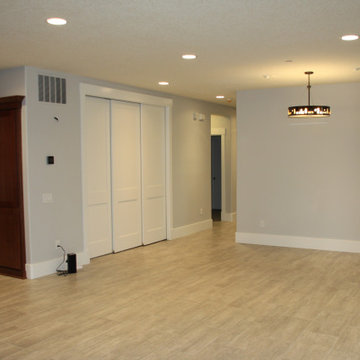
Large recreational room area with plenty of outside access and light. Behind the white sliding doors is a large room that could be multifunction as a home theater, office or another space that needs to be closed off from the rest of the area.
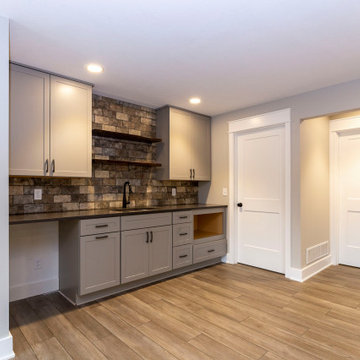
Aménagement d'un grand sous-sol craftsman donnant sur l'extérieur avec un bar de salon.
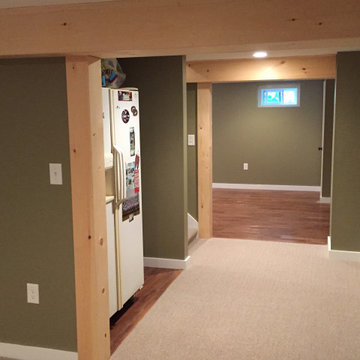
This basement located in Groton, MA was a fun one to build. We installed ship lap half way up around all of the walls, constructed a bar, boxed in beams, electrical and plumbing. Underneath the laminate flooring is 3/4" subfloor interlocking underlayment to keep all moisture out of the basement.
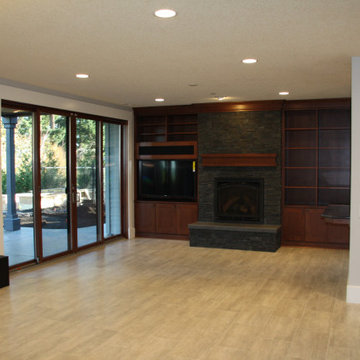
Aménagement d'un grand sous-sol craftsman donnant sur l'extérieur avec un bar de salon, un mur gris, un sol en carrelage de céramique, une cheminée standard, un manteau de cheminée en pierre et un sol gris.
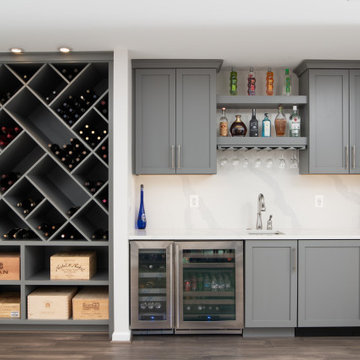
Idée de décoration pour un grand sous-sol craftsman avec un bar de salon, un mur gris, un sol en vinyl et un sol marron.

Inspiration pour un sous-sol craftsman enterré et de taille moyenne avec un bar de salon, une cheminée d'angle et un manteau de cheminée en pierre.
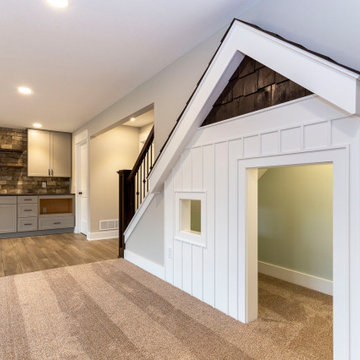
Exemple d'un grand sous-sol craftsman donnant sur l'extérieur avec un bar de salon et moquette.
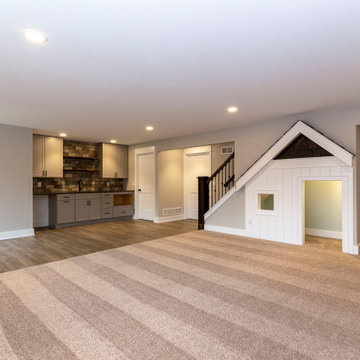
Inspiration pour un grand sous-sol craftsman donnant sur l'extérieur avec un bar de salon.
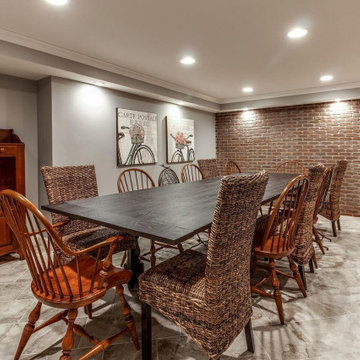
Exemple d'un grand sous-sol craftsman enterré avec un bar de salon, un mur beige, un sol en vinyl, une cheminée standard, un manteau de cheminée en bois, un sol beige et un mur en parement de brique.
Idées déco de sous-sols craftsman avec un bar de salon
1
