Idées déco de sous-sols craftsman avec un sol marron
Trier par :
Budget
Trier par:Populaires du jour
1 - 20 sur 236 photos

Paul Markert, Markert Photo, Inc.
Aménagement d'un petit sous-sol craftsman enterré avec un mur beige, un sol en carrelage de céramique, aucune cheminée et un sol marron.
Aménagement d'un petit sous-sol craftsman enterré avec un mur beige, un sol en carrelage de céramique, aucune cheminée et un sol marron.
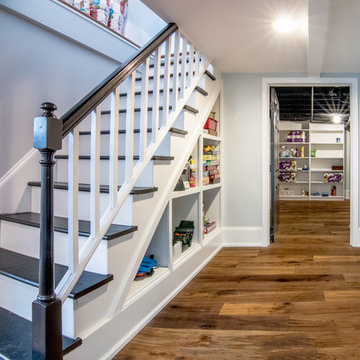
Photos by Hali MacLaren
RUDLOFF Custom Builders, is a residential construction company that connects with clients early in the design phase to ensure every detail of your project is captured just as you imagined. RUDLOFF Custom Builders will create the project of your dreams that is executed by on-site project managers and skilled craftsman, while creating lifetime client relationships that are build on trust and integrity.
We are a full service, certified remodeling company that covers all of the Philadelphia suburban area including West Chester, Gladwynne, Malvern, Wayne, Haverford and more.
As a 6 time Best of Houzz winner, we look forward to working with you n your next project.
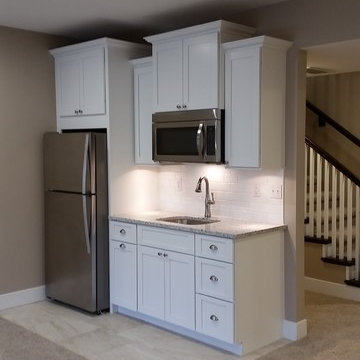
Cette image montre un grand sous-sol craftsman donnant sur l'extérieur avec un mur beige, moquette et un sol marron.
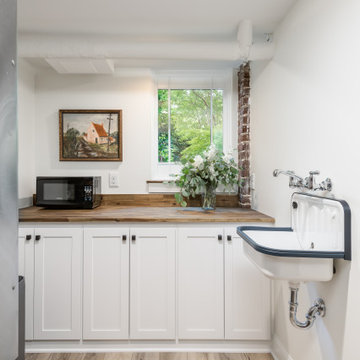
With a growing family, it made so much sense to our clients to renovate the little used basement into a fully functioning part of their home. The original red brick walls contribute to the home's overall vintage and rustic style.
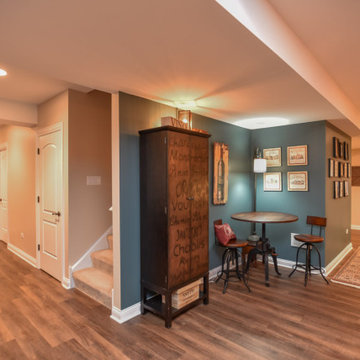
Inspiration pour un grand sous-sol craftsman semi-enterré avec un mur beige, un sol en vinyl, aucune cheminée et un sol marron.
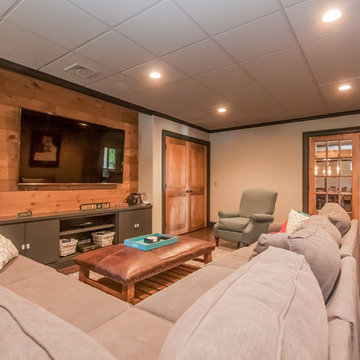
The paneled TV wall creates the perfect spot to kick back and watch a movie.
Réalisation d'un grand sous-sol craftsman enterré avec un mur gris, un sol en bois brun et un sol marron.
Réalisation d'un grand sous-sol craftsman enterré avec un mur gris, un sol en bois brun et un sol marron.
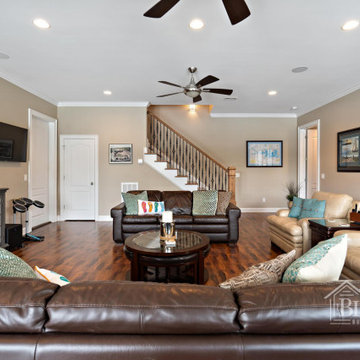
Basement apartment with full kitchen
Idée de décoration pour un grand sous-sol craftsman donnant sur l'extérieur avec un mur beige, parquet foncé et un sol marron.
Idée de décoration pour un grand sous-sol craftsman donnant sur l'extérieur avec un mur beige, parquet foncé et un sol marron.
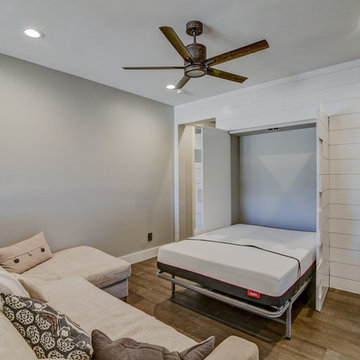
Day Dream Photography
Réalisation d'un grand sous-sol craftsman semi-enterré avec un mur beige, un sol en bois brun, aucune cheminée et un sol marron.
Réalisation d'un grand sous-sol craftsman semi-enterré avec un mur beige, un sol en bois brun, aucune cheminée et un sol marron.
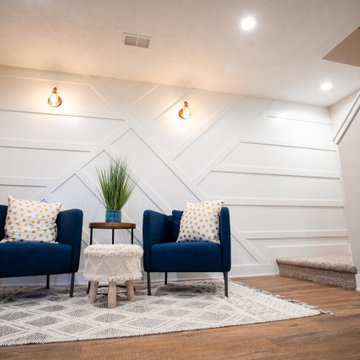
Inspiration pour un sous-sol craftsman semi-enterré avec un sol en vinyl et un sol marron.
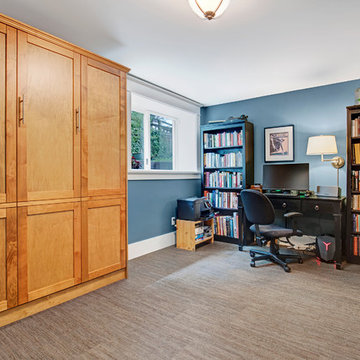
Our clients loved their homes location but needed more space. We added two bedrooms and a bathroom to the top floor and dug out the basement to make a daylight living space with a rec room, laundry, office and additional bath.
Although costly, this is a huge improvement to the home and they got all that they hoped for.
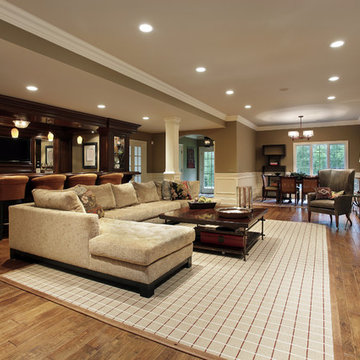
Inspiration pour un grand sous-sol craftsman donnant sur l'extérieur avec un mur marron, un sol en vinyl, aucune cheminée et un sol marron.
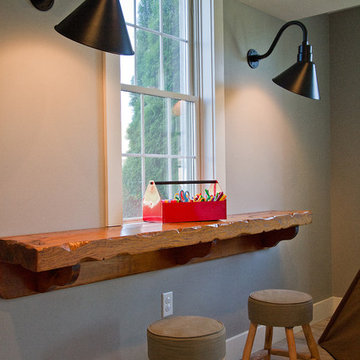
Abigail Rose Photography
Idées déco pour un grand sous-sol craftsman semi-enterré avec un mur beige, parquet clair, aucune cheminée et un sol marron.
Idées déco pour un grand sous-sol craftsman semi-enterré avec un mur beige, parquet clair, aucune cheminée et un sol marron.
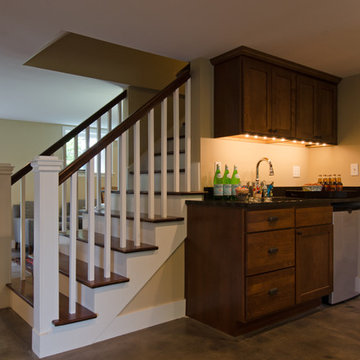
Jeff Beck Photography
Cette photo montre un sous-sol craftsman donnant sur l'extérieur et de taille moyenne avec un mur beige, sol en béton ciré et un sol marron.
Cette photo montre un sous-sol craftsman donnant sur l'extérieur et de taille moyenne avec un mur beige, sol en béton ciré et un sol marron.
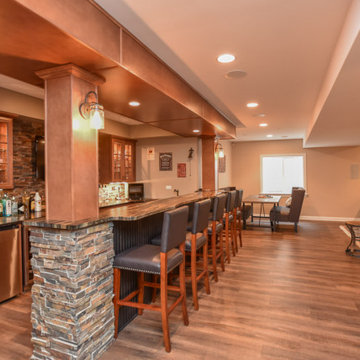
Exemple d'un grand sous-sol craftsman semi-enterré avec un mur beige, un sol en vinyl, aucune cheminée et un sol marron.
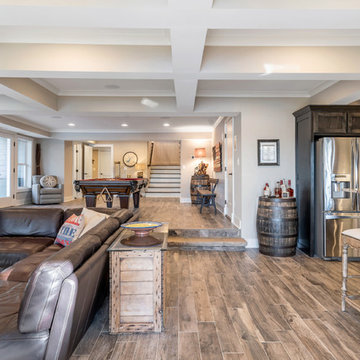
Cette photo montre un sous-sol craftsman donnant sur l'extérieur et de taille moyenne avec un mur beige, un sol en carrelage de porcelaine, aucune cheminée et un sol marron.

We were hired to finish the basement of our clients cottage in Haliburton. The house is a woodsy craftsman style. Basements can be dark so we used pickled pine to brighten up this 3000 sf space which allowed us to remain consistent with the vibe of the overall cottage. We delineated the large open space in to four functions - a Family Room (with projector screen TV viewing above the fireplace and a reading niche); a Game Room with access to large doors open to the lake; a Guest Bedroom with sitting nook; and an Exercise Room. Glass was used in the french and barn doors to allow light to penetrate each space. Shelving units were used to provide some visual separation between the Family Room and Game Room. The fireplace referenced the upstairs fireplace with added inspiration from a photo our clients saw and loved. We provided all construction docs and furnishings will installed soon.
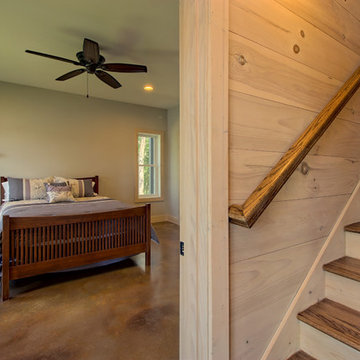
This craftsman lake home on Notla Island boasts a gorgeous view from every room in the house! The inside features accents of shiplap and tongue and groove, all showing the grains of the wood. The basement floor is a terra cotta stained concrete.
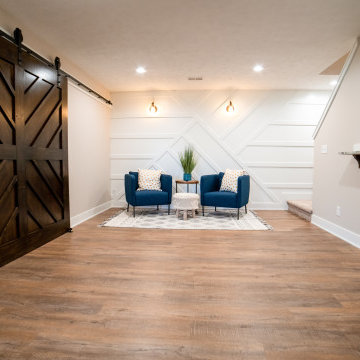
Aménagement d'un sous-sol craftsman semi-enterré avec un sol en vinyl, un sol marron et boiseries.
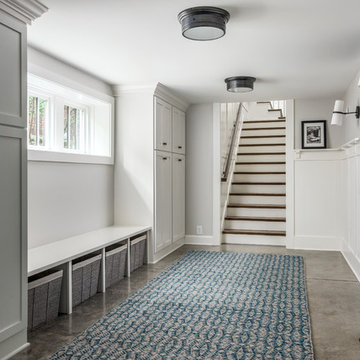
Photography: Garett + Carrie Buell of Studiobuell/ studiobuell.com
Inspiration pour un sous-sol craftsman donnant sur l'extérieur et de taille moyenne avec un mur blanc, sol en béton ciré et un sol marron.
Inspiration pour un sous-sol craftsman donnant sur l'extérieur et de taille moyenne avec un mur blanc, sol en béton ciré et un sol marron.
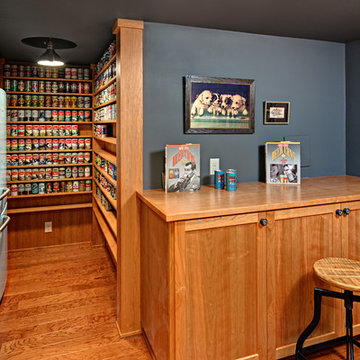
Ehlen Creative Communications, LLC
Idée de décoration pour un grand sous-sol craftsman semi-enterré avec un mur bleu, un sol en bois brun, aucune cheminée et un sol marron.
Idée de décoration pour un grand sous-sol craftsman semi-enterré avec un mur bleu, un sol en bois brun, aucune cheminée et un sol marron.
Idées déco de sous-sols craftsman avec un sol marron
1