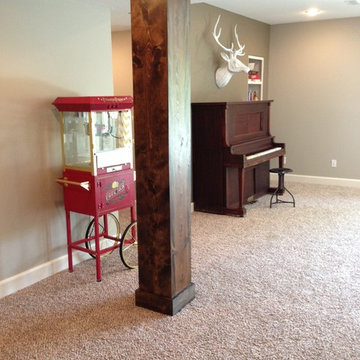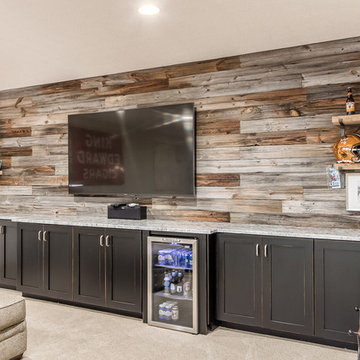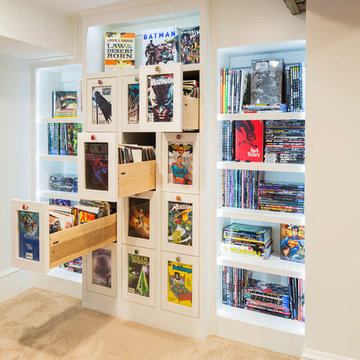Idées déco de sous-sols craftsman beiges
Trier par :
Budget
Trier par:Populaires du jour
1 - 20 sur 500 photos
1 sur 3
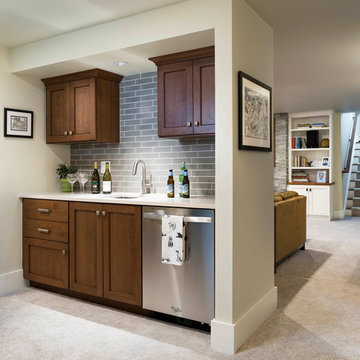
James Maynard, Vantage Architectural Imagery / Magic Factor Media
Idée de décoration pour un petit sous-sol craftsman semi-enterré avec moquette et un sol beige.
Idée de décoration pour un petit sous-sol craftsman semi-enterré avec moquette et un sol beige.
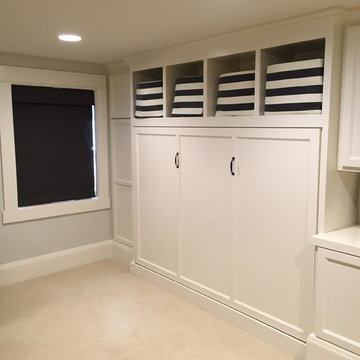
Taking advantage of a long windowless wall in their Alameda basement, this client has converted their basement into a great place for watching movies, a guest bedroom when needed and lots of smart and stylish storage

The finished basement with a home office, laundry space, and built in shelves.
Idée de décoration pour un sous-sol craftsman avec un mur gris, moquette, un sol gris et aucune cheminée.
Idée de décoration pour un sous-sol craftsman avec un mur gris, moquette, un sol gris et aucune cheminée.
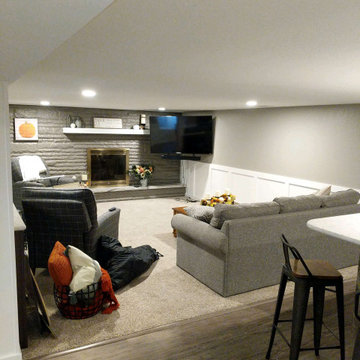
Cette photo montre un grand sous-sol craftsman enterré avec un mur gris, un sol en vinyl, une cheminée standard, un manteau de cheminée en brique et un sol gris.
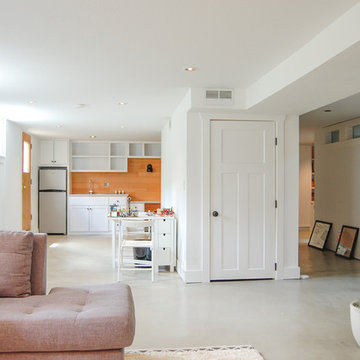
A basement reconfiguration and remodel in a 1924 SE Portland bungalow.
A custom designed built-in covers the full length across the back wall of the room, adding visual interest and practical storage. A modern gate-leg table with storage drawers is the perfect play space for 2 young, active boys obsessed with legos.
Shaker style cabinets, reclaimed wood wall, black accents, modern light fixtures and polished concrete floors.
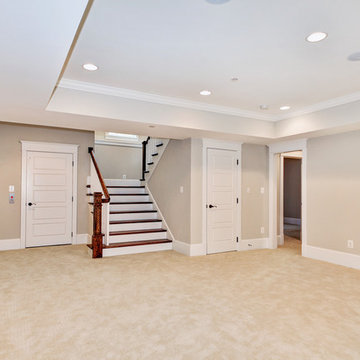
Sunken ceiling design involves finding a balance between functionality and elegance.
#HomeVisit Photography
#SuburbanBuilders
#CustomHomeBuilderArlingtonVA
#CustomHomeBuilderGreatFallsVA
#CustomHomeBuilderMcLeanVA
#CustomHomeBuilderViennaVA
#CustomHomeBuilderFallsChurchVA
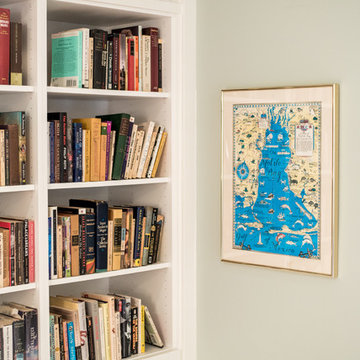
Built-in Ikea-hacked shelving.
Idée de décoration pour un sous-sol craftsman donnant sur l'extérieur avec un mur vert et un sol beige.
Idée de décoration pour un sous-sol craftsman donnant sur l'extérieur avec un mur vert et un sol beige.
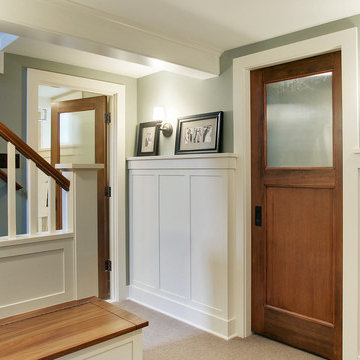
Inspiration pour un sous-sol craftsman donnant sur l'extérieur et de taille moyenne.
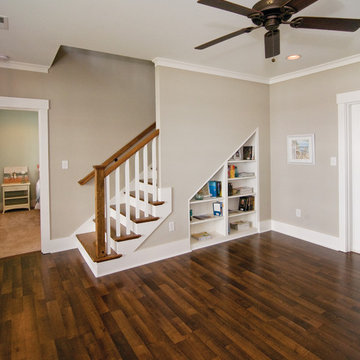
Downstairs is a cozy rec room and two more bedrooms, one with a private bath. The ample unfinished mechanical/storage area can easily be converted to a home theater, exercise area, or for any purpose you desire.
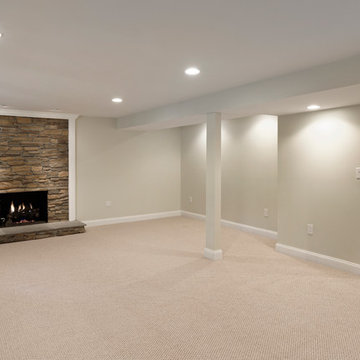
We used: Old World Flagstone in Appalachian Gray for fireplace surround.
Paint colors:
Walls: Glidden Meeting House White 50YY 74/069
Ceilings/Trims/Doors: Glidden Swan White GLC23
Robert B. Narod Photography
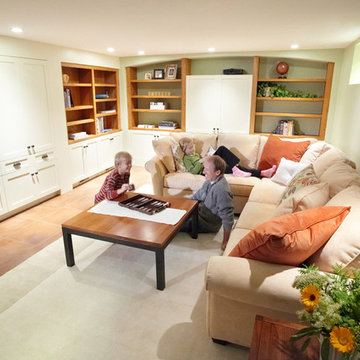
Paul Markert, Markert Photo, Inc.
Réalisation d'un petit sous-sol craftsman enterré avec un mur beige et un sol en carrelage de céramique.
Réalisation d'un petit sous-sol craftsman enterré avec un mur beige et un sol en carrelage de céramique.
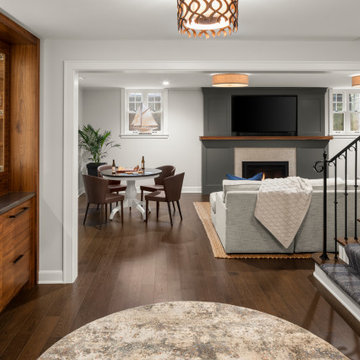
2020 Artisan Home Tour
Remodeler: Vujovich, Inc.
Photo: Landmark Photography
• For questions on this project including features or finishes, please reach out to the remodeler of this home.
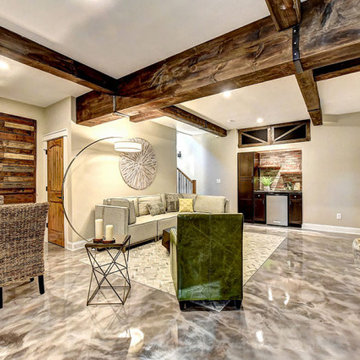
Basement-level family recreation room designed by AHT Interiors. Model home by Brockton Construction.
Inspiration pour un sous-sol craftsman donnant sur l'extérieur avec un mur beige, sol en béton ciré, aucune cheminée et un sol multicolore.
Inspiration pour un sous-sol craftsman donnant sur l'extérieur avec un mur beige, sol en béton ciré, aucune cheminée et un sol multicolore.
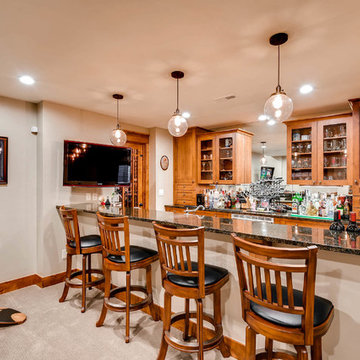
Fully custom basement with a full bar, entertainment space, custom gun room and more.
Cette image montre un très grand sous-sol craftsman avec un mur beige, moquette, aucune cheminée et un sol beige.
Cette image montre un très grand sous-sol craftsman avec un mur beige, moquette, aucune cheminée et un sol beige.
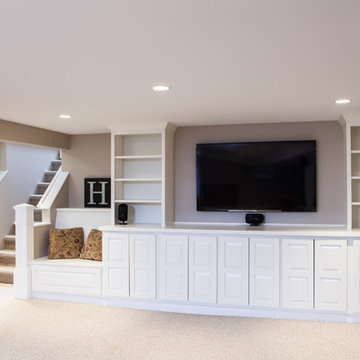
Download our free ebook, Remodeling a House, Creating a Home. DOWNLOAD NOW
Studio West Photography

We were hired to finish the basement of our clients cottage in Haliburton. The house is a woodsy craftsman style. Basements can be dark so we used pickled pine to brighten up this 3000 sf space which allowed us to remain consistent with the vibe of the overall cottage. We delineated the large open space in to four functions - a Family Room (with projector screen TV viewing above the fireplace and a reading niche); a Game Room with access to large doors open to the lake; a Guest Bedroom with sitting nook; and an Exercise Room. Glass was used in the french and barn doors to allow light to penetrate each space. Shelving units were used to provide some visual separation between the Family Room and Game Room. The fireplace referenced the upstairs fireplace with added inspiration from a photo our clients saw and loved. We provided all construction docs and furnishings will installed soon.
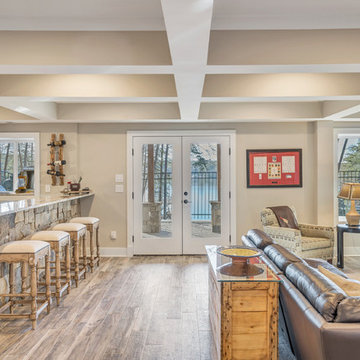
Inspiration pour un sous-sol craftsman donnant sur l'extérieur et de taille moyenne avec un mur beige, un sol en carrelage de porcelaine, aucune cheminée et un sol marron.
Idées déco de sous-sols craftsman beiges
1
