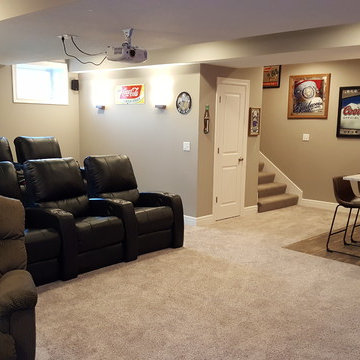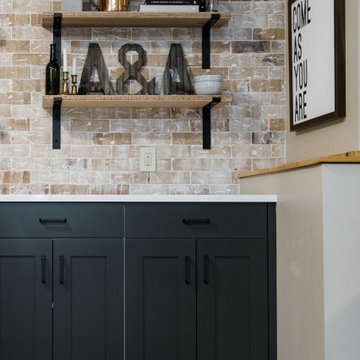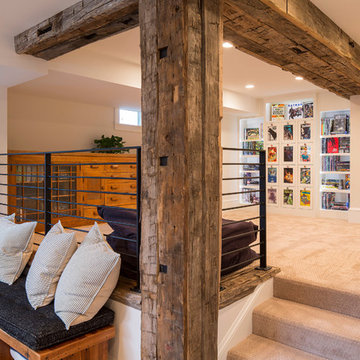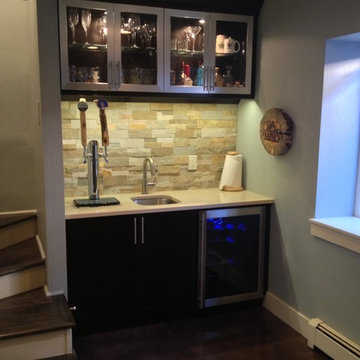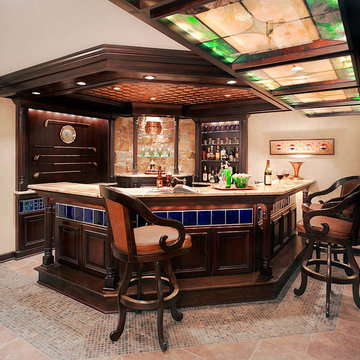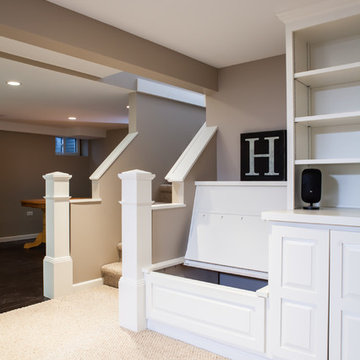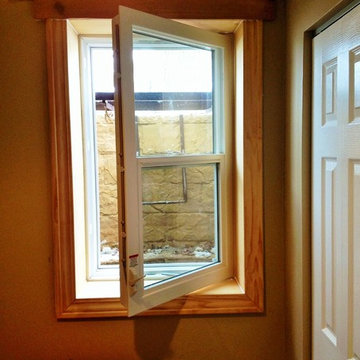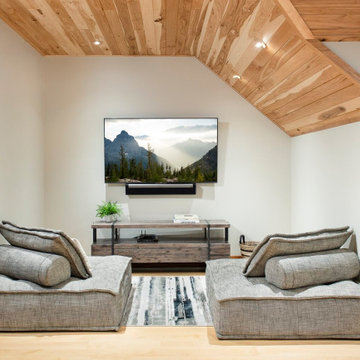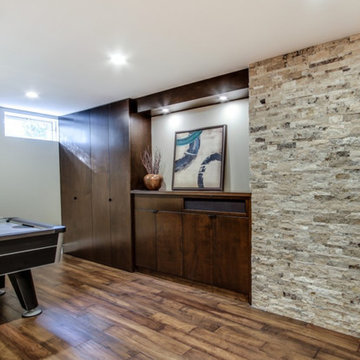Idées déco de sous-sols craftsman
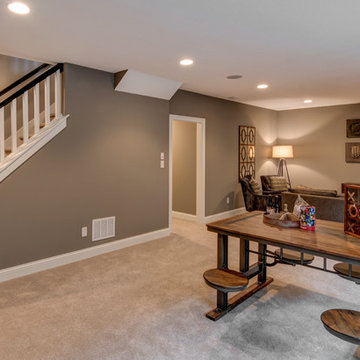
Downstairs is a place for families to gather to have some quality time.
Photo by: Thomas Graham
Interior Design by: Everything Home Designs
Exemple d'un sous-sol craftsman semi-enterré avec un mur marron, moquette et aucune cheminée.
Exemple d'un sous-sol craftsman semi-enterré avec un mur marron, moquette et aucune cheminée.
Trouvez le bon professionnel près de chez vous
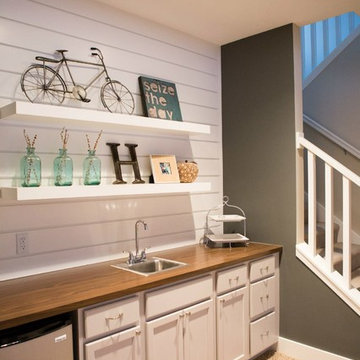
D&E Image
Idée de décoration pour un sous-sol craftsman donnant sur l'extérieur et de taille moyenne avec un mur gris, moquette et aucune cheminée.
Idée de décoration pour un sous-sol craftsman donnant sur l'extérieur et de taille moyenne avec un mur gris, moquette et aucune cheminée.
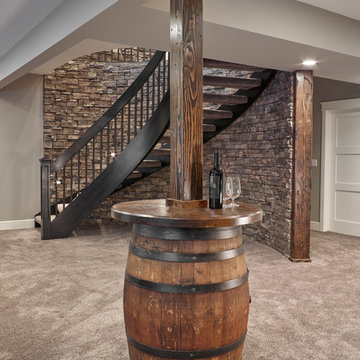
We love when clients are able to allow us to be creative with support beams. Making them seem less like a support post and more tied in with the rest of the interior theme.
The barrel is such a great touch.
Photography by: Merle Prosofsky
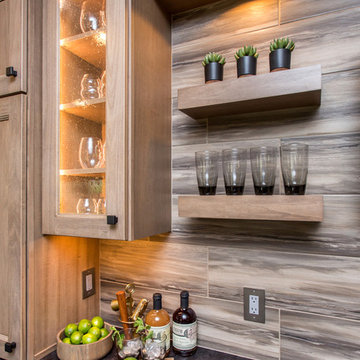
Having lived in their new home for several years, these homeowners were ready to finish their basement and transform it into a multi-purpose space where they could mix and mingle with family and friends. Inspired by clean lines and neutral tones, the style can be described as well-dressed rustic. Despite being a lower level, the space is flooded with natural light, adding to its appeal.
Central to the space is this amazing bar. To the left of the bar is the theater area, the other end is home to the game area.
Jake Boyd Photo
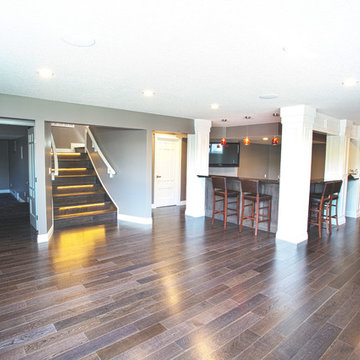
Our client came to us for a major renovation of the old, small house on their property. 10 months later, a brand new 6550 square foot home boasting 6 bedrooms and 6 bathrooms, and a 25 foot vaulted ceiling was completed.
The grand new home mixes traditional craftsman style with modern and transitional for a comfortable, inviting feel while still being expansive and very impressive. High-end finishes and extreme attention to detail make this home incredibly polished and absolutely beautiful.
From the soaring ceiling in the entry and living room, with windows all the way to the peak, to a gourmet kitchen with a unique island, this home is entirely custom and tailored to the homeowners’ wants and needs. After an extensive design process including many computer-generated models of the interior and exterior, the homeowners’ decided on every detail before construction began. After fine-tuning the design, construction went smoothly and the home delivered the vision.
Photography © Avonlea Photography Studio
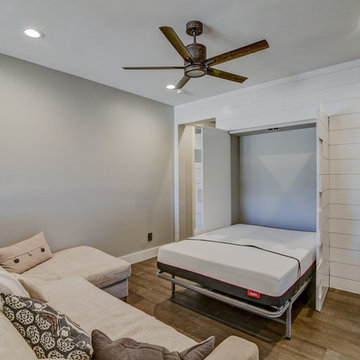
Day Dream Photography
Réalisation d'un grand sous-sol craftsman semi-enterré avec un mur beige, un sol en bois brun, aucune cheminée et un sol marron.
Réalisation d'un grand sous-sol craftsman semi-enterré avec un mur beige, un sol en bois brun, aucune cheminée et un sol marron.
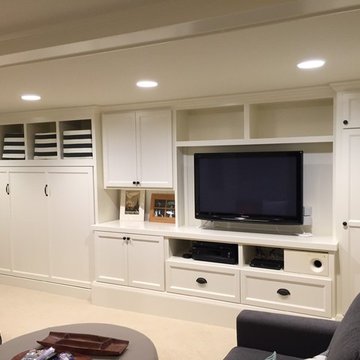
Taking advantage of a long windowless wall in their Alameda basement, this client has converted their basement into a great place for watching movies, a guest bedroom when needed and lots of smart and stylish storage
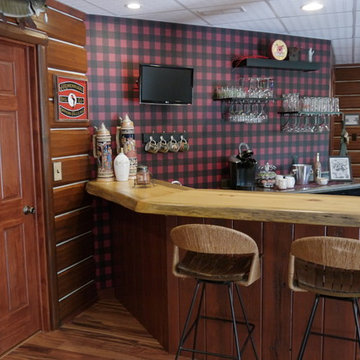
the bar area in the basement with rustic log details and buffalo check wall print behind the bar
Aménagement d'un sous-sol craftsman.
Aménagement d'un sous-sol craftsman.
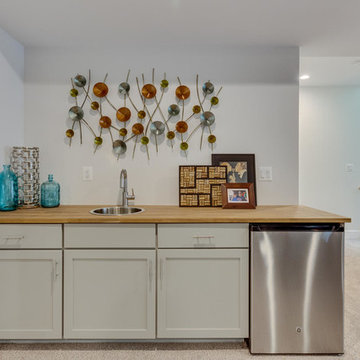
Close-up of the Family Room's custom cabinetry with sink and mini-fridge. Spa-like colors add to the Craftsman comfort look of the house.
Exemple d'un grand sous-sol craftsman enterré avec un mur gris, moquette et aucune cheminée.
Exemple d'un grand sous-sol craftsman enterré avec un mur gris, moquette et aucune cheminée.
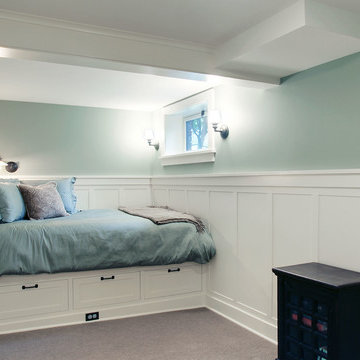
Aménagement d'un sous-sol craftsman semi-enterré et de taille moyenne avec un mur bleu.
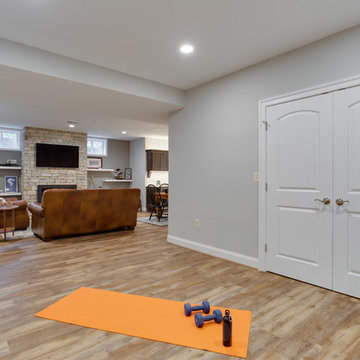
Réalisation d'un très grand sous-sol craftsman donnant sur l'extérieur avec un sol en vinyl, une cheminée standard et un manteau de cheminée en pierre.
Idées déco de sous-sols craftsman
4
