Idées déco de sous-sols craftsman avec différents designs de plafond
Trier par :
Budget
Trier par:Populaires du jour
1 - 20 sur 59 photos
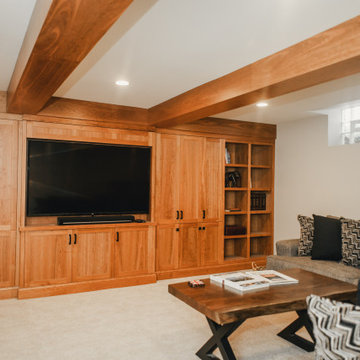
Exposed beams tie into built-in media wall with black handles.
Aménagement d'un sous-sol craftsman semi-enterré et de taille moyenne avec un mur beige, moquette, aucune cheminée, un sol beige et poutres apparentes.
Aménagement d'un sous-sol craftsman semi-enterré et de taille moyenne avec un mur beige, moquette, aucune cheminée, un sol beige et poutres apparentes.
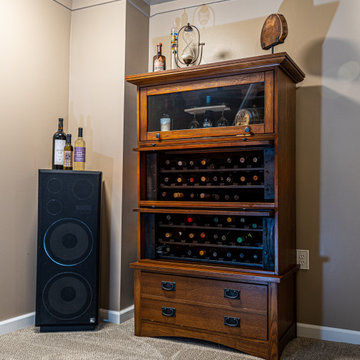
Cette photo montre un sous-sol craftsman enterré et de taille moyenne avec salle de jeu, un mur marron, moquette, un sol beige et poutres apparentes.

We were hired to finish the basement of our clients cottage in Haliburton. The house is a woodsy craftsman style. Basements can be dark so we used pickled pine to brighten up this 3000 sf space which allowed us to remain consistent with the vibe of the overall cottage. We delineated the large open space in to four functions - a Family Room (with projector screen TV viewing above the fireplace and a reading niche); a Game Room with access to large doors open to the lake; a Guest Bedroom with sitting nook; and an Exercise Room. Glass was used in the french and barn doors to allow light to penetrate each space. Shelving units were used to provide some visual separation between the Family Room and Game Room. The fireplace referenced the upstairs fireplace with added inspiration from a photo our clients saw and loved. We provided all construction docs and furnishings will installed soon.

This large, light blue colored basement is complete with an exercise area, game storage, and a ton of space for indoor activities. It also has under the stair storage perfect for a cozy reading nook. The painted concrete floor makes this space perfect for riding bikes, and playing some indoor basketball.
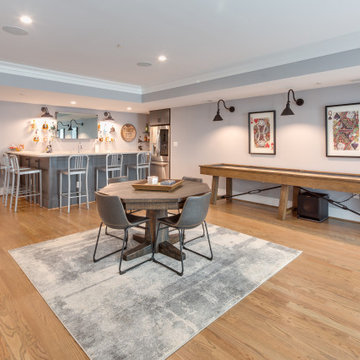
Basement game room and bar.
Idées déco pour un grand sous-sol craftsman donnant sur l'extérieur avec un bar de salon, un mur gris, un sol en bois brun et un plafond à caissons.
Idées déco pour un grand sous-sol craftsman donnant sur l'extérieur avec un bar de salon, un mur gris, un sol en bois brun et un plafond à caissons.
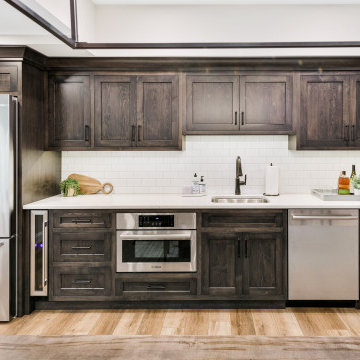
Aménagement d'un grand sous-sol craftsman donnant sur l'extérieur avec salle de jeu, un mur beige, parquet clair, une cheminée, un manteau de cheminée en pierre de parement, un sol marron, différents designs de plafond et différents habillages de murs.
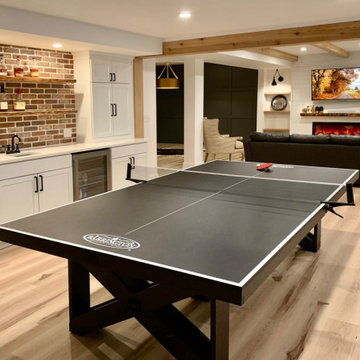
full basement remodel. Modern/craftsmen style.
Cette image montre un grand sous-sol craftsman donnant sur l'extérieur avec un bar de salon, un mur blanc, un sol en vinyl, cheminée suspendue, un manteau de cheminée en lambris de bois, un sol multicolore, poutres apparentes et boiseries.
Cette image montre un grand sous-sol craftsman donnant sur l'extérieur avec un bar de salon, un mur blanc, un sol en vinyl, cheminée suspendue, un manteau de cheminée en lambris de bois, un sol multicolore, poutres apparentes et boiseries.
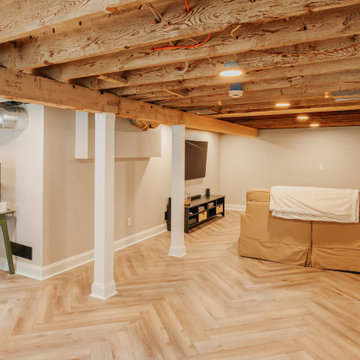
Newly finished basement.
Inspiration pour un grand sous-sol craftsman avec un mur beige, sol en stratifié, aucune cheminée, un sol marron et poutres apparentes.
Inspiration pour un grand sous-sol craftsman avec un mur beige, sol en stratifié, aucune cheminée, un sol marron et poutres apparentes.
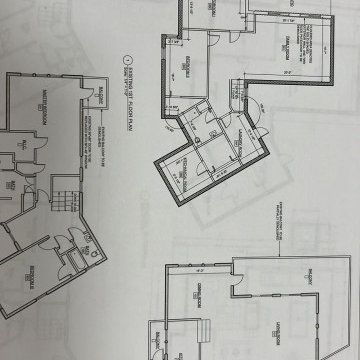
Two-story Addition Project
Basement Extention
Screen Porch
Cantina and Mexican Style Tiling
Exemple d'un sous-sol craftsman semi-enterré et de taille moyenne avec salle de cinéma, un mur noir, un sol en vinyl, une cheminée standard, un manteau de cheminée en béton, un sol gris, un plafond décaissé et du lambris.
Exemple d'un sous-sol craftsman semi-enterré et de taille moyenne avec salle de cinéma, un mur noir, un sol en vinyl, une cheminée standard, un manteau de cheminée en béton, un sol gris, un plafond décaissé et du lambris.
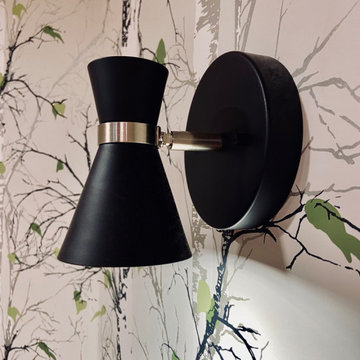
We were hired to finish the basement of our clients cottage in Haliburton. The house is a woodsy craftsman style. Basements can be dark so we used pickled pine to brighten up this 3000 sf space which allowed us to remain consistent with the vibe of the overall cottage. We delineated the large open space in to four functions - a Family Room (with projector screen TV viewing above the fireplace and a reading niche); a Game Room with access to large doors open to the lake; a Guest Bedroom with sitting nook; and an Exercise Room. Glass was used in the french and barn doors to allow light to penetrate each space. Shelving units were used to provide some visual separation between the Family Room and Game Room. The fireplace referenced the upstairs fireplace with added inspiration from a photo our clients saw and loved. We provided all construction docs and furnishings will installed soon.
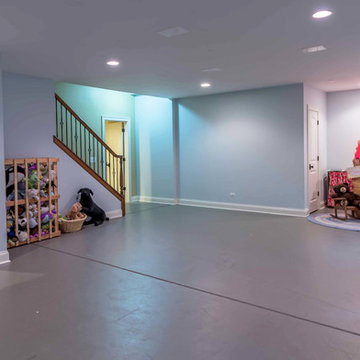
This large, light blue colored basement is complete with an exercise area, game storage, and a ton of space for indoor activities. It also has under the stair storage perfect for a cozy reading nook. The painted concrete floor makes this space perfect for riding bikes, and playing some indoor basketball.
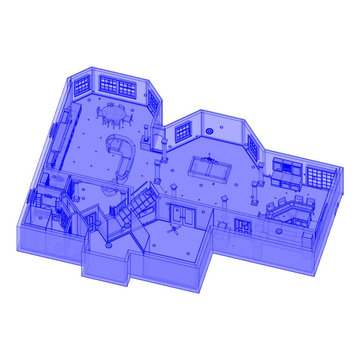
Full custom basement finish design from raw space. This done in 2015 for my skill level has surpassed this level. But this is my joy to create spaces like this that are functional and have the best use of space as well.
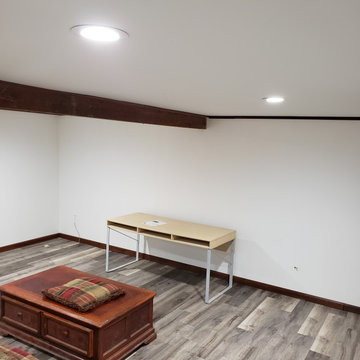
Removed old drywall. Sealed wall from water leaks. Hung new drywall, new flooring, primed and painted.
Exemple d'un sous-sol craftsman enterré et de taille moyenne avec salle de cinéma, un mur blanc, un sol en vinyl, aucune cheminée, un sol gris, un plafond à caissons et un mur en parement de brique.
Exemple d'un sous-sol craftsman enterré et de taille moyenne avec salle de cinéma, un mur blanc, un sol en vinyl, aucune cheminée, un sol gris, un plafond à caissons et un mur en parement de brique.
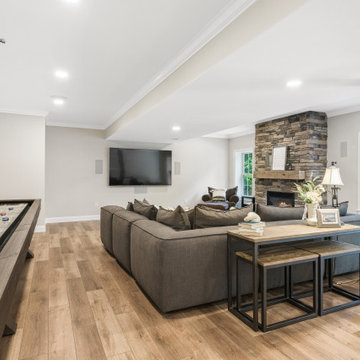
Exemple d'un grand sous-sol craftsman donnant sur l'extérieur avec salle de jeu, un mur beige, parquet clair, une cheminée, un manteau de cheminée en pierre de parement, un sol marron, différents designs de plafond et différents habillages de murs.
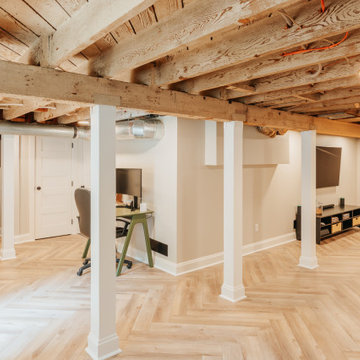
Newly finished basement.
Aménagement d'un grand sous-sol craftsman avec un mur beige, sol en stratifié, aucune cheminée, un sol marron et poutres apparentes.
Aménagement d'un grand sous-sol craftsman avec un mur beige, sol en stratifié, aucune cheminée, un sol marron et poutres apparentes.
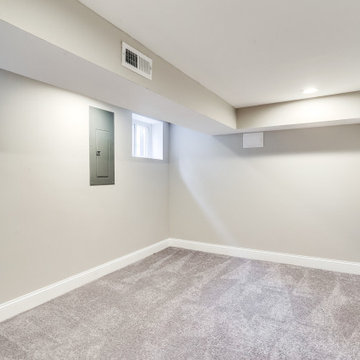
Idées déco pour un grand sous-sol craftsman avec un plafond à caissons, moquette et un sol gris.
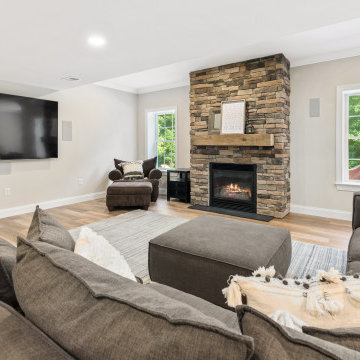
Aménagement d'un grand sous-sol craftsman donnant sur l'extérieur avec salle de jeu, un mur beige, parquet clair, une cheminée, un manteau de cheminée en pierre de parement, un sol marron, différents designs de plafond et différents habillages de murs.
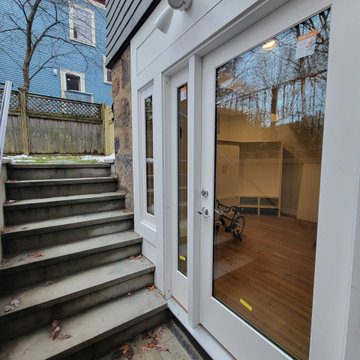
Cette photo montre un grand sous-sol craftsman enterré avec un mur bleu et un plafond voûté.
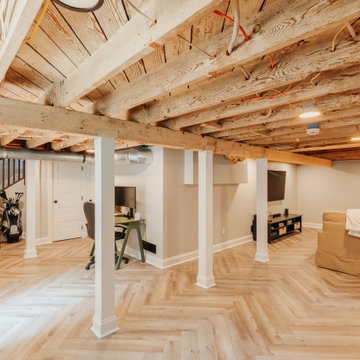
Newly finished basement.
Réalisation d'un grand sous-sol craftsman avec un mur beige, sol en stratifié, aucune cheminée, un sol marron et poutres apparentes.
Réalisation d'un grand sous-sol craftsman avec un mur beige, sol en stratifié, aucune cheminée, un sol marron et poutres apparentes.
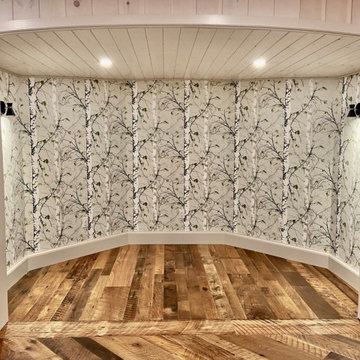
We were hired to finish the basement of our clients cottage in Haliburton. The house is a woodsy craftsman style. Basements can be dark so we used pickled pine to brighten up this 3000 sf space which allowed us to remain consistent with the vibe of the overall cottage. We delineated the large open space in to four functions - a Family Room (with projector screen TV viewing above the fireplace and a reading niche); a Game Room with access to large doors open to the lake; a Guest Bedroom with sitting nook; and an Exercise Room. Glass was used in the french and barn doors to allow light to penetrate each space. Shelving units were used to provide some visual separation between the Family Room and Game Room. The fireplace referenced the upstairs fireplace with added inspiration from a photo our clients saw and loved. We provided all construction docs and furnishings will installed soon.
Idées déco de sous-sols craftsman avec différents designs de plafond
1