Idées déco de sous-sols de couleur bois avec sol en stratifié
Trier par :
Budget
Trier par:Populaires du jour
1 - 14 sur 14 photos
1 sur 3

Cette photo montre un sous-sol chic donnant sur l'extérieur et de taille moyenne avec un mur gris, sol en stratifié, une cheminée standard, un manteau de cheminée en pierre et un sol marron.

Idée de décoration pour un sous-sol urbain enterré et de taille moyenne avec salle de cinéma, un mur blanc, sol en stratifié, une cheminée standard, un manteau de cheminée en bois, un sol marron et poutres apparentes.

Photographer: Bob Narod
Cette image montre un grand sous-sol traditionnel semi-enterré avec un sol marron, sol en stratifié et un mur multicolore.
Cette image montre un grand sous-sol traditionnel semi-enterré avec un sol marron, sol en stratifié et un mur multicolore.
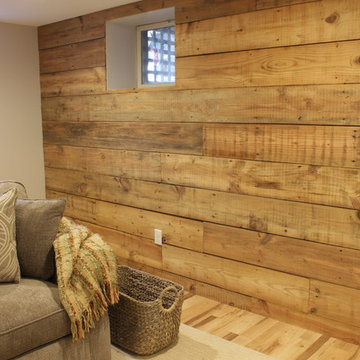
This setting just makes you want to cozy up with that blanket and a good movie.
Photo Credit: N. Leonard
Inspiration pour un sous-sol rustique semi-enterré et de taille moyenne avec un mur beige, sol en stratifié, aucune cheminée et un sol marron.
Inspiration pour un sous-sol rustique semi-enterré et de taille moyenne avec un mur beige, sol en stratifié, aucune cheminée et un sol marron.
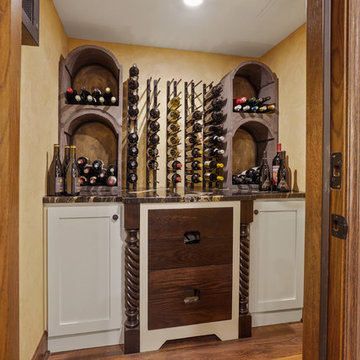
Cette image montre un grand sous-sol traditionnel enterré avec un mur multicolore, sol en stratifié et un sol marron.
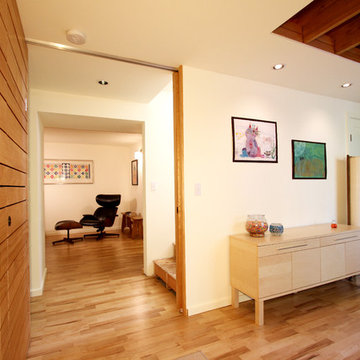
A stem-to-stern basement remodel created open spaces, great light, functional rooms and just the right amount of wood provides a warm feel.
Cette image montre un grand sous-sol traditionnel donnant sur l'extérieur avec un mur blanc et sol en stratifié.
Cette image montre un grand sous-sol traditionnel donnant sur l'extérieur avec un mur blanc et sol en stratifié.

Exemple d'un petit sous-sol nature semi-enterré avec un mur blanc, sol en stratifié, aucune cheminée et un sol beige.
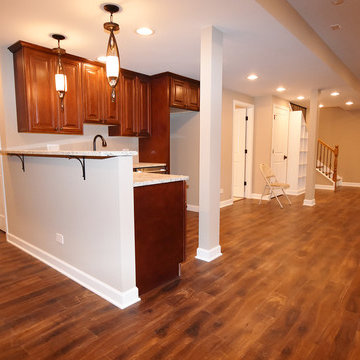
Here you can see the new vinyl plank flooring, the new kitchenette for basement snacks and storage room. You can also see the custom built stair railing with wrought iron spindles and custom wood oak steps.
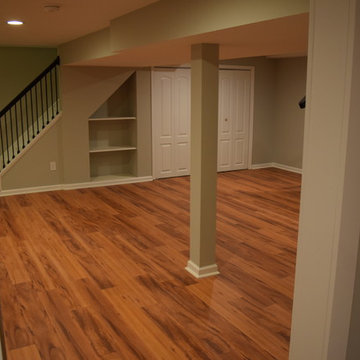
Cette photo montre un sous-sol chic donnant sur l'extérieur et de taille moyenne avec un mur gris et sol en stratifié.
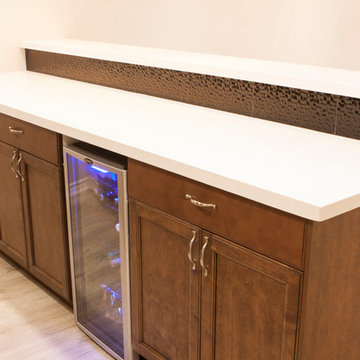
Quartz countertop and custom made gas pipe shelving frame with glass shelves. Black textured tile for the backsplash.
Réalisation d'un grand sous-sol minimaliste enterré avec un mur gris, sol en stratifié, cheminée suspendue, un manteau de cheminée en pierre et un sol gris.
Réalisation d'un grand sous-sol minimaliste enterré avec un mur gris, sol en stratifié, cheminée suspendue, un manteau de cheminée en pierre et un sol gris.
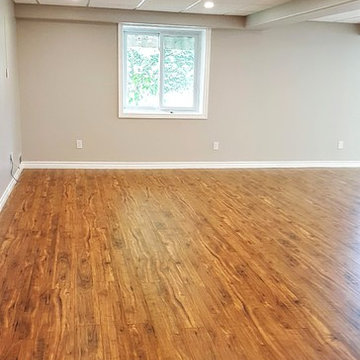
Exotika II laminate flooring by Beaulieu Canada in the Paradise Walnut colour line was installed throughout this basement, except for the bedroom and bathroom.
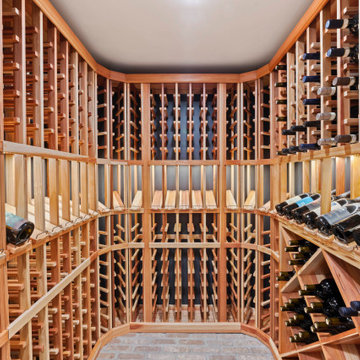
Remodeling an existing 1940s basement is a challenging! We started off with reframing and rough-in to open up the living space, to create a new wine cellar room, and bump-out for the new gas fireplace. The drywall was given a Level 5 smooth finish to provide a modern aesthetic. We then installed all the finishes from the brick fireplace and cellar floor, to the built-in cabinets and custom wine cellar racks. This project turned out amazing!
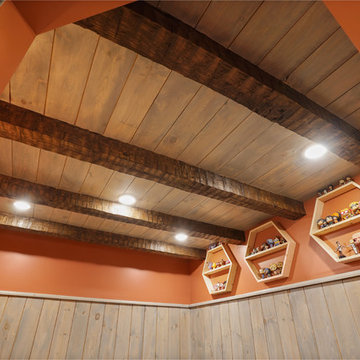
Idées déco pour un grand sous-sol classique enterré avec un mur multicolore, sol en stratifié et un sol marron.
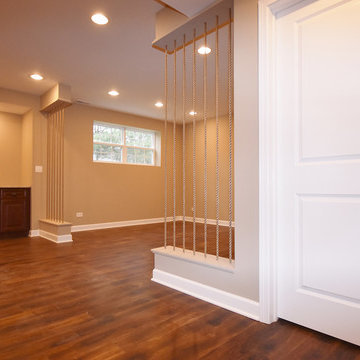
Here you can see the new vinyl plank flooring, the new kitchenette for basement snacks and storage room. You can also see the custom built stair railing with wrought iron spindles and custom wood oak steps.
Idées déco de sous-sols de couleur bois avec sol en stratifié
1