Idées déco de sous-sols de couleur bois avec un sol en bois brun
Trier par :
Budget
Trier par:Populaires du jour
1 - 20 sur 128 photos
1 sur 3

The new basement is the ultimate multi-functional space. A bar, foosball table, dartboard, and glass garage door with direct access to the back provide endless entertainment for guests; a cozy seating area with a whiteboard and pop-up television is perfect for Mike's work training sessions (or relaxing!); and a small playhouse and fun zone offer endless possibilities for the family's son, James.

Photography Credit: Jody Robinson, Photo Designs by Jody
Idées déco pour un sous-sol classique avec un mur bleu, un sol en bois brun et un sol marron.
Idées déco pour un sous-sol classique avec un mur bleu, un sol en bois brun et un sol marron.
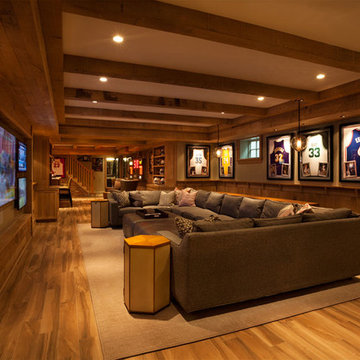
Réalisation d'un très grand sous-sol tradition avec un mur beige, un sol en bois brun, aucune cheminée et un sol jaune.
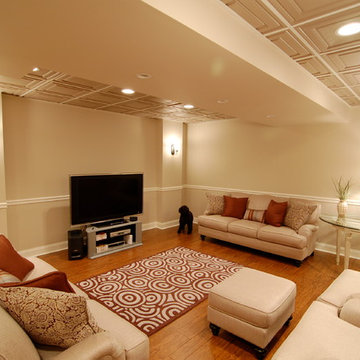
Idées déco pour un sous-sol contemporain enterré et de taille moyenne avec un mur beige, aucune cheminée, un sol orange et un sol en bois brun.

JMC Home Remodeling
Aménagement d'un très grand sous-sol classique enterré avec un mur beige, un sol en bois brun et un sol orange.
Aménagement d'un très grand sous-sol classique enterré avec un mur beige, un sol en bois brun et un sol orange.
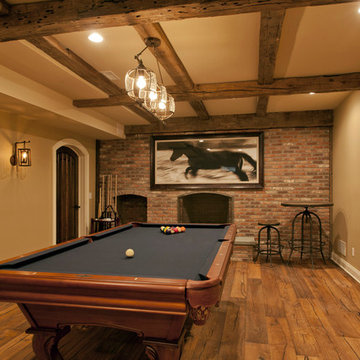
Doyle Coffin Architecture, LLC
+Dan Lenore, Photographer
Cette photo montre un grand sous-sol montagne enterré avec un mur beige, un sol en bois brun, une cheminée standard et un manteau de cheminée en brique.
Cette photo montre un grand sous-sol montagne enterré avec un mur beige, un sol en bois brun, une cheminée standard et un manteau de cheminée en brique.

Inspired by a wide variety of architectural styles, the Yorkdale is truly unique. The hipped roof and nearby decorative corbels recall the best designs of the 1920s, while the mix of straight and curving lines and the stucco and stone add contemporary flavor and visual interest. A cameo window near the large front door adds street appeal. Windows also dominate the rear exterior, which features vast expanses of glass in the form of oversized windows that look out over the large backyard as well as inviting upper and lower screen porches, both of which measure more than 300 square feet.
Photographer: William Hebert
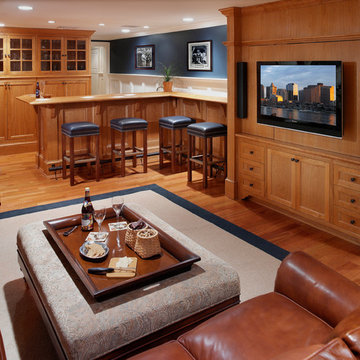
Aaron Usher
Aménagement d'un sous-sol classique enterré et de taille moyenne avec un mur gris, un sol en bois brun et aucune cheminée.
Aménagement d'un sous-sol classique enterré et de taille moyenne avec un mur gris, un sol en bois brun et aucune cheminée.
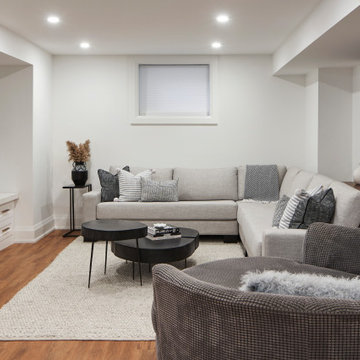
Aménagement d'un sous-sol classique de taille moyenne avec un mur blanc, un sol en bois brun, une cheminée ribbon, un manteau de cheminée en carrelage et un sol marron.

Cette photo montre un sous-sol tendance avec salle de jeu, un sol en bois brun et un sol marron.

Exemple d'un sous-sol chic enterré avec un sol en bois brun, aucune cheminée et un sol marron.
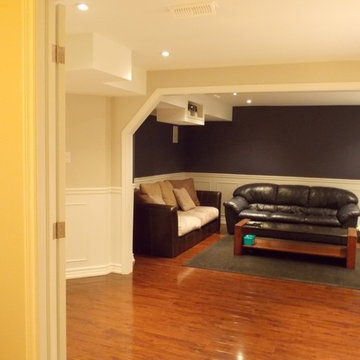
Idée de décoration pour un grand sous-sol tradition semi-enterré avec un mur beige et un sol en bois brun.
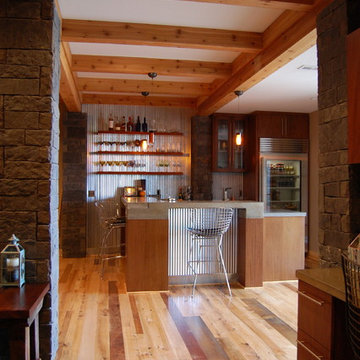
view of basement remodel
Réalisation d'un sous-sol chalet de taille moyenne et donnant sur l'extérieur avec un mur marron, un sol en bois brun et aucune cheminée.
Réalisation d'un sous-sol chalet de taille moyenne et donnant sur l'extérieur avec un mur marron, un sol en bois brun et aucune cheminée.
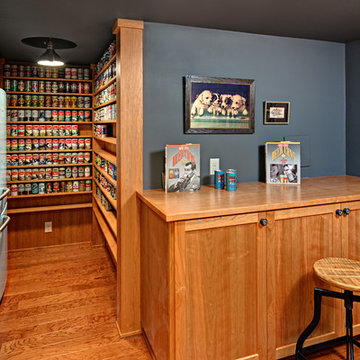
Ehlen Creative Communications, LLC
Idée de décoration pour un grand sous-sol craftsman semi-enterré avec un mur bleu, un sol en bois brun, aucune cheminée et un sol marron.
Idée de décoration pour un grand sous-sol craftsman semi-enterré avec un mur bleu, un sol en bois brun, aucune cheminée et un sol marron.
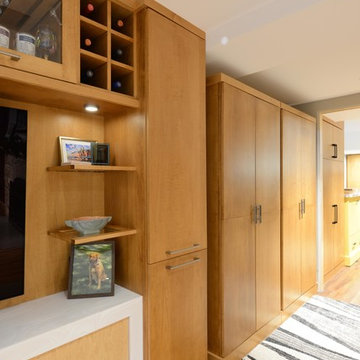
Robb Siverson Photography
Idées déco pour un petit sous-sol rétro semi-enterré avec un mur beige, un sol en bois brun, une cheminée standard, un manteau de cheminée en pierre et un sol beige.
Idées déco pour un petit sous-sol rétro semi-enterré avec un mur beige, un sol en bois brun, une cheminée standard, un manteau de cheminée en pierre et un sol beige.
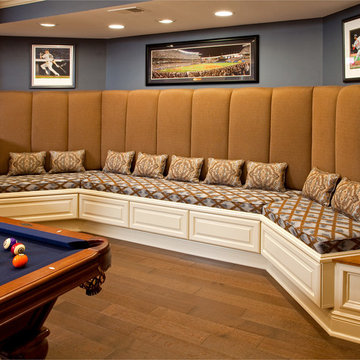
Randy Bye
Idées déco pour un grand sous-sol classique donnant sur l'extérieur avec un mur bleu et un sol en bois brun.
Idées déco pour un grand sous-sol classique donnant sur l'extérieur avec un mur bleu et un sol en bois brun.
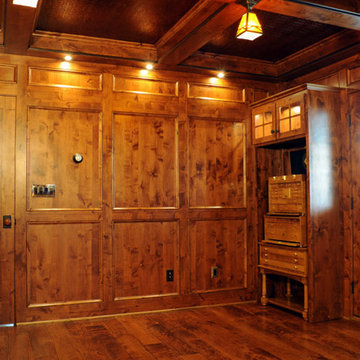
Aménagement d'un sous-sol de taille moyenne avec un mur marron et un sol en bois brun.
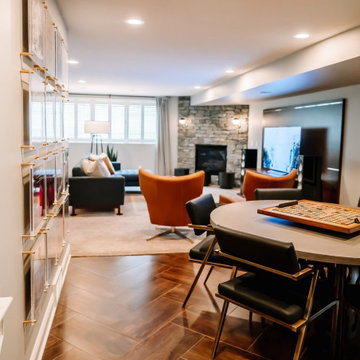
Project by Wiles Design Group. Their Cedar Rapids-based design studio serves the entire Midwest, including Iowa City, Dubuque, Davenport, and Waterloo, as well as North Missouri and St. Louis.
For more about Wiles Design Group, see here: https://wilesdesigngroup.com/
To learn more about this project, see here: https://wilesdesigngroup.com/inviting-and-modern-basement
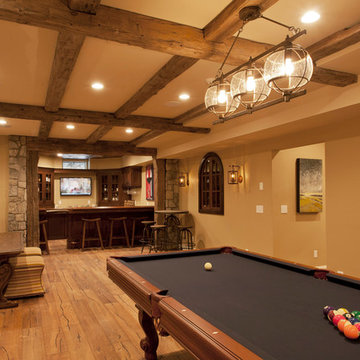
Doyle Coffin Architecture, LLC
+Dan Lenore, Photographer
Exemple d'un grand sous-sol montagne enterré avec un mur beige et un sol en bois brun.
Exemple d'un grand sous-sol montagne enterré avec un mur beige et un sol en bois brun.
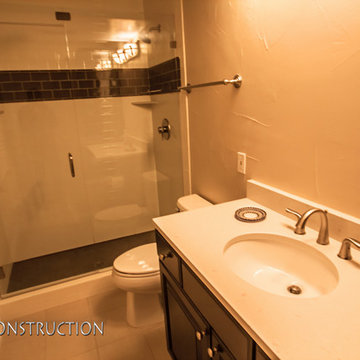
Great room with entertainment area, walk-up wet bar, open, wrought iron baluster railing with (1) new, stained and lacquered newel post rail termination; ¾ dual access bathroom with upgraded semi-frameless shower door; bedroom with closet; and unfinished mechanical/storage room;5) 7’ walk-up wet bar with Aristokraft brand ( http://www.aristokraft.com ) maple/cherry/rustic birch, etc. raised or recessed paneled base cabinetry and matching ‘floating’ shelves above with room for owner supplied appliances, granite slab bar countertop (remnant material allowance- http://www.capcotile.com/products/slabs ), with standard height, granite slab backsplash and edge, ‘Kohler’ stainless steel under mount sink and ‘Delta’ brand ( https://www.deltafaucet.com/kitchen/product/9913-AR-DST ) brushed nickel/stainless entertainment faucet;
6) Wall partially removed on one side of stairway wall with new stained and lacquered railing with wrought iron balusters ($10 each material allowance) and (1) new, stained and lacquered, box newel post at railing termination;
Photo: Andrew J Hathaway, Brothers Construction
Idées déco de sous-sols de couleur bois avec un sol en bois brun
1