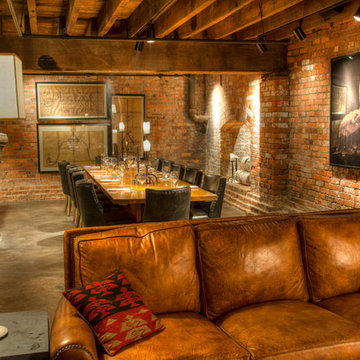Idées déco de sous-sols de couleur bois
Trier par :
Budget
Trier par:Populaires du jour
1 - 20 sur 2 858 photos
1 sur 2

Cette photo montre un sous-sol chic donnant sur l'extérieur et de taille moyenne avec un mur gris, sol en stratifié, une cheminée standard, un manteau de cheminée en pierre et un sol marron.

Photographer: Bob Narod
Cette image montre un grand sous-sol traditionnel semi-enterré avec un sol marron, sol en stratifié et un mur multicolore.
Cette image montre un grand sous-sol traditionnel semi-enterré avec un sol marron, sol en stratifié et un mur multicolore.

Idée de décoration pour un sous-sol urbain enterré et de taille moyenne avec salle de cinéma, un mur blanc, sol en stratifié, une cheminée standard, un manteau de cheminée en bois, un sol marron et poutres apparentes.

Family area in the basement of a remodelled midcentury modern house with a wood panelled wall.
Idées déco pour un grand sous-sol rétro avec un mur blanc, moquette, une cheminée standard, un manteau de cheminée en bois et un sol gris.
Idées déco pour un grand sous-sol rétro avec un mur blanc, moquette, une cheminée standard, un manteau de cheminée en bois et un sol gris.

Rob Schwerdt
Cette image montre un sous-sol chalet avec un mur marron, moquette et un sol gris.
Cette image montre un sous-sol chalet avec un mur marron, moquette et un sol gris.

Paul Burk
Cette photo montre un grand sous-sol tendance semi-enterré avec parquet clair et un sol beige.
Cette photo montre un grand sous-sol tendance semi-enterré avec parquet clair et un sol beige.
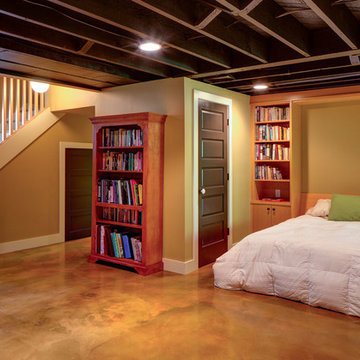
Hammer & Hand, Alice Design, and Domestic Arts worked together to transform an unfinished basement into a multifunctional guest bedroom and family room. The finished basement now serves many purposes: family entertainment room, guest bedroom, extra storage, laundry room, and mudroom when entering from the carport. When not in use by guests, a Murphy bed (built by Big Branch Woodworking) is easily stored away to make extra space. Photography by Jeff Amram.

Cipher Imaging
Aménagement d'un sous-sol classique avec un mur gris, aucune cheminée et un sol en carrelage de céramique.
Aménagement d'un sous-sol classique avec un mur gris, aucune cheminée et un sol en carrelage de céramique.

Game area and billiard room of redesigned home basement. French door leads to exercise room.
Réalisation d'un sous-sol tradition enterré avec un mur blanc, moquette, aucune cheminée, un sol beige et salle de jeu.
Réalisation d'un sous-sol tradition enterré avec un mur blanc, moquette, aucune cheminée, un sol beige et salle de jeu.

Inspiration pour un sous-sol design donnant sur l'extérieur avec moquette, aucune cheminée, un mur gris et un sol multicolore.

Aménagement d'un grand sous-sol classique enterré avec un mur marron, moquette, aucune cheminée et salle de jeu.
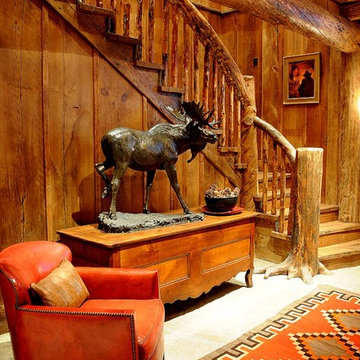
Photography by Ralph Kylloe
Cette photo montre un sous-sol montagne enterré avec aucune cheminée, sol en béton ciré et un mur marron.
Cette photo montre un sous-sol montagne enterré avec aucune cheminée, sol en béton ciré et un mur marron.
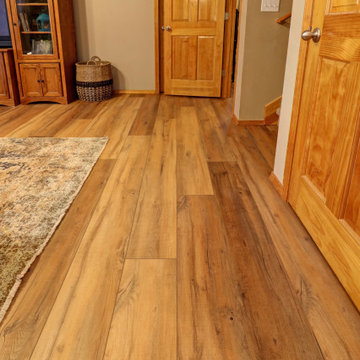
Idée de décoration pour un sous-sol tradition de taille moyenne avec un mur gris, une cheminée standard et un manteau de cheminée en pierre.

Home theater with wood paneling and Corrugated perforated metal ceiling, plus built-in banquette seating. next to TV wall
photo by Jeffrey Edward Tryon
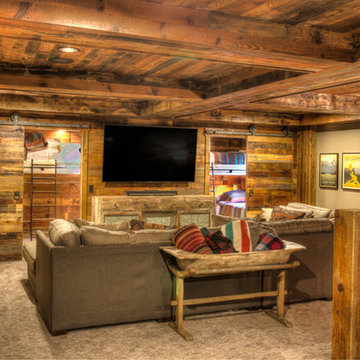
Cette photo montre un sous-sol montagne enterré et de taille moyenne avec un mur beige, moquette, aucune cheminée et un sol gris.
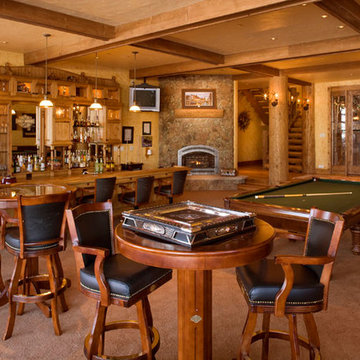
Cette photo montre un grand sous-sol montagne semi-enterré avec un mur jaune, moquette, une cheminée standard et un manteau de cheminée en pierre.

The new basement is the ultimate multi-functional space. A bar, foosball table, dartboard, and glass garage door with direct access to the back provide endless entertainment for guests; a cozy seating area with a whiteboard and pop-up television is perfect for Mike's work training sessions (or relaxing!); and a small playhouse and fun zone offer endless possibilities for the family's son, James.

Traditional basement remodel of media room with bar area
Custom Design & Construction
Cette image montre un grand sous-sol traditionnel semi-enterré avec un mur beige, parquet foncé, une cheminée standard, un manteau de cheminée en pierre et un sol marron.
Cette image montre un grand sous-sol traditionnel semi-enterré avec un mur beige, parquet foncé, une cheminée standard, un manteau de cheminée en pierre et un sol marron.
Idées déco de sous-sols de couleur bois
1
