Idées déco de sous-sols de taille moyenne avec sol en béton ciré
Trier par :
Budget
Trier par:Populaires du jour
1 - 20 sur 652 photos
1 sur 3

Polished concrete basement floors with open painted ceilings. Built-in desk. Design and construction by Meadowlark Design + Build in Ann Arbor, Michigan. Professional photography by Sean Carter.

Idée de décoration pour un sous-sol minimaliste semi-enterré et de taille moyenne avec un mur gris, sol en béton ciré, aucune cheminée et un sol bleu.

The owners of this beautiful 1908 NE Portland home wanted to breathe new life into their unfinished basement and dysfunctional main-floor bathroom and mudroom. Our goal was to create comfortable and practical spaces, while staying true to the preferences of the homeowners and age of the home.
The existing half bathroom and mudroom were situated in what was originally an enclosed back porch. The homeowners wanted to create a full bathroom on the main floor, along with a functional mudroom off the back entrance. Our team completely gutted the space, reframed the walls, leveled the flooring, and installed upgraded amenities, including a solid surface shower, custom cabinetry, blue tile and marmoleum flooring, and Marvin wood windows.
In the basement, we created a laundry room, designated workshop and utility space, and a comfortable family area to shoot pool. The renovated spaces are now up-to-code with insulated and finished walls, heating & cooling, epoxy flooring, and refurbished windows.
The newly remodeled spaces achieve the homeowner's desire for function, comfort, and to preserve the unique quality & character of their 1908 residence.

Dave Osmond Builders, Powell, Ohio, 2022 Regional CotY Award Winner, Basement Under $100,000
Idée de décoration pour un sous-sol urbain enterré et de taille moyenne avec un mur gris, sol en béton ciré et un plafond en lambris de bois.
Idée de décoration pour un sous-sol urbain enterré et de taille moyenne avec un mur gris, sol en béton ciré et un plafond en lambris de bois.
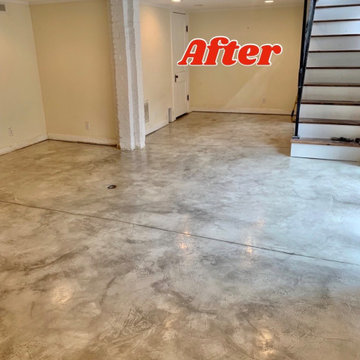
We were able to grind off the previous paint coating and stain over the existing concrete. Project completed in Maryville Tennessee in 2020.
Idée de décoration pour un sous-sol donnant sur l'extérieur et de taille moyenne avec un mur beige, sol en béton ciré et un sol gris.
Idée de décoration pour un sous-sol donnant sur l'extérieur et de taille moyenne avec un mur beige, sol en béton ciré et un sol gris.

Aménagement d'un sous-sol montagne enterré et de taille moyenne avec un mur marron, sol en béton ciré et un sol beige.
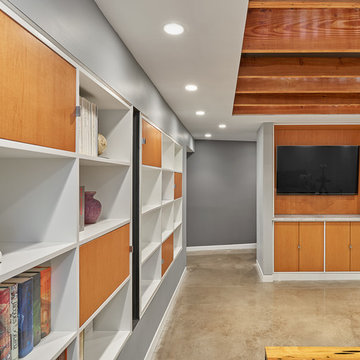
The design incorporates a two-sided open bookcase to separate the main living space from the back hall. The two-sided bookcase offers a filtered view to and from the back hall, allowing the space to feel open while supplying some privacy for the service areas. A stand-alone entertainment center acts as a room divider, with a TV wall on one side and a gallery wall on the opposite side. In addition, the ceiling height over the main space was made to feel taller by exposing the floor joists above.
Photo Credit: David Meaux Photography
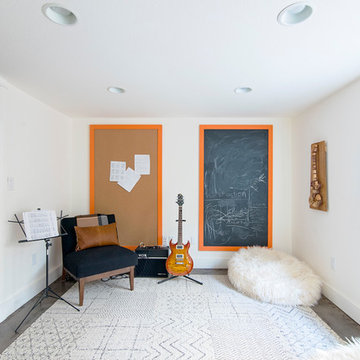
Exemple d'un sous-sol chic semi-enterré et de taille moyenne avec un mur blanc, sol en béton ciré et un sol gris.
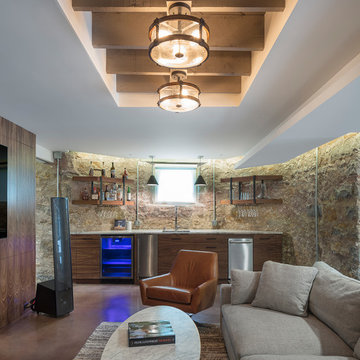
Bob Greenspan Photography
Inspiration pour un sous-sol chalet de taille moyenne avec sol en béton ciré et un sol marron.
Inspiration pour un sous-sol chalet de taille moyenne avec sol en béton ciré et un sol marron.
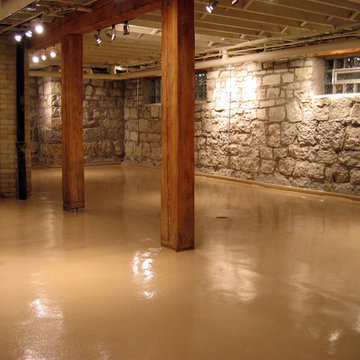
Local wine cellar out with a Solid Epoxy Floor Coating. Located in Pittsburgh, installed by Pittsburgh Garage.
Aménagement d'un sous-sol montagne semi-enterré et de taille moyenne avec aucune cheminée, un mur multicolore, sol en béton ciré et un sol marron.
Aménagement d'un sous-sol montagne semi-enterré et de taille moyenne avec aucune cheminée, un mur multicolore, sol en béton ciré et un sol marron.

Teen hangout space, photos by Tira Khan
Aménagement d'un sous-sol contemporain enterré et de taille moyenne avec un mur blanc, sol en béton ciré, une cheminée standard et un manteau de cheminée en brique.
Aménagement d'un sous-sol contemporain enterré et de taille moyenne avec un mur blanc, sol en béton ciré, une cheminée standard et un manteau de cheminée en brique.

Basement Rec-room
Cette image montre un sous-sol chalet donnant sur l'extérieur et de taille moyenne avec un mur beige, sol en béton ciré et une cheminée standard.
Cette image montre un sous-sol chalet donnant sur l'extérieur et de taille moyenne avec un mur beige, sol en béton ciré et une cheminée standard.

Lower Level Living/Media Area features white oak walls, custom, reclaimed limestone fireplace surround, and media wall - Scandinavian Modern Interior - Indianapolis, IN - Trader's Point - Architect: HAUS | Architecture For Modern Lifestyles - Construction Manager: WERK | Building Modern - Christopher Short + Paul Reynolds - Photo: HAUS | Architecture - Photo: Premier Luxury Electronic Lifestyles
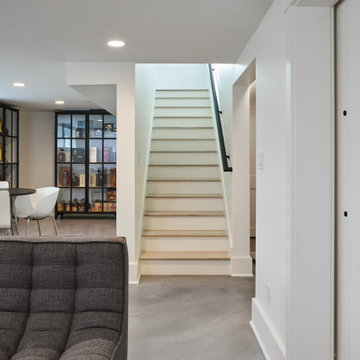
Black and white basement with home gym, bar and concrete floors.
Idée de décoration pour un sous-sol tradition de taille moyenne avec un bar de salon, un mur blanc, sol en béton ciré et un sol gris.
Idée de décoration pour un sous-sol tradition de taille moyenne avec un bar de salon, un mur blanc, sol en béton ciré et un sol gris.
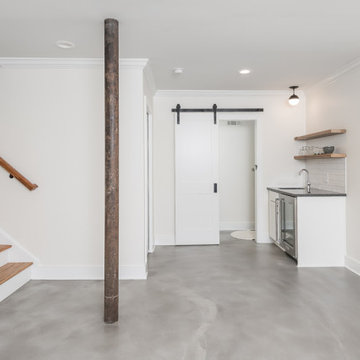
Our clients had significant damage to their finished basement from a city sewer line break at the street. Once mitigation and sanitation were complete, we worked with our clients to maximized the space by relocating the powder room and wet bar cabinetry and opening up the main living area. The basement now functions as a much wished for exercise area and hang out lounge. The wood shelves, concrete floors and barn door give the basement a modern feel. We are proud to continue to give this client a great renovation experience.

View of entry revealing the exposed beam and utilization of space under the stairs to display an incredible collection of red wine.
Idée de décoration pour un sous-sol urbain donnant sur l'extérieur et de taille moyenne avec un mur gris, sol en béton ciré, une cheminée ribbon, un manteau de cheminée en carrelage et un sol gris.
Idée de décoration pour un sous-sol urbain donnant sur l'extérieur et de taille moyenne avec un mur gris, sol en béton ciré, une cheminée ribbon, un manteau de cheminée en carrelage et un sol gris.
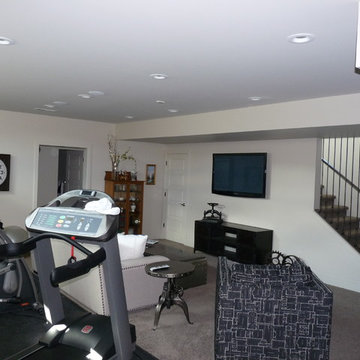
Steve Wells
Cette photo montre un sous-sol tendance enterré et de taille moyenne avec un mur beige et sol en béton ciré.
Cette photo montre un sous-sol tendance enterré et de taille moyenne avec un mur beige et sol en béton ciré.
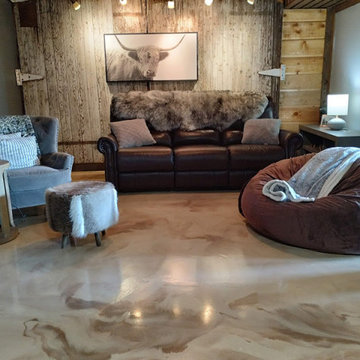
The client wanted the floor to match the "modern rustic" look of the house. The browns were a good choice.
Idées déco pour un sous-sol montagne de taille moyenne avec sol en béton ciré et un sol marron.
Idées déco pour un sous-sol montagne de taille moyenne avec sol en béton ciré et un sol marron.
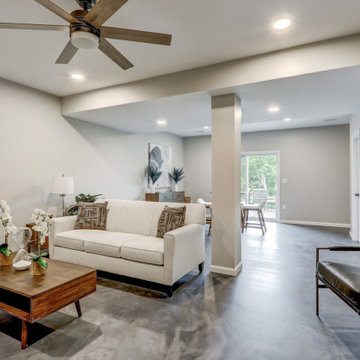
Basement remodel with epoxy floors
Aménagement d'un sous-sol industriel donnant sur l'extérieur et de taille moyenne avec un mur beige, sol en béton ciré et un sol gris.
Aménagement d'un sous-sol industriel donnant sur l'extérieur et de taille moyenne avec un mur beige, sol en béton ciré et un sol gris.
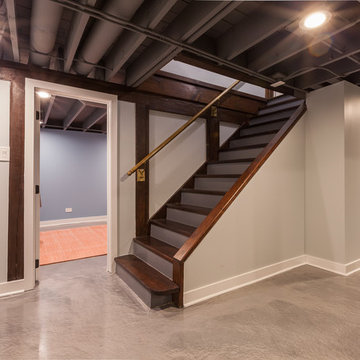
Inspiration pour un sous-sol minimaliste semi-enterré et de taille moyenne avec un mur gris, sol en béton ciré, aucune cheminée et un sol bleu.
Idées déco de sous-sols de taille moyenne avec sol en béton ciré
1