Idées déco de sous-sols de taille moyenne avec sol en stratifié
Trier par :
Budget
Trier par:Populaires du jour
101 - 120 sur 617 photos
1 sur 3
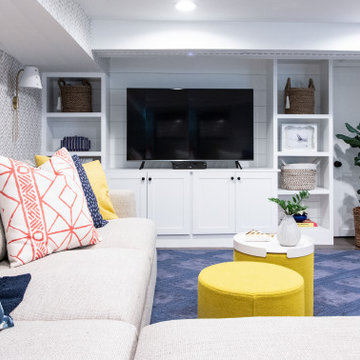
Inspiration pour un sous-sol marin semi-enterré et de taille moyenne avec un mur blanc, sol en stratifié et du papier peint.
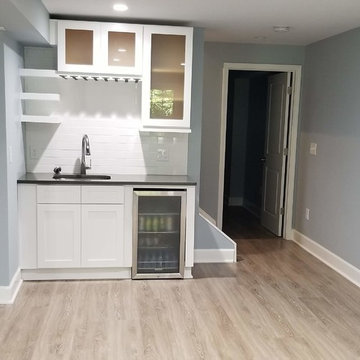
Finished basement with wet bar that has white shaker style flat panel cabinets, under cabinet wine glass rack, quartz countertop, white subway tile backsplash, mini refrigerator, open shelving LVT flooring (laminate flooring), family room, and full size bathroom.
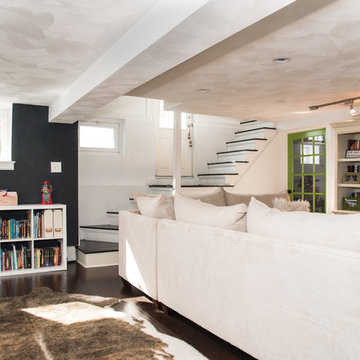
Gretchen Kruger
Exemple d'un sous-sol éclectique donnant sur l'extérieur et de taille moyenne avec un mur blanc, sol en stratifié et un sol marron.
Exemple d'un sous-sol éclectique donnant sur l'extérieur et de taille moyenne avec un mur blanc, sol en stratifié et un sol marron.
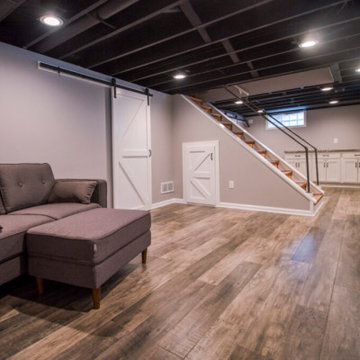
The basement was remodeled with a black-painted exposed ceiling, 3 base cabinets, a countertop, and wood texture laminated flooring. We also install barn-style doors
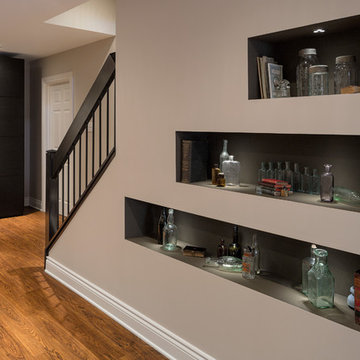
Recessed niche details tucked under the stairs, create beautiful display space at the bar.
Exemple d'un sous-sol tendance enterré et de taille moyenne avec un mur beige, sol en stratifié et un sol marron.
Exemple d'un sous-sol tendance enterré et de taille moyenne avec un mur beige, sol en stratifié et un sol marron.
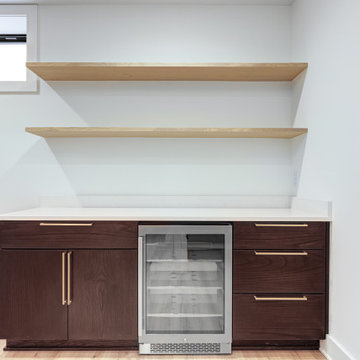
Exemple d'un sous-sol tendance enterré et de taille moyenne avec un mur blanc, sol en stratifié et un sol beige.
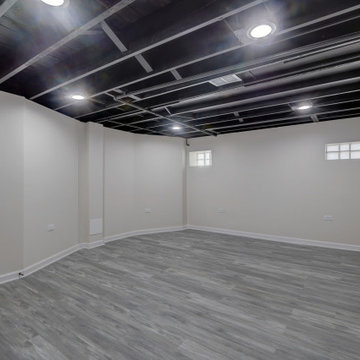
Aménagement d'un sous-sol industriel de taille moyenne avec sol en stratifié, un sol gris et poutres apparentes.
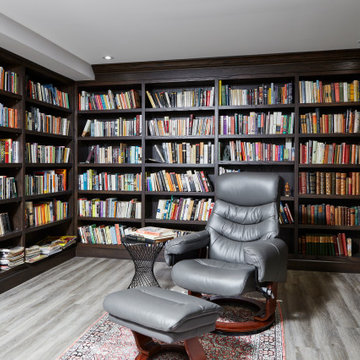
A library for a pair of avid readers complete with custom stained built in bookshelves adds a level of sophistication to the space.
Exemple d'un sous-sol tendance donnant sur l'extérieur et de taille moyenne avec un mur blanc, sol en stratifié, une cheminée standard, un manteau de cheminée en pierre et un sol gris.
Exemple d'un sous-sol tendance donnant sur l'extérieur et de taille moyenne avec un mur blanc, sol en stratifié, une cheminée standard, un manteau de cheminée en pierre et un sol gris.
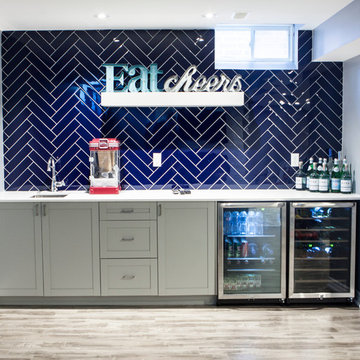
Réalisation d'un sous-sol minimaliste de taille moyenne et semi-enterré avec un mur gris, sol en stratifié et un sol gris.
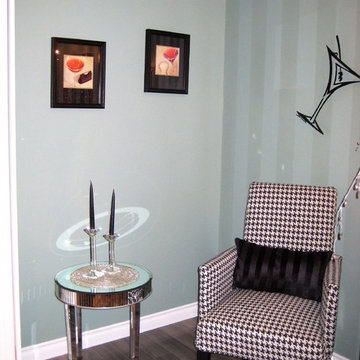
Réalisation d'un sous-sol tradition enterré et de taille moyenne avec un mur bleu, sol en stratifié et un sol gris.
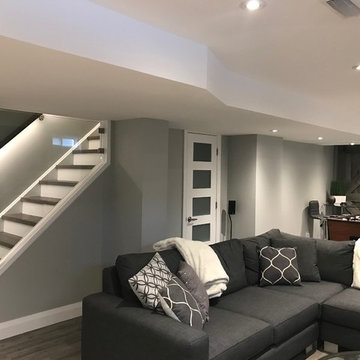
Grand Project Contracting
Réalisation d'un sous-sol design enterré et de taille moyenne avec un mur gris, sol en stratifié, une cheminée standard, un manteau de cheminée en bois et un sol gris.
Réalisation d'un sous-sol design enterré et de taille moyenne avec un mur gris, sol en stratifié, une cheminée standard, un manteau de cheminée en bois et un sol gris.
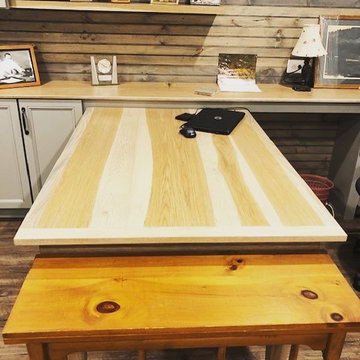
Extra space in a basement was converted into a home office. Shiplap was added to the wall and stained to match an existing barn door. Floating shelves were crafted from hickory. Rather then a desk, the client opted for a custom made table also built from hickory.
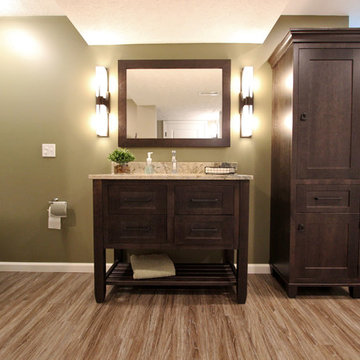
In this basement space and bathroom/laundry room was created. The products used are: Medallion Silohoutette Collection Quarter Sawn Oak Wood, Smoke Finish vanity with Exotic granite countertop. Kohler Verticyle Sink, White china undermount with Delta shower system, decorative hardware in chrome. Kraus luxury vinyl flooring.

Remodeling an existing 1940s basement is a challenging! We started off with reframing and rough-in to open up the living space, to create a new wine cellar room, and bump-out for the new gas fireplace. The drywall was given a Level 5 smooth finish to provide a modern aesthetic. We then installed all the finishes from the brick fireplace and cellar floor, to the built-in cabinets and custom wine cellar racks. This project turned out amazing!
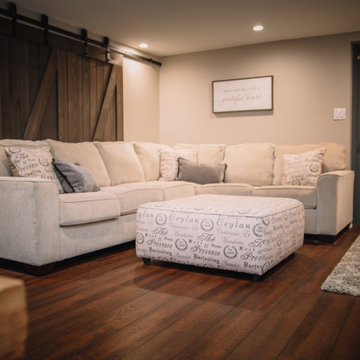
Cette image montre un sous-sol rustique en bois donnant sur l'extérieur et de taille moyenne avec salle de cinéma, un mur gris, sol en stratifié et un sol marron.
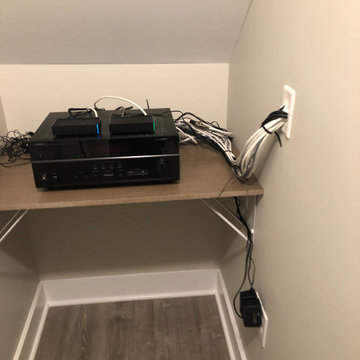
The AV projectors were a great solution for providing an awesome entertainment area at reduced costs. HDMI cables and cat 6 wires were installed and run from the projector to a closet where the Yamaha AV receiver as placed giving the room a clean simple look along with the projection screen and speakers mounted on the walls.
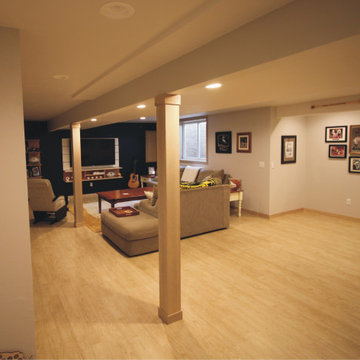
The flooring and woodwork used in this project where much lighter than the upper level.
Note the rough-in for the future bar and sink in the lower left corner. We always find a way to work with your budget.
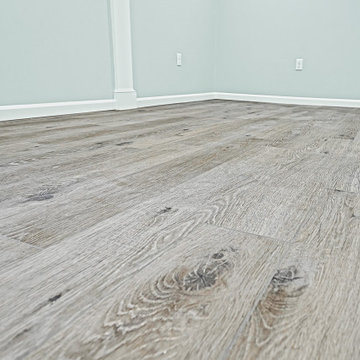
Inspiration pour un sous-sol traditionnel donnant sur l'extérieur et de taille moyenne avec un bar de salon, un mur gris, sol en stratifié, aucune cheminée et un sol gris.
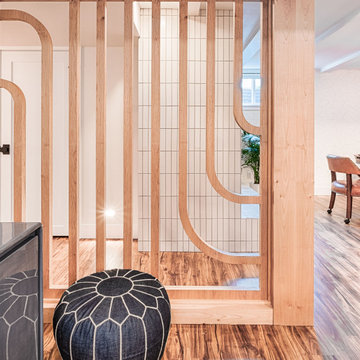
Idée de décoration pour un sous-sol tradition semi-enterré et de taille moyenne avec un bar de salon, sol en stratifié, un manteau de cheminée en carrelage, un sol marron et un plafond à caissons.
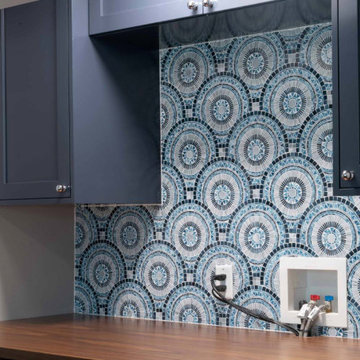
Exemple d'un sous-sol chic enterré et de taille moyenne avec un mur gris, sol en stratifié, aucune cheminée et un sol marron.
Idées déco de sous-sols de taille moyenne avec sol en stratifié
6