Idées déco de sous-sols de taille moyenne avec un manteau de cheminée en brique
Trier par :
Budget
Trier par:Populaires du jour
41 - 60 sur 342 photos
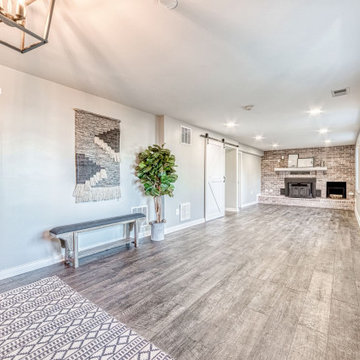
This house had a tricky layout with the entry to the home on the first floor and the kitchen and most bedrooms upstairs. We whitewashed the fireplace, added two bedrooms and used gorgeous luxury vinyl plank to help the space seamlessly transition between entryway and basement

Remodeling an existing 1940s basement is a challenging! We started off with reframing and rough-in to open up the living space, to create a new wine cellar room, and bump-out for the new gas fireplace. The drywall was given a Level 5 smooth finish to provide a modern aesthetic. We then installed all the finishes from the brick fireplace and cellar floor, to the built-in cabinets and custom wine cellar racks. This project turned out amazing!
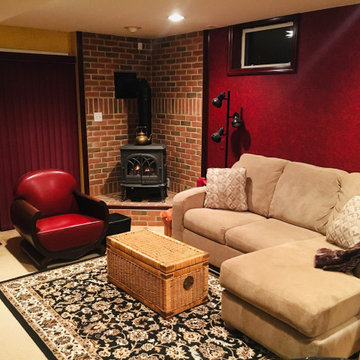
Idées déco pour un sous-sol classique donnant sur l'extérieur et de taille moyenne avec salle de cinéma, un mur rouge, moquette, une cheminée d'angle, un manteau de cheminée en brique et un sol beige.
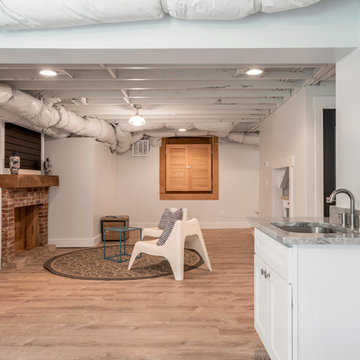
Exemple d'un sous-sol nature donnant sur l'extérieur et de taille moyenne avec un mur gris, parquet clair, une cheminée standard, un manteau de cheminée en brique et un sol beige.
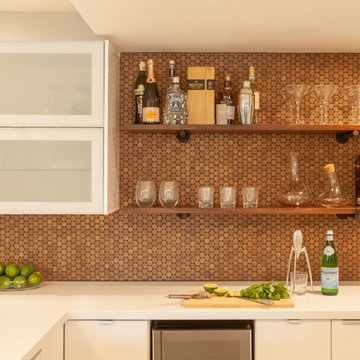
Cette image montre un sous-sol vintage donnant sur l'extérieur et de taille moyenne avec un mur gris, sol en stratifié, une cheminée standard, un manteau de cheminée en brique et un sol gris.
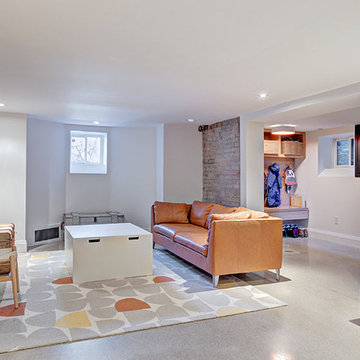
Basement with polished concrete floors, and exposed brick walls.
Inspiration pour un sous-sol nordique semi-enterré et de taille moyenne avec un mur blanc, sol en béton ciré, une cheminée standard, un manteau de cheminée en brique et un sol gris.
Inspiration pour un sous-sol nordique semi-enterré et de taille moyenne avec un mur blanc, sol en béton ciré, une cheminée standard, un manteau de cheminée en brique et un sol gris.
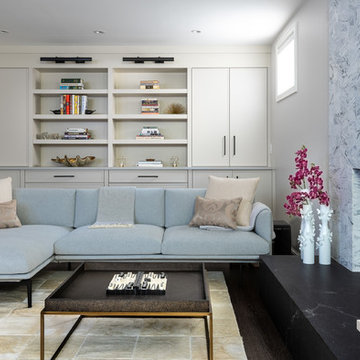
This basement was completely stripped out and renovated to a very high standard, a real getaway for the homeowner or guests. Design by Sarah Kahn at Jennifer Gilmer Kitchen & Bath, photography by Keith Miller at Keiana Photograpy, staging by Tiziana De Macceis from Keiana Photography.
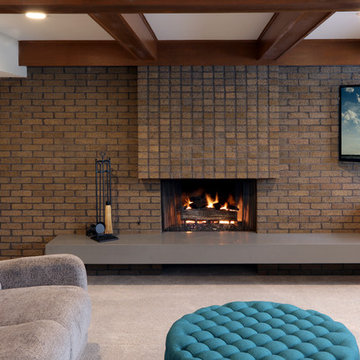
Full basement remodel. Remove (2) load bearing walls to open up entire space. Create new wall to enclose laundry room. Create dry bar near entry. New floating hearth at fireplace and entertainment cabinet with mesh inserts. Create storage bench with soft close lids for toys an bins. Create mirror corner with ballet barre. Create reading nook with book storage above and finished storage underneath and peek-throughs. Finish off and create hallway to back bedroom through utility room.
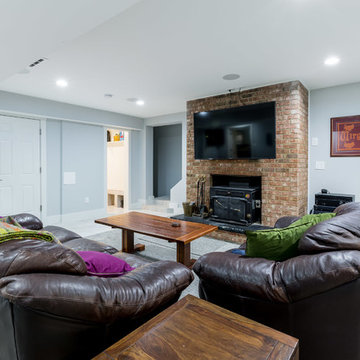
Cette photo montre un sous-sol chic enterré et de taille moyenne avec un mur gris, moquette, une cheminée standard, un manteau de cheminée en brique et un sol gris.
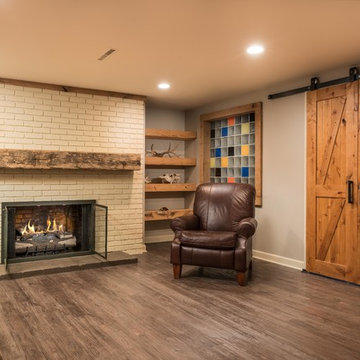
Inspiration pour un sous-sol traditionnel enterré et de taille moyenne avec un mur gris, un sol en vinyl, une cheminée standard, un manteau de cheminée en brique et un sol marron.
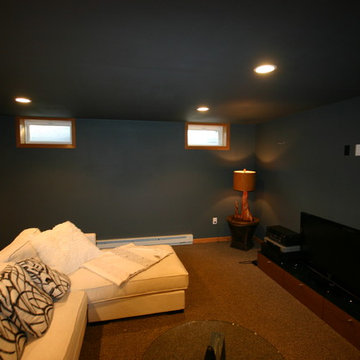
Basement Living Room After
Idée de décoration pour un sous-sol design enterré et de taille moyenne avec un mur noir, moquette, une cheminée standard et un manteau de cheminée en brique.
Idée de décoration pour un sous-sol design enterré et de taille moyenne avec un mur noir, moquette, une cheminée standard et un manteau de cheminée en brique.
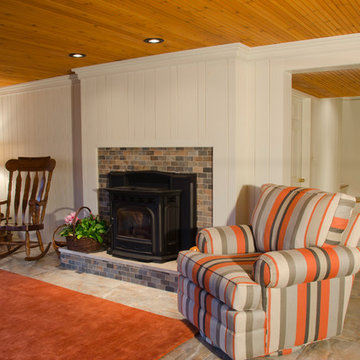
Réalisation d'un sous-sol design donnant sur l'extérieur et de taille moyenne avec un mur blanc, un sol en carrelage de céramique, une cheminée standard et un manteau de cheminée en brique.
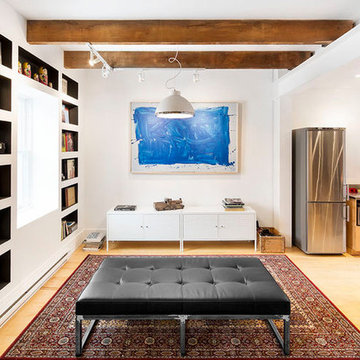
Cette image montre un sous-sol nordique de taille moyenne avec un mur bleu, parquet en bambou, aucune cheminée et un manteau de cheminée en brique.

Cozy basement entertainment space with floor-to-ceiling linear fireplace and tailor-made bar
Cette image montre un sous-sol traditionnel semi-enterré et de taille moyenne avec un mur blanc, une cheminée ribbon et un manteau de cheminée en brique.
Cette image montre un sous-sol traditionnel semi-enterré et de taille moyenne avec un mur blanc, une cheminée ribbon et un manteau de cheminée en brique.
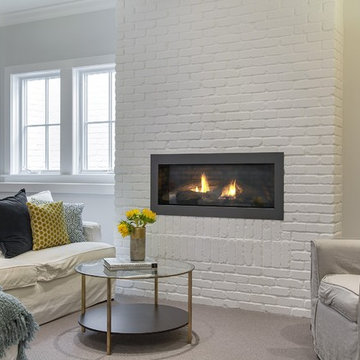
SpaceCrafting Real Estate Photography
Exemple d'un sous-sol chic de taille moyenne et semi-enterré avec un mur gris, moquette, une cheminée ribbon et un manteau de cheminée en brique.
Exemple d'un sous-sol chic de taille moyenne et semi-enterré avec un mur gris, moquette, une cheminée ribbon et un manteau de cheminée en brique.
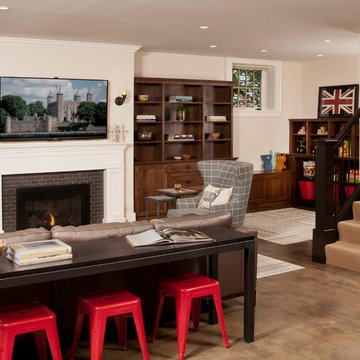
Cette photo montre un sous-sol chic de taille moyenne avec sol en béton ciré, un manteau de cheminée en brique et un sol beige.
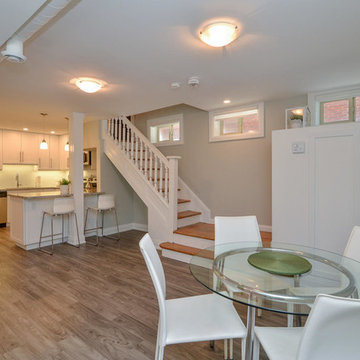
Cette photo montre un sous-sol chic semi-enterré et de taille moyenne avec un mur gris, un sol en bois brun, une cheminée standard, un manteau de cheminée en brique et un sol gris.
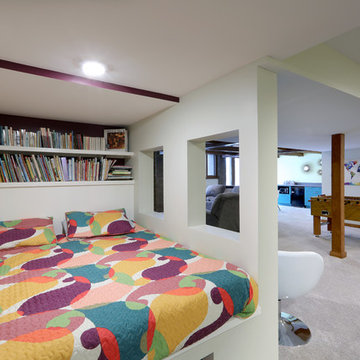
Full basement remodel. Remove (2) load bearing walls to open up entire space. Create new wall to enclose laundry room. Create dry bar near entry. New floating hearth at fireplace and entertainment cabinet with mesh inserts. Create storage bench with soft close lids for toys an bins. Create mirror corner with ballet barre. Create reading nook with book storage above and finished storage underneath and peek-throughs. Finish off and create hallway to back bedroom through utility room.
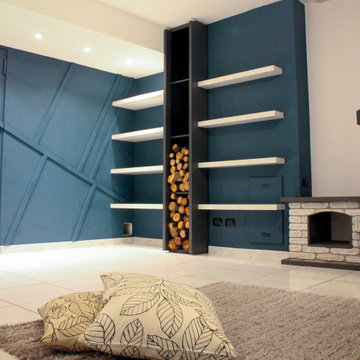
Réalisation d'un sous-sol minimaliste enterré et de taille moyenne avec un sol en carrelage de céramique, une cheminée standard, un manteau de cheminée en brique, un sol blanc et boiseries.
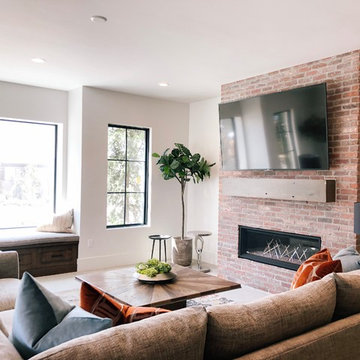
Basement hang-out area with recessed lighting.
Cette image montre un sous-sol nordique donnant sur l'extérieur et de taille moyenne avec une cheminée standard et un manteau de cheminée en brique.
Cette image montre un sous-sol nordique donnant sur l'extérieur et de taille moyenne avec une cheminée standard et un manteau de cheminée en brique.
Idées déco de sous-sols de taille moyenne avec un manteau de cheminée en brique
3