Idées déco de sous-sols de taille moyenne avec un mur blanc
Trier par :
Budget
Trier par:Populaires du jour
41 - 60 sur 2 098 photos
1 sur 3
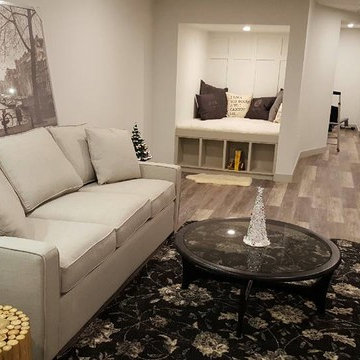
Idées déco pour un sous-sol classique de taille moyenne avec un mur blanc et un sol en bois brun.
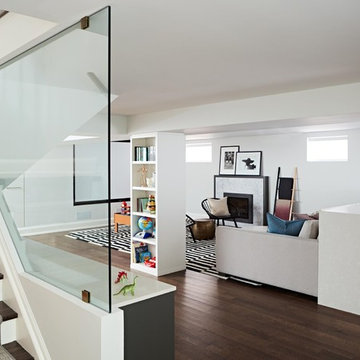
Idées déco pour un sous-sol classique semi-enterré et de taille moyenne avec un mur blanc, parquet foncé, une cheminée standard, un manteau de cheminée en pierre et un sol marron.
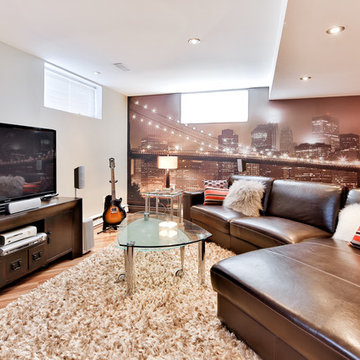
Réalisation d'un sous-sol design de taille moyenne et semi-enterré avec un mur blanc et un sol en bois brun.
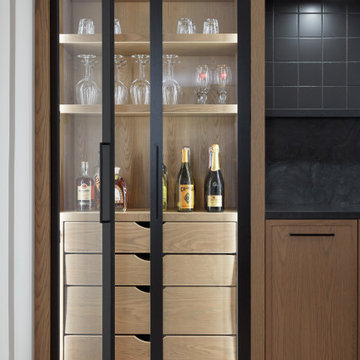
These impressive tall cabinets, featuring sleek black frames and glass inserts on each side, provide a harmonious balance in the design. Stylish white oak open shelving and drawers, complete with integrated radius top-edge pulls, offer both functional storage and elegant display options. All are enhanced with integrated lighting that gently illuminates the stored items.
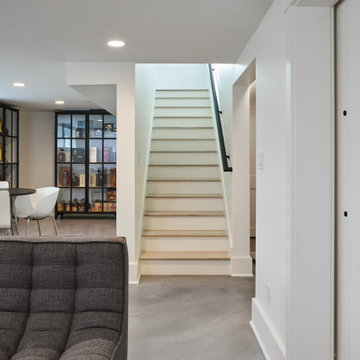
Black and white basement with home gym, bar and concrete floors.
Idée de décoration pour un sous-sol tradition de taille moyenne avec un bar de salon, un mur blanc, sol en béton ciré et un sol gris.
Idée de décoration pour un sous-sol tradition de taille moyenne avec un bar de salon, un mur blanc, sol en béton ciré et un sol gris.
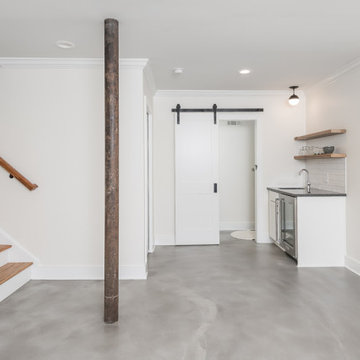
Our clients had significant damage to their finished basement from a city sewer line break at the street. Once mitigation and sanitation were complete, we worked with our clients to maximized the space by relocating the powder room and wet bar cabinetry and opening up the main living area. The basement now functions as a much wished for exercise area and hang out lounge. The wood shelves, concrete floors and barn door give the basement a modern feel. We are proud to continue to give this client a great renovation experience.

Our clients needed a space to wow their guests and this is what we gave them! Pool table, Gathering Island, Card Table, Piano and much more!
Cette image montre un sous-sol traditionnel donnant sur l'extérieur et de taille moyenne avec un mur blanc, un sol en carrelage de porcelaine, aucune cheminée et un sol gris.
Cette image montre un sous-sol traditionnel donnant sur l'extérieur et de taille moyenne avec un mur blanc, un sol en carrelage de porcelaine, aucune cheminée et un sol gris.
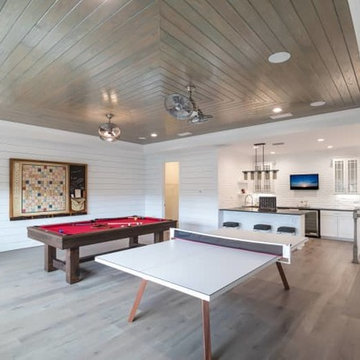
Game Room with Pool Table, White Ping Pong Table, Wall Mounted Scrabble Board, and Custom Built-In Bar with White Painted Brick Accent Wall. Walls are Shiplap and Ceilings are Stained Board in a Repetitive Square Pattern.
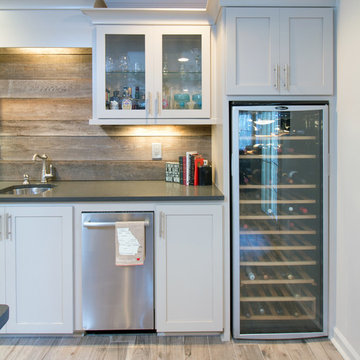
Bar back wall with new dishwasher, wine refrigerator, all new cabinet doors and drawers. reclaimed wood backsplash and granite countertop.
Inspiration pour un sous-sol traditionnel donnant sur l'extérieur et de taille moyenne avec un mur blanc, un sol en carrelage de céramique et aucune cheminée.
Inspiration pour un sous-sol traditionnel donnant sur l'extérieur et de taille moyenne avec un mur blanc, un sol en carrelage de céramique et aucune cheminée.
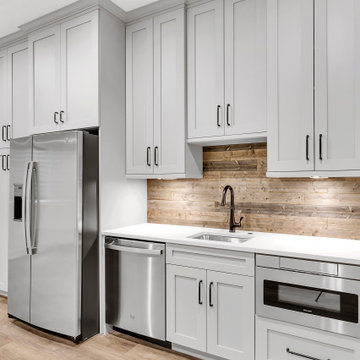
Basement kitchenette
Cette image montre un sous-sol chalet enterré et de taille moyenne avec salle de jeu, un mur blanc, un sol en vinyl et un sol beige.
Cette image montre un sous-sol chalet enterré et de taille moyenne avec salle de jeu, un mur blanc, un sol en vinyl et un sol beige.
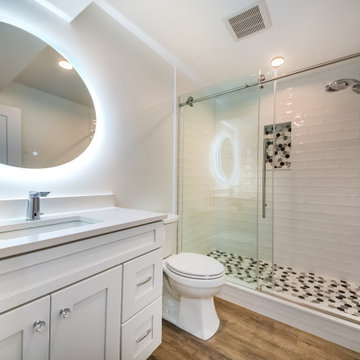
Basement Remodel with large wet-bar, full bathroom and cosy family room
Cette image montre un sous-sol traditionnel donnant sur l'extérieur et de taille moyenne avec un bar de salon, un mur blanc, un sol en vinyl et un sol marron.
Cette image montre un sous-sol traditionnel donnant sur l'extérieur et de taille moyenne avec un bar de salon, un mur blanc, un sol en vinyl et un sol marron.

Lower Level of home on Lake Minnetonka
Nautical call with white shiplap and blue accents for finishes.
Aménagement d'un sous-sol bord de mer donnant sur l'extérieur et de taille moyenne avec un bar de salon, un mur blanc, parquet clair, une cheminée standard, un manteau de cheminée en pierre, un sol marron, poutres apparentes et du lambris de bois.
Aménagement d'un sous-sol bord de mer donnant sur l'extérieur et de taille moyenne avec un bar de salon, un mur blanc, parquet clair, une cheminée standard, un manteau de cheminée en pierre, un sol marron, poutres apparentes et du lambris de bois.
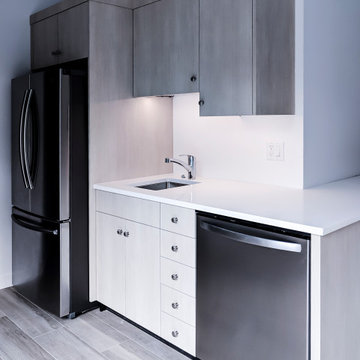
Walkout basement kitchen with full-size refrigerator and dishwasher. Tile floor, custom cabinets, and a half sink.
Idées déco pour un sous-sol contemporain donnant sur l'extérieur et de taille moyenne avec un mur blanc, un sol en carrelage de porcelaine, aucune cheminée et un sol gris.
Idées déco pour un sous-sol contemporain donnant sur l'extérieur et de taille moyenne avec un mur blanc, un sol en carrelage de porcelaine, aucune cheminée et un sol gris.
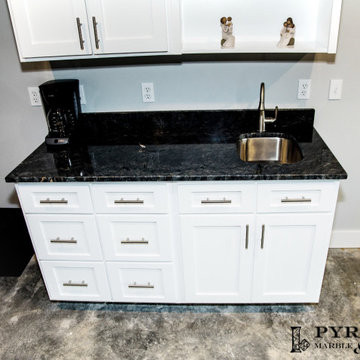
Check out this beautiful basement bar done in Pyramids Uber Fushion Quartzite! To help the client save on cost we did it in a remnant. Stunning!!
Check us out at pyramidtops.com or call 217-342-2001
1303 McGrath Ave Effingham, IL but doing work all over the United States.
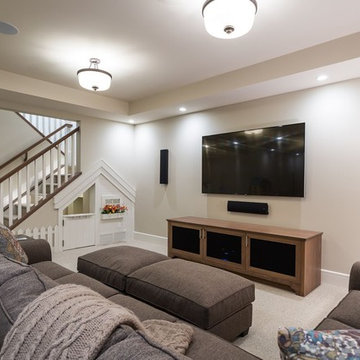
Cette photo montre un sous-sol chic enterré et de taille moyenne avec un mur blanc, moquette et aucune cheminée.
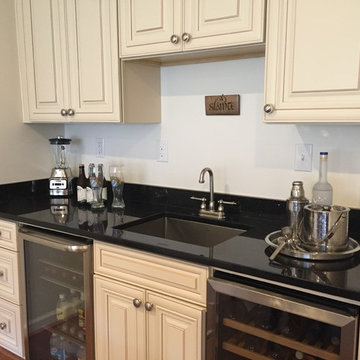
Réalisation d'un sous-sol tradition donnant sur l'extérieur et de taille moyenne avec un mur blanc et un sol en vinyl.
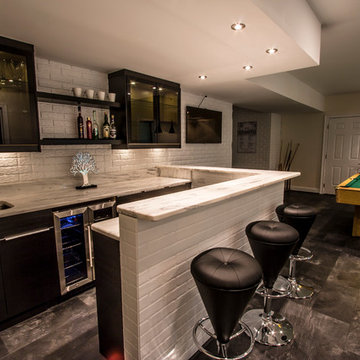
Idées déco pour un sous-sol contemporain donnant sur l'extérieur et de taille moyenne avec un mur blanc, aucune cheminée et un sol gris.

Basement remodel project
Idée de décoration pour un sous-sol minimaliste enterré et de taille moyenne avec un mur blanc, un sol en vinyl, un sol multicolore et poutres apparentes.
Idée de décoration pour un sous-sol minimaliste enterré et de taille moyenne avec un mur blanc, un sol en vinyl, un sol multicolore et poutres apparentes.

The owners wanted to add space to their DC home by utilizing the existing dark, wet basement. We were able to create a light, bright space for their growing family. Behind the walls we updated the plumbing, insulation and waterproofed the basement. You can see the beautifully finished space is multi-functional with a play area, TV viewing, new spacious bath and laundry room - the perfect space for a growing family.

Rafael Soldi
Aménagement d'un sous-sol rétro donnant sur l'extérieur et de taille moyenne avec un mur blanc, sol en béton ciré, une cheminée standard et un manteau de cheminée en brique.
Aménagement d'un sous-sol rétro donnant sur l'extérieur et de taille moyenne avec un mur blanc, sol en béton ciré, une cheminée standard et un manteau de cheminée en brique.
Idées déco de sous-sols de taille moyenne avec un mur blanc
3