Idées déco de sous-sols de taille moyenne avec un mur blanc
Trier par :
Budget
Trier par:Populaires du jour
61 - 80 sur 2 098 photos
1 sur 3

Creativity means embracing the charm and character of the space and home to maximize function and create a foyer area that feels more spacious than it truly is. Removing sheetrock from a hand hewn structural beam that had been covered for a century brought about the home's history in a way that no pricey reclaimed beam ever could. Adding shiplap and rustic tin captured a hint of the farmhouse feel the homeowners love and mixed with the subtle integration of pipe throughout, from the gas line running along the beam to the use of pipe as railing between the open stair feature and cozy living space, for a cohesive design.
Rustic charm softens and warms bold colors and patterns throughout. Mixed with the lines of the shiplap and classic color palette, global inspirations and Indian design elements can shine.

This was an unfinished basement. The homeowner was able to pick out their materials for the most part. We assisted in some other material selections and were able to help design the overall look and get the vision implemented.
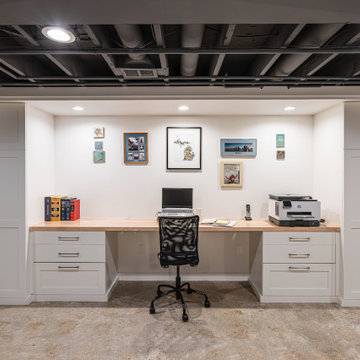
A work-from-home space is created in the previously unfinished basement. Design and construction by Meadowlark Design + Build in Ann Arbor, Michigan. Professional photography by Sean Carter.
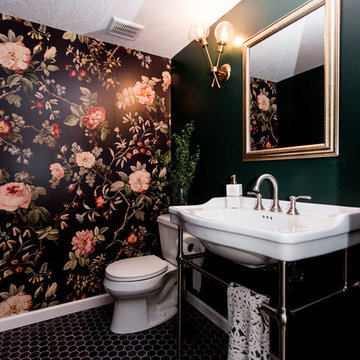
Chelsie Lopez
Cette image montre un sous-sol bohème semi-enterré et de taille moyenne avec un mur blanc et un sol en bois brun.
Cette image montre un sous-sol bohème semi-enterré et de taille moyenne avec un mur blanc et un sol en bois brun.
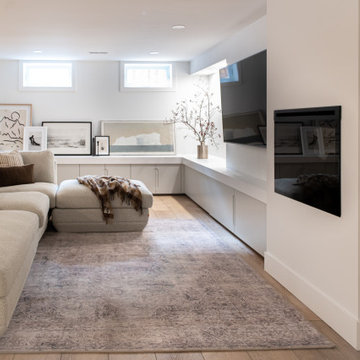
Aménagement d'un sous-sol scandinave enterré et de taille moyenne avec un bar de salon, un mur blanc, un sol en bois brun, cheminée suspendue et un manteau de cheminée en plâtre.
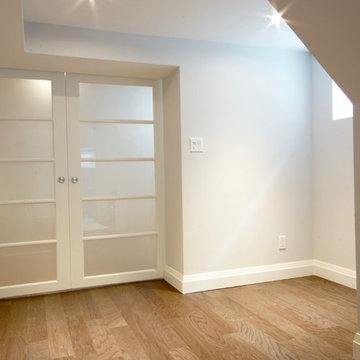
Princess Gardens is a HomeSmith Properties development. Their brochure reads: “Rapid acceptance of Princess Anne Manor and Princess Gardens by the builders and homeowners has been unprecedented. More than 45 discriminating families have moved into the area since May 1955 …If you are looking for the kind of home you and your wife have planned, come to us for advice on a house or a lot in Princess Anne Manor or Princess Gardens.”
The most notable element of basements in Etobicoke is their size. They are large and open. This space had a lot of potential with its high ceilings and ample space for each element. The finished bathroom includes a clean fully tiled look with grey wood patterned tiles.
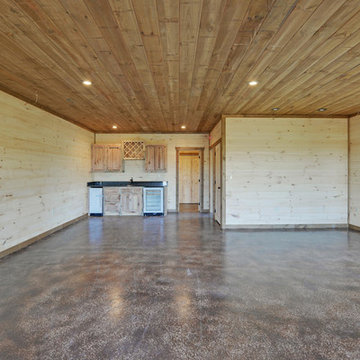
Full finished basement with like finishes that the upstairs level had. 2 walls are daylight walls and have ingress and egress for code. Large dounble windonw

Aménagement d'un sous-sol scandinave semi-enterré et de taille moyenne avec un mur blanc, parquet clair, une cheminée ribbon et un sol beige.
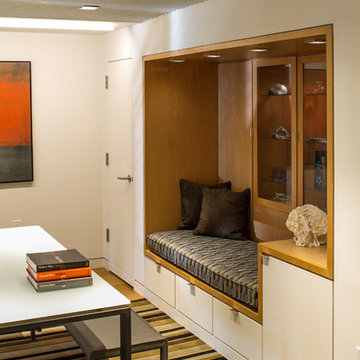
Photo by: Jeffrey E. Tryon
Réalisation d'un sous-sol vintage semi-enterré et de taille moyenne avec un mur blanc, moquette, aucune cheminée et un sol gris.
Réalisation d'un sous-sol vintage semi-enterré et de taille moyenne avec un mur blanc, moquette, aucune cheminée et un sol gris.
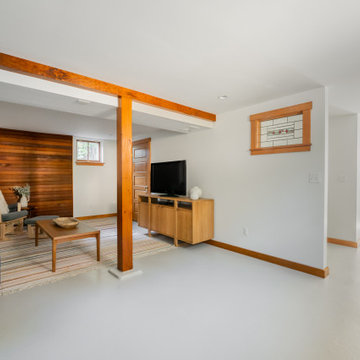
This basement remodel held special significance for an expectant young couple eager to adapt their home for a growing family. Facing the challenge of an open layout that lacked functionality, our team delivered a complete transformation.
The project's scope involved reframing the layout of the entire basement, installing plumbing for a new bathroom, modifying the stairs for code compliance, and adding an egress window to create a livable bedroom. The redesigned space now features a guest bedroom, a fully finished bathroom, a cozy living room, a practical laundry area, and private, separate office spaces. The primary objective was to create a harmonious, open flow while ensuring privacy—a vital aspect for the couple. The final result respects the original character of the house, while enhancing functionality for the evolving needs of the homeowners expanding family.
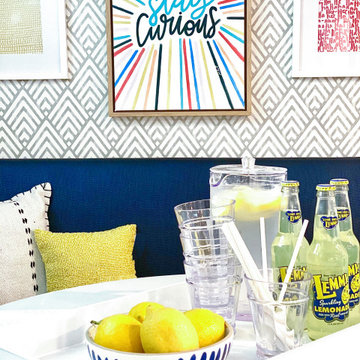
Réalisation d'un sous-sol marin semi-enterré et de taille moyenne avec un mur blanc, sol en stratifié et du papier peint.
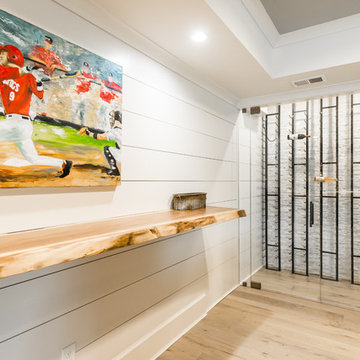
Cette photo montre un sous-sol moderne donnant sur l'extérieur et de taille moyenne avec un mur blanc et parquet clair.
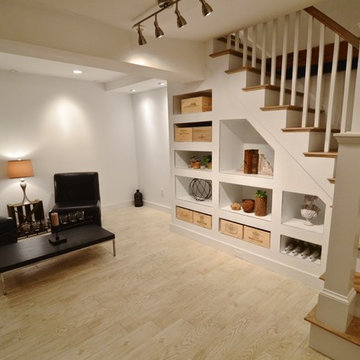
Stone Fireplace: Greenwich Gray Ledgestone
CityLight Homes project
For more visit: http://www.stoneyard.com/flippingboston
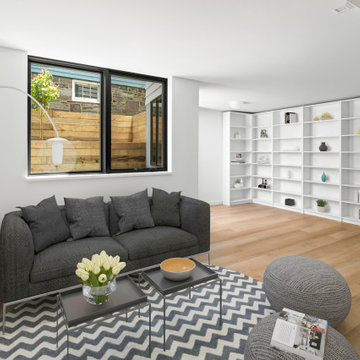
Cette photo montre un sous-sol tendance semi-enterré et de taille moyenne avec un mur blanc, sol en stratifié et aucune cheminée.

Réalisation d'un sous-sol minimaliste enterré et de taille moyenne avec un mur blanc, parquet foncé, une cheminée standard, un manteau de cheminée en plâtre et un sol multicolore.
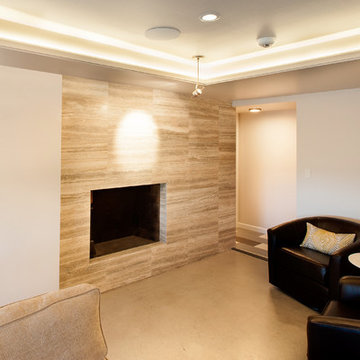
Idée de décoration pour un sous-sol minimaliste semi-enterré et de taille moyenne avec un mur blanc, sol en béton ciré, une cheminée standard et un manteau de cheminée en carrelage.
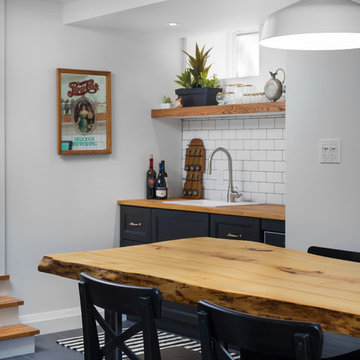
This eclectic space is infused with unique pieces and warm finishes combined to create a welcoming and comfortable space. We used Ikea kitchen cabinets and butcher block counter top for the bar area and built in media center. Custom wood floating shelves to match, maximize storage while maintaining clean lines and minimizing clutter. A custom bar table in the same wood tones is the perfect spot to hang out and play games. Splashes of brass and pewter in the hardware and antique accessories offset bright accents that pop against or white walls and ceiling. Grey floor tiles are an easy to clean solution warmed up by woven area rugs.
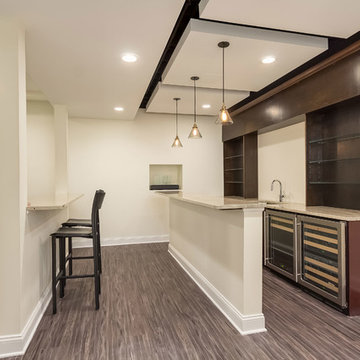
Wet bar area with dark wood finishes and drink ledge. ©Finished Basement Company
Idée de décoration pour un sous-sol tradition semi-enterré et de taille moyenne avec un mur blanc, moquette, aucune cheminée et un sol beige.
Idée de décoration pour un sous-sol tradition semi-enterré et de taille moyenne avec un mur blanc, moquette, aucune cheminée et un sol beige.
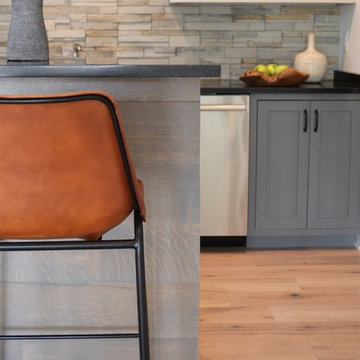
Cette photo montre un sous-sol nature donnant sur l'extérieur et de taille moyenne avec un mur blanc, aucune cheminée, parquet clair et un sol beige.
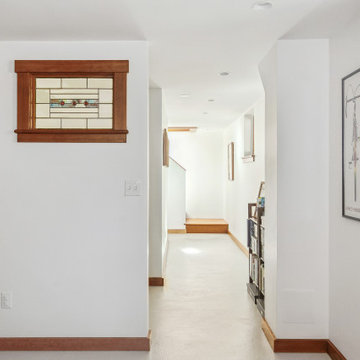
This basement remodel held special significance for an expectant young couple eager to adapt their home for a growing family. Facing the challenge of an open layout that lacked functionality, our team delivered a complete transformation.
The project's scope involved reframing the layout of the entire basement, installing plumbing for a new bathroom, modifying the stairs for code compliance, and adding an egress window to create a livable bedroom. The redesigned space now features a guest bedroom, a fully finished bathroom, a cozy living room, a practical laundry area, and private, separate office spaces. The primary objective was to create a harmonious, open flow while ensuring privacy—a vital aspect for the couple. The final result respects the original character of the house, while enhancing functionality for the evolving needs of the homeowners expanding family.
Idées déco de sous-sols de taille moyenne avec un mur blanc
4