Idées déco de sous-sols de taille moyenne avec un mur en parement de brique
Trier par :
Budget
Trier par:Populaires du jour
1 - 20 sur 33 photos
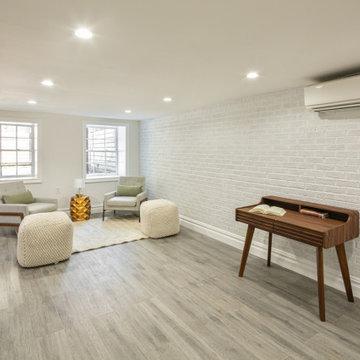
Cette photo montre un sous-sol tendance semi-enterré et de taille moyenne avec un mur blanc, un sol en vinyl, aucune cheminée, un sol gris et un mur en parement de brique.

Cette photo montre un sous-sol rétro de taille moyenne avec un bar de salon, un mur multicolore, moquette, un sol beige, un plafond décaissé et un mur en parement de brique.

This renovated basement is now a beautiful and functional space that boasts many impressive features. Concealed beams offer a clean and sleek look to the ceiling, while wood plank flooring provides warmth and texture to the room.
The basement has been transformed into an entertainment hub, with a bar area, gaming area/lounge, and a recreation room featuring built-in millwork, a projector, and a wall-mounted TV. An electric fireplace adds to the cozy ambiance, and sliding barn doors offer a touch of rustic charm to the space.
The lighting in the basement is another notable feature, with carefully placed fixtures that provide both ambiance and functionality. Overall, this renovated basement is the perfect space for relaxation, entertainment, and spending quality time with loved ones.
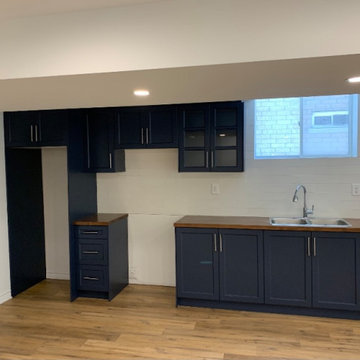
Aménagement d'un sous-sol semi-enterré et de taille moyenne avec un mur blanc, sol en stratifié, un sol marron et un mur en parement de brique.
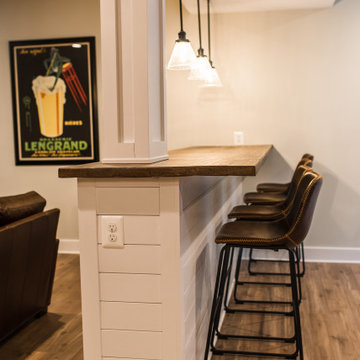
Idées déco pour un sous-sol classique donnant sur l'extérieur et de taille moyenne avec un mur en parement de brique.
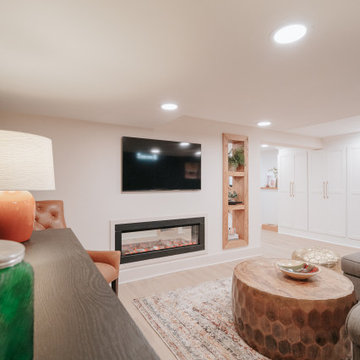
Exemple d'un sous-sol moderne enterré et de taille moyenne avec un bar de salon, un mur multicolore, un sol en vinyl, une cheminée double-face, un manteau de cheminée en bois, un sol marron et un mur en parement de brique.
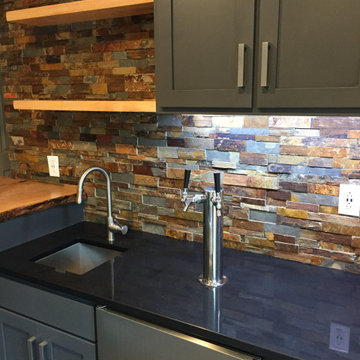
We installed this slate wall as a backsplash for the bar, and floating shelves to hold their bar ware.
Cette photo montre un sous-sol montagne donnant sur l'extérieur et de taille moyenne avec un bar de salon, un mur gris, aucune cheminée, un sol beige et un mur en parement de brique.
Cette photo montre un sous-sol montagne donnant sur l'extérieur et de taille moyenne avec un bar de salon, un mur gris, aucune cheminée, un sol beige et un mur en parement de brique.
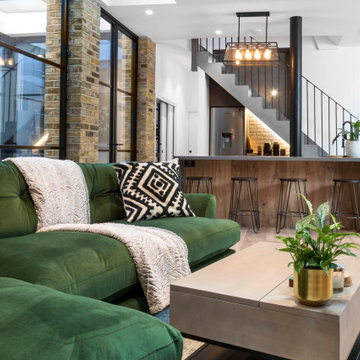
Exemple d'un sous-sol industriel semi-enterré et de taille moyenne avec un bar de salon, un mur blanc, parquet peint, un sol beige, un plafond voûté et un mur en parement de brique.
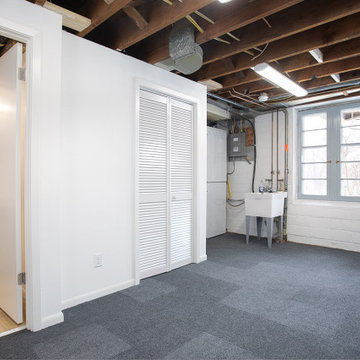
Castle converted a toilet and shower stall in the basement to a 1/2 bath.
Cette image montre un sous-sol vintage semi-enterré et de taille moyenne avec un mur blanc, moquette, une cheminée standard, un manteau de cheminée en brique, un sol gris et un mur en parement de brique.
Cette image montre un sous-sol vintage semi-enterré et de taille moyenne avec un mur blanc, moquette, une cheminée standard, un manteau de cheminée en brique, un sol gris et un mur en parement de brique.
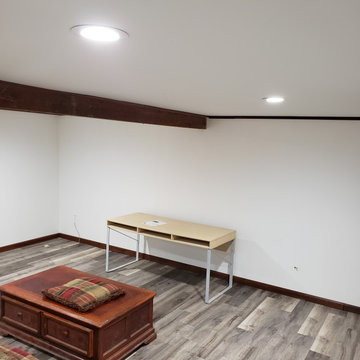
Removed old drywall. Sealed wall from water leaks. Hung new drywall, new flooring, primed and painted.
Exemple d'un sous-sol craftsman enterré et de taille moyenne avec salle de cinéma, un mur blanc, un sol en vinyl, aucune cheminée, un sol gris, un plafond à caissons et un mur en parement de brique.
Exemple d'un sous-sol craftsman enterré et de taille moyenne avec salle de cinéma, un mur blanc, un sol en vinyl, aucune cheminée, un sol gris, un plafond à caissons et un mur en parement de brique.
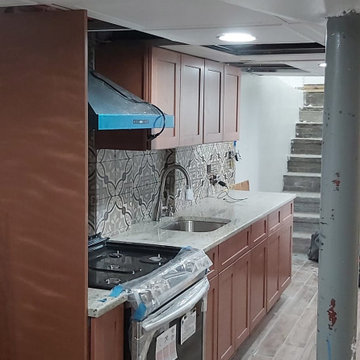
Exemple d'un sous-sol tendance enterré et de taille moyenne avec un mur beige, un sol en carrelage de céramique, un sol gris, un plafond en lambris de bois et un mur en parement de brique.
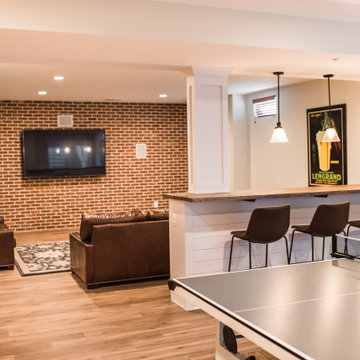
Inspiration pour un sous-sol traditionnel donnant sur l'extérieur et de taille moyenne avec un mur en parement de brique.
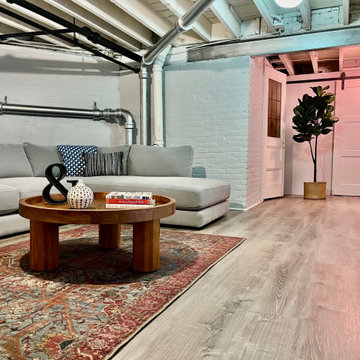
Beautiful basement remodel on the east side of Providence. Water mitigation was what sparked this dream. weak spots in the exterior foundation were sealed. Then we began by "facing" the exposed foundation with a sealant and concrete. A waterproof membrane was installed and capped with tongue in groove OSB, then finally finished with a water resistant laminate floor. Walls were framed to separate living area from storage. Sliding barn style doors add a nice finish while being very functional, allowing airflow and heat into the space. Now the teenagers of the house have a perfect hangout!
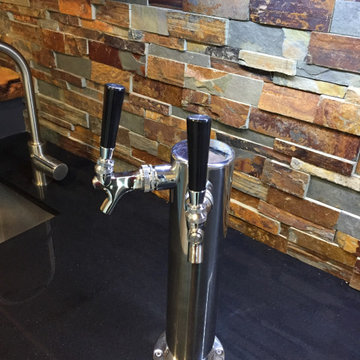
We created this awesome bar for our clients who love beer
Réalisation d'un sous-sol design donnant sur l'extérieur et de taille moyenne avec un mur gris, un sol en vinyl, un sol marron et un mur en parement de brique.
Réalisation d'un sous-sol design donnant sur l'extérieur et de taille moyenne avec un mur gris, un sol en vinyl, un sol marron et un mur en parement de brique.
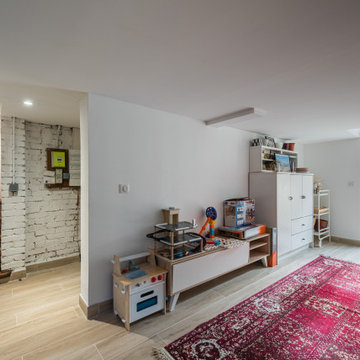
Cette image montre un sous-sol traditionnel semi-enterré et de taille moyenne avec salle de jeu, un mur blanc, parquet clair, aucune cheminée, un sol beige et un mur en parement de brique.

Idées déco pour un sous-sol contemporain semi-enterré et de taille moyenne avec un mur blanc, un sol en vinyl, une cheminée standard, un manteau de cheminée en brique, un sol gris et un mur en parement de brique.
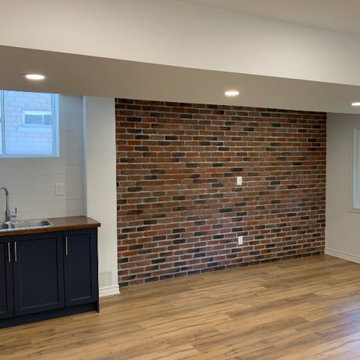
Cette photo montre un sous-sol semi-enterré et de taille moyenne avec un mur blanc, sol en stratifié, un sol marron et un mur en parement de brique.
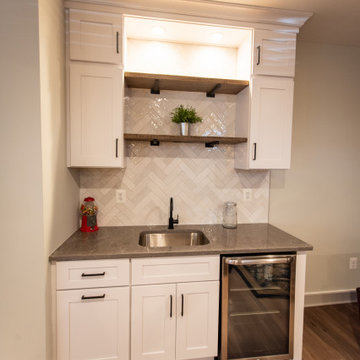
Cette photo montre un sous-sol chic donnant sur l'extérieur et de taille moyenne avec un mur en parement de brique.
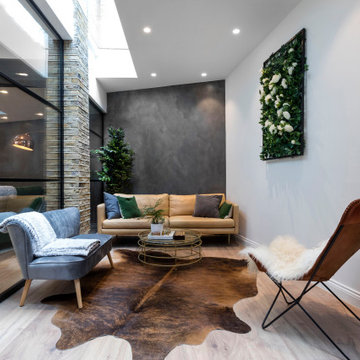
Aménagement d'un sous-sol industriel semi-enterré et de taille moyenne avec parquet peint, un sol beige, un plafond voûté et un mur en parement de brique.
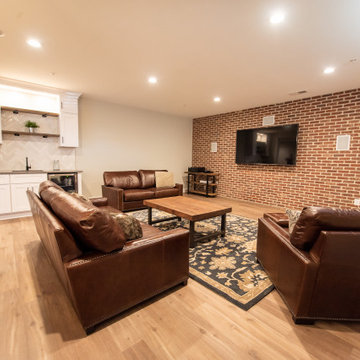
Exemple d'un sous-sol chic donnant sur l'extérieur et de taille moyenne avec un mur en parement de brique.
Idées déco de sous-sols de taille moyenne avec un mur en parement de brique
1