Idées déco de sous-sols de taille moyenne avec un mur gris
Trier par :
Budget
Trier par:Populaires du jour
81 - 100 sur 3 014 photos
1 sur 3
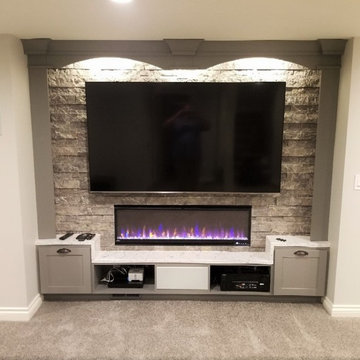
Custom basement transformation in the heart of Plymouth, MI.
Idée de décoration pour un sous-sol design enterré et de taille moyenne avec un mur gris, sol en stratifié, une cheminée standard et un manteau de cheminée en pierre.
Idée de décoration pour un sous-sol design enterré et de taille moyenne avec un mur gris, sol en stratifié, une cheminée standard et un manteau de cheminée en pierre.
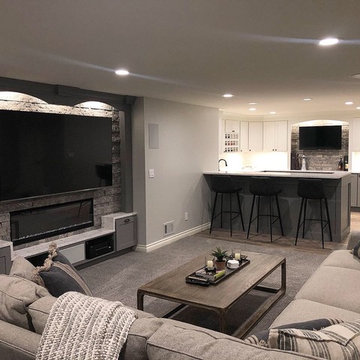
Custom basement transformation in the heart of Plymouth, MI.
Cette photo montre un sous-sol tendance enterré et de taille moyenne avec un mur gris, sol en stratifié, une cheminée standard et un manteau de cheminée en pierre.
Cette photo montre un sous-sol tendance enterré et de taille moyenne avec un mur gris, sol en stratifié, une cheminée standard et un manteau de cheminée en pierre.
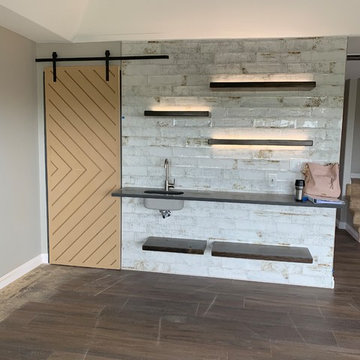
Idées déco pour un sous-sol éclectique donnant sur l'extérieur et de taille moyenne avec un mur gris, un sol en vinyl, une cheminée standard, un manteau de cheminée en carrelage et un sol multicolore.
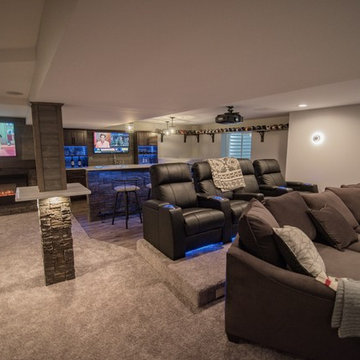
Carpet: Renescent Twist Color: "Granite"
Vinyl Plank: Encore Long View Pine
Paint: SW 7064 Passive Satin
Cette image montre un sous-sol minimaliste enterré et de taille moyenne avec un mur gris, moquette, une cheminée standard, un manteau de cheminée en pierre et un sol beige.
Cette image montre un sous-sol minimaliste enterré et de taille moyenne avec un mur gris, moquette, une cheminée standard, un manteau de cheminée en pierre et un sol beige.
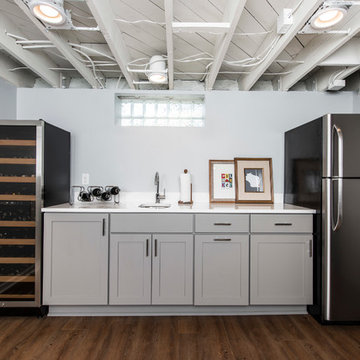
Idée de décoration pour un sous-sol design de taille moyenne et semi-enterré avec un sol en bois brun, un mur gris, aucune cheminée et un sol marron.
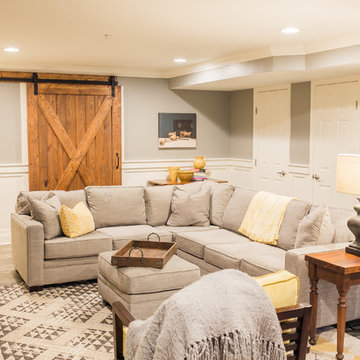
Réalisation d'un sous-sol champêtre de taille moyenne et donnant sur l'extérieur avec un mur gris et un sol en carrelage de porcelaine.
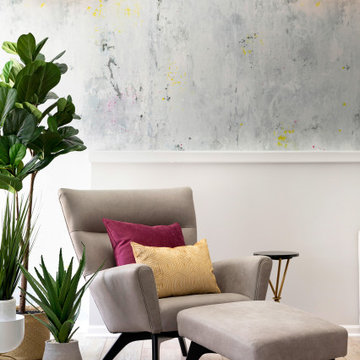
The clients lower level was in need of a bright and fresh perspective, with a twist of inspiration from a recent stay in Amsterdam. The previous space was dark, cold, somewhat rustic and featured a fireplace that too up way to much of the space. They wanted a new space where their teenagers could hang out with their friends and where family nights could be filled with colorful expression.
The pops of color are purposeful and not overwhelming, allowing your eye to travel around the room and take in all of the visual interest. A colorful rug and wallpaper mural were the jumping off point for colorful accessories. The fireplace tile adds a soft modern, yet artistic twist.
Check out the before photos for a true look at what was changed in the space.
Photography by Spacecrafting Photography
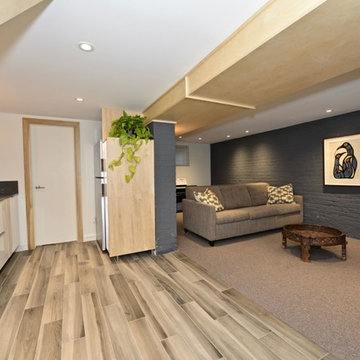
The new hub of the home, this basement sees it all, from family karaoke to adult time after the kids are in bed. It's always ready for a party.....
Aménagement d'un sous-sol scandinave enterré et de taille moyenne avec un mur gris, un sol en carrelage de porcelaine et un sol gris.
Aménagement d'un sous-sol scandinave enterré et de taille moyenne avec un mur gris, un sol en carrelage de porcelaine et un sol gris.
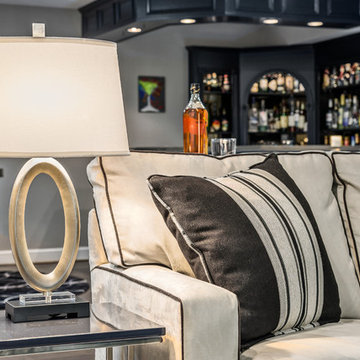
Signature Design Interiors enjoyed transforming this family’s traditional basement into a modern family space for watching sports and movies that could also double as the perfect setting for entertaining friends and guests. Multiple comfortable seating areas were needed and a complete update to all the finishes, from top to bottom, was required.
A classy color palette of platinum, champagne, and smoky gray ties all of the spaces together, while geometric shapes and patterns add pops of interest. Every surface was touched, from the flooring to the walls and ceilings and all new furnishings were added.
One of the most traditional architectural features in the existing space was the red brick fireplace, accent wall and arches. We painted those white and gave it a distressed finish. Berber carpeting was replaced with an engineered wood flooring with a weathered texture, which is easy to maintain and clean.
In the television viewing area, a microfiber sectional is accented with a series of hexagonal tables that have been grouped together to form a multi-surface coffee table with depth, creating an unexpected focal point to the room. A rich leather accent chair and luxe area rug with a modern floral pattern ties in the overall color scheme. New geometric patterned window treatments provide the perfect frame for the wall mounted flat screen television. Oval table lamps in a brushed silver finish add not only light, but also tons of style. Just behind the sofa, there is a custom designed console table with built-in electrical and USB outlets that is paired with leather stools for additional seating when needed. Floor outlets were installed under the sectional in order to get power to the console table. How’s that for charging convenience?
Behind the TV area and beside the bar is a small sitting area. It had an existing metal pendant light, which served as a source of design inspiration to build upon. Here, we added a table for games with leather chairs that compliment those at the console table. The family’s sports memorabilia is featured on the walls and the floor is punctuated with a fantastic area rug that brings in our color theme and a dramatic geometric pattern.
We are so pleased with the results and wish our clients many years of cheering on their favorite sports teams, watching movies, and hosting great parties in their new modern basement!
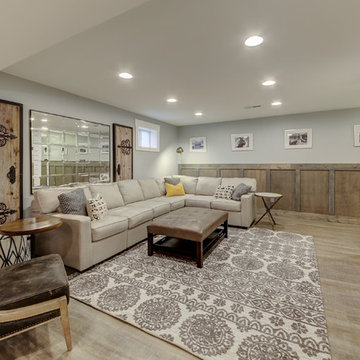
Kris Palen
Exemple d'un sous-sol chic semi-enterré et de taille moyenne avec un sol en vinyl, un mur gris, aucune cheminée et un sol marron.
Exemple d'un sous-sol chic semi-enterré et de taille moyenne avec un sol en vinyl, un mur gris, aucune cheminée et un sol marron.
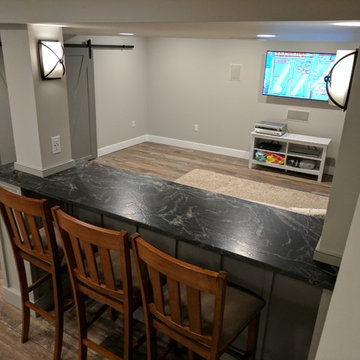
This used to be a completely unfinished basement with concrete floors, cinder block walls, and exposed floor joists above. The homeowners wanted to finish the space to include a wet bar, powder room, separate play room for their daughters, bar seating for watching tv and entertaining, as well as a finished living space with a television with hidden surround sound speakers throughout the space. They also requested some unfinished spaces; one for exercise equipment, and one for HVAC, water heater, and extra storage. With those requests in mind, I designed the basement with the above required spaces, while working with the contractor on what components needed to be moved. The homeowner also loved the idea of sliding barn doors, which we were able to use as at the opening to the unfinished storage/HVAC area.
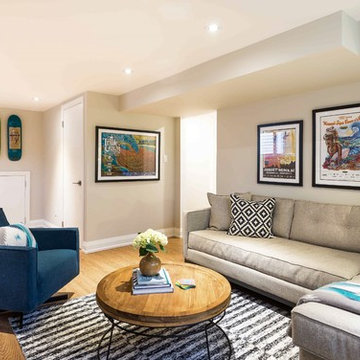
Cameron St. Photography
Idées déco pour un sous-sol rétro enterré et de taille moyenne avec un mur gris, parquet clair, une cheminée standard et un manteau de cheminée en pierre.
Idées déco pour un sous-sol rétro enterré et de taille moyenne avec un mur gris, parquet clair, une cheminée standard et un manteau de cheminée en pierre.
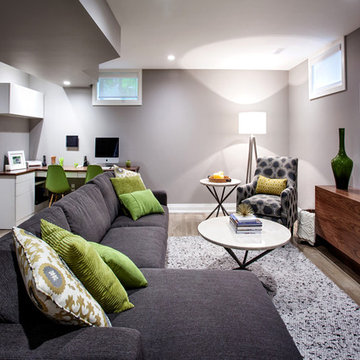
This contemporary basement recreation room is perfect for working or relaxing. Nat Caron Photography
Inspiration pour un sous-sol design semi-enterré et de taille moyenne avec un mur gris.
Inspiration pour un sous-sol design semi-enterré et de taille moyenne avec un mur gris.
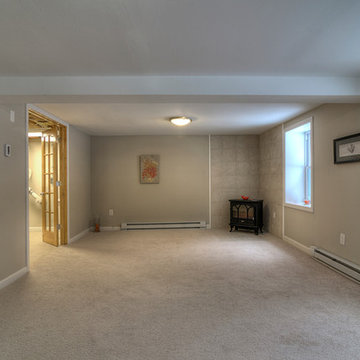
Inspiration pour un sous-sol vintage donnant sur l'extérieur et de taille moyenne avec un mur gris et moquette.
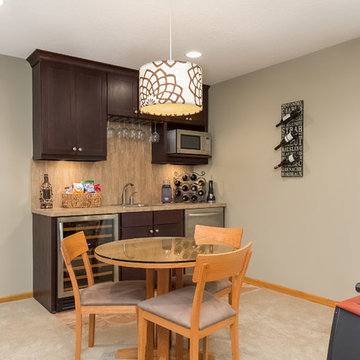
Walk- up wet bar with seating under pendant light. ©Finished Basement Company
Cette photo montre un sous-sol chic enterré et de taille moyenne avec un mur gris, moquette, une cheminée standard, un manteau de cheminée en pierre et un sol beige.
Cette photo montre un sous-sol chic enterré et de taille moyenne avec un mur gris, moquette, une cheminée standard, un manteau de cheminée en pierre et un sol beige.

Cette image montre un sous-sol traditionnel enterré et de taille moyenne avec salle de jeu, un mur gris, un sol en vinyl, aucune cheminée et un sol gris.
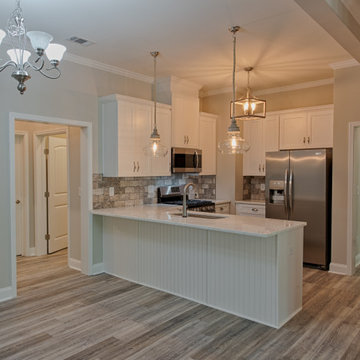
Aménagement d'un sous-sol campagne donnant sur l'extérieur et de taille moyenne avec un mur gris, un sol en vinyl et un sol marron.
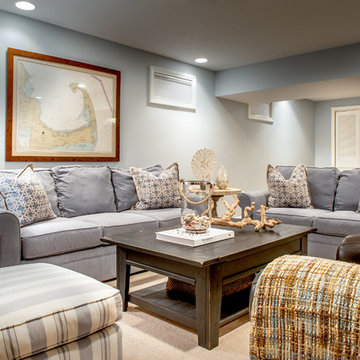
Mary Prince
Idée de décoration pour un sous-sol marin enterré et de taille moyenne avec un mur gris, moquette, aucune cheminée et un sol beige.
Idée de décoration pour un sous-sol marin enterré et de taille moyenne avec un mur gris, moquette, aucune cheminée et un sol beige.
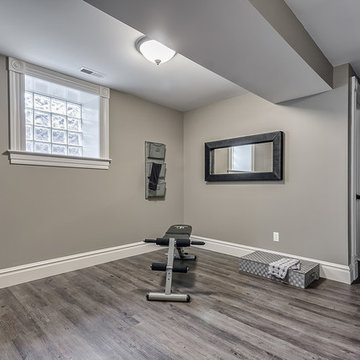
Réalisation d'un sous-sol tradition de taille moyenne avec un mur gris et un sol en vinyl.
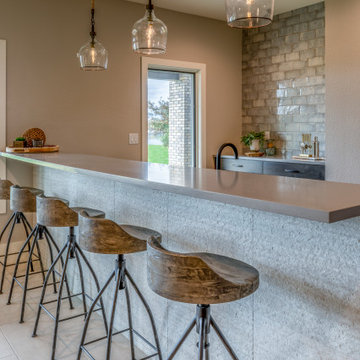
Basement bar area with feature tile wall, stained wood cabinets and grey quartz countertops.
Idée de décoration pour un sous-sol marin donnant sur l'extérieur et de taille moyenne avec un mur gris, un sol en carrelage de céramique et un sol gris.
Idée de décoration pour un sous-sol marin donnant sur l'extérieur et de taille moyenne avec un mur gris, un sol en carrelage de céramique et un sol gris.
Idées déco de sous-sols de taille moyenne avec un mur gris
5