Idées déco de sous-sols de taille moyenne avec un mur marron
Trier par :
Budget
Trier par:Populaires du jour
21 - 40 sur 309 photos
1 sur 3
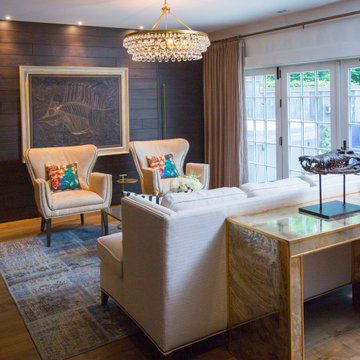
Hair-on-hide upholstered chairs with Christian Lacroix pillows and a patchwork vintage rug make for a chic yet comfortable space to entertain in this lower level walkout.
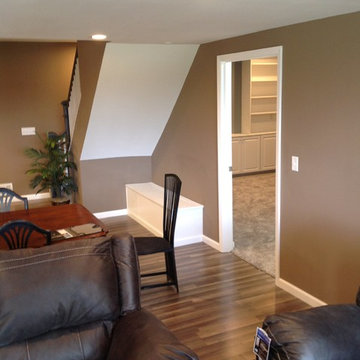
Réalisation d'un sous-sol tradition enterré et de taille moyenne avec un mur marron, sol en stratifié, aucune cheminée et un sol marron.
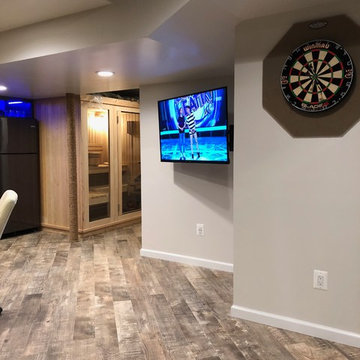
Aménagement d'un sous-sol montagne enterré et de taille moyenne avec un mur marron, un sol en carrelage de porcelaine, aucune cheminée et un sol gris.
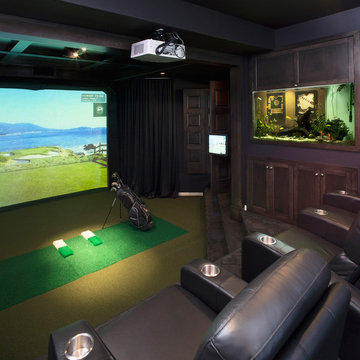
www.studio1826.ca
Cette photo montre un sous-sol tendance enterré et de taille moyenne avec un mur marron, aucune cheminée et un sol marron.
Cette photo montre un sous-sol tendance enterré et de taille moyenne avec un mur marron, aucune cheminée et un sol marron.
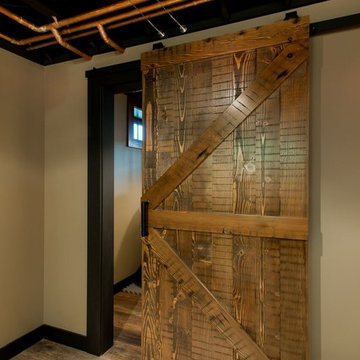
Cette image montre un sous-sol chalet enterré et de taille moyenne avec un mur marron, un sol en bois brun, aucune cheminée et un sol marron.
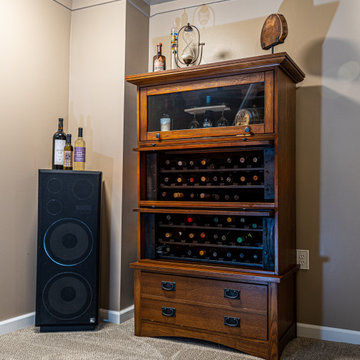
Cette photo montre un sous-sol craftsman enterré et de taille moyenne avec salle de jeu, un mur marron, moquette, un sol beige et poutres apparentes.

Cette image montre un sous-sol style shabby chic donnant sur l'extérieur et de taille moyenne avec un mur marron, un sol en bois brun, une cheminée standard, un manteau de cheminée en brique et un sol marron.

This custom home built in Hershey, PA received the 2010 Custom Home of the Year Award from the Home Builders Association of Metropolitan Harrisburg. An upscale home perfect for a family features an open floor plan, three-story living, large outdoor living area with a pool and spa, and many custom details that make this home unique.
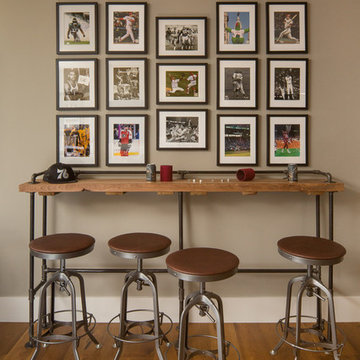
Inspiration pour un sous-sol chalet donnant sur l'extérieur et de taille moyenne avec un mur marron, un sol en bois brun, aucune cheminée et un sol marron.
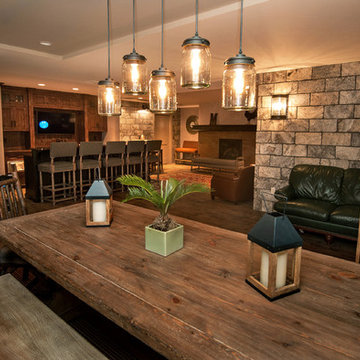
Robin Denoma
Exemple d'un sous-sol montagne donnant sur l'extérieur et de taille moyenne avec un sol en carrelage de porcelaine, une cheminée standard, un mur marron et un sol marron.
Exemple d'un sous-sol montagne donnant sur l'extérieur et de taille moyenne avec un sol en carrelage de porcelaine, une cheminée standard, un mur marron et un sol marron.
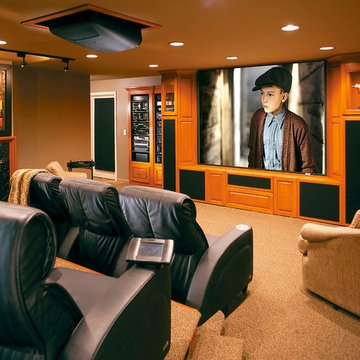
Idées déco pour un sous-sol enterré et de taille moyenne avec un mur marron, moquette, aucune cheminée, un sol marron et salle de cinéma.
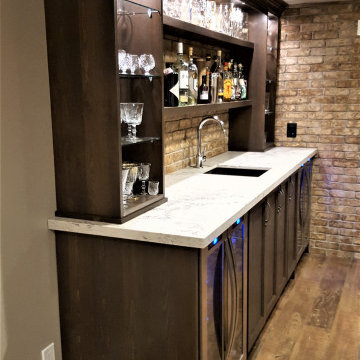
Inspiration pour un sous-sol chalet enterré et de taille moyenne avec un mur marron, sol en stratifié et un sol marron.
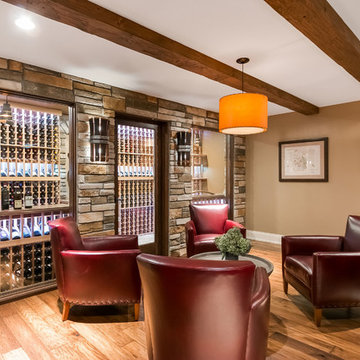
©Finished Basement Company
Exemple d'un sous-sol chic semi-enterré et de taille moyenne avec un mur marron, un sol en bois brun, aucune cheminée et un sol marron.
Exemple d'un sous-sol chic semi-enterré et de taille moyenne avec un mur marron, un sol en bois brun, aucune cheminée et un sol marron.
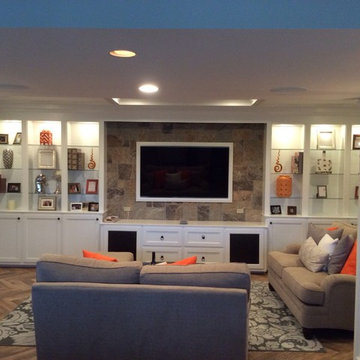
Réalisation d'un sous-sol design de taille moyenne avec un sol en bois brun, aucune cheminée, un sol marron et un mur marron.
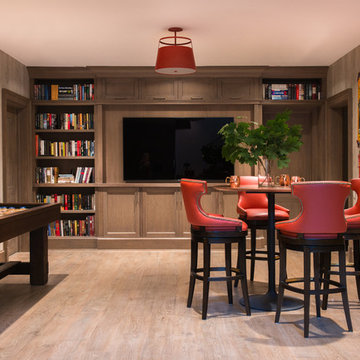
Jane Beiles
Idée de décoration pour un sous-sol tradition enterré et de taille moyenne avec parquet clair et un mur marron.
Idée de décoration pour un sous-sol tradition enterré et de taille moyenne avec parquet clair et un mur marron.
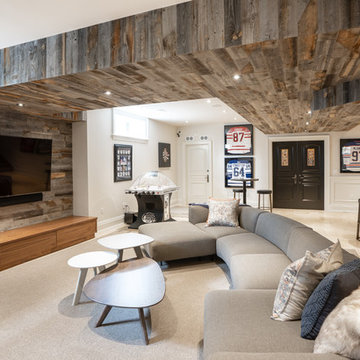
Réalisation d'un sous-sol tradition enterré et de taille moyenne avec un mur marron, moquette, une cheminée standard, un manteau de cheminée en bois et un sol beige.
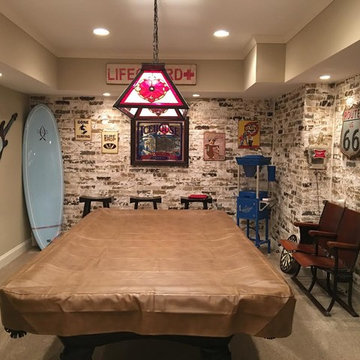
Réalisation d'un sous-sol tradition enterré et de taille moyenne avec un mur marron, moquette, aucune cheminée et un sol marron.
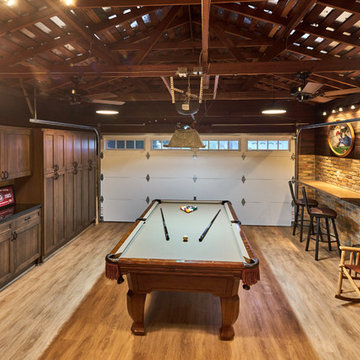
Mark Pinkerton
Cette image montre un sous-sol chalet de taille moyenne et enterré avec un mur marron, un sol en vinyl et aucune cheminée.
Cette image montre un sous-sol chalet de taille moyenne et enterré avec un mur marron, un sol en vinyl et aucune cheminée.
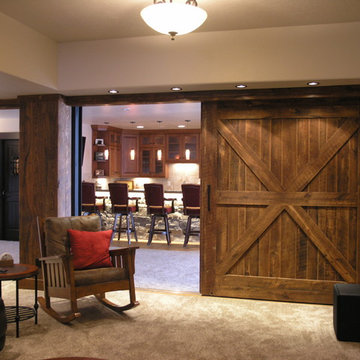
Cette image montre un sous-sol traditionnel de taille moyenne avec un mur marron, moquette et un sol beige.
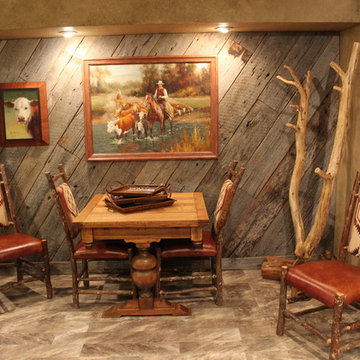
Réalisation d'un sous-sol chalet de taille moyenne avec un mur marron, un sol en carrelage de porcelaine, un sol beige et aucune cheminée.
Idées déco de sous-sols de taille moyenne avec un mur marron
2