Idées déco de sous-sols de taille moyenne avec un plafond à caissons
Trier par :
Budget
Trier par:Populaires du jour
1 - 20 sur 31 photos
1 sur 3

Aménagement d'un sous-sol rétro en bois donnant sur l'extérieur et de taille moyenne avec un mur gris, un sol en vinyl et un plafond à caissons.

Cette image montre un sous-sol traditionnel semi-enterré et de taille moyenne avec un bar de salon, sol en stratifié, une cheminée ribbon, un manteau de cheminée en carrelage, un sol marron et un plafond à caissons.
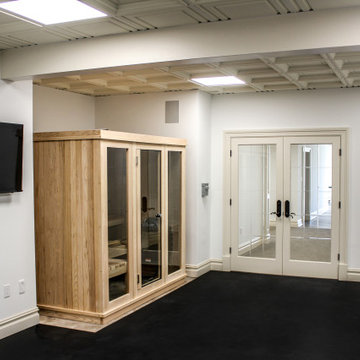
Finished Basement with "Home Gym" in Colts Neck, New Jersey.
Idées déco pour un sous-sol contemporain semi-enterré et de taille moyenne avec un mur blanc, aucune cheminée, un sol noir et un plafond à caissons.
Idées déco pour un sous-sol contemporain semi-enterré et de taille moyenne avec un mur blanc, aucune cheminée, un sol noir et un plafond à caissons.

Aménagement d'un sous-sol montagne donnant sur l'extérieur et de taille moyenne avec salle de cinéma, un mur beige, un sol en vinyl, aucune cheminée, un sol multicolore, un plafond à caissons et du lambris de bois.
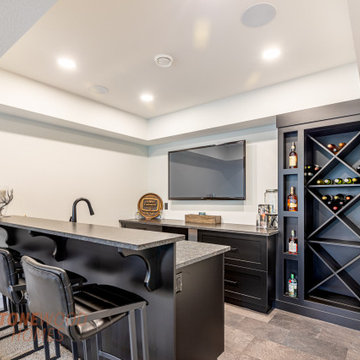
Shaker style cabinets in a custom black, satin finish
Exemple d'un sous-sol nature donnant sur l'extérieur et de taille moyenne avec un bar de salon, un mur blanc, un sol en carrelage de porcelaine et un plafond à caissons.
Exemple d'un sous-sol nature donnant sur l'extérieur et de taille moyenne avec un bar de salon, un mur blanc, un sol en carrelage de porcelaine et un plafond à caissons.
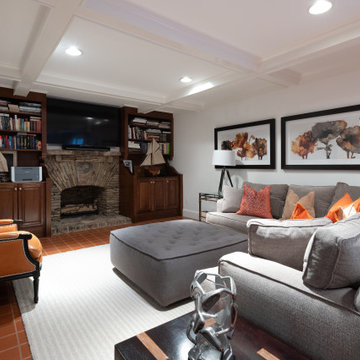
Cette photo montre un sous-sol chic donnant sur l'extérieur et de taille moyenne avec un mur blanc, tomettes au sol, une cheminée standard, un manteau de cheminée en pierre de parement, un sol orange et un plafond à caissons.
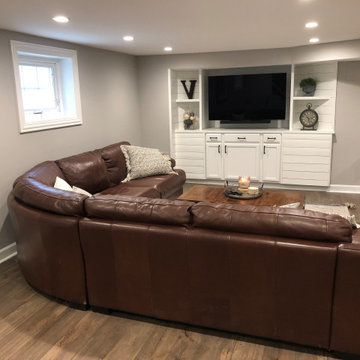
Luxury Vinyl Plank Flooring
Idée de décoration pour un sous-sol bohème semi-enterré et de taille moyenne avec un bar de salon, un plafond à caissons, du lambris de bois, un mur gris et un sol marron.
Idée de décoration pour un sous-sol bohème semi-enterré et de taille moyenne avec un bar de salon, un plafond à caissons, du lambris de bois, un mur gris et un sol marron.
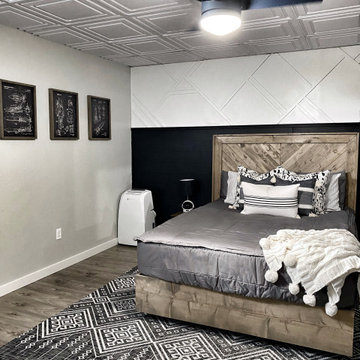
@homewithkrissy used White Stratford Ceiling tiles in her new build basement to allow for access to piping and duct work but still maintain a beautiful farmhouse look in her son's bedroom.
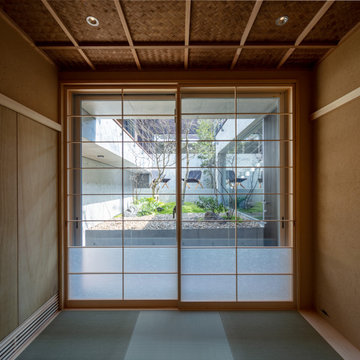
Photo by スターリン・エルメンドルフ
Idées déco pour un sous-sol moderne semi-enterré et de taille moyenne avec un mur marron, un plafond à caissons et du lambris de bois.
Idées déco pour un sous-sol moderne semi-enterré et de taille moyenne avec un mur marron, un plafond à caissons et du lambris de bois.
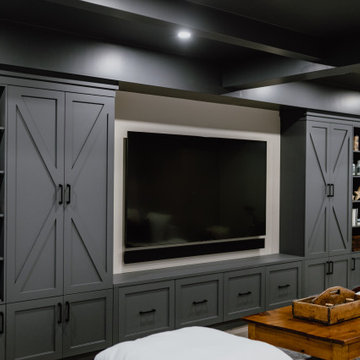
Cette image montre un sous-sol chalet donnant sur l'extérieur et de taille moyenne avec salle de cinéma, un mur beige, un sol en vinyl, aucune cheminée, un sol multicolore, un plafond à caissons et du lambris de bois.
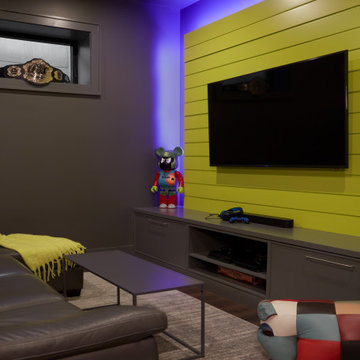
Welcome to the ultimate basement game room! As you step into this vibrant space, you're greeted by a sleek yellow shiplap wall that adds a touch of sophistication and modern flair. Integrated lighting casts an inviting glow throughout the room, enhancing the ambiance and highlighting the stylish design elements. Whether hosting game nights with friends or enjoying a relaxing evening alone, this well-lit game room sets the stage for unforgettable moments.
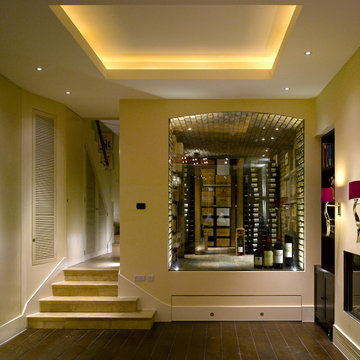
Architecture and Interior Design by PTP Architects; Lighting Design by Sally Storey at Lighting Design International; Works by Martinisation; Photography by Edmund Sumner
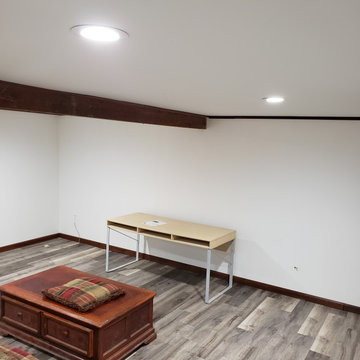
Removed old drywall. Sealed wall from water leaks. Hung new drywall, new flooring, primed and painted.
Exemple d'un sous-sol craftsman enterré et de taille moyenne avec salle de cinéma, un mur blanc, un sol en vinyl, aucune cheminée, un sol gris, un plafond à caissons et un mur en parement de brique.
Exemple d'un sous-sol craftsman enterré et de taille moyenne avec salle de cinéma, un mur blanc, un sol en vinyl, aucune cheminée, un sol gris, un plafond à caissons et un mur en parement de brique.
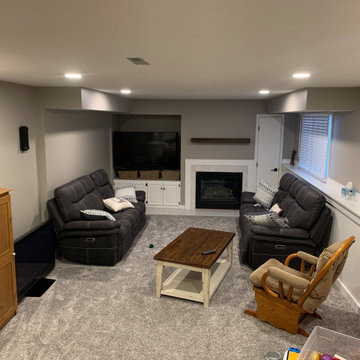
Aménagement d'un sous-sol campagne de taille moyenne avec salle de jeu, un mur gris, moquette, aucune cheminée, un manteau de cheminée en métal, un sol marron, un plafond à caissons et du lambris de bois.
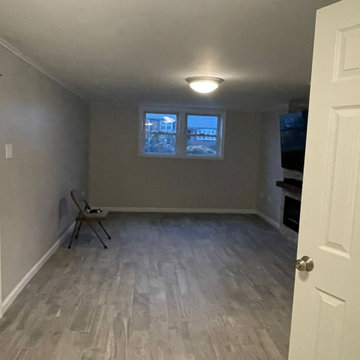
Get drywall repair & installation in East Orange NJ. We offer new construction addition or remodeling house water damage repairs, drywall patchwork, plaster repair. All kinds of Drywall in both residential and commercial projects. We are fully Licensed and Insured Company. Our in house employees are educated, hardworking, honest and professional and strive to provide best quality workmanship to our customers.

Finished Basement in Colts Neck, New Jersey.
Aménagement d'un sous-sol contemporain donnant sur l'extérieur et de taille moyenne avec un mur blanc, moquette, aucune cheminée, un sol beige et un plafond à caissons.
Aménagement d'un sous-sol contemporain donnant sur l'extérieur et de taille moyenne avec un mur blanc, moquette, aucune cheminée, un sol beige et un plafond à caissons.
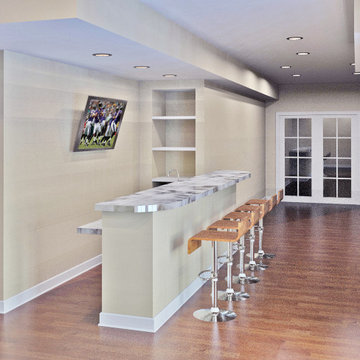
Exemple d'un sous-sol chic donnant sur l'extérieur et de taille moyenne avec salle de cinéma, un mur beige, un sol en bois brun, une cheminée standard, un manteau de cheminée en plâtre, un sol marron, un plafond à caissons et du lambris.

Cette image montre un sous-sol traditionnel semi-enterré et de taille moyenne avec un bar de salon, sol en stratifié, une cheminée ribbon, un manteau de cheminée en carrelage, un sol marron et un plafond à caissons.

Cette image montre un sous-sol traditionnel de taille moyenne et semi-enterré avec un bar de salon, sol en stratifié, une cheminée ribbon, un manteau de cheminée en carrelage, un sol marron et un plafond à caissons.
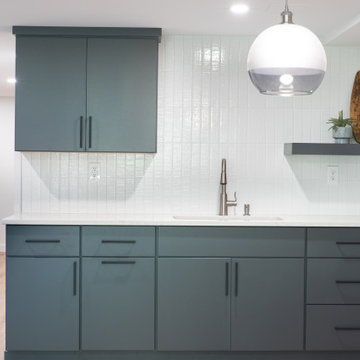
Inspiration pour un sous-sol vintage en bois donnant sur l'extérieur et de taille moyenne avec un mur gris, un sol en vinyl et un plafond à caissons.
Idées déco de sous-sols de taille moyenne avec un plafond à caissons
1