Idées déco de sous-sols de taille moyenne avec un sol blanc
Trier par :
Budget
Trier par:Populaires du jour
1 - 20 sur 120 photos
1 sur 3
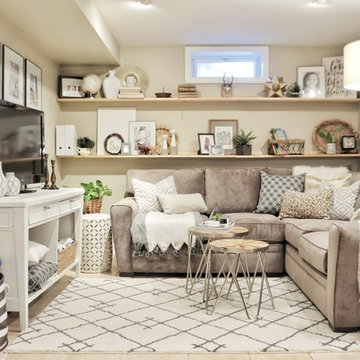
www.fwmadebycarli.com, Fearfully & Wonderfully Made
Sectional: Artemis II 3-pc. Microfiber Sectional Sofa
Stool: Outdoor Ceramic Lattice Petal Stool
Cette image montre un sous-sol rustique de taille moyenne avec un mur beige, moquette et un sol blanc.
Cette image montre un sous-sol rustique de taille moyenne avec un mur beige, moquette et un sol blanc.
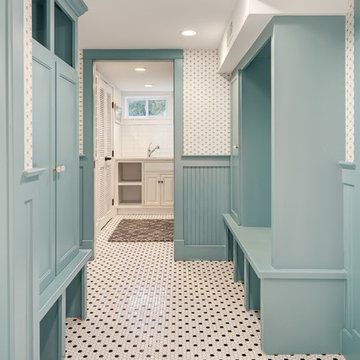
Cette image montre un sous-sol bohème semi-enterré et de taille moyenne avec un mur blanc, aucune cheminée et un sol blanc.

Total basement redo with polished concrete floor and a new bar and theater room
Exemple d'un sous-sol tendance donnant sur l'extérieur et de taille moyenne avec un mur blanc, sol en béton ciré, une cheminée standard, un manteau de cheminée en pierre et un sol blanc.
Exemple d'un sous-sol tendance donnant sur l'extérieur et de taille moyenne avec un mur blanc, sol en béton ciré, une cheminée standard, un manteau de cheminée en pierre et un sol blanc.
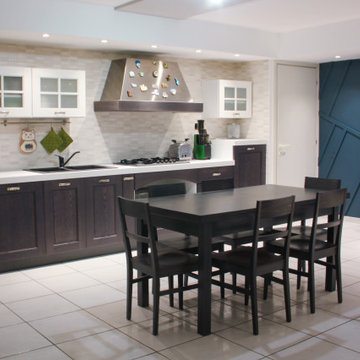
Aménagement d'un sous-sol moderne enterré et de taille moyenne avec un sol en carrelage de céramique, une cheminée standard, un manteau de cheminée en brique, un sol blanc et boiseries.
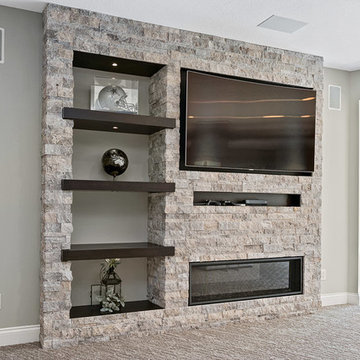
Aménagement d'un sous-sol moderne donnant sur l'extérieur et de taille moyenne avec un mur gris, aucune cheminée, un manteau de cheminée en pierre et un sol blanc.
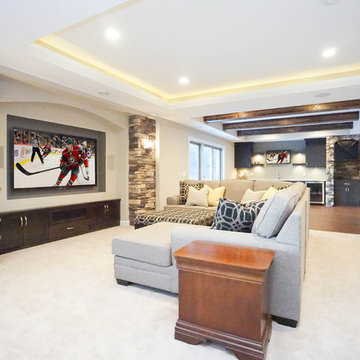
Exemple d'un sous-sol chic donnant sur l'extérieur et de taille moyenne avec un mur gris, moquette, aucune cheminée et un sol blanc.

This new basement design starts The Bar design features crystal pendant lights in addition to the standard recessed lighting to create the perfect ambiance when sitting in the napa beige upholstered barstools. The beautiful quartzite countertop is outfitted with a stainless-steel sink and faucet and a walnut flip top area. The Screening and Pool Table Area are sure to get attention with the delicate Swarovski Crystal chandelier and the custom pool table. The calming hues of blue and warm wood tones create an inviting space to relax on the sectional sofa or the Love Sac bean bag chair for a movie night. The Sitting Area design, featuring custom leather upholstered swiveling chairs, creates a space for comfortable relaxation and discussion around the Capiz shell coffee table. The wall sconces provide a warm glow that compliments the natural wood grains in the space. The Bathroom design contrasts vibrant golds with cool natural polished marbles for a stunning result. By selecting white paint colors with the marble tiles, it allows for the gold features to really shine in a room that bounces light and feels so calming and clean. Lastly the Gym includes a fold back, wall mounted power rack providing the option to have more floor space during your workouts. The walls of the Gym are covered in full length mirrors, custom murals, and decals to keep you motivated and focused on your form.
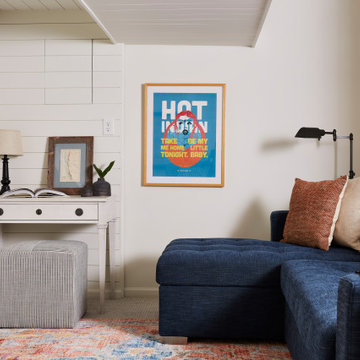
From addressing recurring water problems to integrating common eyesores seamlessly into the overall design, this basement transformed into a space the whole family (and their guests) love.
Like many 1920s homes in the Linden Hills area, the basement felt narrow, dark, and uninviting, but Homes and Such was committed to identifying creative solutions within the existing structure that transformed the space.
Subtle tweaks to the floor plan made better use of the available square footage and created a more functional design. At the bottom of the stairs, a bedroom was transformed into a cozy, living space, creating more openness with a central foyer and separation from the guest bedroom spaces.
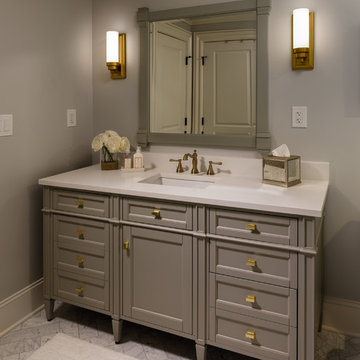
The beautiful bath remodel features a transitional style vanity with satin brass fixtures in Urban Gray with a Snow White quartz counter-top and undermount sink. This bathroom is the perfect combination of style and functionality.
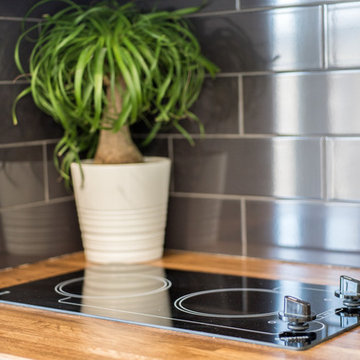
A contemporary walk out basement in Mississauga, designed and built by Wilde North Interiors. Includes an open plan main space with multi fold doors that close off to create a bedroom or open up for parties. Also includes a compact 3 pc washroom and stand out black kitchenette completely kitted with sleek cook top, microwave, dish washer and more.

Réalisation d'un sous-sol champêtre semi-enterré et de taille moyenne avec un mur beige, un sol en vinyl, une cheminée standard, un manteau de cheminée en brique et un sol blanc.

Idée de décoration pour un sous-sol design de taille moyenne et semi-enterré avec moquette, une cheminée standard, un mur blanc et un sol blanc.
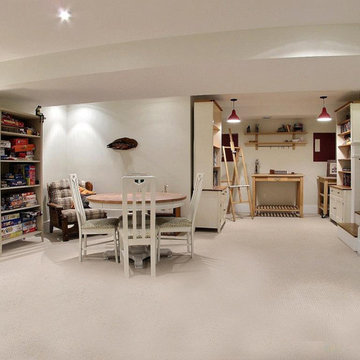
The basement family recreation room has everything a family needs to relax and have fun together. The vintage furniture gives this space a relaxed and homey vibe. The nook is perfect storage and workspace for arts and crafts. The game area has a table and bookcase to display all the games, making it easy to choose and to put away after use.
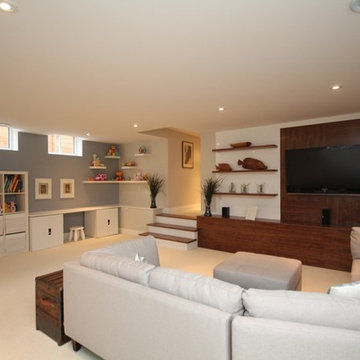
New sunken basement under new addition
Inspiration pour un sous-sol design semi-enterré et de taille moyenne avec moquette, un sol blanc et un mur gris.
Inspiration pour un sous-sol design semi-enterré et de taille moyenne avec moquette, un sol blanc et un mur gris.
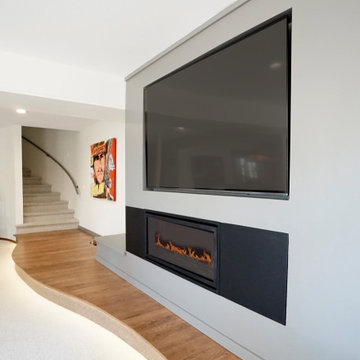
Réalisation d'un sous-sol minimaliste donnant sur l'extérieur et de taille moyenne avec un mur blanc, moquette, une cheminée standard, un manteau de cheminée en métal et un sol blanc.
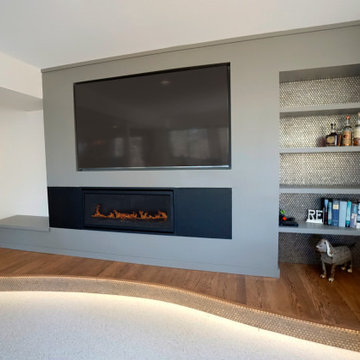
Idées déco pour un sous-sol moderne donnant sur l'extérieur et de taille moyenne avec un mur blanc, moquette, une cheminée standard, un manteau de cheminée en métal et un sol blanc.
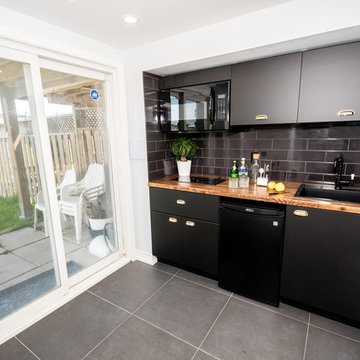
A contemporary walk out basement in Mississauga, designed and built by Wilde North Interiors. Includes an open plan main space with multi fold doors that close off to create a bedroom or open up for parties. Also includes a compact 3 pc washroom and stand out black kitchenette completely kitted with sleek cook top, microwave, dish washer and more.
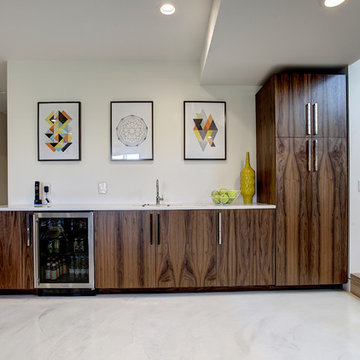
Photos by Kaity
Cette photo montre un sous-sol tendance de taille moyenne avec un mur blanc, un sol en marbre, aucune cheminée et un sol blanc.
Cette photo montre un sous-sol tendance de taille moyenne avec un mur blanc, un sol en marbre, aucune cheminée et un sol blanc.
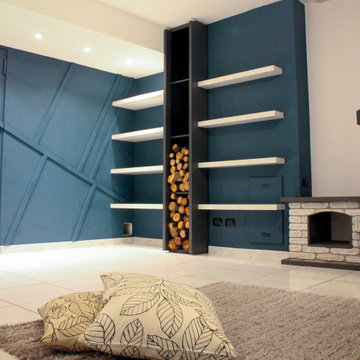
Réalisation d'un sous-sol minimaliste enterré et de taille moyenne avec un sol en carrelage de céramique, une cheminée standard, un manteau de cheminée en brique, un sol blanc et boiseries.
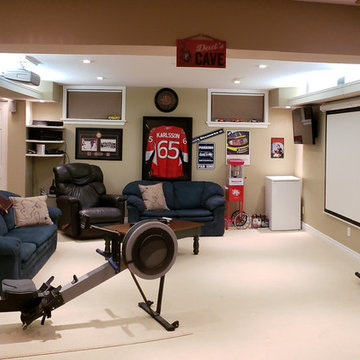
Convert your unused basement space to a cozy home theatre, sports bar, study, and work out room all in one.
Cette photo montre un sous-sol chic enterré et de taille moyenne avec un mur beige, moquette, une cheminée standard, un manteau de cheminée en pierre et un sol blanc.
Cette photo montre un sous-sol chic enterré et de taille moyenne avec un mur beige, moquette, une cheminée standard, un manteau de cheminée en pierre et un sol blanc.
Idées déco de sous-sols de taille moyenne avec un sol blanc
1