Idées déco de sous-sols de taille moyenne avec un sol en carrelage de céramique
Trier par :
Budget
Trier par:Populaires du jour
141 - 160 sur 476 photos
1 sur 3
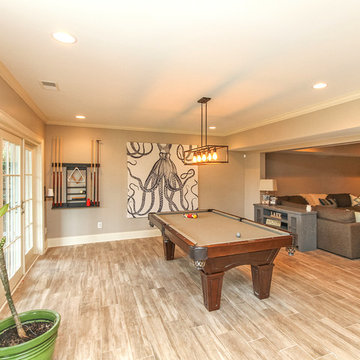
Game room in a walk out basement with lake front views. Photos by Frick Fotos
Aménagement d'un sous-sol classique donnant sur l'extérieur et de taille moyenne avec un mur gris, un sol en carrelage de céramique et aucune cheminée.
Aménagement d'un sous-sol classique donnant sur l'extérieur et de taille moyenne avec un mur gris, un sol en carrelage de céramique et aucune cheminée.
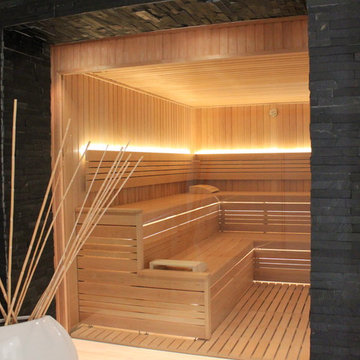
Contemporary sauna in riverside property with glass wall looking out on to split faced slate tiled lobby area.
Sue Garwood Interior Design
Cette image montre un sous-sol design semi-enterré et de taille moyenne avec un mur blanc et un sol en carrelage de céramique.
Cette image montre un sous-sol design semi-enterré et de taille moyenne avec un mur blanc et un sol en carrelage de céramique.
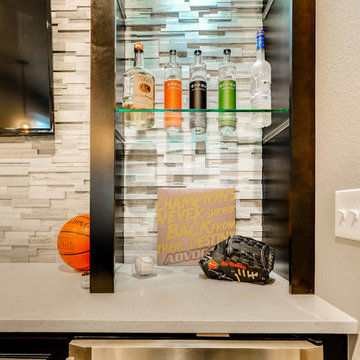
Idée de décoration pour un sous-sol design de taille moyenne et enterré avec un sol en carrelage de céramique, un sol gris, un mur beige et aucune cheminée.
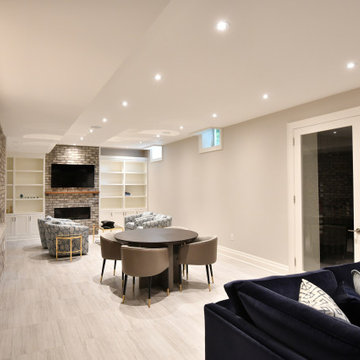
Cette image montre un sous-sol minimaliste enterré et de taille moyenne avec un mur beige, un sol en carrelage de céramique et un sol beige.
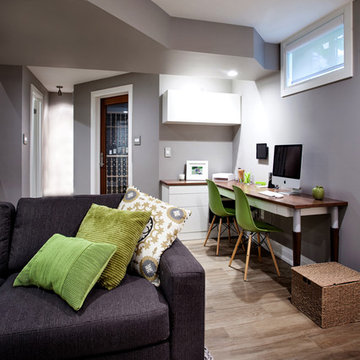
Love all the varying shades of grey with green accents. Nat Caron Photography
Idée de décoration pour un sous-sol design semi-enterré et de taille moyenne avec un mur gris et un sol en carrelage de céramique.
Idée de décoration pour un sous-sol design semi-enterré et de taille moyenne avec un mur gris et un sol en carrelage de céramique.
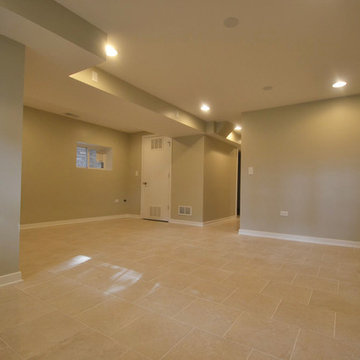
Cette photo montre un sous-sol moderne enterré et de taille moyenne avec un mur beige, un sol en carrelage de céramique et un sol beige.
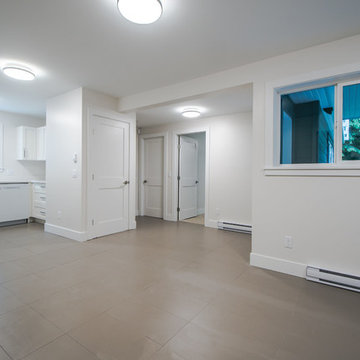
Aménagement d'un sous-sol contemporain de taille moyenne et donnant sur l'extérieur avec un mur blanc, un sol en carrelage de céramique et aucune cheminée.
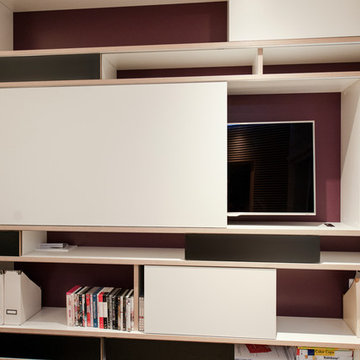
Die Möbel wurden von freudenspiel entworfen und vom Schreiner gebaut. Das große Bücherregal, dessen Rückwand in Purpur lackiert wurde, versteckt mit einer großen Schiebetür zugleich auch den Fernseher. Alle Türen sind Schiebtüren und können variabel verschoben werden.
Wir haben den Schreibtisch direkt unter das große Fenster gesetzt und den Lichtschacht verschönert, indem die drei Wände mit Naturstein gefliest wurden. Die zwei künstliche Bambuspflanzen werden indirekt beleuchtet, was den Ausblick attraktiver und heller macht.
Design: freudenspiel by Elisabeth Zola
Fotos: Zolaproduction
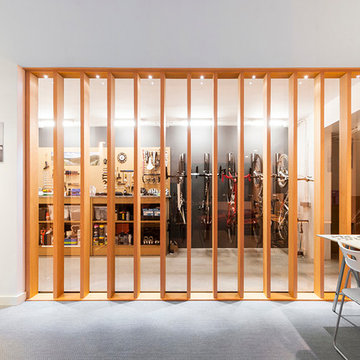
Andres Arranz Pinto,
Idées déco pour un sous-sol contemporain semi-enterré et de taille moyenne avec un mur blanc, un sol en carrelage de céramique et aucune cheminée.
Idées déco pour un sous-sol contemporain semi-enterré et de taille moyenne avec un mur blanc, un sol en carrelage de céramique et aucune cheminée.
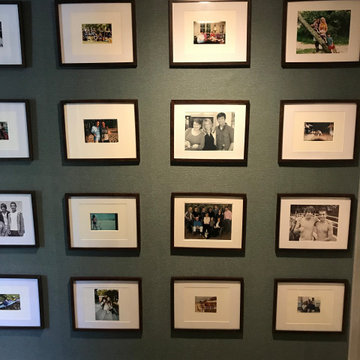
One thing this basement reno is not short on is photos. I framed almost 100 photos. This wall was a dedicated family photo wall though, whereas most of the other photos were to pay homage to the 1920s era and hawaiian history.
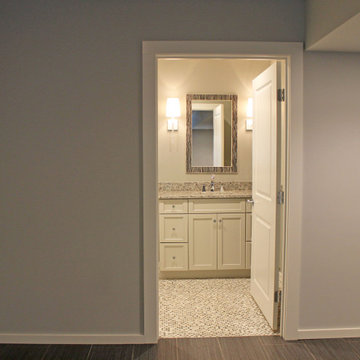
Basement renovation with Modern nero tile floor in 12 x 24 with charcoal gray grout. in main space. Bathroom has zero entry shower with Iceland 5/8" x 5/8" glass mesh mounted mosaic tile. Vanity is by Omega with Daytona door in lunar with gray nickel glaze. Mirror by Tozai home. Sconces by Worlds Away.
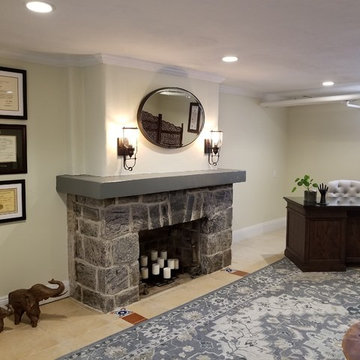
Creating a home based office by converting the basement into an eclectic layout for seeing clients and guests. Photo by True Identity Concepts
Idée de décoration pour un sous-sol bohème semi-enterré et de taille moyenne avec un mur jaune, un sol en carrelage de céramique, une cheminée standard, un manteau de cheminée en pierre et un sol jaune.
Idée de décoration pour un sous-sol bohème semi-enterré et de taille moyenne avec un mur jaune, un sol en carrelage de céramique, une cheminée standard, un manteau de cheminée en pierre et un sol jaune.
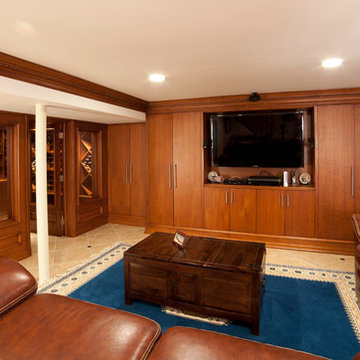
Media room in basement, with custom wine cellar and laundry space
Cette image montre un sous-sol traditionnel enterré et de taille moyenne avec un mur blanc, un sol en carrelage de céramique et aucune cheminée.
Cette image montre un sous-sol traditionnel enterré et de taille moyenne avec un mur blanc, un sol en carrelage de céramique et aucune cheminée.
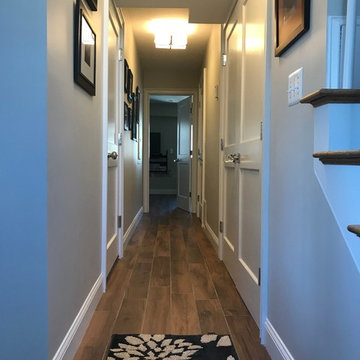
This slab on grade was excavated and hydronic radiant heating was installed. A new slab was poured and a ceramic tile mimicking hardwood was installed. Radiant heat transformed this cold and barely inhabitable space to a warm and usable space.
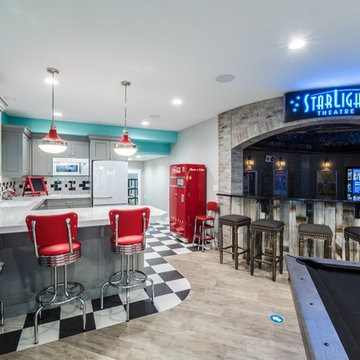
Cette image montre un sous-sol craftsman donnant sur l'extérieur et de taille moyenne avec un mur gris, un sol en carrelage de céramique, une cheminée standard, un manteau de cheminée en pierre et un sol beige.
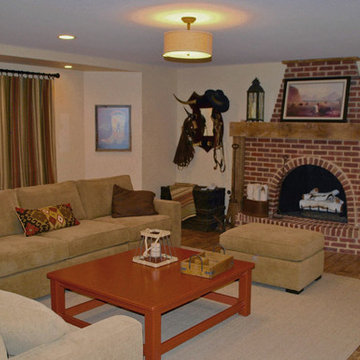
The homeowners wanted a comfortable family room and entertaining space to highlight their collection of Western art and collectibles from their travels. The large family room is centered around the brick fireplace with simple wood mantel, and has an open and adjacent bar and eating area. The sliding barn doors hide the large storage area, while their small office area also displays their many collectibles. A full bath, utility room, train room, and storage area are just outside of view.
Photography by the homeowner.
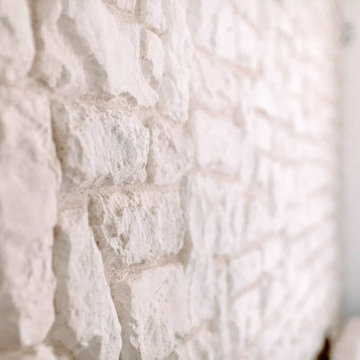
Inspiration pour un sous-sol design semi-enterré et de taille moyenne avec un mur blanc et un sol en carrelage de céramique.
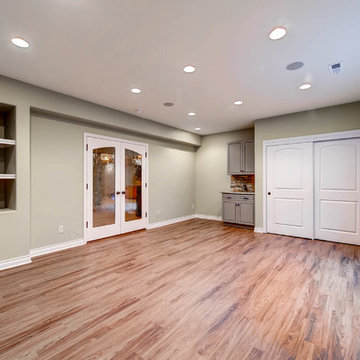
Idée de décoration pour un sous-sol design donnant sur l'extérieur et de taille moyenne avec un mur beige, un sol en carrelage de céramique, aucune cheminée et un sol beige.
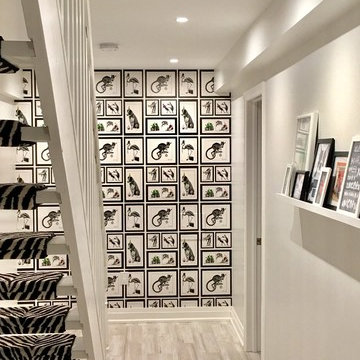
Cette image montre un sous-sol design enterré et de taille moyenne avec un mur gris, un sol en carrelage de céramique, aucune cheminée et un sol beige.
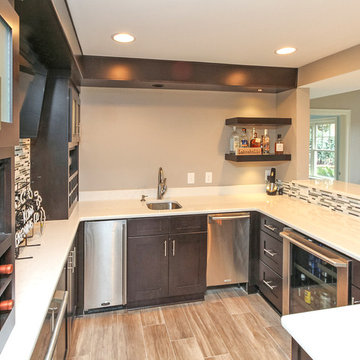
Kitchenette with a wine cooler, beverage cooler, ice maker, dishwasher sink and a kegerator. Photos by Frick Fotos
Idées déco pour un sous-sol classique donnant sur l'extérieur et de taille moyenne avec un mur gris, un sol en carrelage de céramique et une cheminée standard.
Idées déco pour un sous-sol classique donnant sur l'extérieur et de taille moyenne avec un mur gris, un sol en carrelage de céramique et une cheminée standard.
Idées déco de sous-sols de taille moyenne avec un sol en carrelage de céramique
8