Idées déco de sous-sols de taille moyenne avec un sol en vinyl
Trier par :
Budget
Trier par:Populaires du jour
101 - 120 sur 1 395 photos
1 sur 3
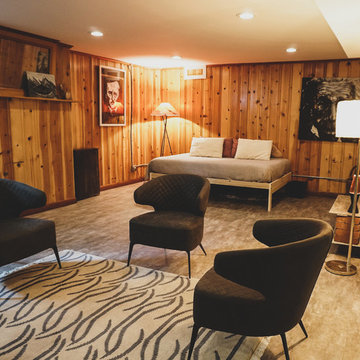
Photo by Matt Sipes
Cette image montre un sous-sol bohème enterré et de taille moyenne avec un sol en vinyl et un sol gris.
Cette image montre un sous-sol bohème enterré et de taille moyenne avec un sol en vinyl et un sol gris.
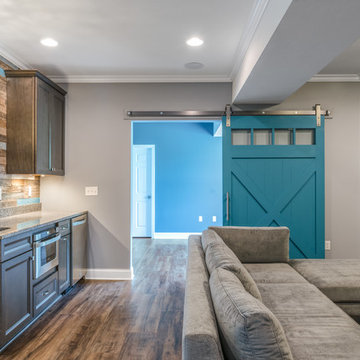
Cette photo montre un sous-sol chic donnant sur l'extérieur et de taille moyenne avec un mur gris, un sol en vinyl et un sol marron.
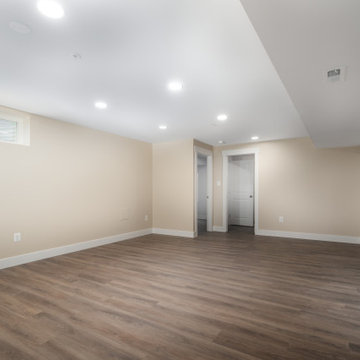
We transformed an unfinished basement into a functional oasis, our recent project encompassed the creation of a recreation room, bedroom, and a jack and jill bathroom with a tile look vinyl surround. We also completed the staircase, addressing plumbing issues that emerged during the process with expert problem-solving. Customizing the layout to work around structural beams, we optimized every inch of space, resulting in a harmonious and spacious living area.
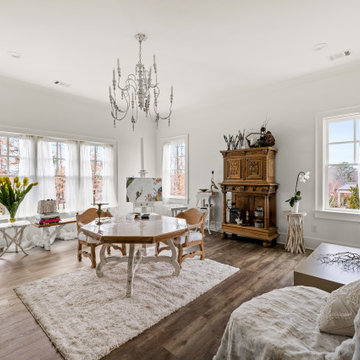
A spacious and light-filled art studio, decorated with vintage furniture and décor, is the perfect setting for inspiration.
Inspiration pour un sous-sol style shabby chic donnant sur l'extérieur et de taille moyenne avec salle de jeu, un mur blanc, un sol en vinyl et un sol marron.
Inspiration pour un sous-sol style shabby chic donnant sur l'extérieur et de taille moyenne avec salle de jeu, un mur blanc, un sol en vinyl et un sol marron.
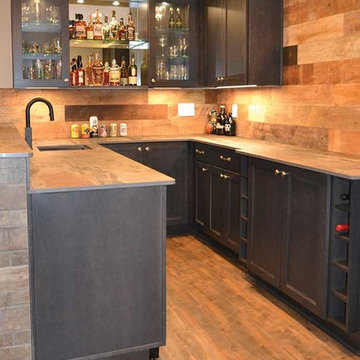
Aménagement d'un sous-sol montagne enterré et de taille moyenne avec un sol en vinyl et un sol marron.
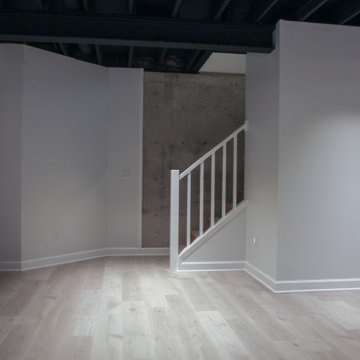
Basement remodel project
Réalisation d'un sous-sol minimaliste enterré et de taille moyenne avec un mur blanc, un sol en vinyl, un sol multicolore et poutres apparentes.
Réalisation d'un sous-sol minimaliste enterré et de taille moyenne avec un mur blanc, un sol en vinyl, un sol multicolore et poutres apparentes.
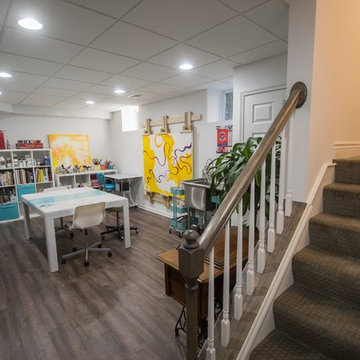
Flooring: Windsong Oak Vinyl Plank
Paint: SW7004 Snowbound
Cette photo montre un sous-sol tendance de taille moyenne avec un mur blanc, un sol en vinyl et un sol marron.
Cette photo montre un sous-sol tendance de taille moyenne avec un mur blanc, un sol en vinyl et un sol marron.
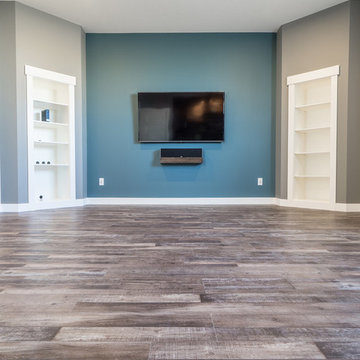
Home Builder Havana Homes
Exemple d'un sous-sol tendance semi-enterré et de taille moyenne avec un mur bleu, un sol en vinyl et un sol multicolore.
Exemple d'un sous-sol tendance semi-enterré et de taille moyenne avec un mur bleu, un sol en vinyl et un sol multicolore.
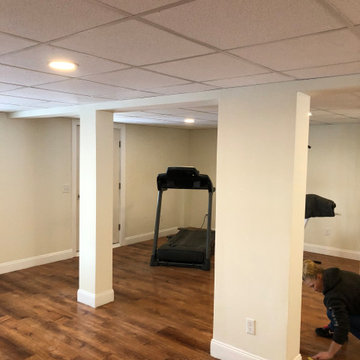
Complete basement remodel; including; vinyl flooring, new walls and framing, new lighting
Inspiration pour un sous-sol minimaliste de taille moyenne avec un mur beige, un sol en vinyl et un sol marron.
Inspiration pour un sous-sol minimaliste de taille moyenne avec un mur beige, un sol en vinyl et un sol marron.
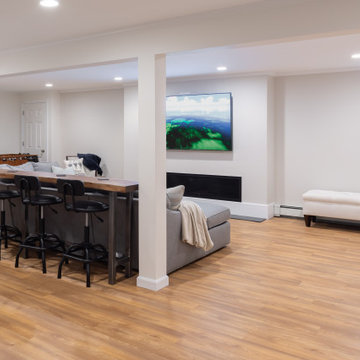
This basement remodel converted 50% of this victorian era home into useable space for the whole family. The space includes: Bar, Workout Area, Entertainment Space.
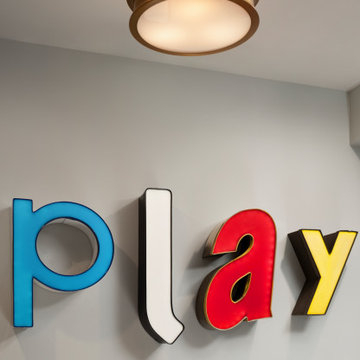
Idée de décoration pour un sous-sol tradition enterré et de taille moyenne avec un bar de salon, un mur gris, un sol en vinyl, une cheminée standard et un sol marron.
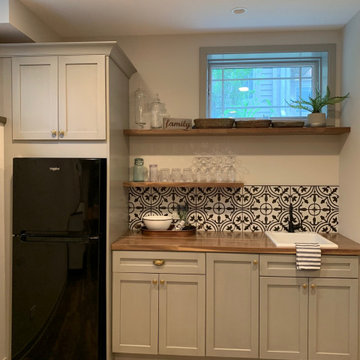
Beautiful warm and rustic basement rehab in charming Elmhurst, Illinois. Earthy elements of various natural woods are featured in the flooring, fireplace surround and furniture and adds a cozy welcoming feel to the space. Black and white vintage inspired tiles are found in the bathroom and kitchenette. A chic fireplace adds warmth and character.
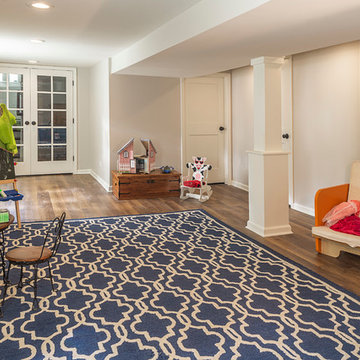
Rolfe Hokanson
Exemple d'un sous-sol chic enterré et de taille moyenne avec un mur beige et un sol en vinyl.
Exemple d'un sous-sol chic enterré et de taille moyenne avec un mur beige et un sol en vinyl.
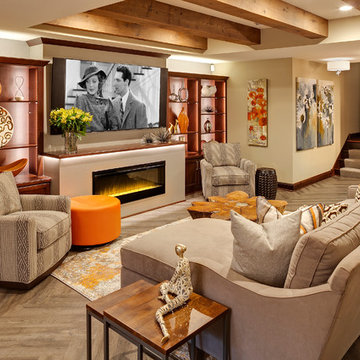
Interior Design: Jami Ludens, Studio M Interiors | Photography: Landmark Photography
Idée de décoration pour un sous-sol design de taille moyenne avec un mur beige, un sol en vinyl et une cheminée ribbon.
Idée de décoration pour un sous-sol design de taille moyenne avec un mur beige, un sol en vinyl et une cheminée ribbon.

Built-In storage featuring floor to ceiling doors. White flat panel with detail.
Cette image montre un sous-sol traditionnel donnant sur l'extérieur et de taille moyenne avec un mur blanc, un sol en vinyl, aucune cheminée et un sol multicolore.
Cette image montre un sous-sol traditionnel donnant sur l'extérieur et de taille moyenne avec un mur blanc, un sol en vinyl, aucune cheminée et un sol multicolore.
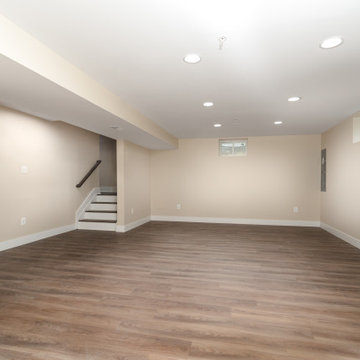
We transformed an unfinished basement into a functional oasis, our recent project encompassed the creation of a recreation room, bedroom, and a jack and jill bathroom with a tile look vinyl surround. We also completed the staircase, addressing plumbing issues that emerged during the process with expert problem-solving. Customizing the layout to work around structural beams, we optimized every inch of space, resulting in a harmonious and spacious living area.
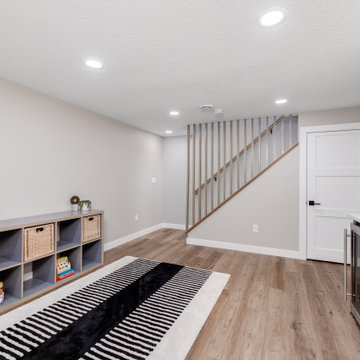
We love finishing basements and this one was no exception. Creating a new family friendly space from dark and dingy is always so rewarding.
Tschida Construction facilitated the construction end and we made sure even though it was a small space, we had some big style. The slat stairwell feature males the space feel more open and spacious and the artisan tile in a basketweave pattern elevates the space.
Installing luxury vinyl plank on the floor in a warm brown undertone and light wall color also makes the space feel less basement and more open and airy.

Speakeasy entrance.
Inspiration pour un sous-sol traditionnel enterré et de taille moyenne avec un bar de salon, un mur gris, un sol en vinyl, un manteau de cheminée en bois et un sol gris.
Inspiration pour un sous-sol traditionnel enterré et de taille moyenne avec un bar de salon, un mur gris, un sol en vinyl, un manteau de cheminée en bois et un sol gris.
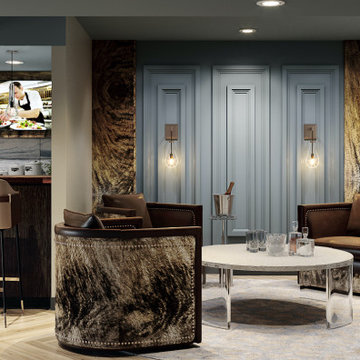
This new basement design starts The Bar design features crystal pendant lights in addition to the standard recessed lighting to create the perfect ambiance when sitting in the napa beige upholstered barstools. The beautiful quartzite countertop is outfitted with a stainless-steel sink and faucet and a walnut flip top area. The Screening and Pool Table Area are sure to get attention with the delicate Swarovski Crystal chandelier and the custom pool table. The calming hues of blue and warm wood tones create an inviting space to relax on the sectional sofa or the Love Sac bean bag chair for a movie night. The Sitting Area design, featuring custom leather upholstered swiveling chairs, creates a space for comfortable relaxation and discussion around the Capiz shell coffee table. The wall sconces provide a warm glow that compliments the natural wood grains in the space. The Bathroom design contrasts vibrant golds with cool natural polished marbles for a stunning result. By selecting white paint colors with the marble tiles, it allows for the gold features to really shine in a room that bounces light and feels so calming and clean. Lastly the Gym includes a fold back, wall mounted power rack providing the option to have more floor space during your workouts. The walls of the Gym are covered in full length mirrors, custom murals, and decals to keep you motivated and focused on your form.

Inspired by sandy shorelines on the California coast, this beachy blonde floor brings just the right amount of variation to each room. With the Modin Collection, we have raised the bar on luxury vinyl plank. The result is a new standard in resilient flooring. Modin offers true embossed in register texture, a low sheen level, a rigid SPC core, an industry-leading wear layer, and so much more.
Idées déco de sous-sols de taille moyenne avec un sol en vinyl
6