Idées déco de sous-sols de taille moyenne avec une cheminée ribbon
Trier par :
Budget
Trier par:Populaires du jour
121 - 140 sur 293 photos
1 sur 3
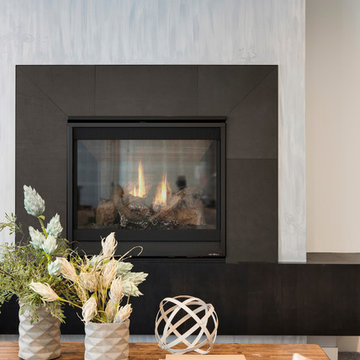
Builder: Pillar Homes
Exemple d'un sous-sol moderne semi-enterré et de taille moyenne avec un mur gris, moquette, une cheminée ribbon, un manteau de cheminée en béton et un sol gris.
Exemple d'un sous-sol moderne semi-enterré et de taille moyenne avec un mur gris, moquette, une cheminée ribbon, un manteau de cheminée en béton et un sol gris.
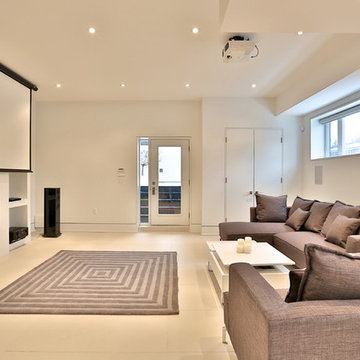
2 Channel High-End Audio & 5.1 In Wall Speakers, Projector & Motorized Screen Projector
Idées déco pour un sous-sol moderne de taille moyenne et donnant sur l'extérieur avec un mur blanc et une cheminée ribbon.
Idées déco pour un sous-sol moderne de taille moyenne et donnant sur l'extérieur avec un mur blanc et une cheminée ribbon.
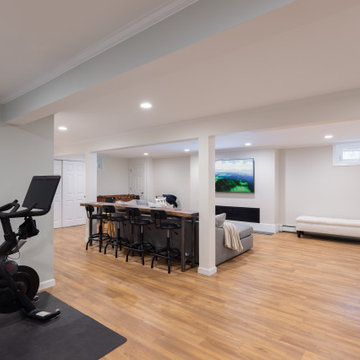
This basement remodel converted 50% of this victorian era home into useable space for the whole family. The space includes: Bar, Workout Area, Entertainment Space.
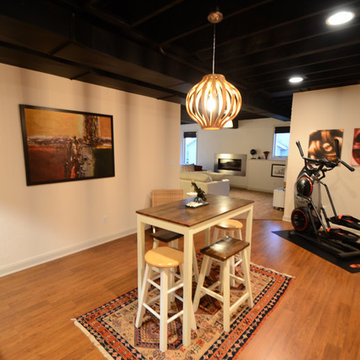
Jon Martinez, JonOptics Photography
Exemple d'un sous-sol chic donnant sur l'extérieur et de taille moyenne avec un mur beige, un sol en vinyl et une cheminée ribbon.
Exemple d'un sous-sol chic donnant sur l'extérieur et de taille moyenne avec un mur beige, un sol en vinyl et une cheminée ribbon.
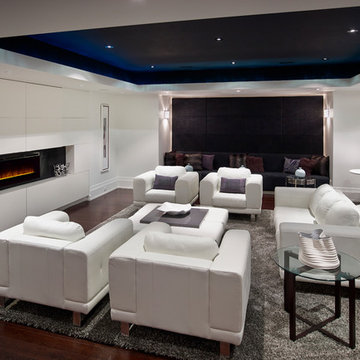
This grand residence is situated on the picturesque Lakeshore Road of Burlington, Ontario Canada. Representing a 'from-the-ground-up' project, the 10,000 square foot home boasts classic architecture with a fresh contemporary overlay.
Roy Timm Photography
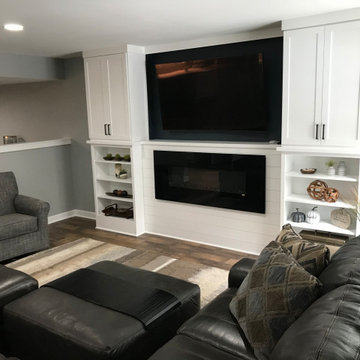
Inspiration pour un sous-sol traditionnel donnant sur l'extérieur et de taille moyenne avec un mur gris, un sol en vinyl, une cheminée ribbon, un manteau de cheminée en bois et un sol marron.
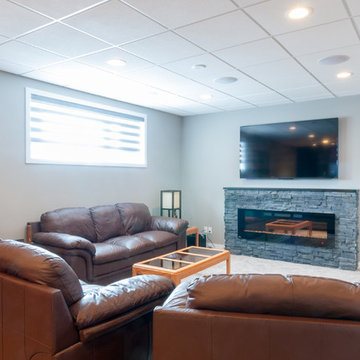
Idées déco pour un sous-sol classique semi-enterré et de taille moyenne avec un mur gris, moquette, une cheminée ribbon, un manteau de cheminée en pierre et un sol beige.
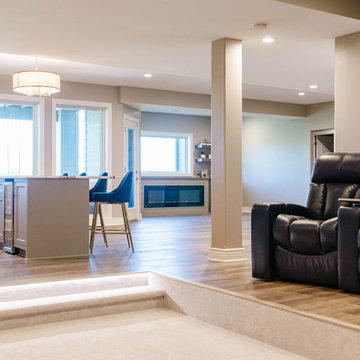
Aménagement d'un sous-sol classique donnant sur l'extérieur et de taille moyenne avec un mur beige, parquet clair, une cheminée ribbon, un manteau de cheminée en plâtre et un sol beige.
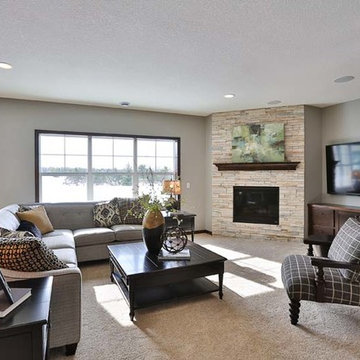
Inspiration pour un sous-sol traditionnel donnant sur l'extérieur et de taille moyenne avec un mur gris, moquette, une cheminée ribbon et un manteau de cheminée en pierre.
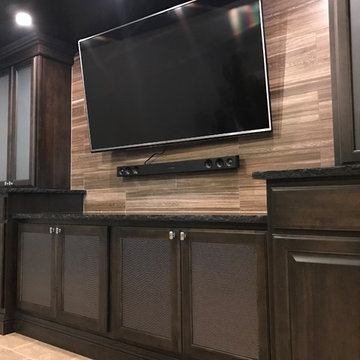
Inspiration pour un sous-sol traditionnel de taille moyenne avec un mur gris, un sol en travertin, une cheminée ribbon et un sol beige.
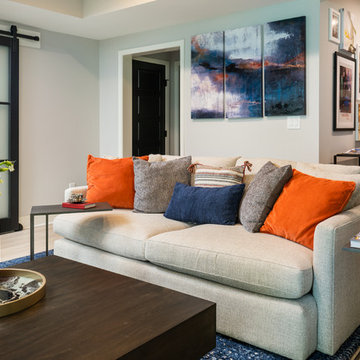
Ilya Zobanov
Cette photo montre un sous-sol moderne semi-enterré et de taille moyenne avec un mur gris, parquet clair, une cheminée ribbon, un manteau de cheminée en métal et un sol jaune.
Cette photo montre un sous-sol moderne semi-enterré et de taille moyenne avec un mur gris, parquet clair, une cheminée ribbon, un manteau de cheminée en métal et un sol jaune.
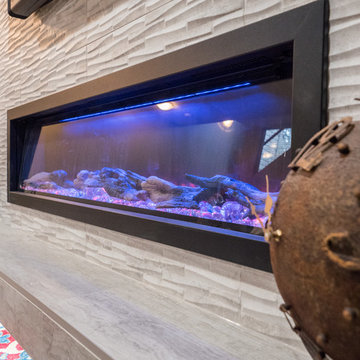
Réalisation d'un sous-sol tradition semi-enterré et de taille moyenne avec un mur noir, moquette, un sol marron, une cheminée ribbon, un manteau de cheminée en carrelage et un bar de salon.
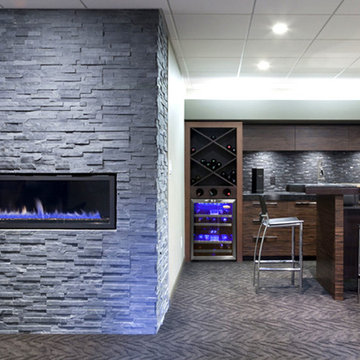
Awarding winning basement development: This project won GOLD in the 2011 MHBA Manitoba Home Builders’ Association, Renovation of the Year Awards (Renomark Awards). Interior design by Glenat Duxbury Interior Design. General Contracting by Harwood Builders.
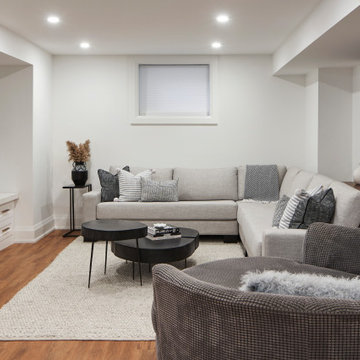
Aménagement d'un sous-sol classique de taille moyenne avec un mur blanc, un sol en bois brun, une cheminée ribbon, un manteau de cheminée en carrelage et un sol marron.
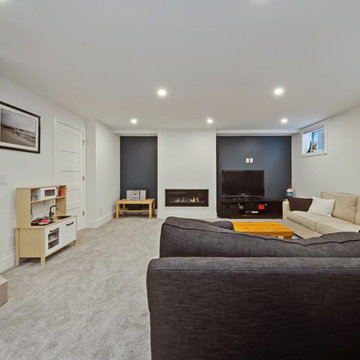
Réalisation d'un sous-sol design semi-enterré et de taille moyenne avec un mur blanc, moquette, un manteau de cheminée en plâtre, un sol gris et une cheminée ribbon.
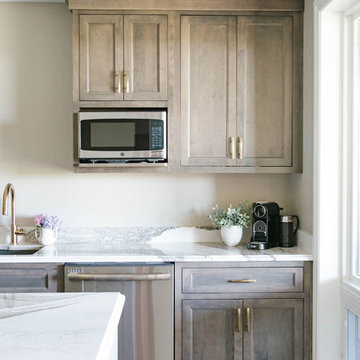
Aménagement d'un sous-sol classique donnant sur l'extérieur et de taille moyenne avec un mur beige, parquet clair, une cheminée ribbon, un manteau de cheminée en plâtre et un sol beige.
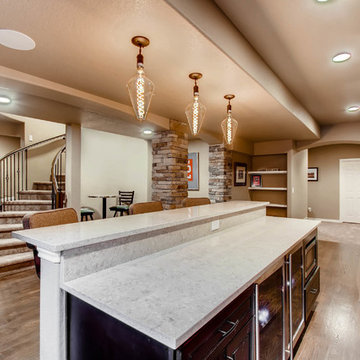
This custom designed basement features a rock wall, custom wet bar and ample entertainment space. The coffered ceiling provides a luxury feel with the wood accents offering a more rustic look.
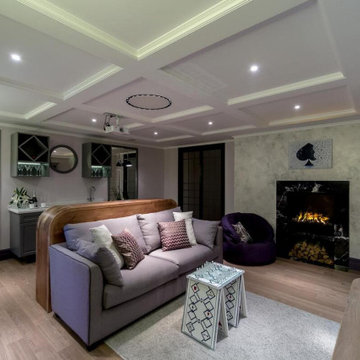
У камина расположилось бескаркасное кресло Butterfly Sofa. Съемные чехлы пошиты из вискозы и полиэстера, при этом двойная нить бордово-пурпурного цвета оттеняется более глубоким баклажанным фоном. Кресла прекрасно держат форму и обеспечивают поддержку спины.
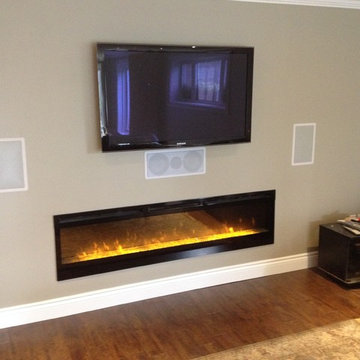
Completed basement with new ceiling and LED pot lighting. Electric fireplace and in wall and ceiling sound system.
Idées déco pour un sous-sol contemporain donnant sur l'extérieur et de taille moyenne avec un mur beige et une cheminée ribbon.
Idées déco pour un sous-sol contemporain donnant sur l'extérieur et de taille moyenne avec un mur beige et une cheminée ribbon.
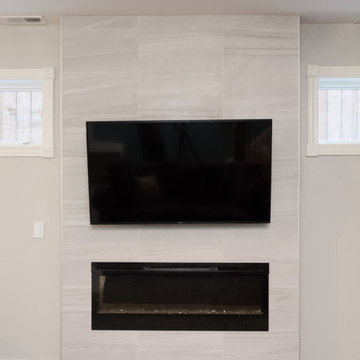
A fun updated to a once dated basement. We renovated this client’s basement to be the perfect play area for their children as well as a chic gathering place for their friends and family. In order to accomplish this, we needed to ensure plenty of storage and seating. Some of the first elements we installed were large cabinets throughout the basement as well as a large banquette, perfect for hiding children’s toys as well as offering ample seating for their guests. Next, to brighten up the space in colors both children and adults would find pleasing, we added a textured blue accent wall and painted the cabinetry a pale green.
Upstairs, we renovated the bathroom to be a kid-friendly space by replacing the stand-up shower with a full bath. The natural stone wall adds warmth to the space and creates a visually pleasing contrast of design.
Lastly, we designed an organized and practical mudroom, creating a perfect place for the whole family to store jackets, shoes, backpacks, and purses.
Designed by Chi Renovation & Design who serve Chicago and it's surrounding suburbs, with an emphasis on the North Side and North Shore. You'll find their work from the Loop through Lincoln Park, Skokie, Wilmette, and all of the way up to Lake Forest.
Idées déco de sous-sols de taille moyenne avec une cheminée ribbon
7