Idées déco de sous-sols de taille moyenne avec une cheminée standard
Trier par :
Budget
Trier par:Populaires du jour
81 - 100 sur 1 784 photos
1 sur 3

A large, contemporary painting in the poker room helps set a fun tone in the space. The inviting room welcomes players to the round table as it blends modern elements with traditional architecture.
A Bonisolli Photography
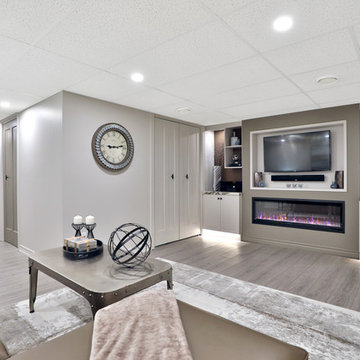
Beautiful Basement Transformation in Mississauga Residential Neighbourhood. Wall-to-Wall Entertainment Unit. Warm, inviting retreat that's also a great space for entertaining. Relax in front of the fire and watch a movie. Soft warm grays & browns add relaxation and calmness to this basement retreat. Hints of vibrant, cool blue brings balance and harmony. Luxury Vinyl Tile (LVT) planks are waterproof, offering style and practicality.
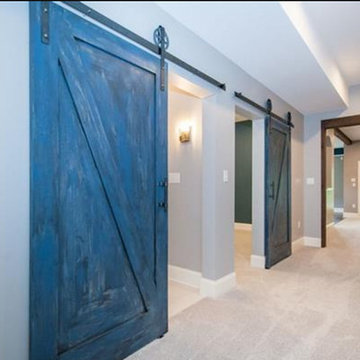
Urban Renewal Basement complete with barn doors, beams, hammered farmhouse sink, industrial lighting with flashes of blue accents and 3rd floor build out
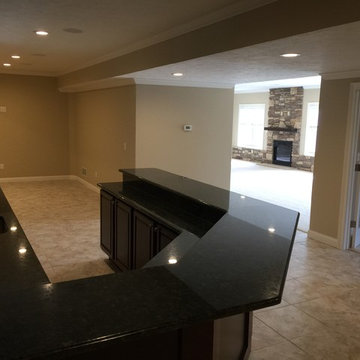
Idée de décoration pour un sous-sol tradition de taille moyenne avec un mur marron, un sol en carrelage de céramique, une cheminée standard et un manteau de cheminée en pierre.
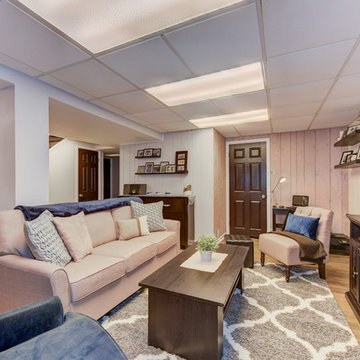
Sean Dooley Photography
Idées déco pour un sous-sol classique enterré et de taille moyenne avec un mur beige, un sol en vinyl, une cheminée standard et un manteau de cheminée en pierre.
Idées déco pour un sous-sol classique enterré et de taille moyenne avec un mur beige, un sol en vinyl, une cheminée standard et un manteau de cheminée en pierre.
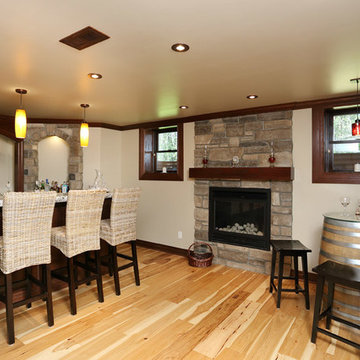
Darmaga Hardwood Flooring
Cette photo montre un sous-sol montagne semi-enterré et de taille moyenne avec parquet clair, un mur blanc, une cheminée standard et un manteau de cheminée en pierre.
Cette photo montre un sous-sol montagne semi-enterré et de taille moyenne avec parquet clair, un mur blanc, une cheminée standard et un manteau de cheminée en pierre.
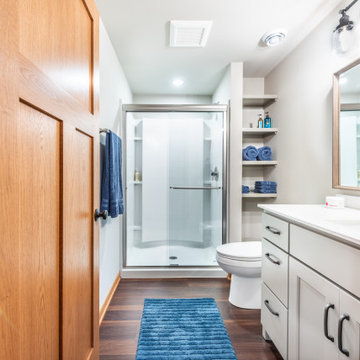
The bedroom was located at one end of the basement. The challenge was incorporating a bathroom close by to primarily be used by their daughter while allowing access to visitors without entering the bedroom
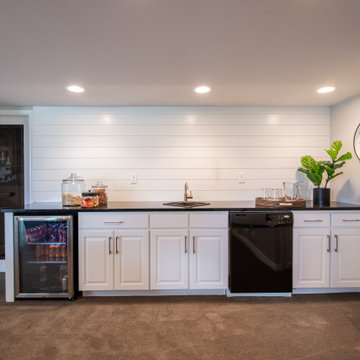
Idées déco pour un sous-sol contemporain de taille moyenne avec un bar de salon, un mur gris, moquette, une cheminée standard et un sol gris.
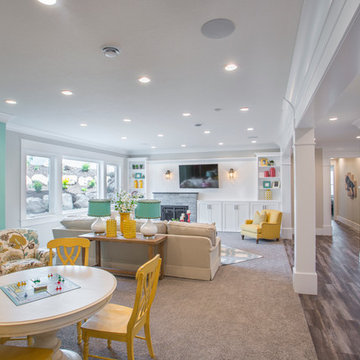
Highland Custom Homes
Cette image montre un sous-sol traditionnel semi-enterré et de taille moyenne avec un mur beige, parquet foncé, une cheminée standard, un manteau de cheminée en pierre et un sol marron.
Cette image montre un sous-sol traditionnel semi-enterré et de taille moyenne avec un mur beige, parquet foncé, une cheminée standard, un manteau de cheminée en pierre et un sol marron.

Hightail Photography
Exemple d'un sous-sol chic semi-enterré et de taille moyenne avec un mur beige, moquette, une cheminée standard, un manteau de cheminée en carrelage et un sol beige.
Exemple d'un sous-sol chic semi-enterré et de taille moyenne avec un mur beige, moquette, une cheminée standard, un manteau de cheminée en carrelage et un sol beige.
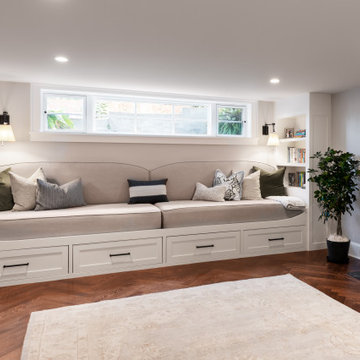
Cette image montre un sous-sol traditionnel semi-enterré et de taille moyenne avec un mur gris, un sol en bois brun, une cheminée standard et un sol marron.
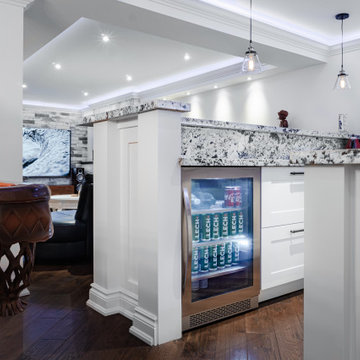
Full open concept basement remodel.
Réalisation d'un sous-sol design enterré et de taille moyenne avec un mur blanc, parquet foncé, une cheminée standard, un manteau de cheminée en carrelage et un sol marron.
Réalisation d'un sous-sol design enterré et de taille moyenne avec un mur blanc, parquet foncé, une cheminée standard, un manteau de cheminée en carrelage et un sol marron.

Remodeling an existing 1940s basement is a challenging! We started off with reframing and rough-in to open up the living space, to create a new wine cellar room, and bump-out for the new gas fireplace. The drywall was given a Level 5 smooth finish to provide a modern aesthetic. We then installed all the finishes from the brick fireplace and cellar floor, to the built-in cabinets and custom wine cellar racks. This project turned out amazing!
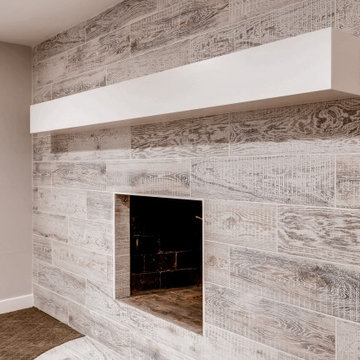
Basement fireplace with wood style tiles, and floating mantle.
Cette photo montre un sous-sol nature semi-enterré et de taille moyenne avec un bar de salon, un mur gris, moquette, une cheminée standard, un manteau de cheminée en carrelage et un sol multicolore.
Cette photo montre un sous-sol nature semi-enterré et de taille moyenne avec un bar de salon, un mur gris, moquette, une cheminée standard, un manteau de cheminée en carrelage et un sol multicolore.
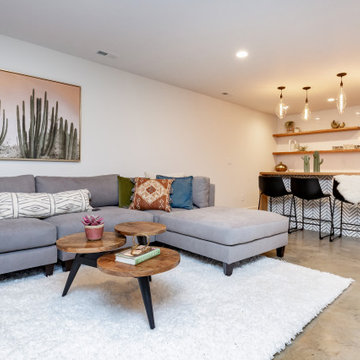
Modern basement finish in Ankeny, Iowa. Exciting, new space, complete with new bar area, modern fireplace, butcher block countertops, floating shelving, polished concrete flooring, bathroom and bedroom. Before and After pics. Staging: Jessica Rae Interiors. Photos: Jake Boyd Photography. Thank you to our wonderful customers, Kathy and Josh!

Our clients live in a beautifully maintained 60/70's era bungalow in a mature and desirable area of the city. They had previously re-developed the main floor, exterior, landscaped the front & back yards, and were now ready to develop the unfinished basement. It was a 1,000 sq ft of pure blank slate! They wanted a family room, a bar, a den, a guest bedroom large enough to accommodate a king-sized bed & walk-in closet, a four piece bathroom with an extra large 6 foot tub, and a finished laundry room. Together with our clients, a beautiful and functional space was designed and created. Have a look at the finished product. Hard to believe it is a basement! Gorgeous!
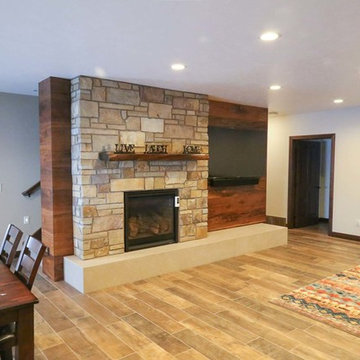
Cette photo montre un sous-sol chic donnant sur l'extérieur et de taille moyenne avec un mur beige, un sol en carrelage de porcelaine, une cheminée standard, un manteau de cheminée en pierre et un sol beige.
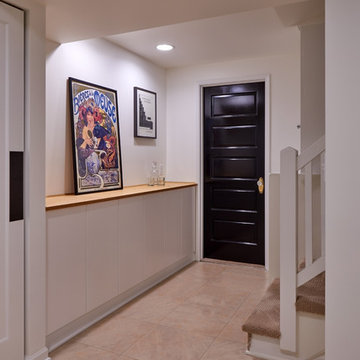
Jackson Design Build |
Photography: NW Architectural Photography
Cette image montre un sous-sol traditionnel donnant sur l'extérieur et de taille moyenne avec un mur blanc, un sol en linoléum, une cheminée standard et un sol multicolore.
Cette image montre un sous-sol traditionnel donnant sur l'extérieur et de taille moyenne avec un mur blanc, un sol en linoléum, une cheminée standard et un sol multicolore.
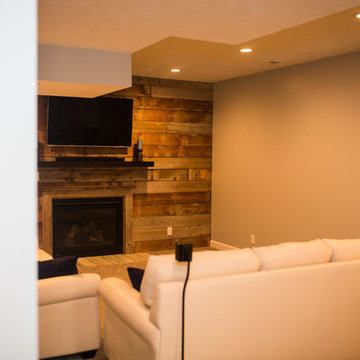
Idées déco pour un sous-sol montagne enterré et de taille moyenne avec un mur gris, moquette, une cheminée standard et un sol gris.
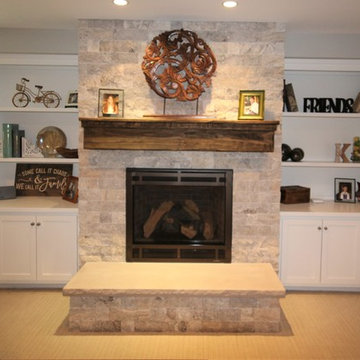
Matthies Builders
Idée de décoration pour un sous-sol tradition de taille moyenne et semi-enterré avec un mur gris, un sol en vinyl, une cheminée standard, un manteau de cheminée en pierre et un sol beige.
Idée de décoration pour un sous-sol tradition de taille moyenne et semi-enterré avec un mur gris, un sol en vinyl, une cheminée standard, un manteau de cheminée en pierre et un sol beige.
Idées déco de sous-sols de taille moyenne avec une cheminée standard
5