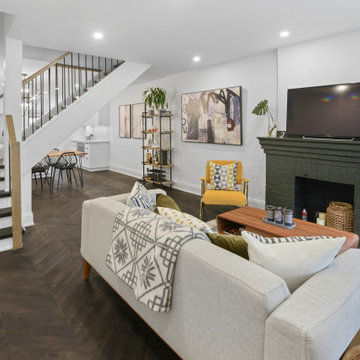Idées déco de sous-sols de taille moyenne

Idée de décoration pour un sous-sol chalet enterré et de taille moyenne avec un mur blanc, un sol en bois brun et un sol marron.

In this basement a full bath, kitchenette, media space and workout room were created giving the family a great area for both kids and adults to entertain.
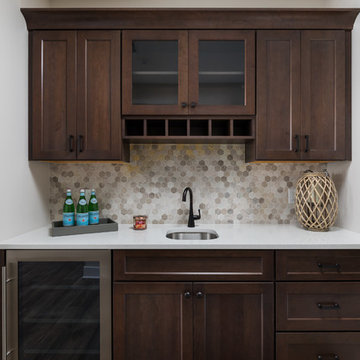
Aménagement d'un sous-sol bord de mer donnant sur l'extérieur et de taille moyenne avec un mur beige et un sol marron.

Idées déco pour un sous-sol montagne enterré et de taille moyenne avec un mur beige, parquet foncé, aucune cheminée, un sol marron et un bar de salon.
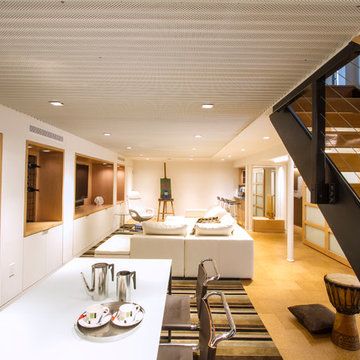
Lower Level family room with Acoustic ceiling and built in storage
Photo by:Jeffrey Edward Tryon
Cette photo montre un sous-sol tendance de taille moyenne et semi-enterré avec un mur blanc, moquette et un sol jaune.
Cette photo montre un sous-sol tendance de taille moyenne et semi-enterré avec un mur blanc, moquette et un sol jaune.

We added three barn doors to this converted garage. The smaller barn door is the access point to the rest of the house. The two, larger barn doors conceal the electrical box and water heater. We trimmed out the storage shelves using knotty alder too. This space is very functional and has a airy, open floor-plan. The hand-scrapped hardwood floors add another layer of color and texture to this space. Photo by Mark Bealer of Studio 66, LLC

Customers self-designed this space. Inspired to make the basement appear like a Speakeasy, they chose a mixture of black and white accented throughout, along with lighting and fixtures in certain rooms that truly make you feel like this basement should be kept a secret (in a great way)

Inspired by sandy shorelines on the California coast, this beachy blonde floor brings just the right amount of variation to each room. With the Modin Collection, we have raised the bar on luxury vinyl plank. The result is a new standard in resilient flooring. Modin offers true embossed in register texture, a low sheen level, a rigid SPC core, an industry-leading wear layer, and so much more.

The homeowner started a cookie business and needed a secondary baking location. This inviting space allows friends, family and clients to come in and enjoy one another while baking or decorating their cookies!
We mixed cool and warm tones with the floor, cabinets, countertops and tile.

Interior Design, Custom Furniture Design & Art Curation by Chango & Co.
Réalisation d'un sous-sol marin semi-enterré et de taille moyenne avec un mur blanc, parquet clair, aucune cheminée et un sol marron.
Réalisation d'un sous-sol marin semi-enterré et de taille moyenne avec un mur blanc, parquet clair, aucune cheminée et un sol marron.
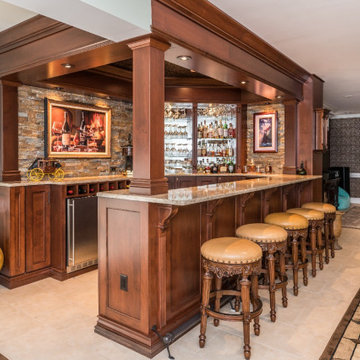
Our client in Haymarket VA were looking to add a bar and entertaining area in their basement to mimic an English Style pub they had visited in their travels. Our talented designers came up with this design and our experienced carpenters made it a reality.

Beautiful transitional basement renovation with kitchenette is a study in neutrals. Grey cabinetry with gold hardware, wood floating shelves and white and gold accents. Herringbone patterned tile backsplash and marble countertop.
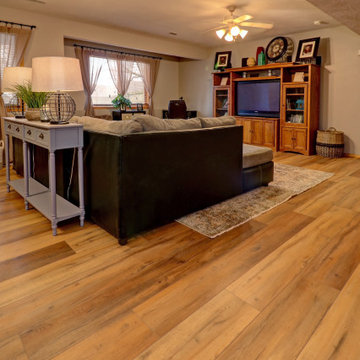
Réalisation d'un sous-sol tradition de taille moyenne avec un mur gris, une cheminée standard et un manteau de cheminée en pierre.
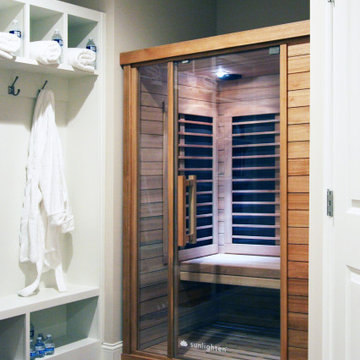
Prefab Sauna with custom wardrobe to hold robes and other essentials
Aménagement d'un sous-sol classique de taille moyenne avec sol en stratifié.
Aménagement d'un sous-sol classique de taille moyenne avec sol en stratifié.

Basement remodel in Dublin, Ohio designed by Monica Lewis CMKBD, MCR, UDCP of J.S. Brown & Co. Project Manager Dave West. Photography by Todd Yarrington.

Idée de décoration pour un sous-sol minimaliste semi-enterré et de taille moyenne avec un mur gris, sol en béton ciré, aucune cheminée et un sol bleu.
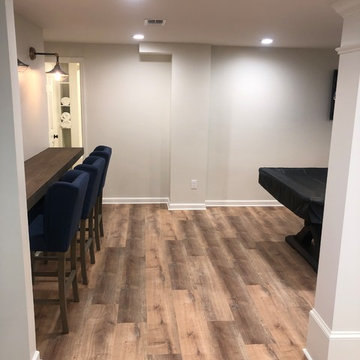
Avi Moyal
Réalisation d'un sous-sol design donnant sur l'extérieur et de taille moyenne avec un mur blanc, parquet clair et un sol marron.
Réalisation d'un sous-sol design donnant sur l'extérieur et de taille moyenne avec un mur blanc, parquet clair et un sol marron.

The basement in this home is designed to be the most family oriented of spaces,.Whether it's watching movies, playing video games, or just hanging out. two concrete lightwells add natural light - this isn't your average mid west basement!

Spacecrafting Photography
Cette photo montre un sous-sol chic semi-enterré et de taille moyenne avec un mur gris, moquette, une cheminée d'angle, un manteau de cheminée en pierre et un sol beige.
Cette photo montre un sous-sol chic semi-enterré et de taille moyenne avec un mur gris, moquette, une cheminée d'angle, un manteau de cheminée en pierre et un sol beige.
Idées déco de sous-sols de taille moyenne
1
