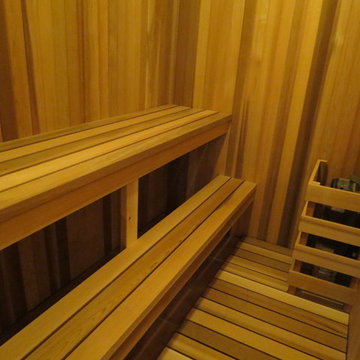Idées déco de sous-sols de taille moyenne
Trier par :
Budget
Trier par:Populaires du jour
101 - 120 sur 375 photos
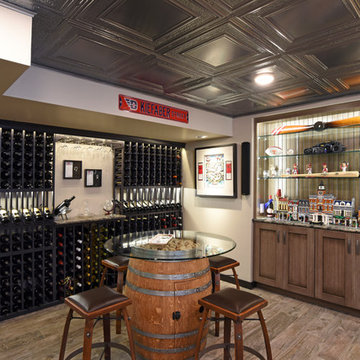
©2016 Daniel Feldkamp, Visual Edge Imaging Studios
Cette photo montre un sous-sol chic enterré et de taille moyenne avec un mur beige, un sol en carrelage de porcelaine et un sol marron.
Cette photo montre un sous-sol chic enterré et de taille moyenne avec un mur beige, un sol en carrelage de porcelaine et un sol marron.
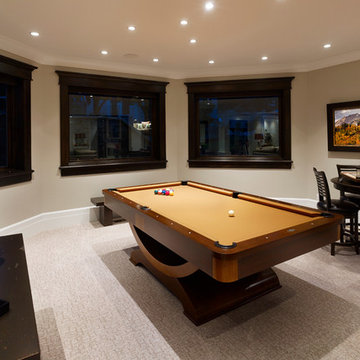
Simple Luxury Photography
Idées déco pour un sous-sol classique donnant sur l'extérieur et de taille moyenne avec un mur beige et moquette.
Idées déco pour un sous-sol classique donnant sur l'extérieur et de taille moyenne avec un mur beige et moquette.
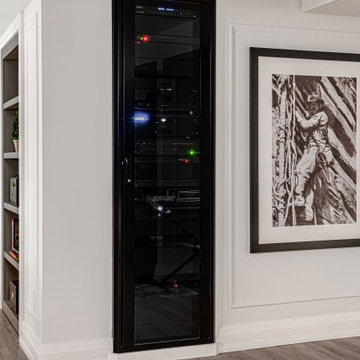
Hollywood Haven: A place to gather, entertain, and enjoy the classics on the big screen.
This formally unfinished basement has been transformed into a cozy, upscale, family-friendly space with cutting edge technology.
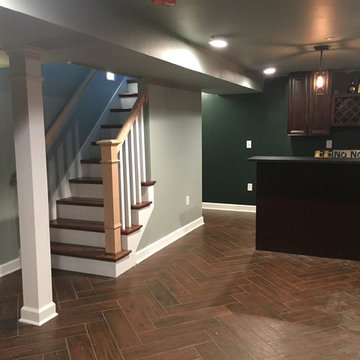
Vintage home in "the village" expanded the living space by finishing off the lower level. Mechanicals and laundry had to be relocated to the remaining unfinished area. New windows replaced the old, Full bathroom was added as well. See additional photos.
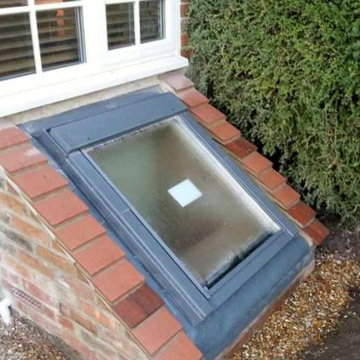
External image on newly installed velux window to create light and fire escape point. Image taken by Chris Reynolds
Cette image montre un sous-sol design de taille moyenne.
Cette image montre un sous-sol design de taille moyenne.
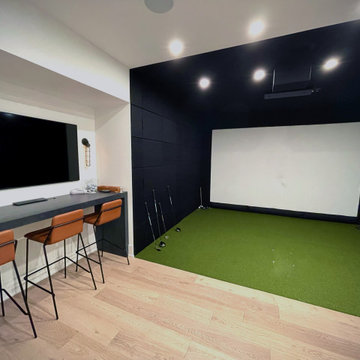
Aménagement d'un sous-sol moderne enterré et de taille moyenne avec salle de jeu, un mur noir et parquet clair.
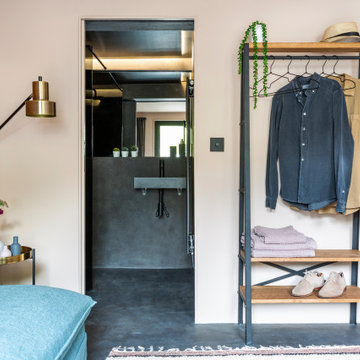
The basement garage was converted into a bright home office / guest bedroom with an en-suite tadelakt wet room. With concrete floors and teak panelling, this room has clever integrated lighting solutions to maximise the lower ceilings. The matching cedar cladding outside bring a modern element to the Georgian building.
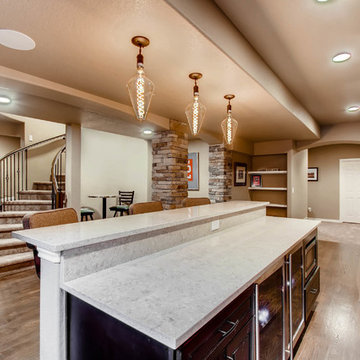
This custom designed basement features a rock wall, custom wet bar and ample entertainment space. The coffered ceiling provides a luxury feel with the wood accents offering a more rustic look.
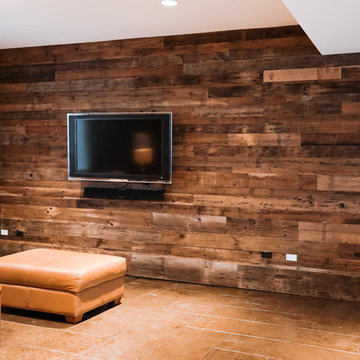
Cozy & refined rustic basement space, featuring reclaimed wood focal wall, and painted stamped-concrete flooring for durability and low-maintenance.
Exemple d'un sous-sol montagne enterré et de taille moyenne avec sol en béton ciré et un manteau de cheminée en bois.
Exemple d'un sous-sol montagne enterré et de taille moyenne avec sol en béton ciré et un manteau de cheminée en bois.
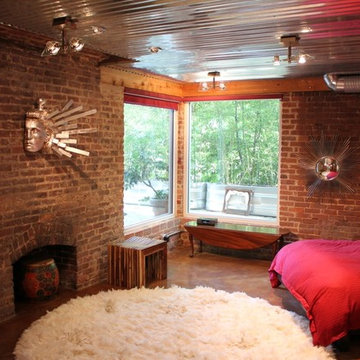
This is a renovation of a basement apartment.
Lead Designer Tina A. Arnold.
Contractor, Outside The Box Construction
Idées déco pour un sous-sol contemporain donnant sur l'extérieur et de taille moyenne avec sol en béton ciré, une cheminée standard et un manteau de cheminée en brique.
Idées déco pour un sous-sol contemporain donnant sur l'extérieur et de taille moyenne avec sol en béton ciré, une cheminée standard et un manteau de cheminée en brique.
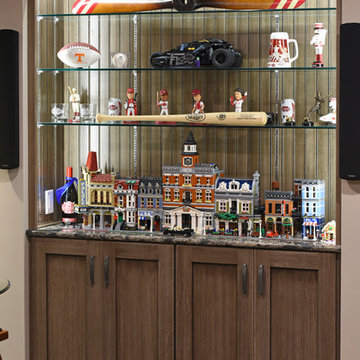
©2016 Daniel Feldkamp, Visual Edge Imaging Studios
Idée de décoration pour un sous-sol tradition enterré et de taille moyenne avec un mur beige, un sol en carrelage de porcelaine et un sol gris.
Idée de décoration pour un sous-sol tradition enterré et de taille moyenne avec un mur beige, un sol en carrelage de porcelaine et un sol gris.
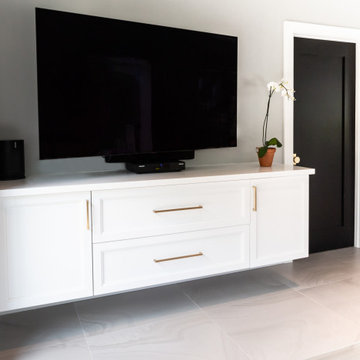
Cette photo montre un sous-sol chic donnant sur l'extérieur et de taille moyenne avec un mur gris, un sol en carrelage de porcelaine, aucune cheminée, un sol gris et un plafond en bois.
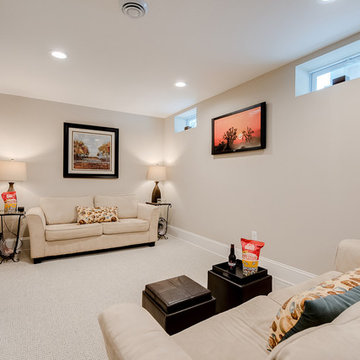
Exemple d'un sous-sol sud-ouest américain enterré et de taille moyenne avec un mur gris, moquette et un sol blanc.
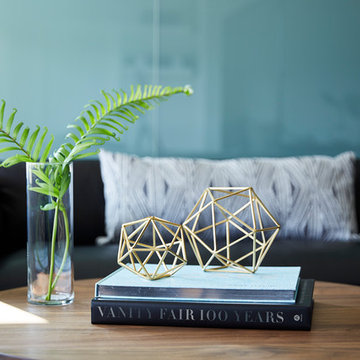
Cette image montre un sous-sol traditionnel donnant sur l'extérieur et de taille moyenne avec un mur gris, un sol en vinyl et un sol gris.
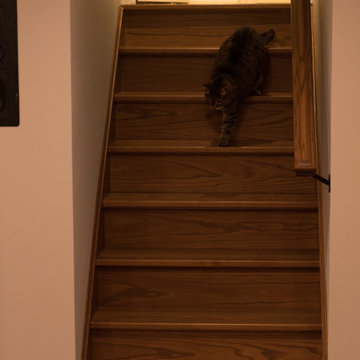
Cette image montre un sous-sol traditionnel enterré et de taille moyenne avec un mur blanc, un sol en bois brun et un sol marron.
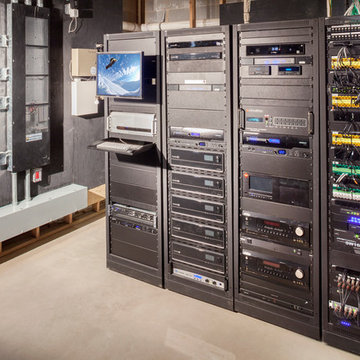
Photography by William Psolka, psolka-photo.com
Inspiration pour un sous-sol traditionnel enterré et de taille moyenne avec aucune cheminée.
Inspiration pour un sous-sol traditionnel enterré et de taille moyenne avec aucune cheminée.
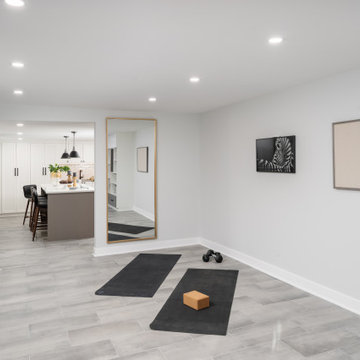
Workout and yoga space.
Idées déco pour un sous-sol classique semi-enterré et de taille moyenne avec un mur blanc, un sol en carrelage de céramique et un sol gris.
Idées déco pour un sous-sol classique semi-enterré et de taille moyenne avec un mur blanc, un sol en carrelage de céramique et un sol gris.
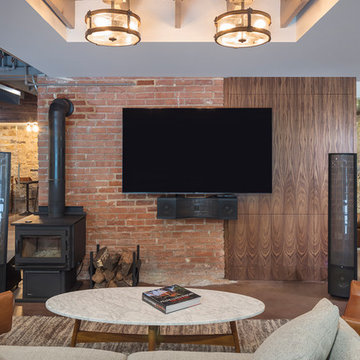
Bob Greenspan Photography
Idée de décoration pour un sous-sol chalet donnant sur l'extérieur et de taille moyenne avec sol en béton ciré, un poêle à bois et un sol marron.
Idée de décoration pour un sous-sol chalet donnant sur l'extérieur et de taille moyenne avec sol en béton ciré, un poêle à bois et un sol marron.
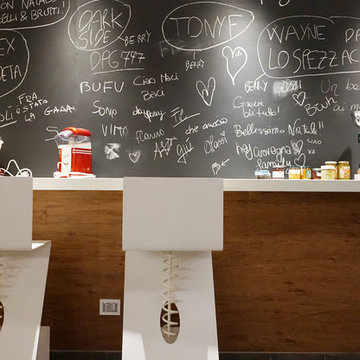
AD'OK DESIGN
Cette photo montre un sous-sol moderne donnant sur l'extérieur et de taille moyenne avec un mur blanc, un sol en carrelage de porcelaine, aucune cheminée et un sol gris.
Cette photo montre un sous-sol moderne donnant sur l'extérieur et de taille moyenne avec un mur blanc, un sol en carrelage de porcelaine, aucune cheminée et un sol gris.
Idées déco de sous-sols de taille moyenne
6
