Idées déco de sous-sols donnant sur l'extérieur avec aucune cheminée
Trier par :
Budget
Trier par:Populaires du jour
61 - 80 sur 2 721 photos
1 sur 3
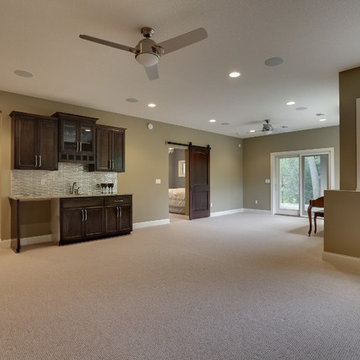
Cette image montre un grand sous-sol traditionnel donnant sur l'extérieur avec un mur gris, moquette et aucune cheminée.
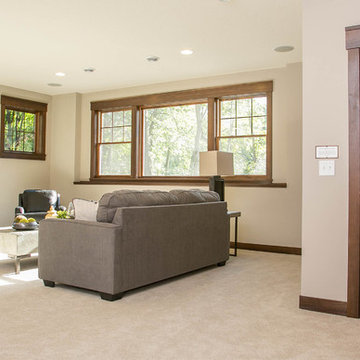
This LDK custom basement has all the necessities; a wet bar, wine cellar, playroom, and entertainment space! Could you see this in your home?!
Cette photo montre un sous-sol chic donnant sur l'extérieur avec un mur gris, moquette et aucune cheminée.
Cette photo montre un sous-sol chic donnant sur l'extérieur avec un mur gris, moquette et aucune cheminée.
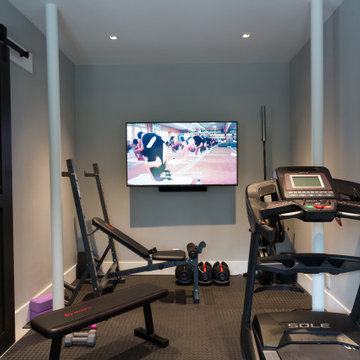
Réalisation d'un sous-sol tradition donnant sur l'extérieur et de taille moyenne avec un mur gris, un sol en carrelage de porcelaine, aucune cheminée, un sol gris et un plafond en bois.
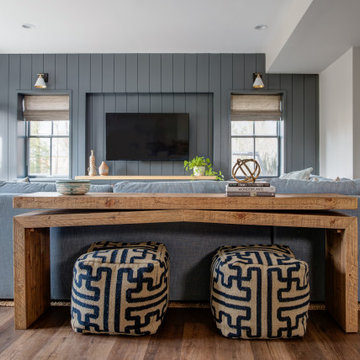
Cette image montre un sous-sol minimaliste donnant sur l'extérieur et de taille moyenne avec salle de cinéma, un mur gris, sol en stratifié, aucune cheminée et un sol marron.
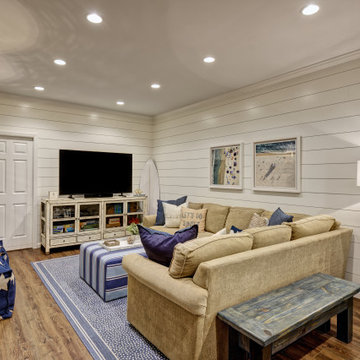
We started with a blank slate on this basement project where our only obstacles were exposed steel support columns, existing plumbing risers from the concrete slab, and dropped soffits concealing ductwork on the ceiling. It had the advantage of tall ceilings, an existing egress window, and a sliding door leading to a newly constructed patio.
This family of five loves the beach and frequents summer beach resorts in the Northeast. Bringing that aesthetic home to enjoy all year long was the inspiration for the décor, as well as creating a family-friendly space for entertaining.
Wish list items included room for a billiard table, wet bar, game table, family room, guest bedroom, full bathroom, space for a treadmill and closed storage. The existing structural elements helped to define how best to organize the basement. For instance, we knew we wanted to connect the bar area and billiards table with the patio in order to create an indoor/outdoor entertaining space. It made sense to use the egress window for the guest bedroom for both safety and natural light. The bedroom also would be adjacent to the plumbing risers for easy access to the new bathroom. Since the primary focus of the family room would be for TV viewing, natural light did not need to filter into that space. We made sure to hide the columns inside of newly constructed walls and dropped additional soffits where needed to make the ceiling mechanicals feel less random.
In addition to the beach vibe, the homeowner has valuable sports memorabilia that was to be prominently displayed including two seats from the original Yankee stadium.
For a coastal feel, shiplap is used on two walls of the family room area. In the bathroom shiplap is used again in a more creative way using wood grain white porcelain tile as the horizontal shiplap “wood”. We connected the tile horizontally with vertical white grout joints and mimicked the horizontal shadow line with dark grey grout. At first glance it looks like we wrapped the shower with real wood shiplap. Materials including a blue and white patterned floor, blue penny tiles and a natural wood vanity checked the list for that seaside feel.
A large reclaimed wood door on an exposed sliding barn track separates the family room from the game room where reclaimed beams are punctuated with cable lighting. Cabinetry and a beverage refrigerator are tucked behind the rolling bar cabinet (that doubles as a Blackjack table!). A TV and upright video arcade machine round-out the entertainment in the room. Bar stools, two rotating club chairs, and large square poufs along with the Yankee Stadium seats provide fun places to sit while having a drink, watching billiards or a game on the TV.
Signed baseballs can be found behind the bar, adjacent to the billiard table, and on specially designed display shelves next to the poker table in the family room.
Thoughtful touches like the surfboards, signage, photographs and accessories make a visitor feel like they are on vacation at a well-appointed beach resort without being cliché.
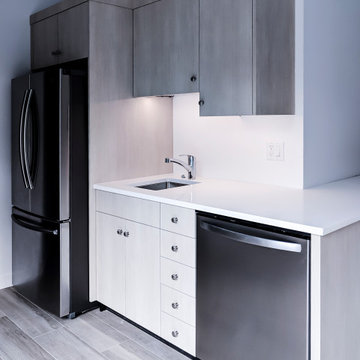
Walkout basement kitchen with full-size refrigerator and dishwasher. Tile floor, custom cabinets, and a half sink.
Idées déco pour un sous-sol contemporain donnant sur l'extérieur et de taille moyenne avec un mur blanc, un sol en carrelage de porcelaine, aucune cheminée et un sol gris.
Idées déco pour un sous-sol contemporain donnant sur l'extérieur et de taille moyenne avec un mur blanc, un sol en carrelage de porcelaine, aucune cheminée et un sol gris.
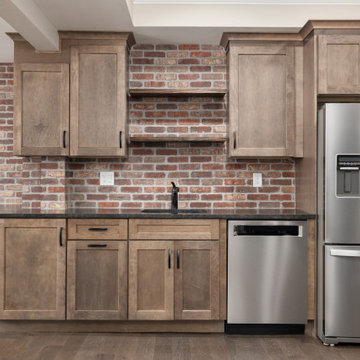
Form and fucntion come together to tackle the basement kitchen.
Cette photo montre un sous-sol chic donnant sur l'extérieur et de taille moyenne avec un mur gris, parquet foncé, aucune cheminée et un sol vert.
Cette photo montre un sous-sol chic donnant sur l'extérieur et de taille moyenne avec un mur gris, parquet foncé, aucune cheminée et un sol vert.
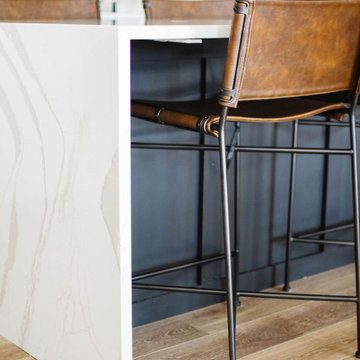
Cette image montre un grand sous-sol design donnant sur l'extérieur avec un mur blanc, parquet clair, aucune cheminée et un sol beige.
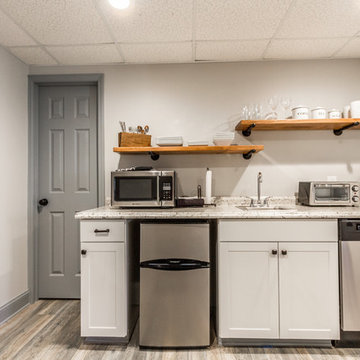
Réalisation d'un sous-sol bohème donnant sur l'extérieur et de taille moyenne avec un mur gris, sol en stratifié, aucune cheminée et un sol gris.
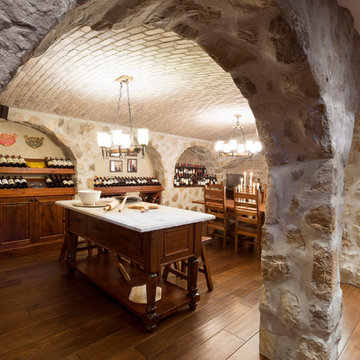
Cette photo montre un grand sous-sol montagne donnant sur l'extérieur avec un mur beige, parquet foncé et aucune cheminée.
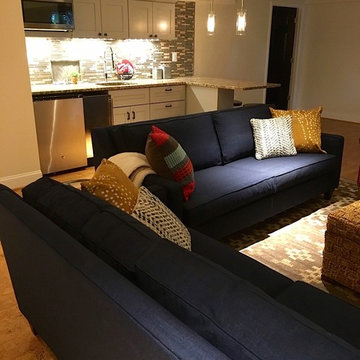
Inspiration pour un sous-sol traditionnel de taille moyenne et donnant sur l'extérieur avec aucune cheminée, un mur beige, un sol en bois brun et un sol marron.
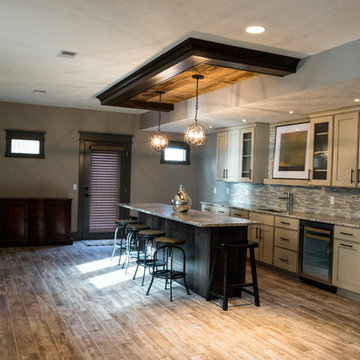
Paramount Online Marketing
Réalisation d'un grand sous-sol design donnant sur l'extérieur avec un mur gris, aucune cheminée et un sol en bois brun.
Réalisation d'un grand sous-sol design donnant sur l'extérieur avec un mur gris, aucune cheminée et un sol en bois brun.
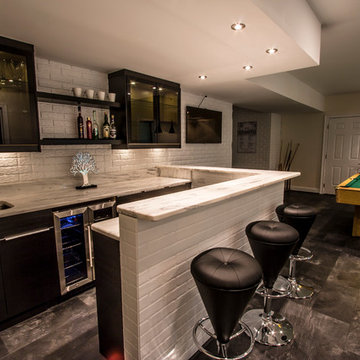
Idées déco pour un sous-sol contemporain donnant sur l'extérieur et de taille moyenne avec un mur blanc, aucune cheminée et un sol gris.
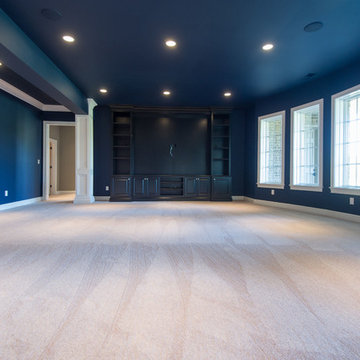
Deborah Stigall, Chris Marshall, Shaun Ring
Idée de décoration pour un très grand sous-sol tradition donnant sur l'extérieur avec un mur bleu, moquette et aucune cheminée.
Idée de décoration pour un très grand sous-sol tradition donnant sur l'extérieur avec un mur bleu, moquette et aucune cheminée.
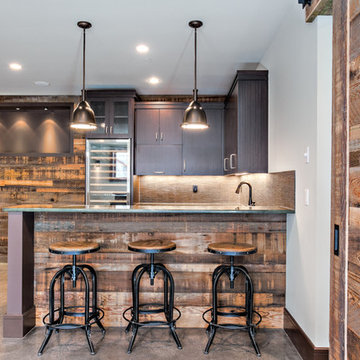
Cette photo montre un sous-sol chic donnant sur l'extérieur et de taille moyenne avec un mur gris, sol en béton ciré, aucune cheminée et un sol marron.

This new basement design starts The Bar design features crystal pendant lights in addition to the standard recessed lighting to create the perfect ambiance when sitting in the napa beige upholstered barstools. The beautiful quartzite countertop is outfitted with a stainless-steel sink and faucet and a walnut flip top area. The Screening and Pool Table Area are sure to get attention with the delicate Swarovski Crystal chandelier and the custom pool table. The calming hues of blue and warm wood tones create an inviting space to relax on the sectional sofa or the Love Sac bean bag chair for a movie night. The Sitting Area design, featuring custom leather upholstered swiveling chairs, creates a space for comfortable relaxation and discussion around the Capiz shell coffee table. The wall sconces provide a warm glow that compliments the natural wood grains in the space. The Bathroom design contrasts vibrant golds with cool natural polished marbles for a stunning result. By selecting white paint colors with the marble tiles, it allows for the gold features to really shine in a room that bounces light and feels so calming and clean. Lastly the Gym includes a fold back, wall mounted power rack providing the option to have more floor space during your workouts. The walls of the Gym are covered in full length mirrors, custom murals, and decals to keep you motivated and focused on your form.
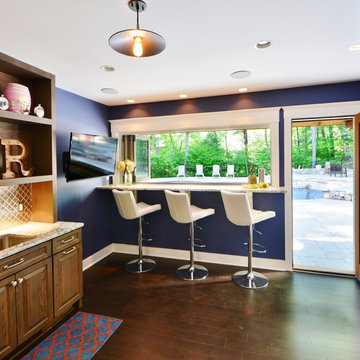
View to the exterior pool area from the kitchenette. The homeowner wanted to use a blue and orange color palette in the space.
Photography:Dan Callahan
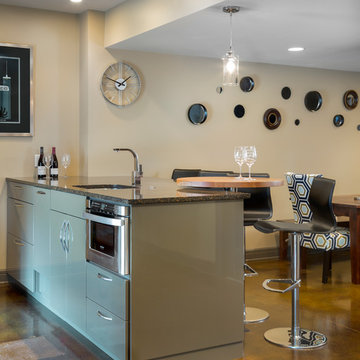
This custom basement bar was created for two homeowners that love to entertain. The formerly unfinished basement had a lot of potential, and we were able to create a theater room, bathroom, bar, eating and lounge area and still have room for a full size pool table. The concrete floors were stained a warm color and the industrial feel of them with the clean and contemporary cabinetry is a delightful contrast. Interior designer: Dani James of Crossroads Interiors.
Bob Greenspan
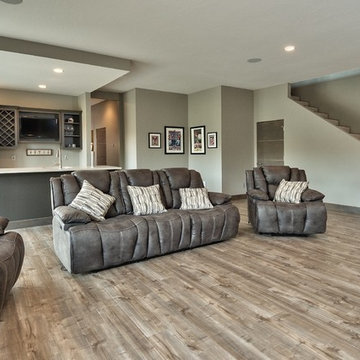
Aménagement d'un grand sous-sol classique donnant sur l'extérieur avec un mur gris, un sol en bois brun, aucune cheminée et un sol marron.
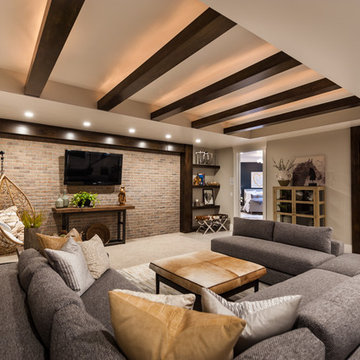
Idées déco pour un sous-sol classique donnant sur l'extérieur et de taille moyenne avec moquette, aucune cheminée et un mur beige.
Idées déco de sous-sols donnant sur l'extérieur avec aucune cheminée
4