Idées déco de sous-sols donnant sur l'extérieur avec sol en stratifié
Trier par :
Budget
Trier par:Populaires du jour
141 - 160 sur 689 photos
1 sur 3
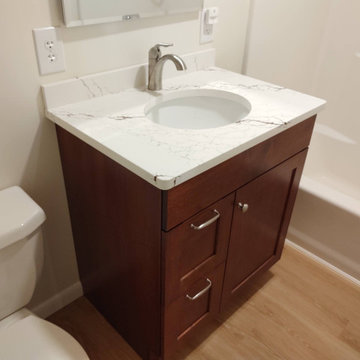
Réalisation d'un petit sous-sol tradition donnant sur l'extérieur avec un mur beige, sol en stratifié, aucune cheminée et un sol beige.
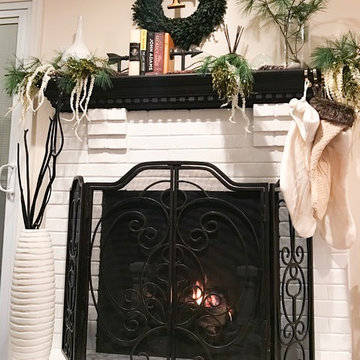
PHOTO CREDIT: INTERIOR DESIGN BY: HOUSE OF JORDYN ©
Creating an experience and sparking an emotion through design is our driving force! If you can envision yourself drinking hot coco or perhaps a nice glass of wine, while watching a movie and cuddling up with a cozy blanket, then we did our job! We replaced the floors, repainted the walls, added recessed lighting, replaced the window, replaced the sliding door, to stay on budget we opted to painting the fireplace bricks white, changed the room layout, and used some of the existing furniture while adding some new pieces that would compliment each other. Overall, this basement only needed a little bit of TLC to completely transform into an inviting space.
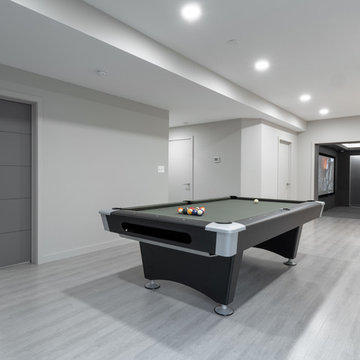
We renovated the master bathroom, the kids' en suite bathroom, and the basement in this modern home in West Chester, PA. The bathrooms as very sleek and modern, with flat panel, high gloss cabinetry, white quartz counters, and gray porcelain tile floors. The basement features a main living area with a play area and a wet bar, an exercise room, a home theatre and a bathroom. These areas, too, are sleek and modern with gray laminate flooring, unique lighting, and a gray and white color palette that ties the area together.
Rudloff Custom Builders has won Best of Houzz for Customer Service in 2014, 2015 2016 and 2017. We also were voted Best of Design in 2016, 2017 and 2018, which only 2% of professionals receive. Rudloff Custom Builders has been featured on Houzz in their Kitchen of the Week, What to Know About Using Reclaimed Wood in the Kitchen as well as included in their Bathroom WorkBook article. We are a full service, certified remodeling company that covers all of the Philadelphia suburban area. This business, like most others, developed from a friendship of young entrepreneurs who wanted to make a difference in their clients’ lives, one household at a time. This relationship between partners is much more than a friendship. Edward and Stephen Rudloff are brothers who have renovated and built custom homes together paying close attention to detail. They are carpenters by trade and understand concept and execution. Rudloff Custom Builders will provide services for you with the highest level of professionalism, quality, detail, punctuality and craftsmanship, every step of the way along our journey together.
Specializing in residential construction allows us to connect with our clients early in the design phase to ensure that every detail is captured as you imagined. One stop shopping is essentially what you will receive with Rudloff Custom Builders from design of your project to the construction of your dreams, executed by on-site project managers and skilled craftsmen. Our concept: envision our client’s ideas and make them a reality. Our mission: CREATING LIFETIME RELATIONSHIPS BUILT ON TRUST AND INTEGRITY.
Photo Credit: JMB Photoworks
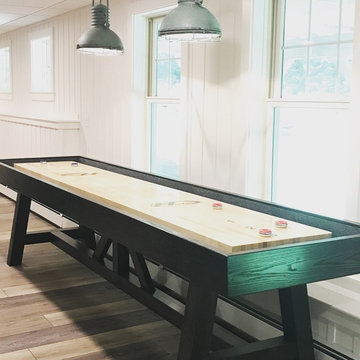
Idées déco pour un grand sous-sol campagne donnant sur l'extérieur avec un mur blanc, sol en stratifié, aucune cheminée et un sol beige.
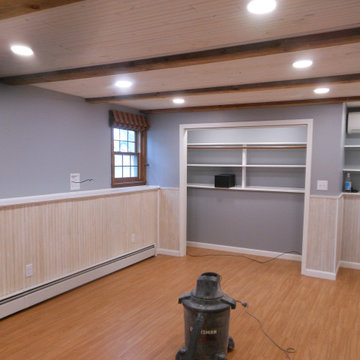
Top to bottom downstairs den redo. Included new subfloor and resilient flooring, walls, wainscotting, electrical, beam ceiling with whitewashed beadboard detailing, and more.
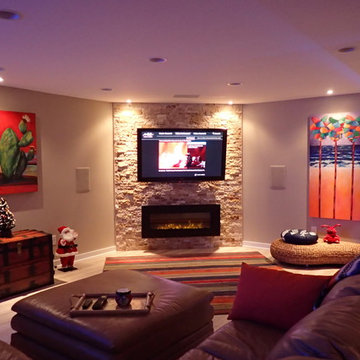
Cette image montre un grand sous-sol bohème donnant sur l'extérieur avec un mur beige, sol en stratifié, cheminée suspendue, un manteau de cheminée en pierre et un sol beige.
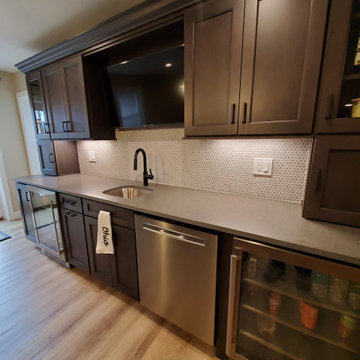
Cette photo montre un grand sous-sol chic donnant sur l'extérieur avec un bar de salon, un mur beige, sol en stratifié, un sol marron et du lambris de bois.
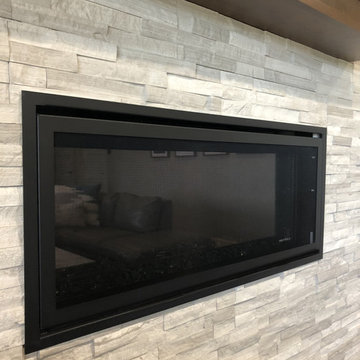
Aménagement d'un sous-sol classique donnant sur l'extérieur et de taille moyenne avec un mur gris, sol en stratifié, une cheminée standard, un manteau de cheminée en pierre et un sol marron.
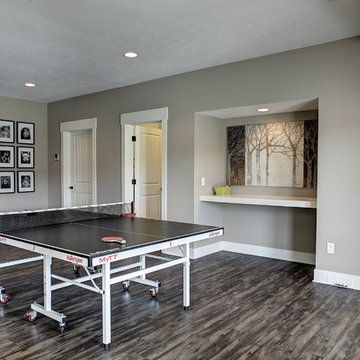
Inspiration pour un sous-sol chalet donnant sur l'extérieur et de taille moyenne avec un mur beige, sol en stratifié et un sol beige.
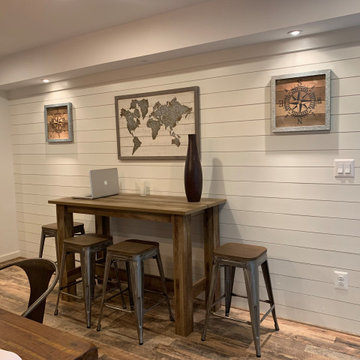
Cette photo montre un sous-sol nature donnant sur l'extérieur et de taille moyenne avec un mur blanc, sol en stratifié et un sol marron.
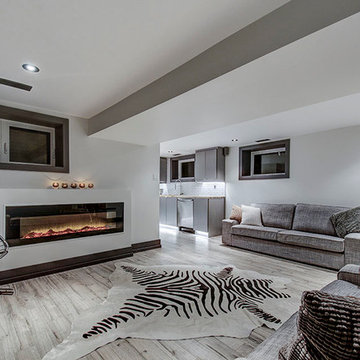
Leon Efimov
Inspiration pour un sous-sol design donnant sur l'extérieur avec sol en stratifié et une cheminée ribbon.
Inspiration pour un sous-sol design donnant sur l'extérieur avec sol en stratifié et une cheminée ribbon.
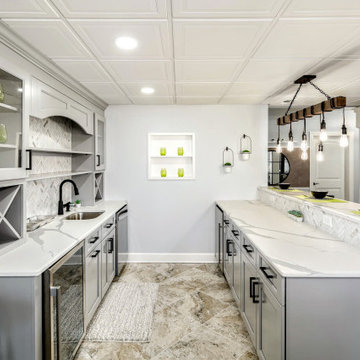
Inspiration pour un grand sous-sol traditionnel donnant sur l'extérieur avec un bar de salon, un mur gris, sol en stratifié, un sol marron et du lambris.
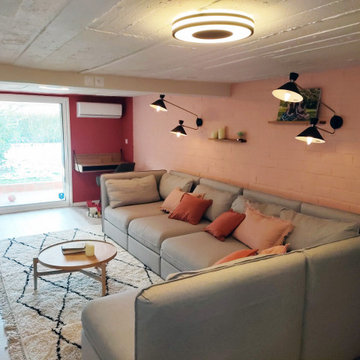
Ce sous-sol s'est transformé en 2ème salon pour la famille T. Désormais, ouvert sur l'extérieur et chaleureux, cette pièce en plus pourra servir de salon d'été, bibliothèque, salle de jeu pour les enfants & bureau d'appoint .
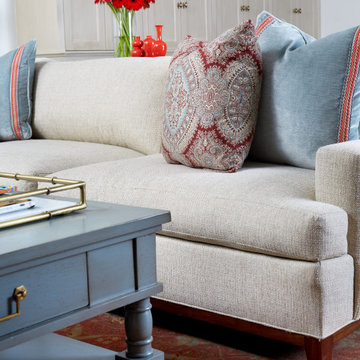
Bright and cheerful basement rec room with beige sectional, game table, built-in storage, and aqua and red accents.
Photo by Stacy Zarin Goldberg Photography
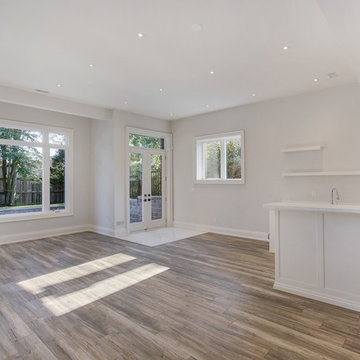
This basement is from a custom home found in Toronto. The home was designed and built by Avvio Fine Homes and completed in 2018.
The large windows and walkout door fill the space with natural light, which includes a recreational space and wet bar. The laminate floor contrasts well with the light grey walls, white wet bar cabinetry and floating shelving. The 11’ ceilings make it easy forget that this is a basement!
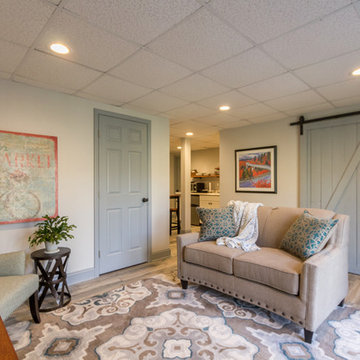
Cette image montre un sous-sol bohème donnant sur l'extérieur et de taille moyenne avec un mur gris, sol en stratifié, aucune cheminée et un sol gris.
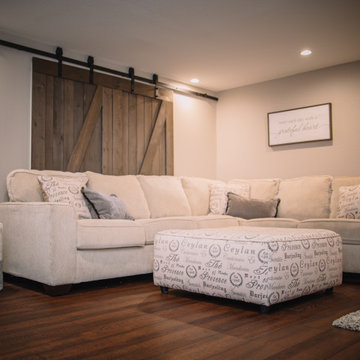
Aménagement d'un sous-sol campagne en bois donnant sur l'extérieur et de taille moyenne avec salle de cinéma, un mur gris, sol en stratifié et un sol marron.
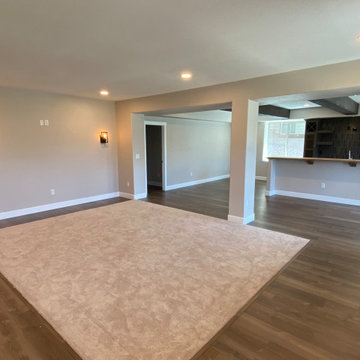
Inspiration pour un grand sous-sol design donnant sur l'extérieur avec un bar de salon, un mur gris, sol en stratifié et un sol marron.
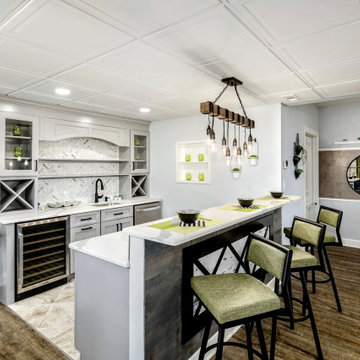
Aménagement d'un grand sous-sol classique donnant sur l'extérieur avec un bar de salon, un mur gris, sol en stratifié, un sol marron et du lambris.
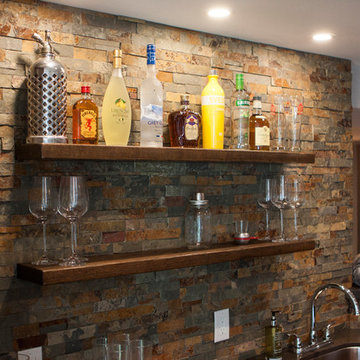
Inspiration pour un grand sous-sol chalet donnant sur l'extérieur avec un mur gris, sol en stratifié, une cheminée standard, un manteau de cheminée en pierre et un sol marron.
Idées déco de sous-sols donnant sur l'extérieur avec sol en stratifié
8