Idées déco de sous-sols donnant sur l'extérieur avec un mur bleu
Trier par :
Budget
Trier par:Populaires du jour
121 - 140 sur 423 photos
1 sur 3
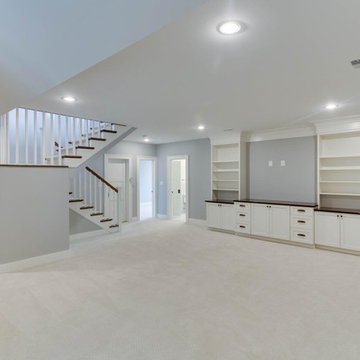
Aménagement d'un grand sous-sol contemporain donnant sur l'extérieur avec un mur bleu, moquette et aucune cheminée.
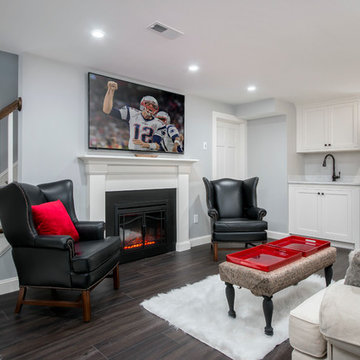
2nd view from built ins corner. The door is the entrance to the utility and mechanical portion of the basement
Réalisation d'un sous-sol tradition donnant sur l'extérieur et de taille moyenne avec un mur bleu et un sol en vinyl.
Réalisation d'un sous-sol tradition donnant sur l'extérieur et de taille moyenne avec un mur bleu et un sol en vinyl.
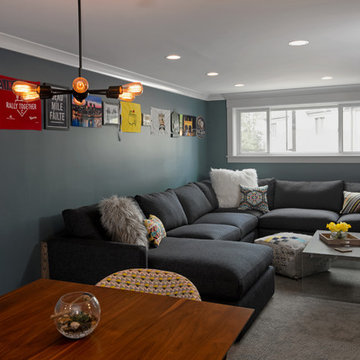
Third Shift Photography
Aménagement d'un sous-sol éclectique donnant sur l'extérieur et de taille moyenne avec un mur bleu, moquette, aucune cheminée et un sol gris.
Aménagement d'un sous-sol éclectique donnant sur l'extérieur et de taille moyenne avec un mur bleu, moquette, aucune cheminée et un sol gris.
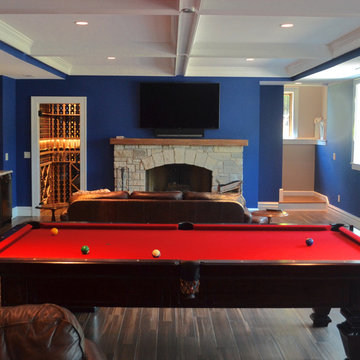
Chris Marshall
Cette photo montre un grand sous-sol éclectique donnant sur l'extérieur avec une cheminée standard, un manteau de cheminée en pierre, un mur bleu, parquet foncé et un sol marron.
Cette photo montre un grand sous-sol éclectique donnant sur l'extérieur avec une cheminée standard, un manteau de cheminée en pierre, un mur bleu, parquet foncé et un sol marron.
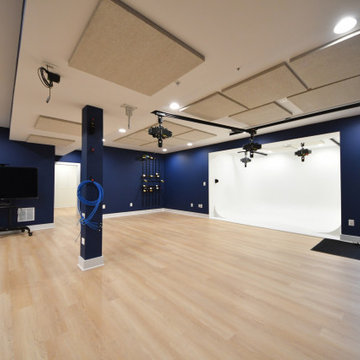
basement photo studio / video recording studio
Cette image montre un grand sous-sol traditionnel donnant sur l'extérieur avec un mur bleu, un sol en vinyl, un sol beige et aucune cheminée.
Cette image montre un grand sous-sol traditionnel donnant sur l'extérieur avec un mur bleu, un sol en vinyl, un sol beige et aucune cheminée.
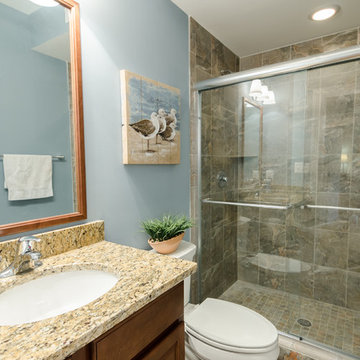
Complete basement finish with bar, TV room, game room, bedroom and bathroom.
Cette photo montre un très grand sous-sol chic donnant sur l'extérieur avec un mur bleu, moquette et aucune cheminée.
Cette photo montre un très grand sous-sol chic donnant sur l'extérieur avec un mur bleu, moquette et aucune cheminée.
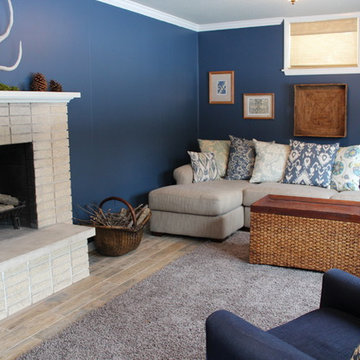
Cette photo montre un sous-sol montagne donnant sur l'extérieur et de taille moyenne avec un mur bleu, un sol en carrelage de céramique et un manteau de cheminée en brique.
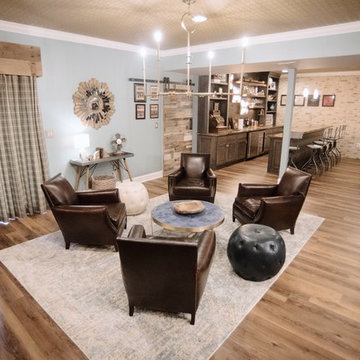
Renovated basement in Calvert County, Maryland, featuring rustic and industrials fixtures and finishes for a playful, yet sophisticated recreation room.
Photography Credit: Virgil Stephens Photography
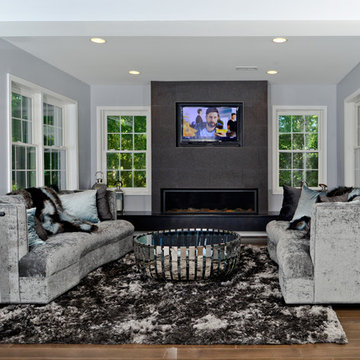
This gorgeous basement has an open and inviting entertainment area, bar area, theater style seating, gaming area, a full bath, exercise room and a full guest bedroom for in laws. Across the French doors is the bar seating area with gorgeous pin drop pendent lights, exquisite marble top bar, dark espresso cabinetry, tall wine Capitan, and lots of other amenities. Our designers introduced a very unique glass tile backsplash tile to set this bar area off and also interconnect this space with color schemes of fireplace area; exercise space is covered in rubber floorings, gaming area has a bar ledge for setting drinks, custom built-ins to display arts and trophies, multiple tray ceilings, indirect lighting as well as wall sconces and drop lights; guest suite bedroom and bathroom, the bath was designed with a walk in shower, floating vanities, pin hanging vanity lights,
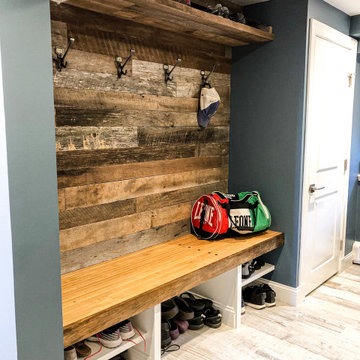
Full lower level remodel of an expansive ranch home in the suburbs of Boston. Incorporating in a laundry/mud room, full bathroom remodel, living area with fireplace and entertaining space, guest bedroom.
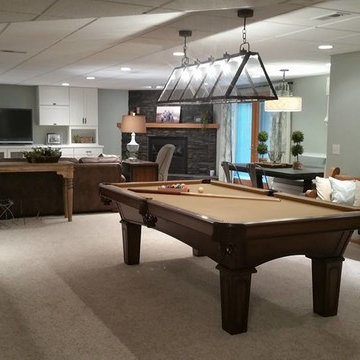
Idées déco pour un grand sous-sol campagne donnant sur l'extérieur avec un mur bleu, moquette, une cheminée standard et un manteau de cheminée en pierre.
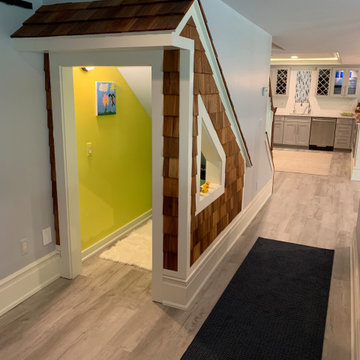
Aménagement d'un grand sous-sol classique donnant sur l'extérieur avec un mur bleu, parquet clair, aucune cheminée et un sol gris.
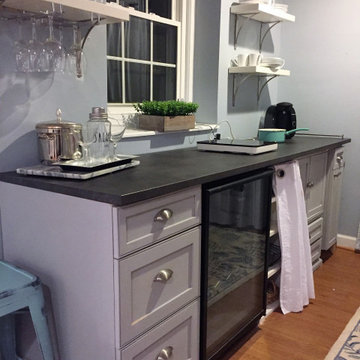
This project was spurned by a desire to use a long wall of space in the basement that had no purpose. Cabinets and fridge are reused from habitat for Humanity.
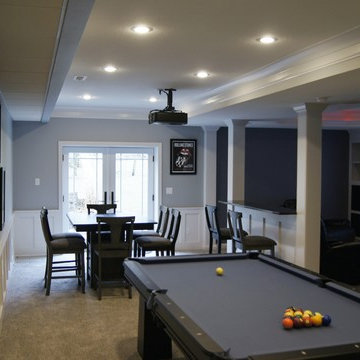
Aménagement d'un sous-sol classique donnant sur l'extérieur et de taille moyenne avec un mur bleu.
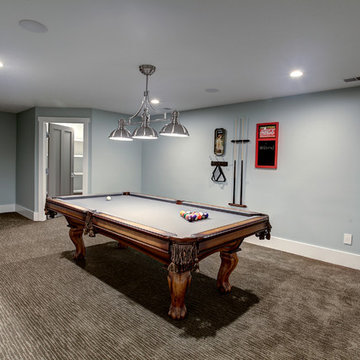
Photos by Kaity
Réalisation d'un sous-sol marin donnant sur l'extérieur et de taille moyenne avec un mur bleu, moquette et aucune cheminée.
Réalisation d'un sous-sol marin donnant sur l'extérieur et de taille moyenne avec un mur bleu, moquette et aucune cheminée.
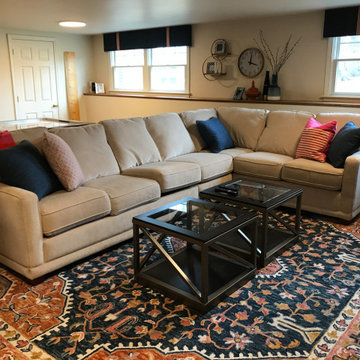
Sectional
Idée de décoration pour un grand sous-sol tradition donnant sur l'extérieur avec salle de jeu, un mur bleu, un sol en vinyl, un sol marron et du papier peint.
Idée de décoration pour un grand sous-sol tradition donnant sur l'extérieur avec salle de jeu, un mur bleu, un sol en vinyl, un sol marron et du papier peint.
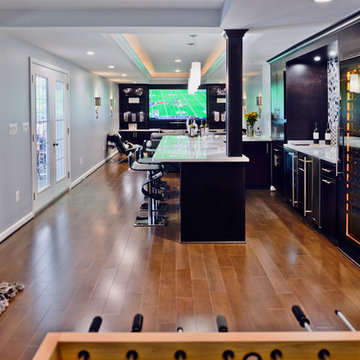
This gorgeous basement has an open and inviting entertainment area, bar area, theater style seating, gaming area, a full bath, exercise room and a full guest bedroom for in laws. Across the French doors is the bar seating area with gorgeous pin drop pendent lights, exquisite marble top bar, dark espresso cabinetry, tall wine Capitan, and lots of other amenities. Our designers introduced a very unique glass tile backsplash tile to set this bar area off and also interconnect this space with color schemes of fireplace area; exercise space is covered in rubber floorings, gaming area has a bar ledge for setting drinks, custom built-ins to display arts and trophies, multiple tray ceilings, indirect lighting as well as wall sconces and drop lights; guest suite bedroom and bathroom, the bath was designed with a walk in shower, floating vanities, pin hanging vanity lights,
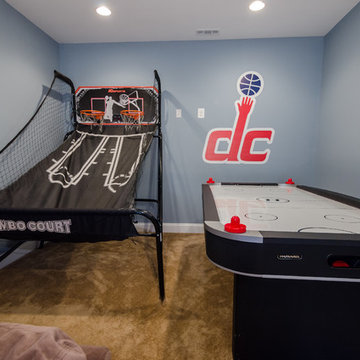
Complete basement finish with bar, TV room, game room, bedroom and bathroom.
Exemple d'un très grand sous-sol chic donnant sur l'extérieur avec un mur bleu, moquette et aucune cheminée.
Exemple d'un très grand sous-sol chic donnant sur l'extérieur avec un mur bleu, moquette et aucune cheminée.
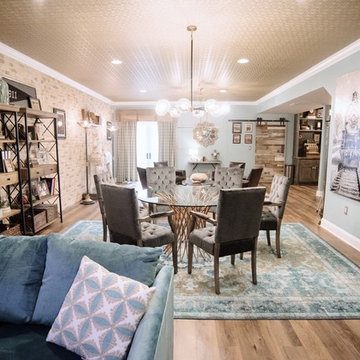
Renovated basement in Calvert County, Maryland, featuring rustic and industrials fixtures and finishes for a playful, yet sophisticated recreation room.
Photography Credit: Virgil Stephens Photography
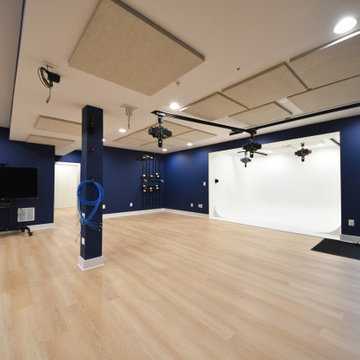
Basement Photo Studio. Video Production Studio, Music Studio
Idées déco pour un grand sous-sol classique donnant sur l'extérieur avec un mur bleu, un sol en vinyl, aucune cheminée et un sol beige.
Idées déco pour un grand sous-sol classique donnant sur l'extérieur avec un mur bleu, un sol en vinyl, aucune cheminée et un sol beige.
Idées déco de sous-sols donnant sur l'extérieur avec un mur bleu
7