Idées déco de sous-sols donnant sur l'extérieur avec un mur bleu
Trier par :
Budget
Trier par:Populaires du jour
61 - 80 sur 423 photos
1 sur 3
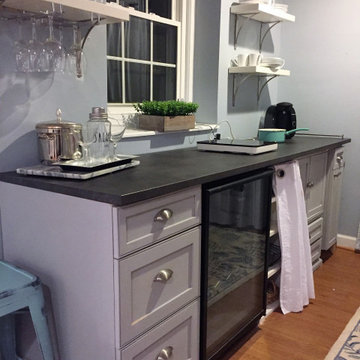
This project was spurned by a desire to use a long wall of space in the basement that had no purpose. Cabinets and fridge are reused from habitat for Humanity.
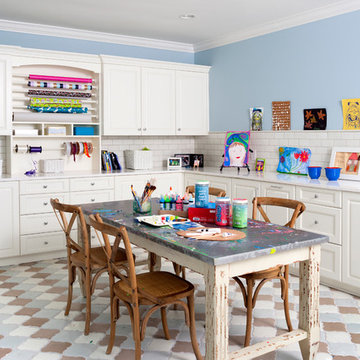
Luxury of cheerful space for crafts, artwork, and glitter art as well as sewing and gift wrapping. Cabinetry by Rutt Regency. Photo by Stacy Zarin-Goldberg
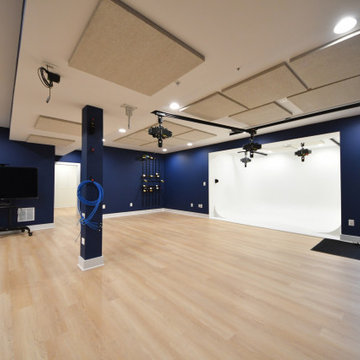
basement photo studio / video recording studio
Cette image montre un grand sous-sol traditionnel donnant sur l'extérieur avec un mur bleu, un sol en vinyl, un sol beige et aucune cheminée.
Cette image montre un grand sous-sol traditionnel donnant sur l'extérieur avec un mur bleu, un sol en vinyl, un sol beige et aucune cheminée.
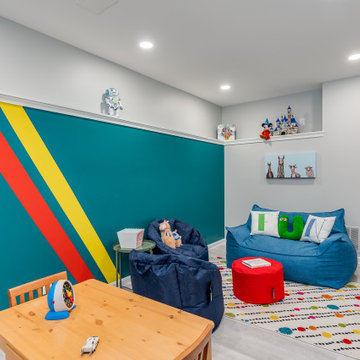
Bold and cozy basement play room
Idées déco pour un grand sous-sol contemporain donnant sur l'extérieur avec un bar de salon, un mur bleu, moquette et un sol gris.
Idées déco pour un grand sous-sol contemporain donnant sur l'extérieur avec un bar de salon, un mur bleu, moquette et un sol gris.
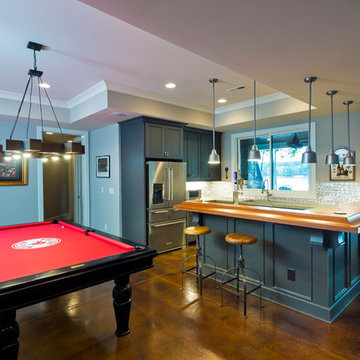
Builder: Artisan Custom Homes
Photography by: Jim Schmid Photography
Interior Design by: Homestyles Interior Design
Inspiration pour un grand sous-sol marin donnant sur l'extérieur avec un mur bleu, sol en béton ciré, une cheminée standard, un manteau de cheminée en pierre et un sol marron.
Inspiration pour un grand sous-sol marin donnant sur l'extérieur avec un mur bleu, sol en béton ciré, une cheminée standard, un manteau de cheminée en pierre et un sol marron.
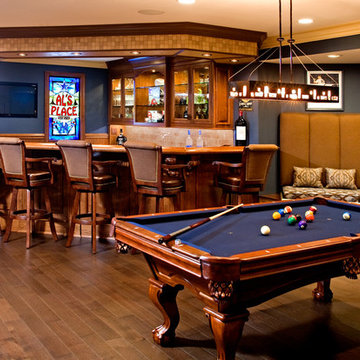
Randy Bye
Cette photo montre un grand sous-sol chic donnant sur l'extérieur avec un mur bleu et un sol en bois brun.
Cette photo montre un grand sous-sol chic donnant sur l'extérieur avec un mur bleu et un sol en bois brun.
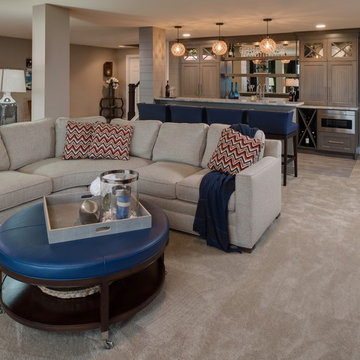
Phoenix Photographic
Idées déco pour un sous-sol bord de mer donnant sur l'extérieur et de taille moyenne avec un mur bleu, moquette et un sol beige.
Idées déco pour un sous-sol bord de mer donnant sur l'extérieur et de taille moyenne avec un mur bleu, moquette et un sol beige.
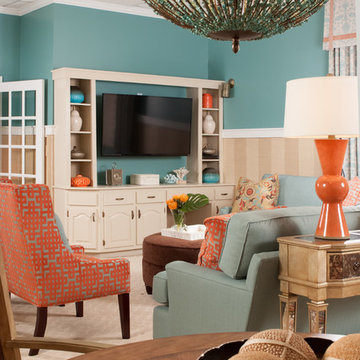
Cette photo montre un sous-sol chic donnant sur l'extérieur et de taille moyenne avec un mur bleu, moquette et aucune cheminée.
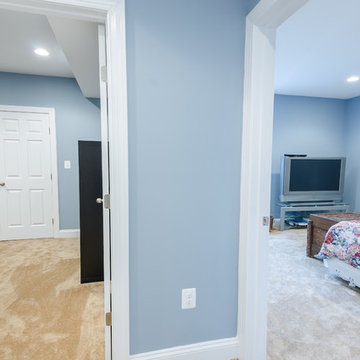
Complete basement finish with bar, TV room, game room, bedroom and bathroom.
Aménagement d'un très grand sous-sol classique donnant sur l'extérieur avec un mur bleu, moquette et aucune cheminée.
Aménagement d'un très grand sous-sol classique donnant sur l'extérieur avec un mur bleu, moquette et aucune cheminée.
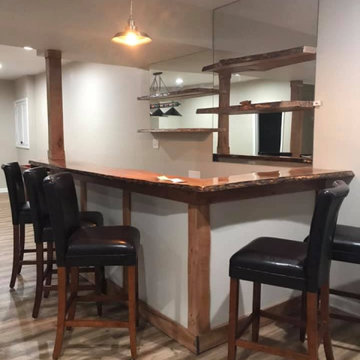
Custom wet bar. Part of a finished basement project. Framed L shaped bar with under cabinet storage. Floating live edge cherry shelving with inlayed mirros. A custom live edge Cherry bar top with cherry accent trim
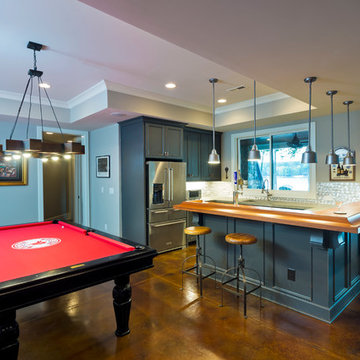
Jim Schmid Photography
Inspiration pour un très grand sous-sol chalet donnant sur l'extérieur avec un mur bleu et sol en béton ciré.
Inspiration pour un très grand sous-sol chalet donnant sur l'extérieur avec un mur bleu et sol en béton ciré.
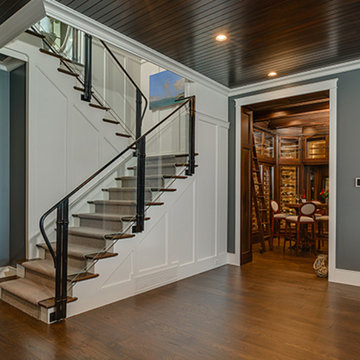
Aménagement d'un grand sous-sol classique donnant sur l'extérieur avec un mur bleu, parquet foncé, une cheminée standard, un manteau de cheminée en pierre et un sol marron.
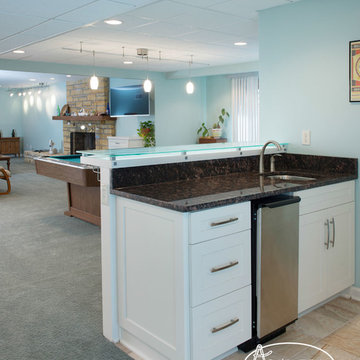
Matt Kocourek
Exemple d'un grand sous-sol tendance donnant sur l'extérieur avec moquette, une cheminée standard, un manteau de cheminée en pierre et un mur bleu.
Exemple d'un grand sous-sol tendance donnant sur l'extérieur avec moquette, une cheminée standard, un manteau de cheminée en pierre et un mur bleu.
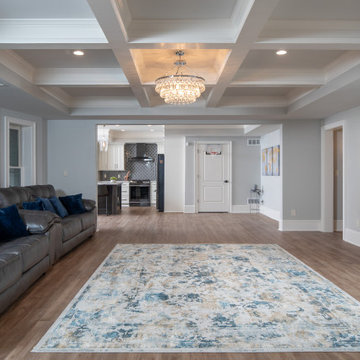
Complete basement design package with full kitchen, tech friendly appliances and quartz countertops. Oversized game room with brick accent wall. Private theater with built in ambient lighting. Full bathroom with custom stand up shower and frameless glass.
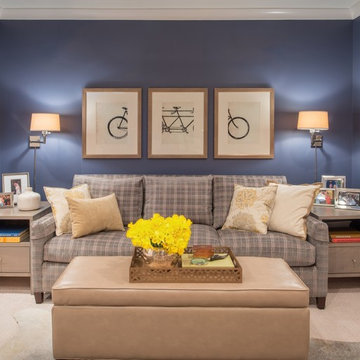
A bold mix of navy, grey and yellow make this lower level den an intiving space to kick back and watch television. Wall mounted sconces provide soft lighting for reading. Storage for blankets and games hides within the upholstered cocktail ottoman.
Photograph © John Cole Photography
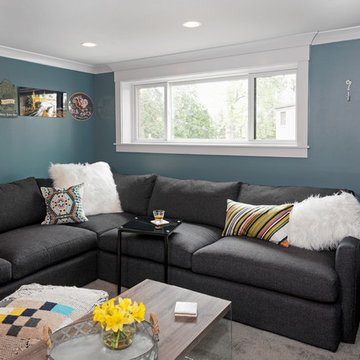
Third Shift Photography
Cette image montre un sous-sol bohème donnant sur l'extérieur et de taille moyenne avec un mur bleu, moquette, aucune cheminée et un sol gris.
Cette image montre un sous-sol bohème donnant sur l'extérieur et de taille moyenne avec un mur bleu, moquette, aucune cheminée et un sol gris.
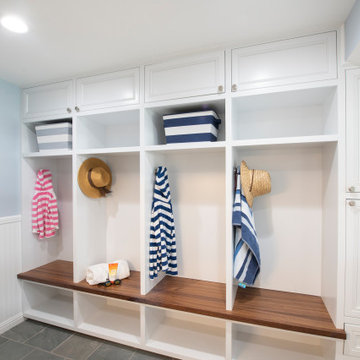
Basement storage area converted to a pool house complete with ample storage, personal lockers to keep your dry things, fridge and counter space for prepping poolside drinks and food. Every nook and cranny was utilized for storage to meet the needs of this growing family. Blue stone floors and Benjamin Moore Iced Slate walls.
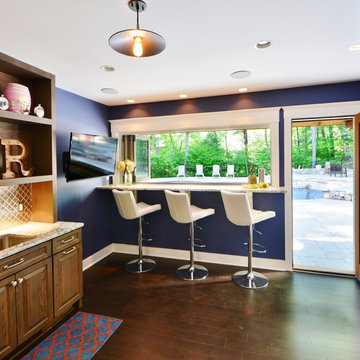
View to the exterior pool area from the kitchenette. The homeowner wanted to use a blue and orange color palette in the space.
Photography:Dan Callahan
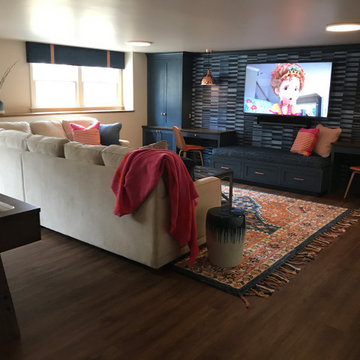
Sectional
Idées déco pour un grand sous-sol classique donnant sur l'extérieur avec salle de jeu, un mur bleu, un sol en vinyl, un sol marron et du papier peint.
Idées déco pour un grand sous-sol classique donnant sur l'extérieur avec salle de jeu, un mur bleu, un sol en vinyl, un sol marron et du papier peint.
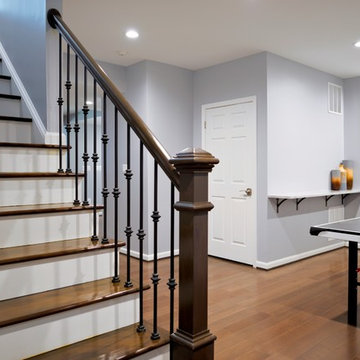
This gorgeous basement has an open and inviting entertainment area, bar area, theater style seating, gaming area, a full bath, exercise room and a full guest bedroom for in laws. Across the French doors is the bar seating area with gorgeous pin drop pendent lights, exquisite marble top bar, dark espresso cabinetry, tall wine Capitan, and lots of other amenities. Our designers introduced a very unique glass tile backsplash tile to set this bar area off and also interconnect this space with color schemes of fireplace area; exercise space is covered in rubber floorings, gaming area has a bar ledge for setting drinks, custom built-ins to display arts and trophies, multiple tray ceilings, indirect lighting as well as wall sconces and drop lights; guest suite bedroom and bathroom, the bath was designed with a walk in shower, floating vanities, pin hanging vanity lights,
Idées déco de sous-sols donnant sur l'extérieur avec un mur bleu
4