Idées déco de sous-sols donnant sur l'extérieur avec un mur vert
Trier par :
Budget
Trier par:Populaires du jour
101 - 120 sur 387 photos
1 sur 3
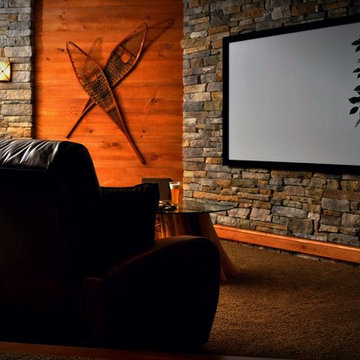
Beautiful bench seating in Adirondack style basement kitchen, reminiscent of a cozy lodge. #ownalandmark
Réalisation d'un très grand sous-sol tradition donnant sur l'extérieur avec un mur vert, moquette, une cheminée standard, un manteau de cheminée en pierre et un sol beige.
Réalisation d'un très grand sous-sol tradition donnant sur l'extérieur avec un mur vert, moquette, une cheminée standard, un manteau de cheminée en pierre et un sol beige.
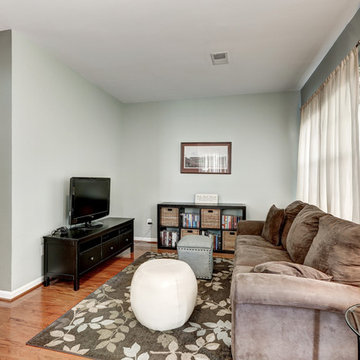
This small lower level family room manages to maximize space with a long sofa on one wall, organized storage on the end, and a sleek black TV stand. The are rug has a contemporary pattern and incorporates the wall paint color.
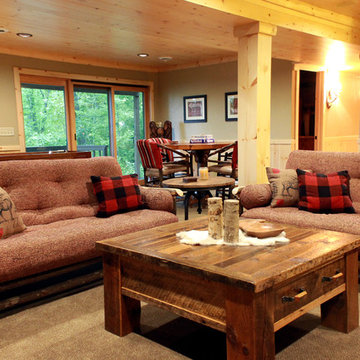
Inspiration pour un très grand sous-sol donnant sur l'extérieur avec un mur vert, moquette, une cheminée standard et un manteau de cheminée en pierre.
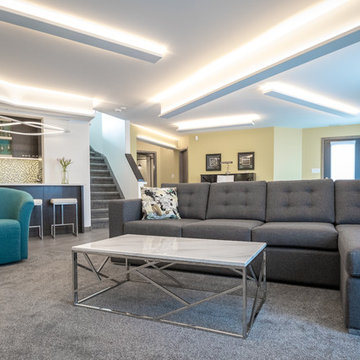
Bilyk Photography
Réalisation d'un sous-sol design donnant sur l'extérieur et de taille moyenne avec un mur vert, parquet foncé, un poêle à bois, un manteau de cheminée en carrelage et un sol gris.
Réalisation d'un sous-sol design donnant sur l'extérieur et de taille moyenne avec un mur vert, parquet foncé, un poêle à bois, un manteau de cheminée en carrelage et un sol gris.
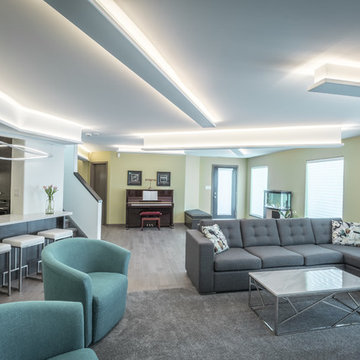
Bilyk Photography
Réalisation d'un sous-sol design donnant sur l'extérieur et de taille moyenne avec un mur vert, parquet foncé, un poêle à bois, un manteau de cheminée en carrelage et un sol gris.
Réalisation d'un sous-sol design donnant sur l'extérieur et de taille moyenne avec un mur vert, parquet foncé, un poêle à bois, un manteau de cheminée en carrelage et un sol gris.
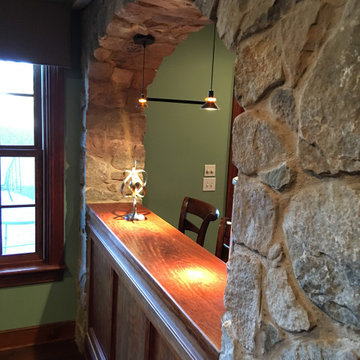
Enter from inside the house and down the stairs or using the beautiful French door with cherry wood casement windows and matching baseboard trim. Have a larger party? Not to worry, additional bar seating available on the opposite half wall with matching real stone arches and cherry wood counter. The cozy intimate atmosphere is completed throughout the basement thanks to strategic custom wall, hanging and recessed lighting as well as the consistent cherry wood wainscoting on the walls.
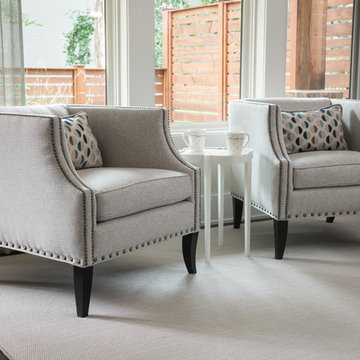
Jesse Snyder
Cette photo montre un petit sous-sol chic donnant sur l'extérieur avec un mur vert, moquette et un sol vert.
Cette photo montre un petit sous-sol chic donnant sur l'extérieur avec un mur vert, moquette et un sol vert.
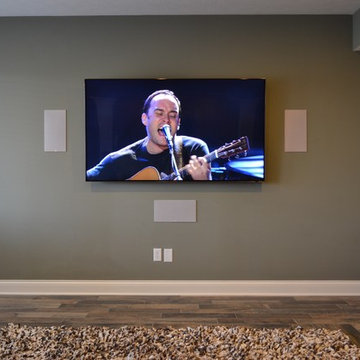
This client wanted to update their basement living room with a new and larger flat panel and in-wall speakers. They ended up going with a 75" LED, 3 in-wall speakers and an in-wall subwoofer. All components are located on the opposite side of this room controlled by a URC RF remote. A Marantz receiver, Marantz Blu-Ray player and Jamo subwoofer amplifier are located in there as well. ----- Products Shown: Samsung UN-75F9000 LED, Jamo IW 625 LCR FG In-Wall Speakers, Jamo IW 1060 SW In-Wall Subwoofer
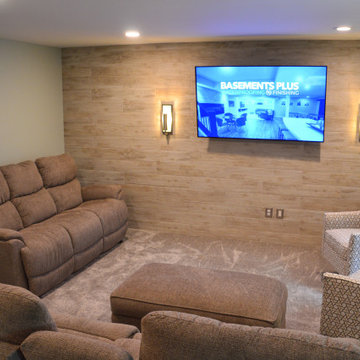
Flooring: Performance - Grey Harbor Vinyl Plank
Carpet: Whitewash Reaching Base Twist
Paint: SW 6204 Sea Salt Eggshell
Bathroom and Pantry - SW7626 Zurich White Eggshell
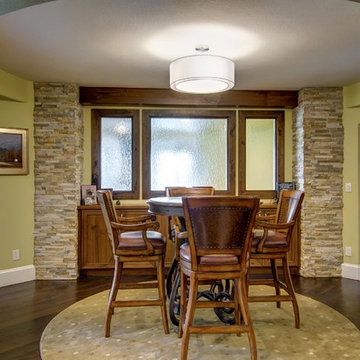
©Finished Basement Company
Exemple d'un grand sous-sol chic donnant sur l'extérieur avec un mur vert, un sol en bois brun, une cheminée standard, un manteau de cheminée en pierre et un sol marron.
Exemple d'un grand sous-sol chic donnant sur l'extérieur avec un mur vert, un sol en bois brun, une cheminée standard, un manteau de cheminée en pierre et un sol marron.
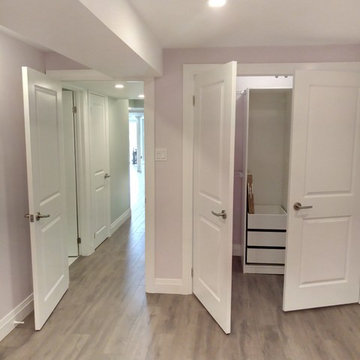
Basement finished in freshly built house in Oakville, 1500 sqft of space converted to leaving space with bedroom, bathroom and lots of storage.
Cette photo montre un grand sous-sol moderne donnant sur l'extérieur avec un mur vert, sol en stratifié, aucune cheminée et un sol gris.
Cette photo montre un grand sous-sol moderne donnant sur l'extérieur avec un mur vert, sol en stratifié, aucune cheminée et un sol gris.
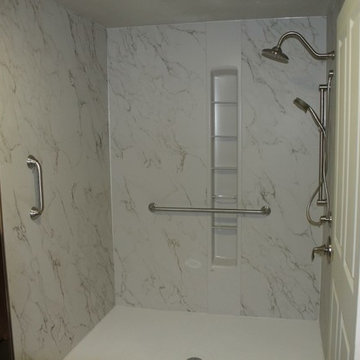
Inspiration pour un très grand sous-sol traditionnel donnant sur l'extérieur avec un mur vert, un sol en carrelage de céramique, aucune cheminée et un manteau de cheminée en pierre.
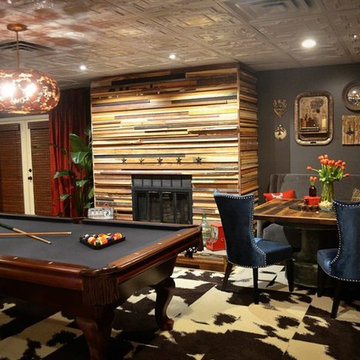
DIY NETWORK MEGA DENS
Idée de décoration pour un grand sous-sol bohème donnant sur l'extérieur avec un mur vert, moquette et une cheminée standard.
Idée de décoration pour un grand sous-sol bohème donnant sur l'extérieur avec un mur vert, moquette et une cheminée standard.
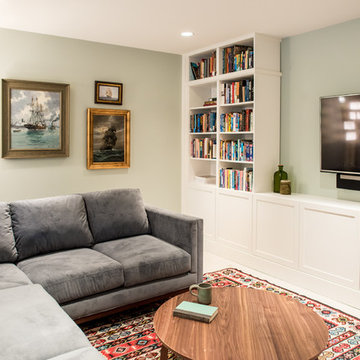
Cette photo montre un sous-sol craftsman donnant sur l'extérieur avec un mur vert et un sol beige.
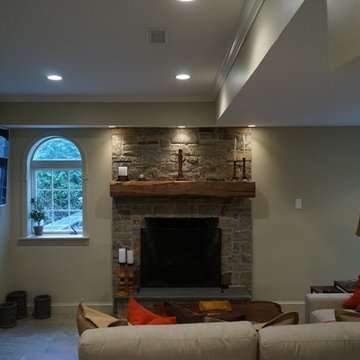
The fireplace and seating area.
Evan G, WineArchitect
Exemple d'un sous-sol chic donnant sur l'extérieur et de taille moyenne avec un mur vert, un sol en carrelage de porcelaine, une cheminée standard et un manteau de cheminée en pierre.
Exemple d'un sous-sol chic donnant sur l'extérieur et de taille moyenne avec un mur vert, un sol en carrelage de porcelaine, une cheminée standard et un manteau de cheminée en pierre.
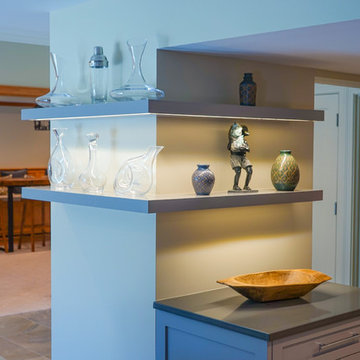
The fireplace and seating area.
Evan G, WineArchitect
Réalisation d'un sous-sol tradition donnant sur l'extérieur et de taille moyenne avec un mur vert, un sol en carrelage de porcelaine, une cheminée standard et un manteau de cheminée en pierre.
Réalisation d'un sous-sol tradition donnant sur l'extérieur et de taille moyenne avec un mur vert, un sol en carrelage de porcelaine, une cheminée standard et un manteau de cheminée en pierre.
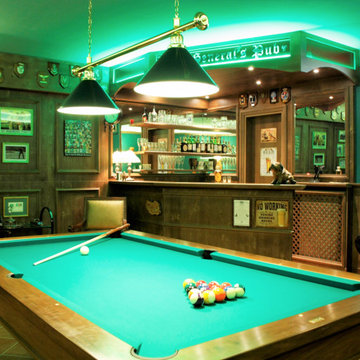
sala hobby stile pub inglese con angolo bar e biliardo
Idée de décoration pour un grand sous-sol tradition donnant sur l'extérieur avec un bar de salon, un mur vert, tomettes au sol et boiseries.
Idée de décoration pour un grand sous-sol tradition donnant sur l'extérieur avec un bar de salon, un mur vert, tomettes au sol et boiseries.
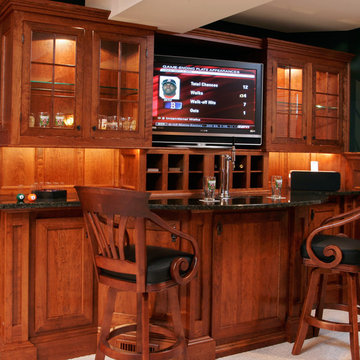
Teakwood designed and built this multi-function bar area. Custom cherry cabinets boast oil-rubbed bronze hardware, upper glass panels and discreet undercabinet lighting concealed by valance trim. Wine storage fits neatly beneath the television cabinet. Cut out of the granite countertop is a beer tap for the kegerator installed below
Scott Bergmann Photography
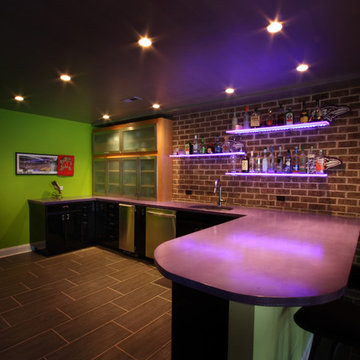
Featuring a Ravens purple concrete countertop, 3-form acrylic countertop, black high gloss and stainless steel cabinets and a brick veneer backsplash.
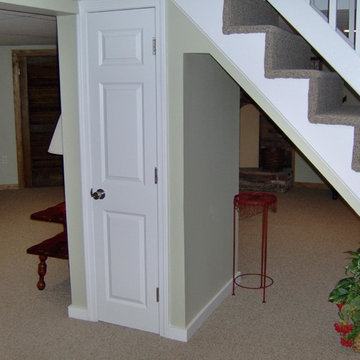
Cette image montre un sous-sol donnant sur l'extérieur et de taille moyenne avec un mur vert et moquette.
Idées déco de sous-sols donnant sur l'extérieur avec un mur vert
6