Idées déco de sous-sols donnant sur l'extérieur avec un mur vert
Trier par :
Budget
Trier par:Populaires du jour
21 - 40 sur 387 photos
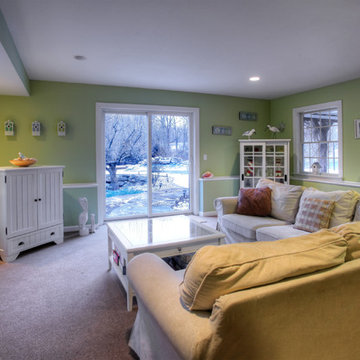
Idées déco pour un grand sous-sol éclectique donnant sur l'extérieur avec un mur vert et moquette.
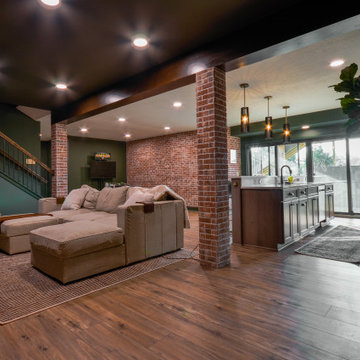
Our clients wanted a speakeasy vibe for their basement as they love to entertain. We achieved this look/feel with the dark moody paint color matched with the brick accent tile and beams. The clients have a big family, love to host and also have friends and family from out of town! The guest bedroom and bathroom was also a must for this space - they wanted their family and friends to have a beautiful and comforting stay with everything they would need! With the bathroom we did the shower with beautiful white subway tile. The fun LED mirror makes a statement with the custom vanity and fixtures that give it a pop. We installed the laundry machine and dryer in this space as well with some floating shelves. There is a booth seating and lounge area plus the seating at the bar area that gives this basement plenty of space to gather, eat, play games or cozy up! The home bar is great for any gathering and the added bedroom and bathroom make this the basement the perfect space!

Our clients wanted a speakeasy vibe for their basement as they love to entertain. We achieved this look/feel with the dark moody paint color matched with the brick accent tile and beams. The clients have a big family, love to host and also have friends and family from out of town! The guest bedroom and bathroom was also a must for this space - they wanted their family and friends to have a beautiful and comforting stay with everything they would need! With the bathroom we did the shower with beautiful white subway tile. The fun LED mirror makes a statement with the custom vanity and fixtures that give it a pop. We installed the laundry machine and dryer in this space as well with some floating shelves. There is a booth seating and lounge area plus the seating at the bar area that gives this basement plenty of space to gather, eat, play games or cozy up! The home bar is great for any gathering and the added bedroom and bathroom make this the basement the perfect space!
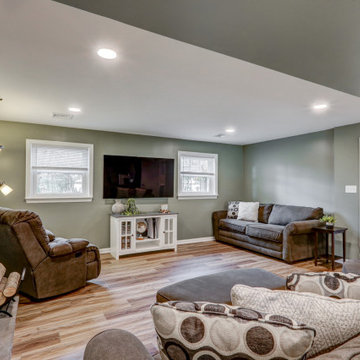
Basement remodel with LVP flooring, green walls, painted brick fireplace, and custom built-in shelves
Idées déco pour un grand sous-sol craftsman donnant sur l'extérieur avec un mur vert, un sol en vinyl, une cheminée standard, un manteau de cheminée en brique et un sol marron.
Idées déco pour un grand sous-sol craftsman donnant sur l'extérieur avec un mur vert, un sol en vinyl, une cheminée standard, un manteau de cheminée en brique et un sol marron.
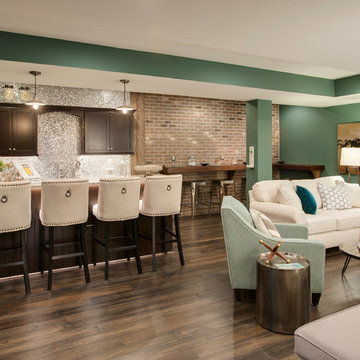
Inspiration pour un grand sous-sol traditionnel donnant sur l'extérieur avec un mur vert, parquet foncé, aucune cheminée et un sol marron.
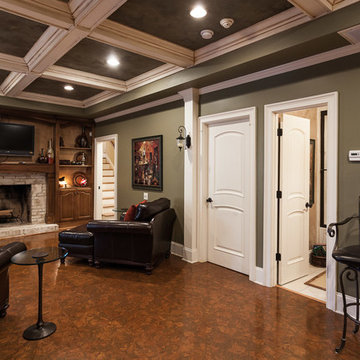
Aménagement d'un grand sous-sol classique donnant sur l'extérieur avec un mur vert, un sol en liège, une cheminée standard, un manteau de cheminée en brique et un sol marron.
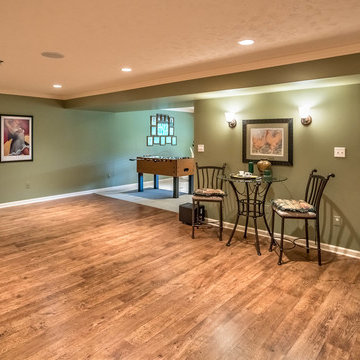
Cette photo montre un sous-sol éclectique donnant sur l'extérieur et de taille moyenne avec un mur vert et parquet clair.
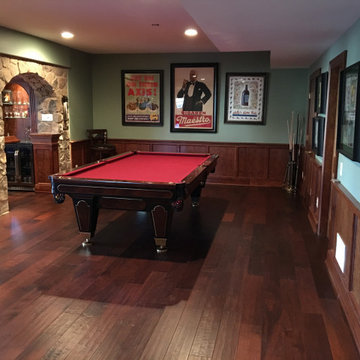
Play a game or two of pool in the game area or sit in the super comfortable couches in front of the custom fireplace with cherry wood and real stone mantel. The cozy intimate atmosphere is completed throughout the basement thanks to strategic custom wall, hanging and recessed lighting as well as the consistent cherry wood wainscoting on the walls.
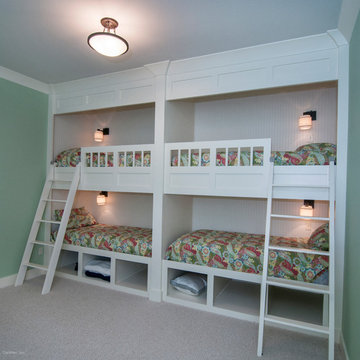
A generous recreation room and guest suite comprise the lower level, and a large bonus room provides ample space for future use.
G. Frank Hart Photography: http://www.gfrankhartphoto.com/
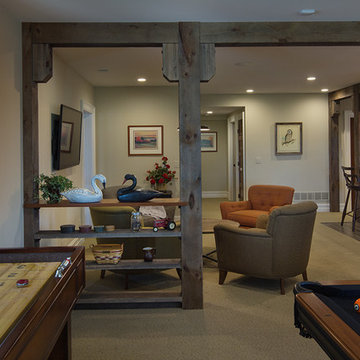
Basement retreat for entertaining complete with bar and wine cellar. Exercise room to the left trough the window.
Aménagement d'un grand sous-sol campagne donnant sur l'extérieur avec un mur vert, moquette et aucune cheminée.
Aménagement d'un grand sous-sol campagne donnant sur l'extérieur avec un mur vert, moquette et aucune cheminée.
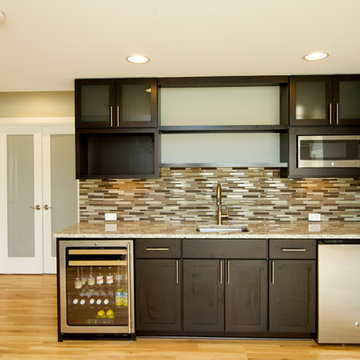
Réalisation d'un très grand sous-sol minimaliste donnant sur l'extérieur avec un mur vert et un sol en bois brun.
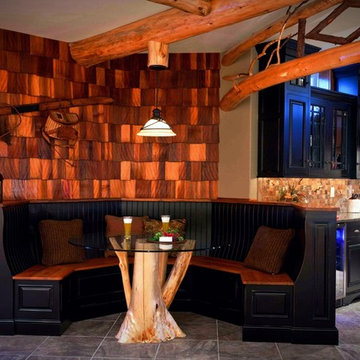
Beautiful bench seating in Adirondack style basement kitchen, reminiscent of a cozy lodge. #ownalandmark
Aménagement d'un très grand sous-sol montagne donnant sur l'extérieur avec un mur vert, moquette et un sol beige.
Aménagement d'un très grand sous-sol montagne donnant sur l'extérieur avec un mur vert, moquette et un sol beige.
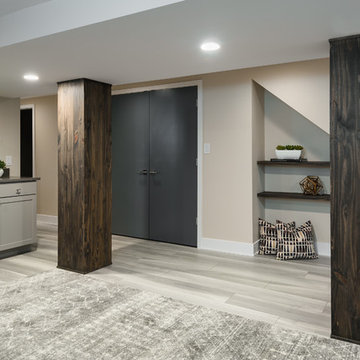
Karen Palmer Photography
Cette image montre un sous-sol minimaliste donnant sur l'extérieur et de taille moyenne avec un mur vert, un sol en vinyl et un sol gris.
Cette image montre un sous-sol minimaliste donnant sur l'extérieur et de taille moyenne avec un mur vert, un sol en vinyl et un sol gris.
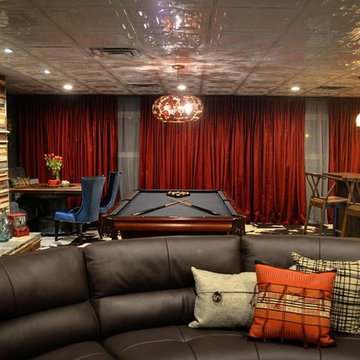
DIY NETWORK MEGA DENS
Réalisation d'un grand sous-sol bohème donnant sur l'extérieur avec un mur vert, moquette et une cheminée standard.
Réalisation d'un grand sous-sol bohème donnant sur l'extérieur avec un mur vert, moquette et une cheminée standard.
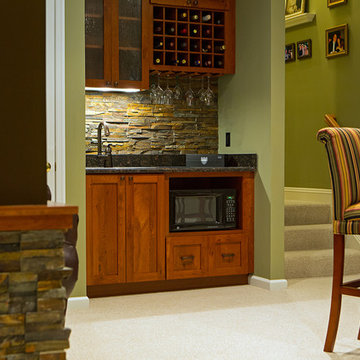
Réalisation d'un grand sous-sol tradition donnant sur l'extérieur avec un mur vert, moquette, une cheminée standard et un manteau de cheminée en pierre.
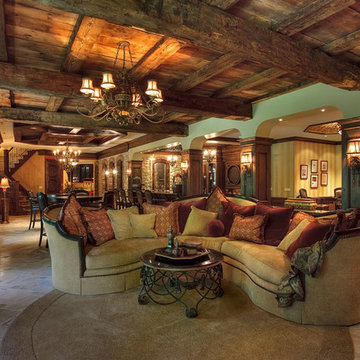
Overview of the lower level showing how the different areas relate to each other.
Photo by Dennis Jourdan.
Inspiration pour un très grand sous-sol chalet donnant sur l'extérieur avec un mur vert et un sol en carrelage de céramique.
Inspiration pour un très grand sous-sol chalet donnant sur l'extérieur avec un mur vert et un sol en carrelage de céramique.
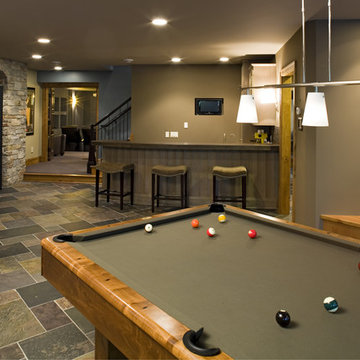
Lower level features a wine cellar, bar, pool table, and entertainment room. In addition, there are 3 bedrooms, an exercise room, and a nice sized storage room. Photography: Landmark Photography | Interior Design: Bruce Kading Interior Design
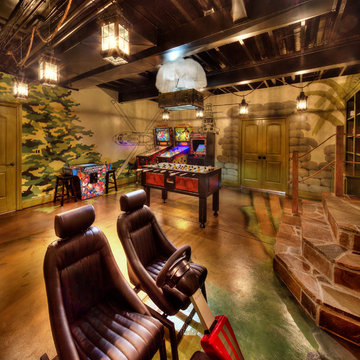
James Maidhof Photography
Inspiration pour un grand sous-sol donnant sur l'extérieur avec un mur vert et sol en béton ciré.
Inspiration pour un grand sous-sol donnant sur l'extérieur avec un mur vert et sol en béton ciré.
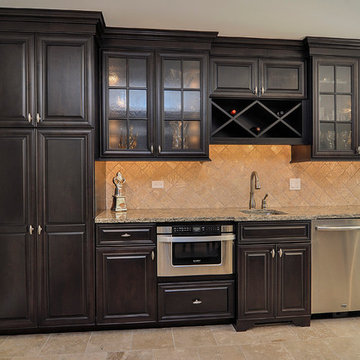
Rachael Ormond
Inspiration pour un grand sous-sol traditionnel donnant sur l'extérieur avec un mur vert et moquette.
Inspiration pour un grand sous-sol traditionnel donnant sur l'extérieur avec un mur vert et moquette.
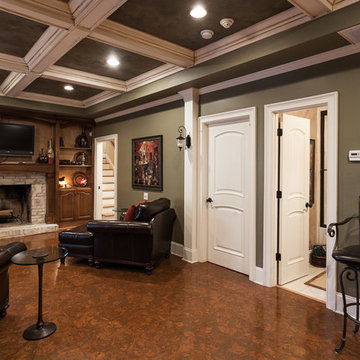
Réalisation d'un grand sous-sol tradition donnant sur l'extérieur avec un mur vert, un sol en liège, une cheminée standard, un manteau de cheminée en brique et un sol marron.
Idées déco de sous-sols donnant sur l'extérieur avec un mur vert
2