Idées déco de sous-sols donnant sur l'extérieur avec un poêle à bois
Trier par :
Budget
Trier par:Populaires du jour
1 - 20 sur 106 photos

Basement Finish with a wet bar, bunkbed room, bathroom design, stage
Exemple d'un grand sous-sol industriel donnant sur l'extérieur avec un bar de salon, un mur gris, un sol en vinyl, un poêle à bois, un manteau de cheminée en carrelage, un sol marron et du lambris de bois.
Exemple d'un grand sous-sol industriel donnant sur l'extérieur avec un bar de salon, un mur gris, un sol en vinyl, un poêle à bois, un manteau de cheminée en carrelage, un sol marron et du lambris de bois.
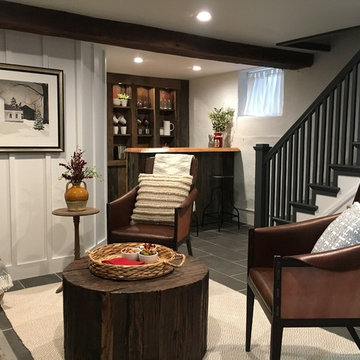
Idée de décoration pour un sous-sol champêtre donnant sur l'extérieur et de taille moyenne avec un mur blanc, un poêle à bois, un manteau de cheminée en pierre, un sol gris et un sol en ardoise.
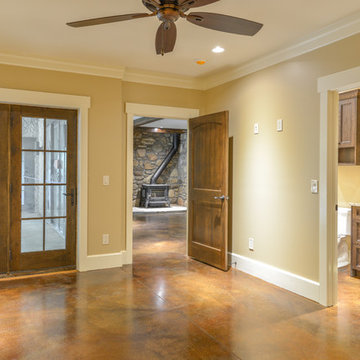
Ray Mata
Exemple d'un grand sous-sol montagne donnant sur l'extérieur avec un mur gris, sol en béton ciré, un poêle à bois, un manteau de cheminée en pierre et un sol marron.
Exemple d'un grand sous-sol montagne donnant sur l'extérieur avec un mur gris, sol en béton ciré, un poêle à bois, un manteau de cheminée en pierre et un sol marron.
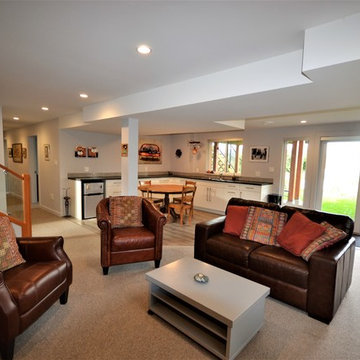
Wendy Wilson
Inspiration pour un grand sous-sol traditionnel donnant sur l'extérieur avec un mur gris, moquette, un poêle à bois, un manteau de cheminée en carrelage et un sol gris.
Inspiration pour un grand sous-sol traditionnel donnant sur l'extérieur avec un mur gris, moquette, un poêle à bois, un manteau de cheminée en carrelage et un sol gris.
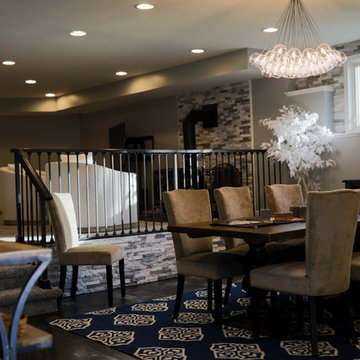
Cette photo montre un sous-sol tendance donnant sur l'extérieur et de taille moyenne avec un mur gris, sol en béton ciré, un poêle à bois, un manteau de cheminée en pierre et un sol noir.
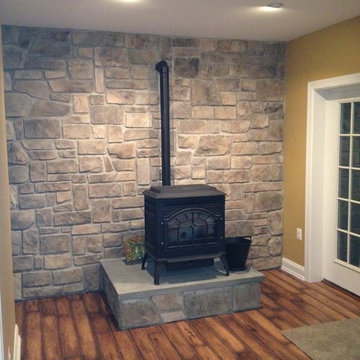
Cette image montre un grand sous-sol traditionnel donnant sur l'extérieur avec un mur beige, parquet foncé et un poêle à bois.
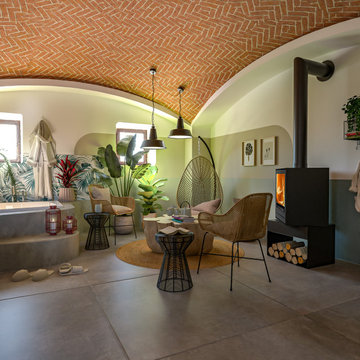
Liadesign
Cette image montre un sous-sol urbain donnant sur l'extérieur et de taille moyenne avec un mur multicolore, un sol en carrelage de porcelaine, un poêle à bois, un manteau de cheminée en métal, un sol gris et un plafond voûté.
Cette image montre un sous-sol urbain donnant sur l'extérieur et de taille moyenne avec un mur multicolore, un sol en carrelage de porcelaine, un poêle à bois, un manteau de cheminée en métal, un sol gris et un plafond voûté.
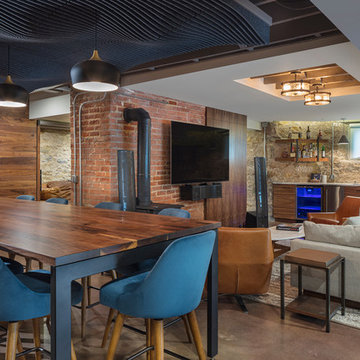
Bob Greenspan Photography
Cette photo montre un sous-sol montagne donnant sur l'extérieur et de taille moyenne avec sol en béton ciré, un poêle à bois et un sol marron.
Cette photo montre un sous-sol montagne donnant sur l'extérieur et de taille moyenne avec sol en béton ciré, un poêle à bois et un sol marron.
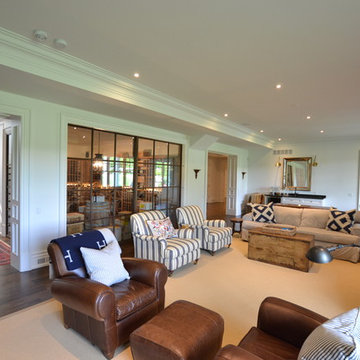
Hardwood floors throughout have been such an important detail in this home. We take a lot of pride in the finish as well as the planning that went into designing the floors. We have a wide variety of French parque flooring, herringbone in main areas as well as chevron in our dining room and eating areas. Feel the texture on your feet as this oak hardwood comes to life with its beautiful stained finished.
Our wood burning fireplace can be seen in the basement, first floor and exterior of the garden walkway terrace. These fireplaces are cladded with Owen Sound limestone and having a herringbone designed box. To help enjoy these fireplaces, take full advantage of the two storey electronic dumbwaiter elevator for the firewood.
Enjoy wine? See our beautifully designed wine cellar finished with marble border and pebble stone floor to give you that authentic feel of a real winery. This handcrafted room holds up to 3000 bottles of wine and is a beautiful feature every home should have. Wine enthusiasts will love the climatized wine room for displaying and preserving your extensive collection. This wine room has floor to ceiling glass looking onto the family room of the basement with a wood burning fireplace.
Extras include a side entrance to the mudroom, two spacious cold rooms, a CVAC system throughout, 400 AMP Electrical service with generator for entire home, a security system, built-in speakers throughout and Control4 Home automation system that includes lighting, audio & video and so much more. A true pride of ownership and masterpiece built and managed by Dellfina Homes Inc.
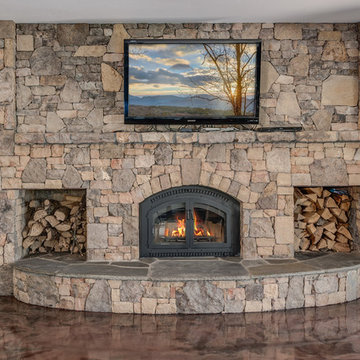
Ryan Theede
Cette photo montre un grand sous-sol craftsman donnant sur l'extérieur avec un mur beige, sol en béton ciré, un poêle à bois et un manteau de cheminée en pierre.
Cette photo montre un grand sous-sol craftsman donnant sur l'extérieur avec un mur beige, sol en béton ciré, un poêle à bois et un manteau de cheminée en pierre.
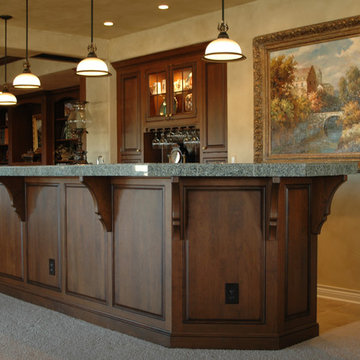
Mont Hartman
Inspiration pour un grand sous-sol traditionnel donnant sur l'extérieur avec un mur beige, moquette, un poêle à bois, un manteau de cheminée en bois et un sol beige.
Inspiration pour un grand sous-sol traditionnel donnant sur l'extérieur avec un mur beige, moquette, un poêle à bois, un manteau de cheminée en bois et un sol beige.
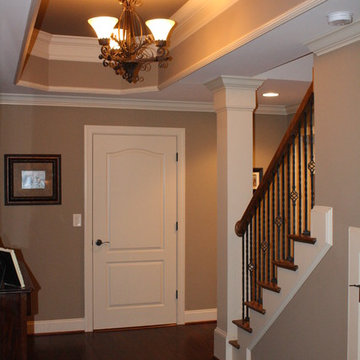
Open basement with decorative stairs
Cette image montre un grand sous-sol traditionnel donnant sur l'extérieur avec un mur beige, parquet foncé et un poêle à bois.
Cette image montre un grand sous-sol traditionnel donnant sur l'extérieur avec un mur beige, parquet foncé et un poêle à bois.
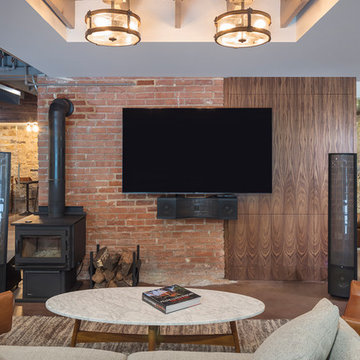
Bob Greenspan Photography
Idée de décoration pour un sous-sol chalet donnant sur l'extérieur et de taille moyenne avec sol en béton ciré, un poêle à bois et un sol marron.
Idée de décoration pour un sous-sol chalet donnant sur l'extérieur et de taille moyenne avec sol en béton ciré, un poêle à bois et un sol marron.
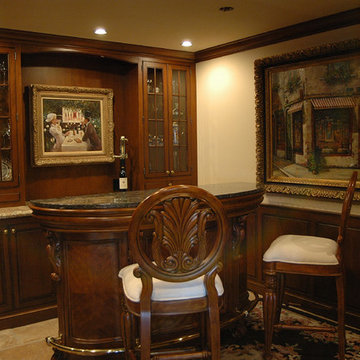
Mont Hartman
Exemple d'un grand sous-sol chic donnant sur l'extérieur avec un mur beige, moquette, un poêle à bois, un manteau de cheminée en bois et un sol beige.
Exemple d'un grand sous-sol chic donnant sur l'extérieur avec un mur beige, moquette, un poêle à bois, un manteau de cheminée en bois et un sol beige.

Réalisation d'un sous-sol minimaliste donnant sur l'extérieur avec un mur blanc, sol en stratifié, un poêle à bois et un manteau de cheminée en brique.
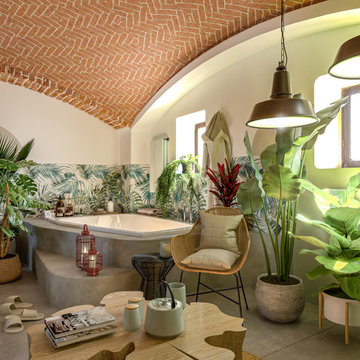
Liadesign
Cette photo montre un sous-sol industriel donnant sur l'extérieur et de taille moyenne avec un mur multicolore, un sol en carrelage de porcelaine, un poêle à bois, un manteau de cheminée en métal, un sol gris et un plafond voûté.
Cette photo montre un sous-sol industriel donnant sur l'extérieur et de taille moyenne avec un mur multicolore, un sol en carrelage de porcelaine, un poêle à bois, un manteau de cheminée en métal, un sol gris et un plafond voûté.
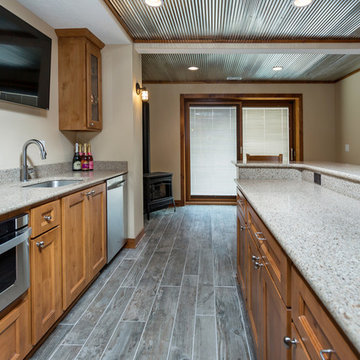
Basements provide welcome extra square footage and are often home to TV and recreation areas, bars, guest quarters and storage. This family is lucky to have all of the above, and more, in their finished lower level. From concrete to cozy, enjoy the many facets of this basement remodel.
Jake Boyd Photography
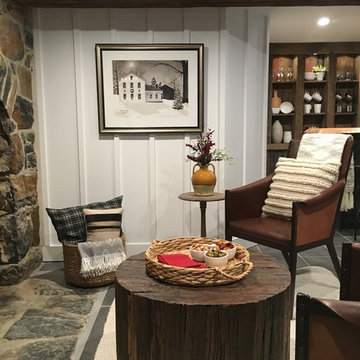
Réalisation d'un sous-sol champêtre donnant sur l'extérieur et de taille moyenne avec un mur blanc, un sol en carrelage de porcelaine, un poêle à bois, un manteau de cheminée en pierre et un sol gris.
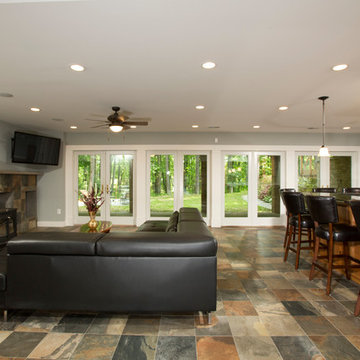
Finished walk-out basement with custom bar and family room. A wall of glass provides plenty of natural light in this lower level space. It also provides access to a new patio. The wood-fired stove gives off ample heat on those extra chilly days.
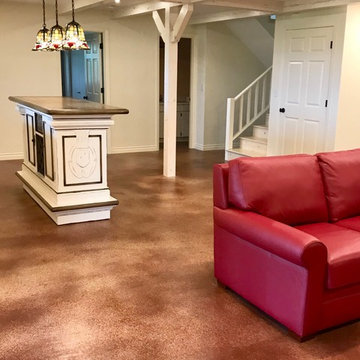
I completed this daylight basement design for Thayer Construction in March of 2018.
Our clients wanted a rustic looking daylight basement remodel. First, 3 walls were removed and a structural beam was added to support the building weight from the upper 2 floors. Then to achieve the rustic look our clients wanted, a coffered ceiling was designed and installed. Faux posts were also added in the space to visually offset the structurally necessary post near the bar area. A whitewash/stain was applied to the lumber to give it a rustic, weathered look. The stair railings, banisters and treads were also redone to match the rustic faux beams and posts.
A red brick facade was added to the alcove and a bright red freestanding fireplace was installed. All new lighting was installed throughout the basement including wall scones, pendants and recessed LED lighting.
We also replaced the original sliding door and installed a large set of french doors with sidelights to let even more natural light into the space. The concrete floors were stained in an earthtone color to further the desired look of the daylight basement.
We had a wonderful time working with these clients on this unique design and hope they enjoy their newly remodeled basement for many, many years to come!
Photo by: Aleksandra S.
Idées déco de sous-sols donnant sur l'extérieur avec un poêle à bois
1