Idées déco de sous-sols donnant sur l'extérieur avec parquet foncé
Trier par:Populaires du jour
121 - 140 sur 839 photos
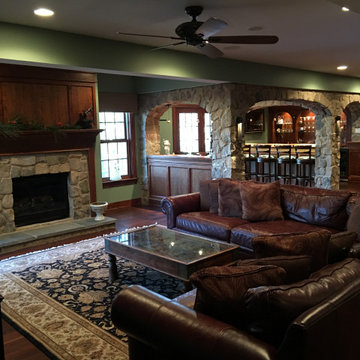
A full wet bar is tucked in the corner under real stone arches. Seating for four available at the cherry wood bar counter under custom hanging lights in the comfortable black bar stools with backs. Have a larger party? Not to worry, additional bar seating available on the opposite half wall with matching real stone arches and cherry wood counter. Your guests have full view of the arched cherry wood back cabinets complete with wall lights and ceiling light display areas highlighting the open glass shelving with all the glassware and memorabilia. Play a game or two of pool in the game area or sit in the super comfortable couches in front of the custom fireplace with cherry wood and real stone mantel. The cozy intimate atmosphere is completed throughout the basement thanks to strategic custom wall, hanging and recessed lighting as well as the consistent cherry wood wainscoting on the walls.
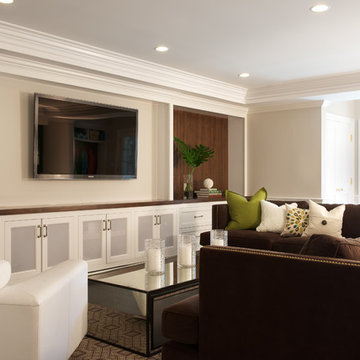
Idée de décoration pour un grand sous-sol tradition donnant sur l'extérieur avec un mur beige et parquet foncé.
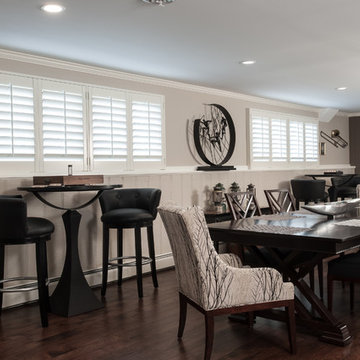
Basement remodeling contractor and designer create luxurious spaces for families. Today's families are making use of the basement as additional living space. Dining tables are becoming a standard along with the home theater, bistro tables, designated wine storage, full size refrigerators, and wood floors. Traditional holiday gatherings at home are on the rise. Clients want to entertain their family and guest downstairs in style.
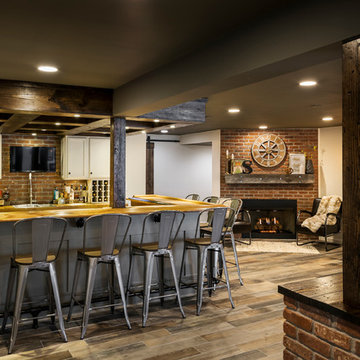
Karen Palmer Photography
Idées déco pour un grand sous-sol campagne donnant sur l'extérieur avec un mur blanc, parquet foncé, une cheminée standard, un manteau de cheminée en brique et un sol marron.
Idées déco pour un grand sous-sol campagne donnant sur l'extérieur avec un mur blanc, parquet foncé, une cheminée standard, un manteau de cheminée en brique et un sol marron.
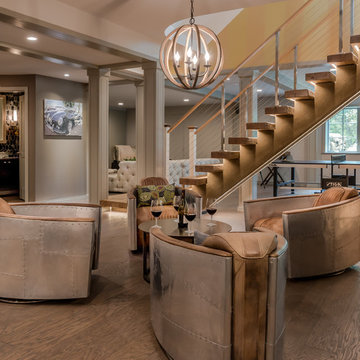
Angle Eye Photography
Cette photo montre un très grand sous-sol tendance donnant sur l'extérieur avec un mur gris et parquet foncé.
Cette photo montre un très grand sous-sol tendance donnant sur l'extérieur avec un mur gris et parquet foncé.

The large central living space acts as the hub for this stunning basement and includes a beautifully crafted custom kitchen and bar island, sophisticated sitting room with fireplace and comfortable lounge/TV area with a gorgeous custom built-in entertainment center that provides the perfect setting for entertaining large parties.
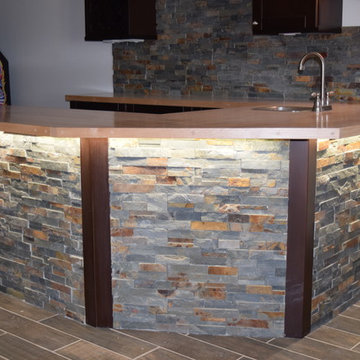
Exemple d'un sous-sol chic donnant sur l'extérieur et de taille moyenne avec un mur blanc, parquet foncé, aucune cheminée et un sol marron.
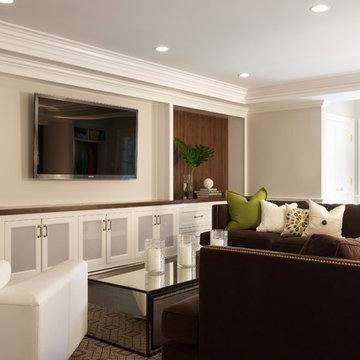
Sitting area in basement renovation includes custom millwork and cabinetry ~ entertainment center. Photo Credit: Jane Beiles Photography
Réalisation d'un très grand sous-sol design donnant sur l'extérieur avec un mur beige et parquet foncé.
Réalisation d'un très grand sous-sol design donnant sur l'extérieur avec un mur beige et parquet foncé.
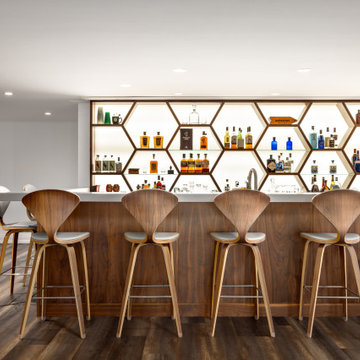
Our clients hired us to completely renovate and furnish their PEI home — and the results were transformative. Inspired by their natural views and love of entertaining, each space in this PEI home is distinctly original yet part of the collective whole.
We used color, patterns, and texture to invite personality into every room: the fish scale tile backsplash mosaic in the kitchen, the custom lighting installation in the dining room, the unique wallpapers in the pantry, powder room and mudroom, and the gorgeous natural stone surfaces in the primary bathroom and family room.
We also hand-designed several features in every room, from custom furnishings to storage benches and shelving to unique honeycomb-shaped bar shelves in the basement lounge.
The result is a home designed for relaxing, gathering, and enjoying the simple life as a couple.
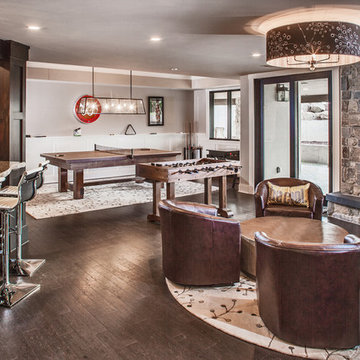
Exemple d'un très grand sous-sol chic donnant sur l'extérieur avec un mur beige, parquet foncé, une cheminée standard et un manteau de cheminée en pierre.
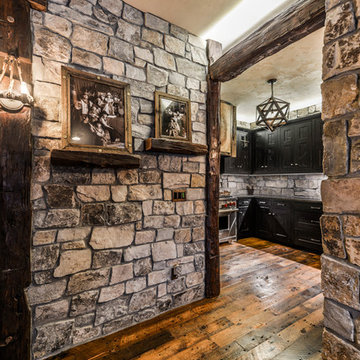
Flooring is Reclaimed Wood From an 1890's grain mill, Beam are Posts from a 1900's Barn.
Amazing Colorado Lodge Style Custom Built Home in Eagles Landing Neighborhood of Saint Augusta, Mn - Build by Werschay Homes.
-James Gray Photography
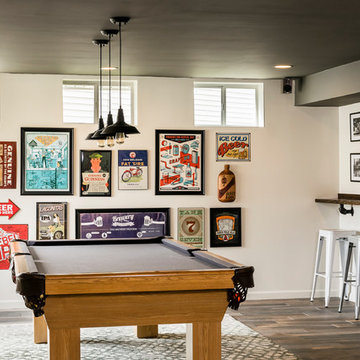
Karen Palmer Photography
Idée de décoration pour un grand sous-sol champêtre donnant sur l'extérieur avec un mur blanc, parquet foncé, une cheminée standard, un manteau de cheminée en brique et un sol marron.
Idée de décoration pour un grand sous-sol champêtre donnant sur l'extérieur avec un mur blanc, parquet foncé, une cheminée standard, un manteau de cheminée en brique et un sol marron.
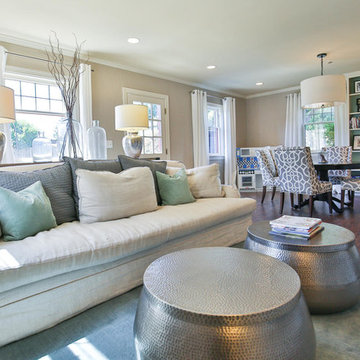
Converted expansive lower level basement space into a multi-purpose functional family room. A large, deep sofa from Restoration Hardware was positioned in front of a large media cabinet for TV and movie watching. Hammered metal storage coffee tables store toys, books and games. A tufted wool rug was placed over new hardwood floors for added comfort and a pop of color. On the opposite side of the room, built-in storage flanks a gas fireplace, creating a perfect nook for playing games around a circular table. New window coverings and paint complete the space.
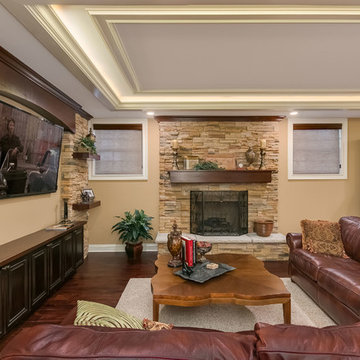
©Finished Basement Company
Idées déco pour un grand sous-sol classique donnant sur l'extérieur avec un mur beige, parquet foncé, une cheminée standard, un manteau de cheminée en pierre et un sol marron.
Idées déco pour un grand sous-sol classique donnant sur l'extérieur avec un mur beige, parquet foncé, une cheminée standard, un manteau de cheminée en pierre et un sol marron.
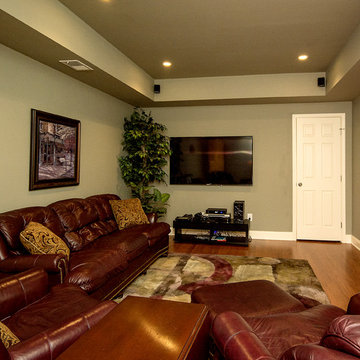
Basement walk out "in law suite" complete with Kitchen, Bedroom, Bathroom, Theater, Sitting room and Storage room. Photography: Buxton Photography
Réalisation d'un sous-sol tradition donnant sur l'extérieur et de taille moyenne avec un mur beige, parquet foncé et aucune cheminée.
Réalisation d'un sous-sol tradition donnant sur l'extérieur et de taille moyenne avec un mur beige, parquet foncé et aucune cheminée.
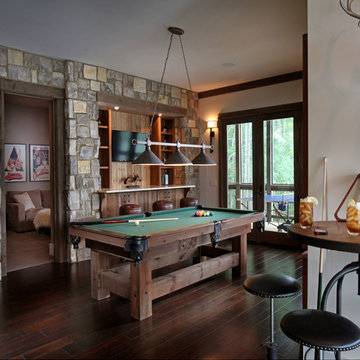
Game room with built-in bar provides the perfect space to enjoy a game of pool while watching the game on TV.
Inspiration pour un sous-sol chalet donnant sur l'extérieur et de taille moyenne avec un mur beige et parquet foncé.
Inspiration pour un sous-sol chalet donnant sur l'extérieur et de taille moyenne avec un mur beige et parquet foncé.
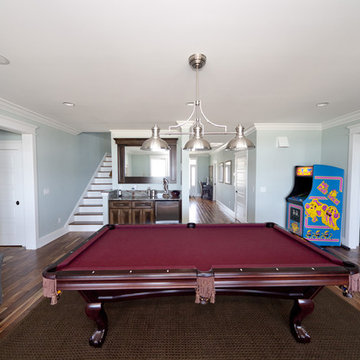
One | Studios :: Photography
Idées déco pour un sous-sol bord de mer donnant sur l'extérieur et de taille moyenne avec un mur bleu, parquet foncé et aucune cheminée.
Idées déco pour un sous-sol bord de mer donnant sur l'extérieur et de taille moyenne avec un mur bleu, parquet foncé et aucune cheminée.
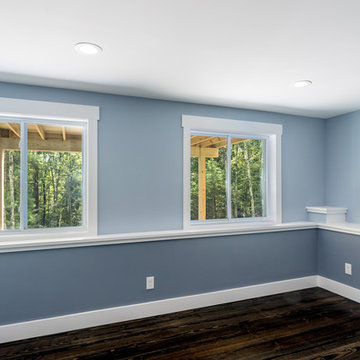
Walkout basement level features a bedroom or bonus space, family room and full bathroom.
Cette image montre un grand sous-sol rustique donnant sur l'extérieur avec un mur bleu, parquet foncé et un sol marron.
Cette image montre un grand sous-sol rustique donnant sur l'extérieur avec un mur bleu, parquet foncé et un sol marron.
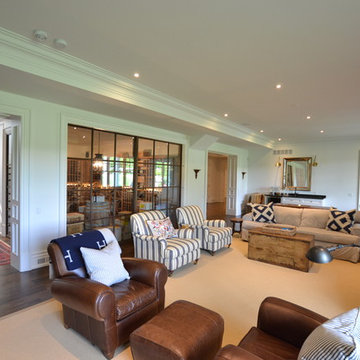
Hardwood floors throughout have been such an important detail in this home. We take a lot of pride in the finish as well as the planning that went into designing the floors. We have a wide variety of French parque flooring, herringbone in main areas as well as chevron in our dining room and eating areas. Feel the texture on your feet as this oak hardwood comes to life with its beautiful stained finished.
Our wood burning fireplace can be seen in the basement, first floor and exterior of the garden walkway terrace. These fireplaces are cladded with Owen Sound limestone and having a herringbone designed box. To help enjoy these fireplaces, take full advantage of the two storey electronic dumbwaiter elevator for the firewood.
Enjoy wine? See our beautifully designed wine cellar finished with marble border and pebble stone floor to give you that authentic feel of a real winery. This handcrafted room holds up to 3000 bottles of wine and is a beautiful feature every home should have. Wine enthusiasts will love the climatized wine room for displaying and preserving your extensive collection. This wine room has floor to ceiling glass looking onto the family room of the basement with a wood burning fireplace.
Extras include a side entrance to the mudroom, two spacious cold rooms, a CVAC system throughout, 400 AMP Electrical service with generator for entire home, a security system, built-in speakers throughout and Control4 Home automation system that includes lighting, audio & video and so much more. A true pride of ownership and masterpiece built and managed by Dellfina Homes Inc.
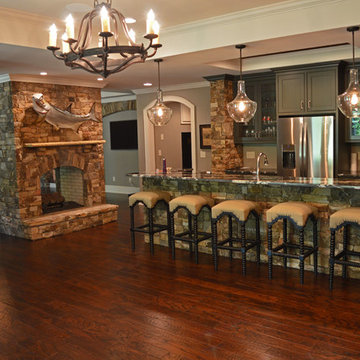
Basement finish including custom stone/granite bar with two sided fireplace family room-entertainment.
Custom glass front cabinets
Engineered wood floors
Idées déco de sous-sols donnant sur l'extérieur avec parquet foncé
7