Idées déco de sous-sols donnant sur l'extérieur avec un sol en liège
Trier par :
Budget
Trier par:Populaires du jour
1 - 20 sur 61 photos
1 sur 3
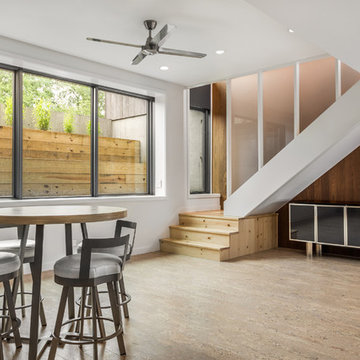
Basement at North Bay - Architecture/Interiors: HAUS | Architecture For Modern Lifestyles - Construction Management: WERK | Building Modern - Photography: The Home Aesthetic
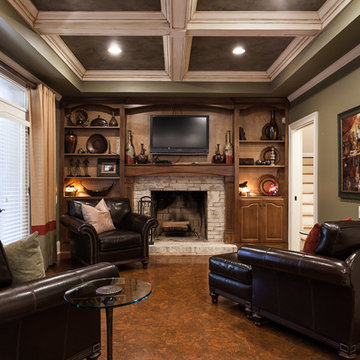
Réalisation d'un grand sous-sol tradition donnant sur l'extérieur avec un mur vert, un sol en liège, une cheminée standard, un manteau de cheminée en brique et un sol marron.

Winner of the 2018 Tour of Homes Best Remodel, this whole house re-design of a 1963 Bennet & Johnson mid-century raised ranch home is a beautiful example of the magic we can weave through the application of more sustainable modern design principles to existing spaces.
We worked closely with our client on extensive updates to create a modernized MCM gem.
Extensive alterations include:
- a completely redesigned floor plan to promote a more intuitive flow throughout
- vaulted the ceilings over the great room to create an amazing entrance and feeling of inspired openness
- redesigned entry and driveway to be more inviting and welcoming as well as to experientially set the mid-century modern stage
- the removal of a visually disruptive load bearing central wall and chimney system that formerly partitioned the homes’ entry, dining, kitchen and living rooms from each other
- added clerestory windows above the new kitchen to accentuate the new vaulted ceiling line and create a greater visual continuation of indoor to outdoor space
- drastically increased the access to natural light by increasing window sizes and opening up the floor plan
- placed natural wood elements throughout to provide a calming palette and cohesive Pacific Northwest feel
- incorporated Universal Design principles to make the home Aging In Place ready with wide hallways and accessible spaces, including single-floor living if needed
- moved and completely redesigned the stairway to work for the home’s occupants and be a part of the cohesive design aesthetic
- mixed custom tile layouts with more traditional tiling to create fun and playful visual experiences
- custom designed and sourced MCM specific elements such as the entry screen, cabinetry and lighting
- development of the downstairs for potential future use by an assisted living caretaker
- energy efficiency upgrades seamlessly woven in with much improved insulation, ductless mini splits and solar gain
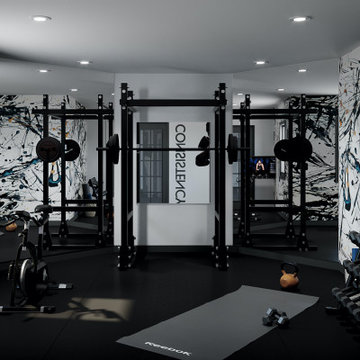
This new basement design starts The Bar design features crystal pendant lights in addition to the standard recessed lighting to create the perfect ambiance when sitting in the napa beige upholstered barstools. The beautiful quartzite countertop is outfitted with a stainless-steel sink and faucet and a walnut flip top area. The Screening and Pool Table Area are sure to get attention with the delicate Swarovski Crystal chandelier and the custom pool table. The calming hues of blue and warm wood tones create an inviting space to relax on the sectional sofa or the Love Sac bean bag chair for a movie night. The Sitting Area design, featuring custom leather upholstered swiveling chairs, creates a space for comfortable relaxation and discussion around the Capiz shell coffee table. The wall sconces provide a warm glow that compliments the natural wood grains in the space. The Bathroom design contrasts vibrant golds with cool natural polished marbles for a stunning result. By selecting white paint colors with the marble tiles, it allows for the gold features to really shine in a room that bounces light and feels so calming and clean. Lastly the Gym includes a fold back, wall mounted power rack providing the option to have more floor space during your workouts. The walls of the Gym are covered in full length mirrors, custom murals, and decals to keep you motivated and focused on your form.
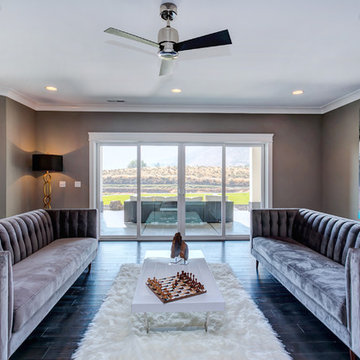
Karen Jackson Photography
Idées déco pour un grand sous-sol contemporain donnant sur l'extérieur avec un mur gris, un sol en liège et aucune cheminée.
Idées déco pour un grand sous-sol contemporain donnant sur l'extérieur avec un mur gris, un sol en liège et aucune cheminée.
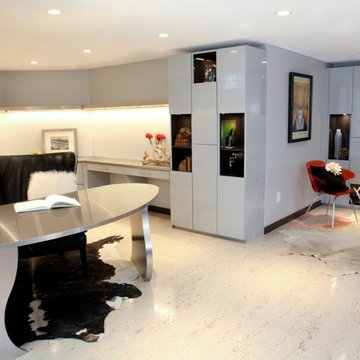
Refaced stone fireplace with Venatino Bianco Granite. Cork flooring.
Inspiration pour un très grand sous-sol traditionnel donnant sur l'extérieur avec un mur gris, un sol en liège, une cheminée standard et un manteau de cheminée en pierre.
Inspiration pour un très grand sous-sol traditionnel donnant sur l'extérieur avec un mur gris, un sol en liège, une cheminée standard et un manteau de cheminée en pierre.
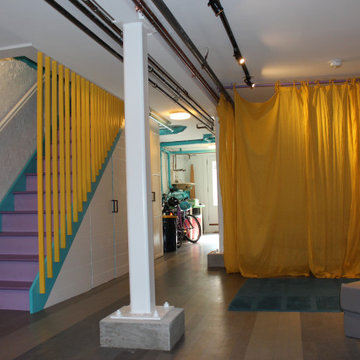
The main space. Curtains add privacy and create a sense of playfullness.
Réalisation d'un sous-sol vintage de taille moyenne et donnant sur l'extérieur avec un mur blanc, un sol en liège et un sol multicolore.
Réalisation d'un sous-sol vintage de taille moyenne et donnant sur l'extérieur avec un mur blanc, un sol en liège et un sol multicolore.
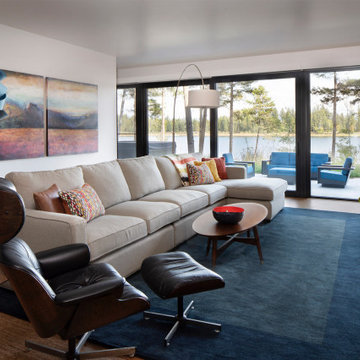
The home’s front exterior is unassuming yet modern. Horizontal narrow windows, seemingly single story with a modest shed roof. The exterior materials bring warmth to the clean angles with barn wood shiplap siding, each a different width for texture and depth. The standing seam roof anchors the home in a rich black metal, a nod to its contemporary aesthetic. The front portico is clad with rusted core ten metal bringing another dimension to the front. The rear of the home quickly unfolds, revealing it to be a two-story home, with a walk-out basement, furnished in glass from head to toe. A stark contrast to the understated front façade.
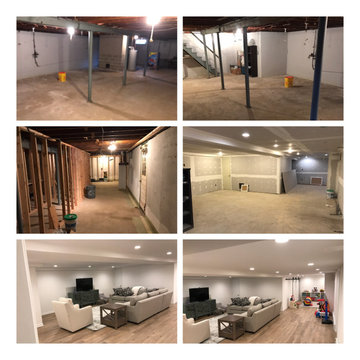
Client needed additional living space for their growing Family. We added a temporary/remote office space, for the stay at home professional, allowing them to watch children while staying plugged in at their careers.
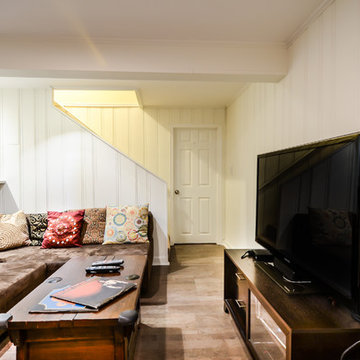
Ahmed Rizvi - Photo Credit
Inspiration pour un grand sous-sol traditionnel donnant sur l'extérieur avec un mur blanc, un sol en liège et aucune cheminée.
Inspiration pour un grand sous-sol traditionnel donnant sur l'extérieur avec un mur blanc, un sol en liège et aucune cheminée.
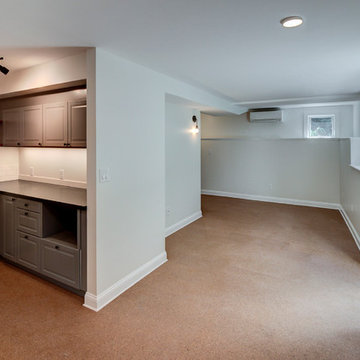
basement apartment with cork flooring
Cette photo montre un sous-sol tendance donnant sur l'extérieur et de taille moyenne avec un mur gris et un sol en liège.
Cette photo montre un sous-sol tendance donnant sur l'extérieur et de taille moyenne avec un mur gris et un sol en liège.
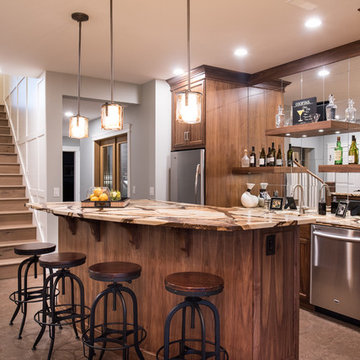
Digital Dean
Exemple d'un grand sous-sol chic donnant sur l'extérieur avec un mur bleu et un sol en liège.
Exemple d'un grand sous-sol chic donnant sur l'extérieur avec un mur bleu et un sol en liège.
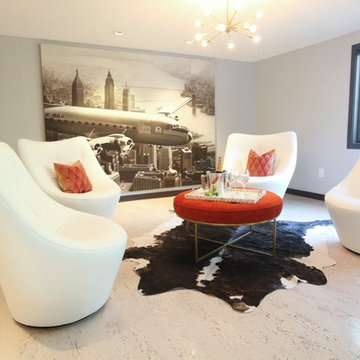
Refaced stone fireplace with Venatino Bianco Granite. Cork flooring.
Exemple d'un très grand sous-sol chic donnant sur l'extérieur avec un mur gris, un sol en liège, une cheminée standard et un manteau de cheminée en pierre.
Exemple d'un très grand sous-sol chic donnant sur l'extérieur avec un mur gris, un sol en liège, une cheminée standard et un manteau de cheminée en pierre.
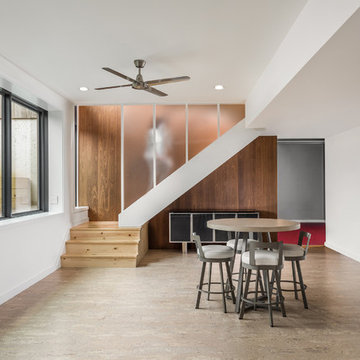
Basement at North Bay - Architecture/Interiors: HAUS | Architecture For Modern Lifestyles - Construction Management: WERK | Building Modern - Photography: The Home Aesthetic
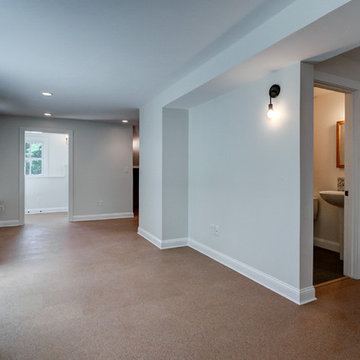
basement apartment with cork flooring
Idée de décoration pour un sous-sol design donnant sur l'extérieur et de taille moyenne avec un mur gris et un sol en liège.
Idée de décoration pour un sous-sol design donnant sur l'extérieur et de taille moyenne avec un mur gris et un sol en liège.
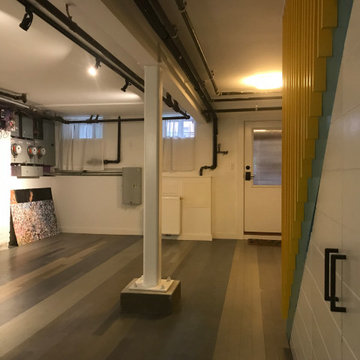
The view of the space without furnishings.
Aménagement d'un sous-sol rétro de taille moyenne et donnant sur l'extérieur avec un mur blanc, un sol en liège et un sol multicolore.
Aménagement d'un sous-sol rétro de taille moyenne et donnant sur l'extérieur avec un mur blanc, un sol en liège et un sol multicolore.
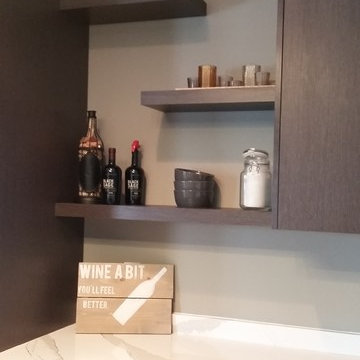
Fowler Interior Design
Idée de décoration pour un sous-sol design donnant sur l'extérieur et de taille moyenne avec un mur gris, un sol en liège, une cheminée standard, un manteau de cheminée en carrelage et un sol marron.
Idée de décoration pour un sous-sol design donnant sur l'extérieur et de taille moyenne avec un mur gris, un sol en liège, une cheminée standard, un manteau de cheminée en carrelage et un sol marron.
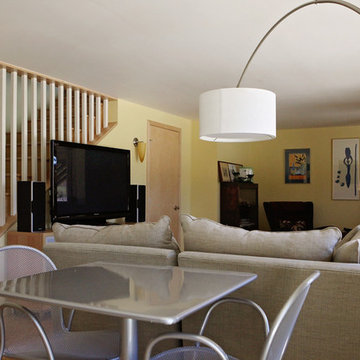
Studio Laguna Photography
Cette image montre un sous-sol urbain donnant sur l'extérieur et de taille moyenne avec un mur jaune et un sol en liège.
Cette image montre un sous-sol urbain donnant sur l'extérieur et de taille moyenne avec un mur jaune et un sol en liège.
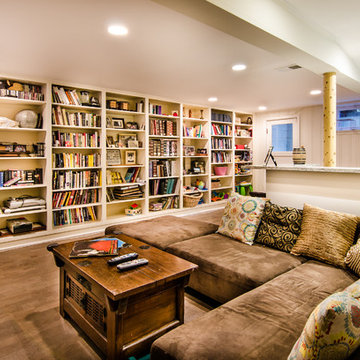
Ahmed Rizvi - Photo Credit
Idées déco pour un sous-sol classique donnant sur l'extérieur avec un mur blanc, un sol en liège et aucune cheminée.
Idées déco pour un sous-sol classique donnant sur l'extérieur avec un mur blanc, un sol en liège et aucune cheminée.
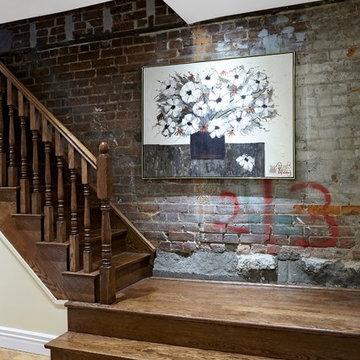
The original basement in this 100 year old Toronto home was used mainly for storage. The ceiling was low, with no light, and outdated electrical and plumbing. The new basement features a separate laundry, furnace, bathroom, living room and mud room. The most prominent feature of this newly renovated basement is the underpinning, which increased ceiling height. Further is the beautiful new side entrance with frosted glass doors.
Aristea Rizakos
Idées déco de sous-sols donnant sur l'extérieur avec un sol en liège
1