Idées déco de sous-sols donnant sur l'extérieur
Trier par :
Budget
Trier par:Populaires du jour
101 - 120 sur 12 849 photos
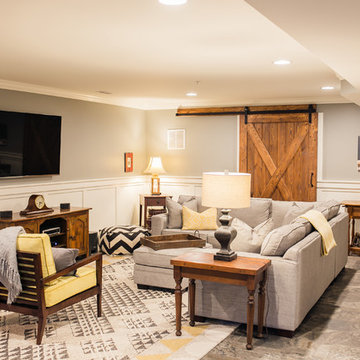
Inspiration pour un sous-sol rustique de taille moyenne et donnant sur l'extérieur avec un mur gris et un sol en carrelage de porcelaine.
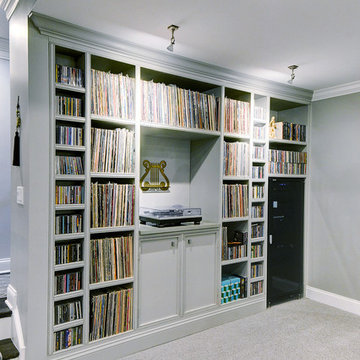
By turning the original staircase, we allowed for this wonderful area to create a music lovers dream space. Custom designed album/CD storage houses the owner's massive collection perfectly. Cubby for the Sonos system, and a custom height for the turntable, allows for a perfect audio setup.
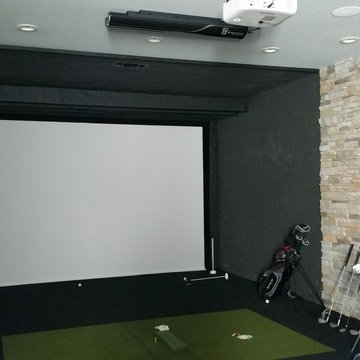
4000 sq. ft. addition with basement that contains half basketball court, golf simulator room, bar, half-bath and full mother-in-law suite upstairs
Aménagement d'un très grand sous-sol classique donnant sur l'extérieur avec un mur gris, parquet clair et aucune cheminée.
Aménagement d'un très grand sous-sol classique donnant sur l'extérieur avec un mur gris, parquet clair et aucune cheminée.
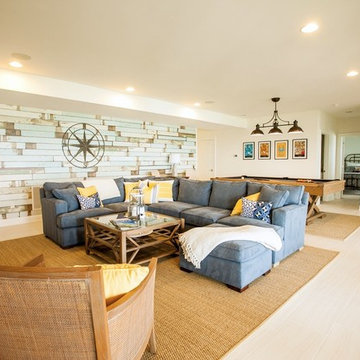
Inspiration pour un grand sous-sol marin donnant sur l'extérieur avec un mur blanc et un sol en carrelage de céramique.
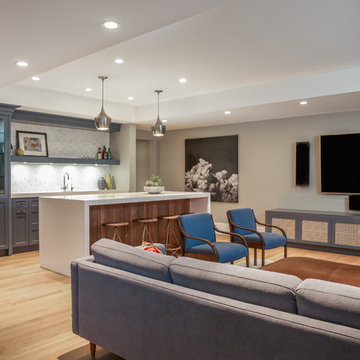
Home Theatre
Cette photo montre un grand sous-sol chic donnant sur l'extérieur avec un mur gris, parquet clair et un sol marron.
Cette photo montre un grand sous-sol chic donnant sur l'extérieur avec un mur gris, parquet clair et un sol marron.
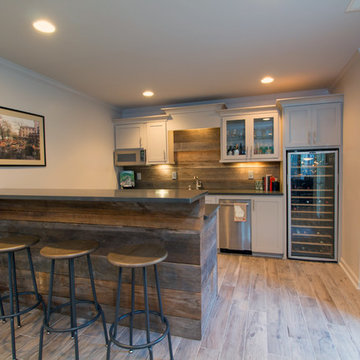
Wide shot of New bar area with custom-built bar and back wall constructed with reclaimed wood. Other additions include wood grain tile floors, granite countertops, new shaker style doors and drawers, new dishwasher and wine refrigerate. The walls painted a neutral white.
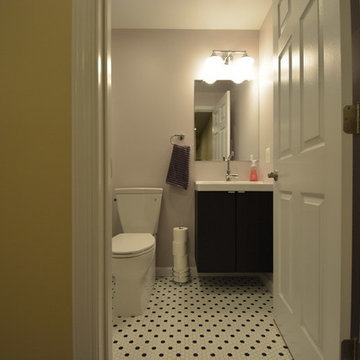
Exemple d'un grand sous-sol chic donnant sur l'extérieur avec un mur jaune, moquette, aucune cheminée et un sol multicolore.
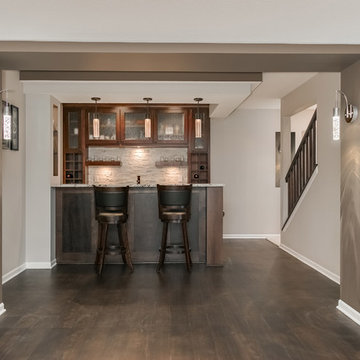
©Finished Basement Company
Exemple d'un grand sous-sol chic donnant sur l'extérieur avec un mur gris, parquet foncé, une cheminée d'angle, un manteau de cheminée en carrelage et un sol marron.
Exemple d'un grand sous-sol chic donnant sur l'extérieur avec un mur gris, parquet foncé, une cheminée d'angle, un manteau de cheminée en carrelage et un sol marron.
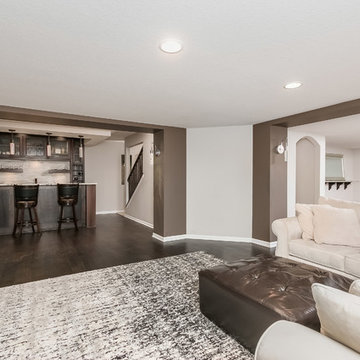
©Finished Basement Company
Idée de décoration pour un grand sous-sol tradition donnant sur l'extérieur avec un mur gris, parquet foncé, une cheminée d'angle, un manteau de cheminée en carrelage et un sol marron.
Idée de décoration pour un grand sous-sol tradition donnant sur l'extérieur avec un mur gris, parquet foncé, une cheminée d'angle, un manteau de cheminée en carrelage et un sol marron.
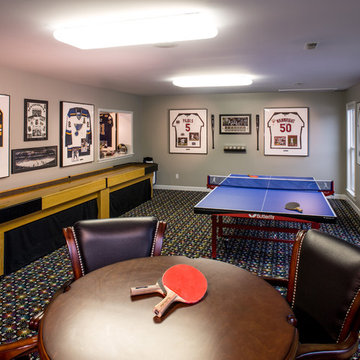
The basement of a St. Louis, Missouri split-level ranch house is remodeled for an intense focus on recreation and entertaining. Upscale and striking finishes are the backdrop for a bar, kitchenette and home theater. Other recreational delights include this game room with a shuffleboard table, ping pong table and poker table. Plenty of wall room to display the owner's sports jerseys, and a pass through to the adjacent pinball arcade.
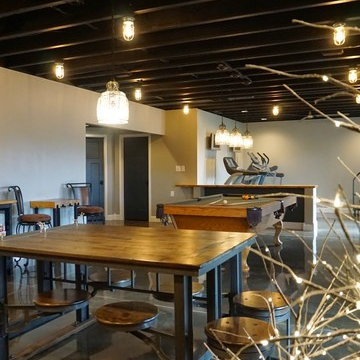
Self
Réalisation d'un grand sous-sol minimaliste donnant sur l'extérieur avec un mur gris et sol en béton ciré.
Réalisation d'un grand sous-sol minimaliste donnant sur l'extérieur avec un mur gris et sol en béton ciré.
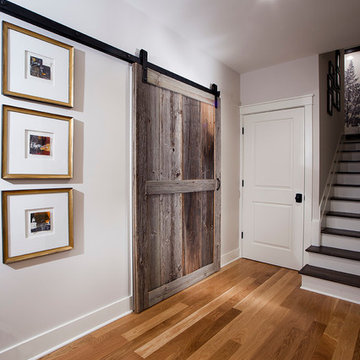
Finished basement in a new custom home with walkout to pool and beautiful Dunham Lake. A full kitchen with granite countertops and a gorgeous tile backsplash from counter to ceiling is a focal point. An exercise room and full bathroom are included in this stunning lower level. A storage room with a modern/rustic sliding barn door is functional and gorgeous. Banks of window across the whole lower elevation allow for lots of natural light. The lounge area features built-ins with a fireplace surrounded by artic white ledgestone. Beautiful views of the lake and cozy comfortable furnishings make this a great gathering area.
Mars Photo & Design
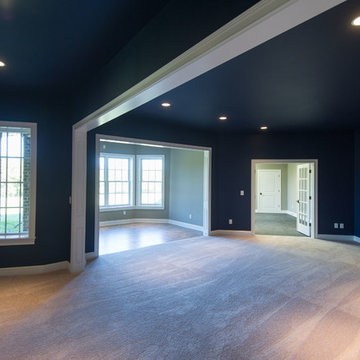
Deborah Stigall, Chris Marshall, Shaun Ring
Idée de décoration pour un très grand sous-sol tradition donnant sur l'extérieur avec un mur bleu, moquette et aucune cheminée.
Idée de décoration pour un très grand sous-sol tradition donnant sur l'extérieur avec un mur bleu, moquette et aucune cheminée.
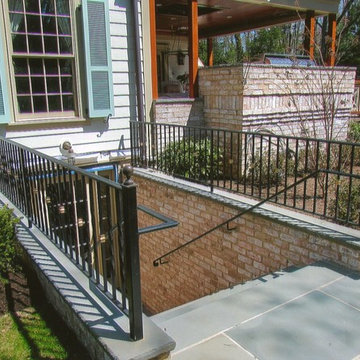
Cette image montre un sous-sol traditionnel donnant sur l'extérieur et de taille moyenne.
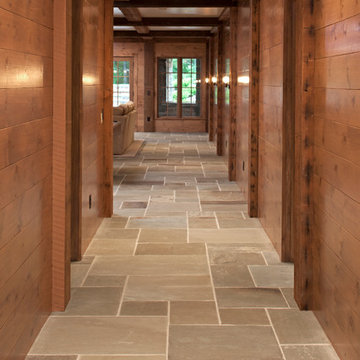
Builder: John Kraemer & Sons | Architect: TEA2 Architects | Interior Design: Marcia Morine | Photography: Landmark Photography
Cette photo montre un sous-sol montagne donnant sur l'extérieur avec un mur marron et un sol en ardoise.
Cette photo montre un sous-sol montagne donnant sur l'extérieur avec un mur marron et un sol en ardoise.
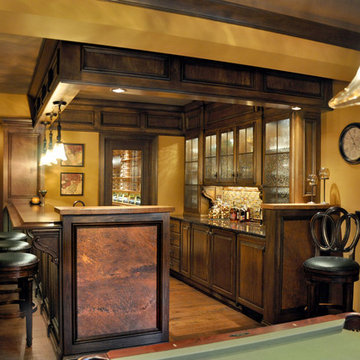
Full custom bar features hand-antiqued copper accents in the panels of the wainscoting and the raised countertops. Wood paneled header gives the bar a pub feel with the amber sconces

Inspiration pour un sous-sol design donnant sur l'extérieur avec moquette, aucune cheminée, un mur gris et un sol multicolore.

Basement Finish with a wet bar, bunkbed room, bathroom design, stage
Exemple d'un grand sous-sol industriel donnant sur l'extérieur avec un bar de salon, un mur gris, un sol en vinyl, un poêle à bois, un manteau de cheminée en carrelage, un sol marron et du lambris de bois.
Exemple d'un grand sous-sol industriel donnant sur l'extérieur avec un bar de salon, un mur gris, un sol en vinyl, un poêle à bois, un manteau de cheminée en carrelage, un sol marron et du lambris de bois.

Cette image montre un grand sous-sol traditionnel donnant sur l'extérieur avec un bar de salon, un mur blanc, un sol en vinyl, un sol beige et du papier peint.
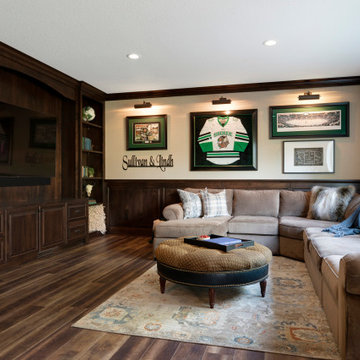
The lower level entertainment area is set up for large gatherings. LVP flooring with a worn wood look runs throughout the bar and entertainment space. Clear alder cabinetry, wainscoting and crown draws the bar and entertainment center together.
An art wall features the clients college memories with art lighting above for added emphasis.
Spacecrafting Photography
Idées déco de sous-sols donnant sur l'extérieur
6