Idées déco de sous-sols donnant sur l'extérieur
Trier par :
Budget
Trier par:Populaires du jour
121 - 140 sur 12 853 photos
1 sur 2
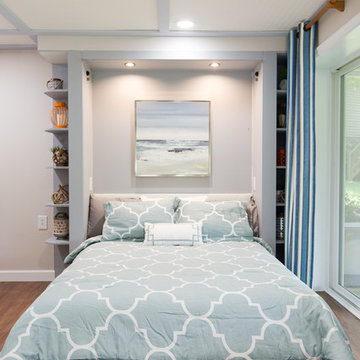
Tim Souza
Réalisation d'un petit sous-sol marin donnant sur l'extérieur avec un mur beige, un sol en vinyl et un sol marron.
Réalisation d'un petit sous-sol marin donnant sur l'extérieur avec un mur beige, un sol en vinyl et un sol marron.

Réalisation d'un sous-sol urbain donnant sur l'extérieur et de taille moyenne avec un mur gris, moquette, une cheminée standard, un manteau de cheminée en pierre et un sol beige.
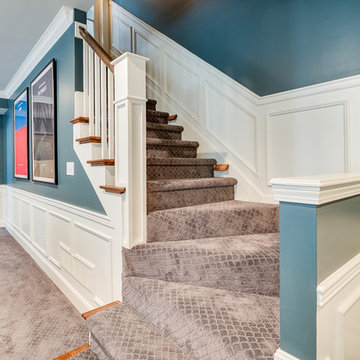
Our Covenant team recently finished a large basement complete with a kitchen, living room, fireplace, and full bathroom! The home owners are thrilled to have additional entertaining space for family and friends. Every details was meticulously thought out and executed to perfection. If you're in the market for a home remodel, please give us a call at (502) 797-4761.
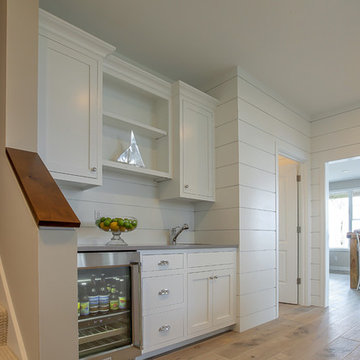
Cottage Home's 2016 Showcase Home, The Watershed, is fully furnished and outfitted in classic Cottage Home style. Located on the south side of Lake Macatawa, this house is available and move-in ready.
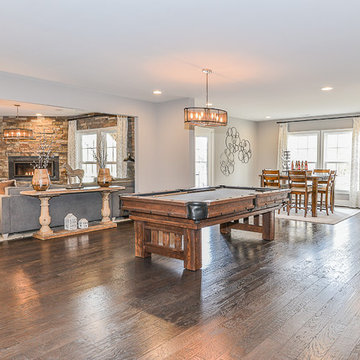
Idées déco pour un sous-sol classique donnant sur l'extérieur et de taille moyenne avec un mur gris, parquet foncé, une cheminée ribbon et un manteau de cheminée en carrelage.
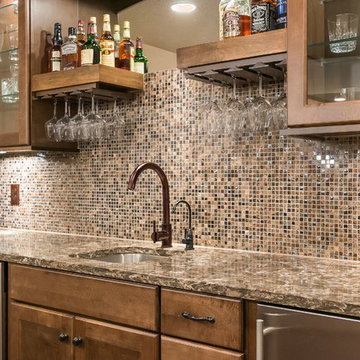
©Finished Basement Company
Cette image montre un grand sous-sol traditionnel donnant sur l'extérieur avec un mur gris, moquette, une cheminée standard, un manteau de cheminée en pierre et un sol gris.
Cette image montre un grand sous-sol traditionnel donnant sur l'extérieur avec un mur gris, moquette, une cheminée standard, un manteau de cheminée en pierre et un sol gris.
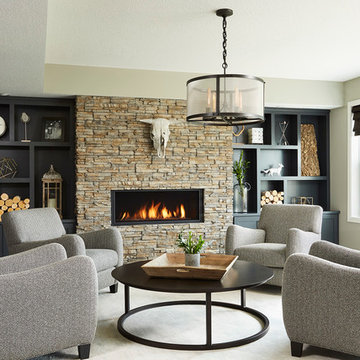
Newly finished basement lounge: 297sf. Fireplace: Marquis Collection Infinite 42" with Reflective Lining, Fireplace Stone: Eldorado Nantucket Stacked Stone, Custom Cabinets and Shelves painted Sherwin Williams Iron Ore SW7069, Flooring: LVT Plank, Coretec Plus-Hudson Valley Oak 7", Custom Area Rug: Fabrica - Angelico, color - Honesty, Lounge Walls: Sherwin Williams Mindful Gray SW7016, Chairs: Client provided, Coffee Table: Restoration hardware - Mercer Table, Chandelier: Restoration Hardware - Riveted Mesh Pendant. Alyssa Lee Photography
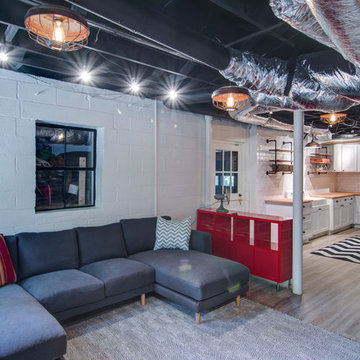
Nelson Salivia
Cette image montre un sous-sol urbain donnant sur l'extérieur et de taille moyenne avec un mur blanc, un sol en vinyl et aucune cheminée.
Cette image montre un sous-sol urbain donnant sur l'extérieur et de taille moyenne avec un mur blanc, un sol en vinyl et aucune cheminée.
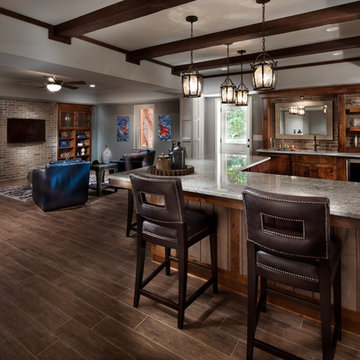
Approx. 1800 square foot basement where client wanted to break away from their more formal main level. Requirements included a TV area, bar, game room, guest bedroom and bath. Having previously remolded the main level of this home; Home Expressions Interiors was contracted to design and build a space that is kid friendly and equally comfortable for adult entertaining. Mercury glass pendant fixtures coupled with rustic beams and gray stained wood planks are the highlights of the bar area. Heavily grouted brick walls add character and warmth to the back bar and media area. Gray walls with lighter hued ceilings along with simple craftsman inspired columns painted crisp white maintain a fresh and airy feel. Wood look porcelain tile helps complete a space that is durable and ready for family fun.

Idée de décoration pour un grand sous-sol design donnant sur l'extérieur avec un mur beige, sol en béton ciré, aucune cheminée, un sol marron et salle de jeu.
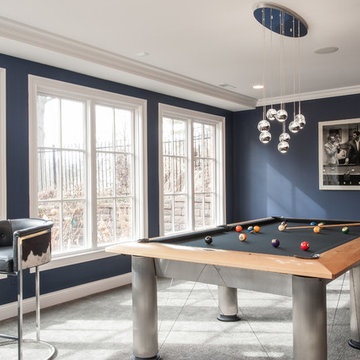
Dark blue walls with chrome based pool table. Top felt was changed from red to black. Chrome barstools with hair on hide outside backs and black leather seats. Bistro table is indoor/outdoor. Anne Mathias photography
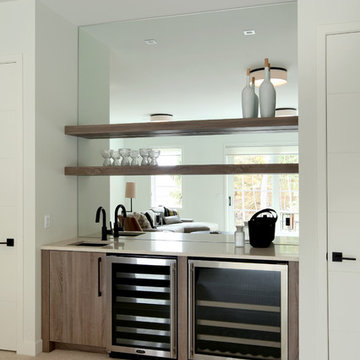
Idées déco pour un sous-sol contemporain donnant sur l'extérieur avec un mur gris et moquette.
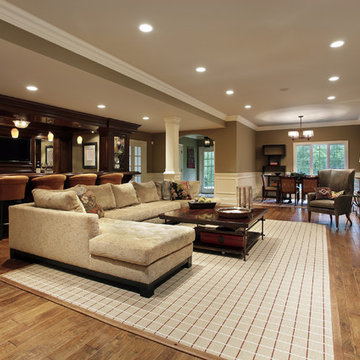
Réalisation d'un grand sous-sol design donnant sur l'extérieur avec un mur beige et parquet foncé.
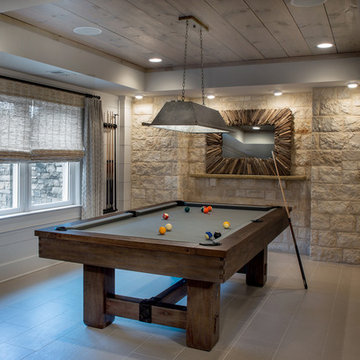
Limestone brackets support a rough-hewn wood drink shelf in the game room niche, which is recessed to accommodate game stools for pool players. The fixture over the pool table is reclaimed tin.
Scott Moore Photography
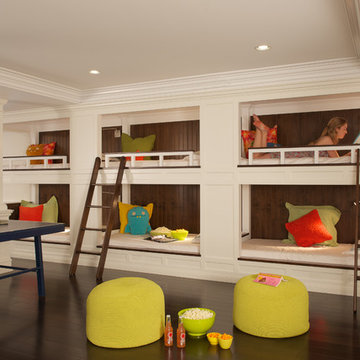
6 custom bunkbeds in basement renovation. Photo Credit: Jane Beiles Photography
Cette image montre un sous-sol design donnant sur l'extérieur avec un mur beige et parquet foncé.
Cette image montre un sous-sol design donnant sur l'extérieur avec un mur beige et parquet foncé.
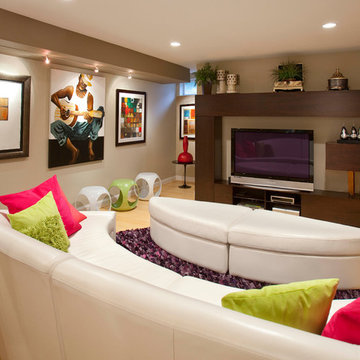
Sheryl McLean, Allied ASID
Cette photo montre un grand sous-sol tendance donnant sur l'extérieur avec un mur beige, parquet clair, aucune cheminée et un sol beige.
Cette photo montre un grand sous-sol tendance donnant sur l'extérieur avec un mur beige, parquet clair, aucune cheminée et un sol beige.

Cette image montre un très grand sous-sol design donnant sur l'extérieur avec un bar de salon, une cheminée ribbon, un manteau de cheminée en plâtre et un plafond décaissé.

Before image.
Inspiration pour un grand sous-sol rustique donnant sur l'extérieur avec salle de cinéma, un mur gris, sol en stratifié, aucune cheminée, un sol gris et du lambris.
Inspiration pour un grand sous-sol rustique donnant sur l'extérieur avec salle de cinéma, un mur gris, sol en stratifié, aucune cheminée, un sol gris et du lambris.

The basement kitchenette was designed to mimic the design features of the upstairs kitchen to provide flow and continuity from upstairs to down. The basement remodel was designed and built by Meadowlark Design Build in Ann Arbor, Michigan. Photography by Sean Carter

Basement build out, new cabinets, kitchen with bar sink, dual beverage cooling units, floating wood shelves.
Cette image montre un sous-sol traditionnel donnant sur l'extérieur et de taille moyenne avec un bar de salon, parquet en bambou et un sol gris.
Cette image montre un sous-sol traditionnel donnant sur l'extérieur et de taille moyenne avec un bar de salon, parquet en bambou et un sol gris.
Idées déco de sous-sols donnant sur l'extérieur
7