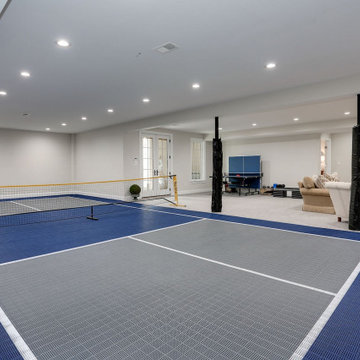Idées déco de sous-sols donnant sur l'extérieur
Trier par :
Budget
Trier par:Populaires du jour
21 - 40 sur 1 321 photos
1 sur 3

Zachary Molino
Cette photo montre un grand sous-sol nature donnant sur l'extérieur avec un mur gris et sol en béton ciré.
Cette photo montre un grand sous-sol nature donnant sur l'extérieur avec un mur gris et sol en béton ciré.
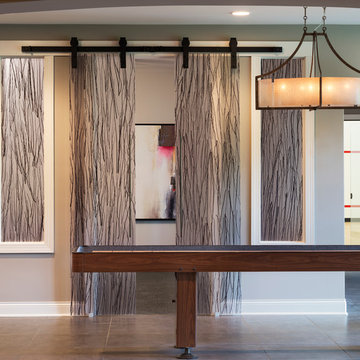
Landmark Photography - Jim Krueger
Cette image montre un très grand sous-sol traditionnel donnant sur l'extérieur avec un mur gris, un sol en carrelage de céramique et aucune cheminée.
Cette image montre un très grand sous-sol traditionnel donnant sur l'extérieur avec un mur gris, un sol en carrelage de céramique et aucune cheminée.
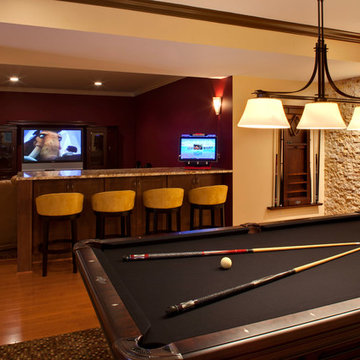
Pool table flows perfectly into media room.
Idées déco pour un grand sous-sol classique donnant sur l'extérieur avec un mur rouge et un sol en bois brun.
Idées déco pour un grand sous-sol classique donnant sur l'extérieur avec un mur rouge et un sol en bois brun.

The Home Aesthetic
Exemple d'un très grand sous-sol nature donnant sur l'extérieur avec un mur gris, un sol en vinyl, une cheminée standard, un manteau de cheminée en carrelage et un sol multicolore.
Exemple d'un très grand sous-sol nature donnant sur l'extérieur avec un mur gris, un sol en vinyl, une cheminée standard, un manteau de cheminée en carrelage et un sol multicolore.
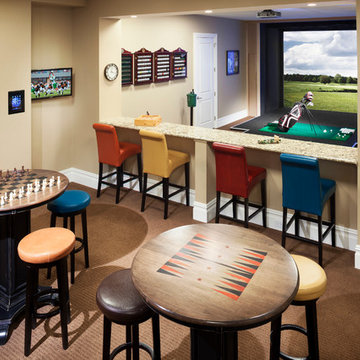
Photography by William Psolka, psolka-photo.com
Cette photo montre un grand sous-sol chic donnant sur l'extérieur avec un mur beige, moquette et aucune cheminée.
Cette photo montre un grand sous-sol chic donnant sur l'extérieur avec un mur beige, moquette et aucune cheminée.

Idées déco pour un sous-sol classique donnant sur l'extérieur et de taille moyenne avec un mur gris, un sol en carrelage de porcelaine, aucune cheminée, un sol gris et un plafond en bois.
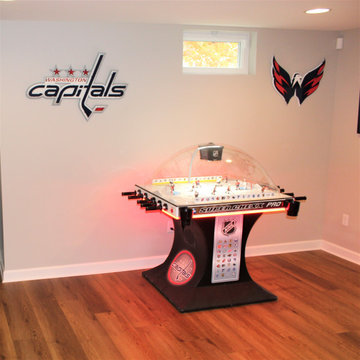
This ultimate basement renovation in Frederick County Maryland is built to entertain your family and friends. This design build home remodeling project includes an arcade style gaming room, a complete home bar with dishwasher, fridge and sink, a large home gym like a fitness center and a move room with theater style seating and a cool snack bar.
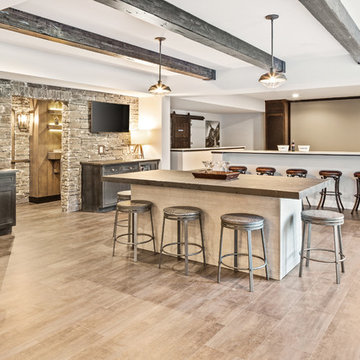
This basement features billiards, a sunken home theatre, a stone wine cellar and multiple bar areas and spots to gather with friends and family.
Idée de décoration pour un grand sous-sol champêtre donnant sur l'extérieur avec un mur blanc, un sol en vinyl, une cheminée standard, un manteau de cheminée en pierre et un sol marron.
Idée de décoration pour un grand sous-sol champêtre donnant sur l'extérieur avec un mur blanc, un sol en vinyl, une cheminée standard, un manteau de cheminée en pierre et un sol marron.
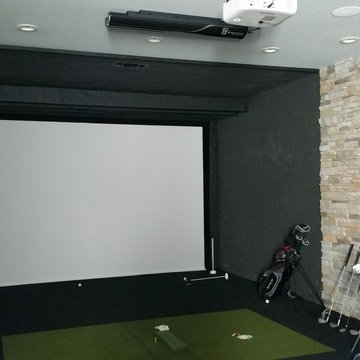
4000 sq. ft. addition with basement that contains half basketball court, golf simulator room, bar, half-bath and full mother-in-law suite upstairs
Aménagement d'un très grand sous-sol classique donnant sur l'extérieur avec un mur gris, parquet clair et aucune cheminée.
Aménagement d'un très grand sous-sol classique donnant sur l'extérieur avec un mur gris, parquet clair et aucune cheminée.
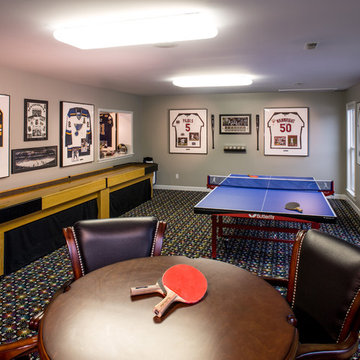
The basement of a St. Louis, Missouri split-level ranch house is remodeled for an intense focus on recreation and entertaining. Upscale and striking finishes are the backdrop for a bar, kitchenette and home theater. Other recreational delights include this game room with a shuffleboard table, ping pong table and poker table. Plenty of wall room to display the owner's sports jerseys, and a pass through to the adjacent pinball arcade.
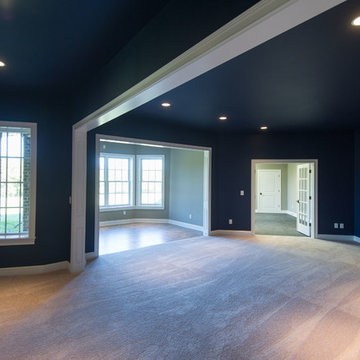
Deborah Stigall, Chris Marshall, Shaun Ring
Idée de décoration pour un très grand sous-sol tradition donnant sur l'extérieur avec un mur bleu, moquette et aucune cheminée.
Idée de décoration pour un très grand sous-sol tradition donnant sur l'extérieur avec un mur bleu, moquette et aucune cheminée.

Basement Finish with a wet bar, bunkbed room, bathroom design, stage
Exemple d'un grand sous-sol industriel donnant sur l'extérieur avec un bar de salon, un mur gris, un sol en vinyl, un poêle à bois, un manteau de cheminée en carrelage, un sol marron et du lambris de bois.
Exemple d'un grand sous-sol industriel donnant sur l'extérieur avec un bar de salon, un mur gris, un sol en vinyl, un poêle à bois, un manteau de cheminée en carrelage, un sol marron et du lambris de bois.

The Home Aesthetic
Idée de décoration pour un très grand sous-sol champêtre donnant sur l'extérieur avec un mur gris, un sol en vinyl, une cheminée standard, un manteau de cheminée en carrelage et un sol multicolore.
Idée de décoration pour un très grand sous-sol champêtre donnant sur l'extérieur avec un mur gris, un sol en vinyl, une cheminée standard, un manteau de cheminée en carrelage et un sol multicolore.
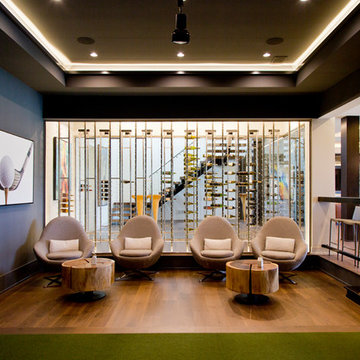
Aménagement d'un très grand sous-sol contemporain donnant sur l'extérieur avec un mur beige, un sol en bois brun et un sol marron.
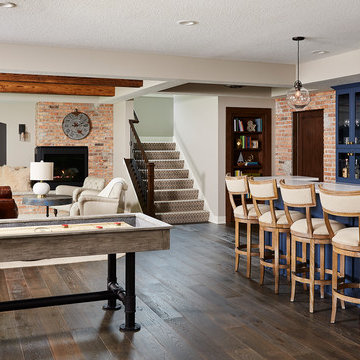
Great space for entertaining!
Inspiration pour un grand sous-sol urbain donnant sur l'extérieur avec un mur gris, un sol en vinyl, une cheminée d'angle, un manteau de cheminée en brique et un sol marron.
Inspiration pour un grand sous-sol urbain donnant sur l'extérieur avec un mur gris, un sol en vinyl, une cheminée d'angle, un manteau de cheminée en brique et un sol marron.
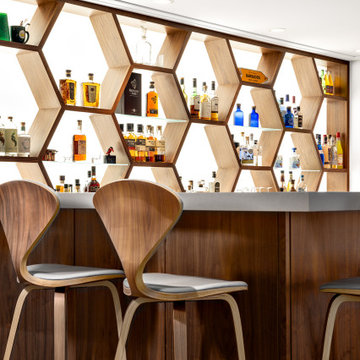
Our clients hired us to completely renovate and furnish their PEI home — and the results were transformative. Inspired by their natural views and love of entertaining, each space in this PEI home is distinctly original yet part of the collective whole.
We used color, patterns, and texture to invite personality into every room: the fish scale tile backsplash mosaic in the kitchen, the custom lighting installation in the dining room, the unique wallpapers in the pantry, powder room and mudroom, and the gorgeous natural stone surfaces in the primary bathroom and family room.
We also hand-designed several features in every room, from custom furnishings to storage benches and shelving to unique honeycomb-shaped bar shelves in the basement lounge.
The result is a home designed for relaxing, gathering, and enjoying the simple life as a couple.
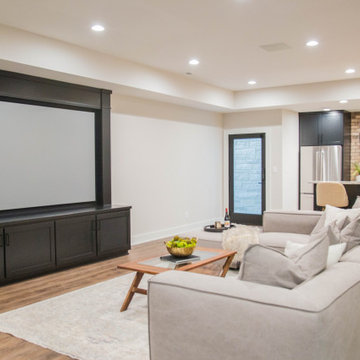
The large finished basement provides areas for gaming, movie night, gym time, a spa bath and a place to fix a quick snack!
Cette photo montre un très grand sous-sol moderne donnant sur l'extérieur avec salle de jeu, un mur blanc, un sol en bois brun et un sol marron.
Cette photo montre un très grand sous-sol moderne donnant sur l'extérieur avec salle de jeu, un mur blanc, un sol en bois brun et un sol marron.
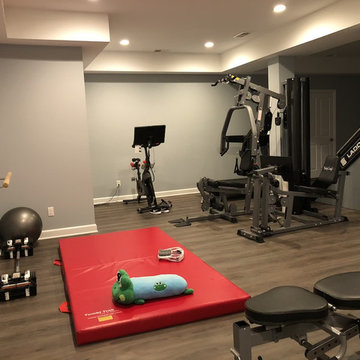
New adult and child gym area in newly finished basement. Luxury vinyl flooring adds a little cushion underfoot. It's also warmer than tile or hardwood.
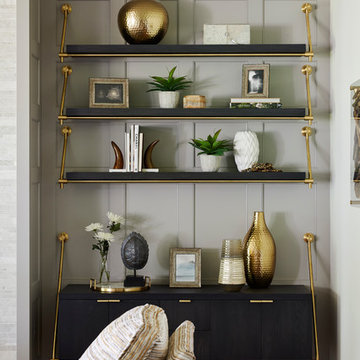
Nor-Son Custom Builders
Alyssa Lee Photography
Idées déco pour un très grand sous-sol classique donnant sur l'extérieur avec un mur gris, un sol en bois brun, une cheminée standard, un manteau de cheminée en pierre et un sol marron.
Idées déco pour un très grand sous-sol classique donnant sur l'extérieur avec un mur gris, un sol en bois brun, une cheminée standard, un manteau de cheminée en pierre et un sol marron.
Idées déco de sous-sols donnant sur l'extérieur
2
