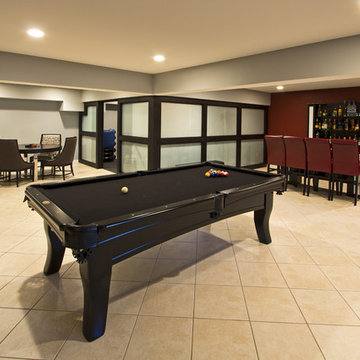Idées déco de sous-sols éclectiques avec un sol beige
Trier par :
Budget
Trier par:Populaires du jour
1 - 20 sur 101 photos
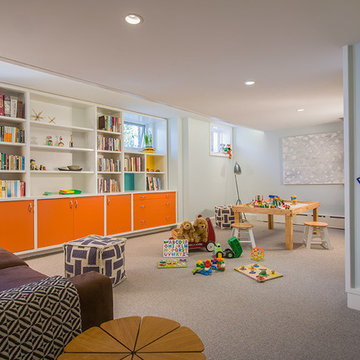
Inspiration pour un grand sous-sol bohème semi-enterré avec un mur bleu, moquette, aucune cheminée et un sol beige.
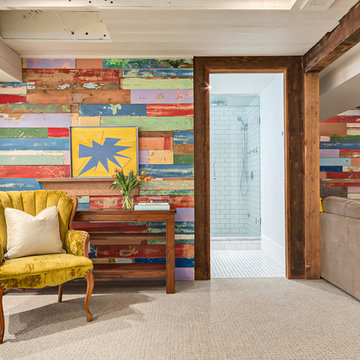
This basement family room features two walls of reclaimed barn board colorfully painted by children decades before. The boards were left in their original condition and installed horizontally on two walls in the family room, creating a fun and bright conversation piece.

Réalisation d'un grand sous-sol bohème donnant sur l'extérieur avec salle de cinéma, un mur gris, moquette, une cheminée standard, un manteau de cheminée en brique, un sol beige et un mur en parement de brique.
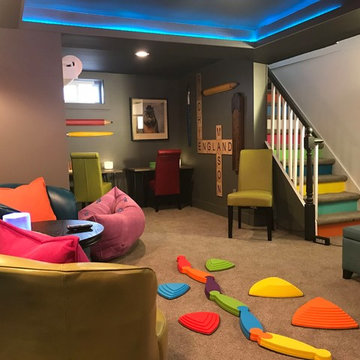
Cette image montre un sous-sol bohème semi-enterré et de taille moyenne avec un mur multicolore, moquette, aucune cheminée et un sol beige.
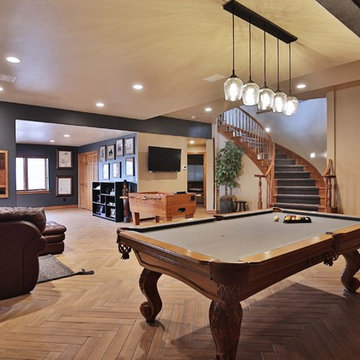
Réalisation d'un grand sous-sol bohème avec un mur beige, moquette et un sol beige.
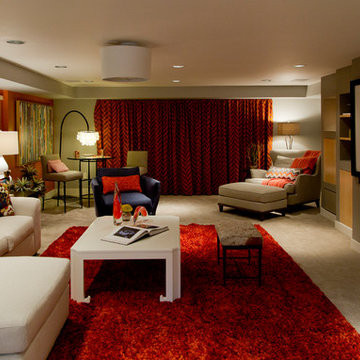
DAU Furniture
Cette photo montre un grand sous-sol éclectique semi-enterré avec un mur orange, moquette et un sol beige.
Cette photo montre un grand sous-sol éclectique semi-enterré avec un mur orange, moquette et un sol beige.
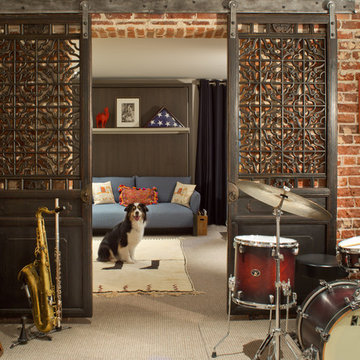
This space just feels hip and cool. A place that we all wish we could hang out in and listen to some music. The cute dog also adds a little something.
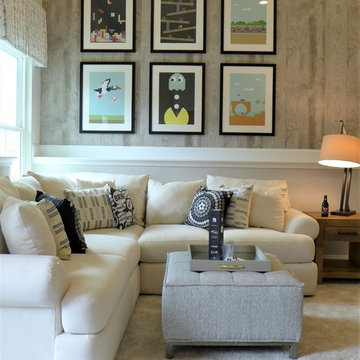
Cette image montre un sous-sol bohème donnant sur l'extérieur et de taille moyenne avec un mur gris, moquette, aucune cheminée et un sol beige.
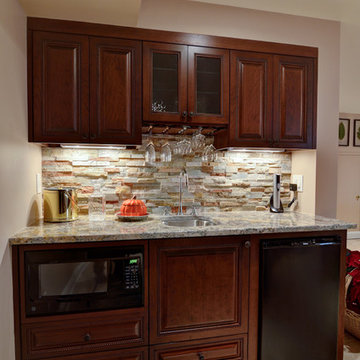
Photos credit of Weidmann Remodeling
Idées déco pour un sous-sol éclectique avec un sol beige.
Idées déco pour un sous-sol éclectique avec un sol beige.
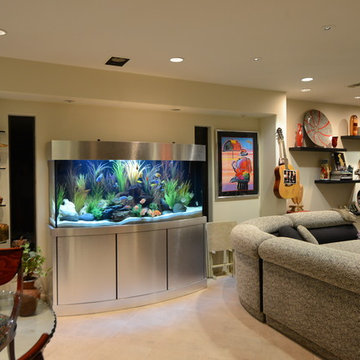
195 gallon custom bowfront aquarium 72"L x 24"W x 32"H. Shown with a brushed stainless metal laminate stand and canopy.
The Fish Gallery
Cette image montre un grand sous-sol bohème enterré avec un mur beige, moquette, aucune cheminée et un sol beige.
Cette image montre un grand sous-sol bohème enterré avec un mur beige, moquette, aucune cheminée et un sol beige.
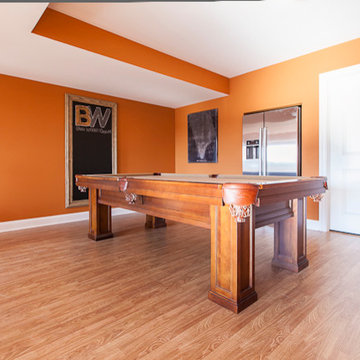
Idées déco pour un grand sous-sol éclectique avec un mur orange, parquet clair et un sol beige.
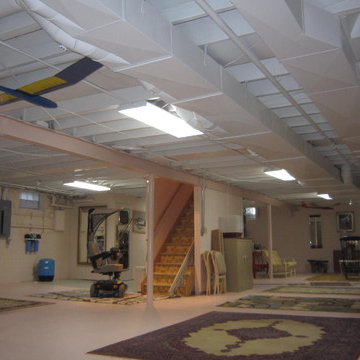
This ceiling was raw/exposed wood when we started. After applying an odorless oil primer, we then top coated using a semi-gloss white.
Réalisation d'un sous-sol bohème avec un sol beige.
Réalisation d'un sous-sol bohème avec un sol beige.
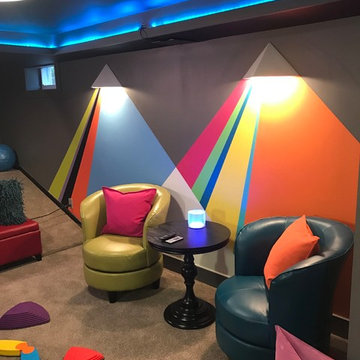
Idée de décoration pour un sous-sol bohème semi-enterré et de taille moyenne avec un mur multicolore, moquette, aucune cheminée et un sol beige.
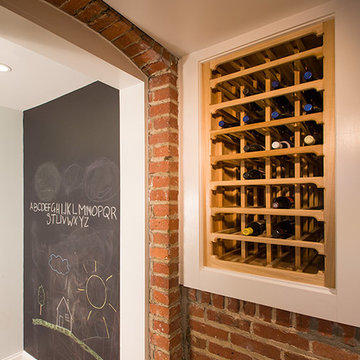
Inspiration pour un grand sous-sol bohème semi-enterré avec un mur bleu, moquette, aucune cheminée et un sol beige.
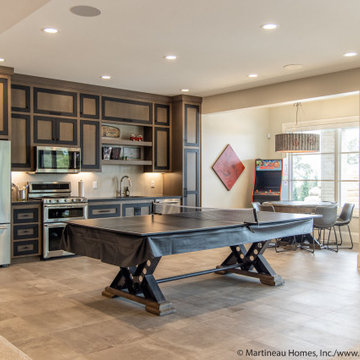
Cette image montre un grand sous-sol bohème donnant sur l'extérieur avec un bar de salon, un mur gris, moquette, une cheminée standard, un manteau de cheminée en brique et un sol beige.
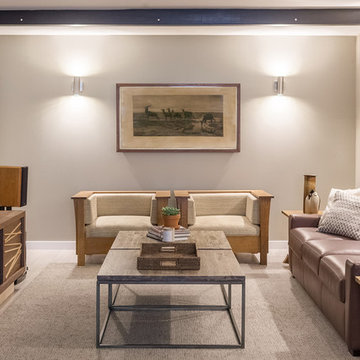
Plate 3
Inspiration pour un sous-sol bohème avec un sol en carrelage de céramique et un sol beige.
Inspiration pour un sous-sol bohème avec un sol en carrelage de céramique et un sol beige.
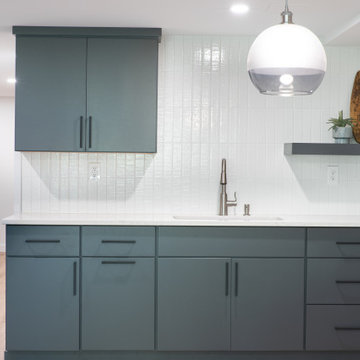
Réalisation d'un grand sous-sol bohème en bois donnant sur l'extérieur avec un mur blanc, un sol en vinyl, un sol beige et un plafond décaissé.
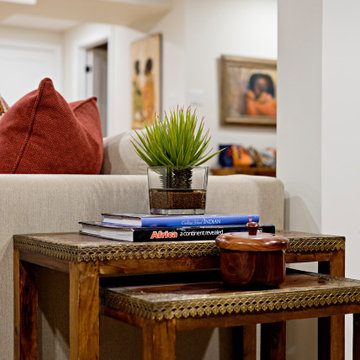
A person’s home is the place where their personality can flourish. In this client’s case, it was their love for their native homeland of Kenya, Africa. One of the main challenges with these space was to remain within the client’s budget. It was important to give this home lots of character, so hiring a faux finish artist to hand-paint the walls in an African inspired pattern for powder room to emphasizing their existing pieces was the perfect solution to staying within their budget needs. Each room was carefully planned to showcase their African heritage in each aspect of the home. The main features included deep wood tones paired with light walls, and dark finishes. A hint of gold was used throughout the house, to complement the spaces and giving the space a bit of a softer feel.
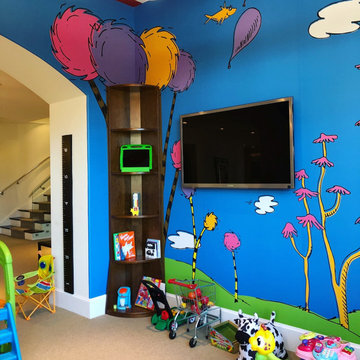
The scope was a stimulating child's area for my client's grandchildren, which was also aesthetically pleasing to other users of the basement too! We developed a story that had personal connections so that the children could also relate to the detail of the wall wrap. They love it!
Idées déco de sous-sols éclectiques avec un sol beige
1
