Idées déco de sous-sols éclectiques avec un sol en bois brun
Trier par :
Budget
Trier par:Populaires du jour
1 - 20 sur 122 photos
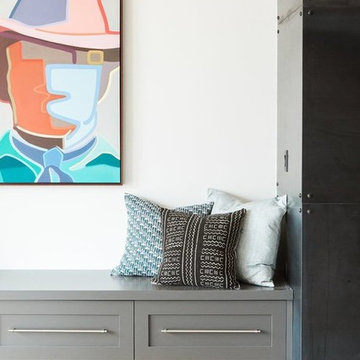
Shop the Look, See the Photo Tour here: https://www.studio-mcgee.com/studioblog/2017/4/24/promontory-project-great-room-kitchen?rq=Promontory%20Project%3A
Watch the Webisode: https://www.studio-mcgee.com/studioblog/2017/4/21/promontory-project-webisode?rq=Promontory%20Project%3A
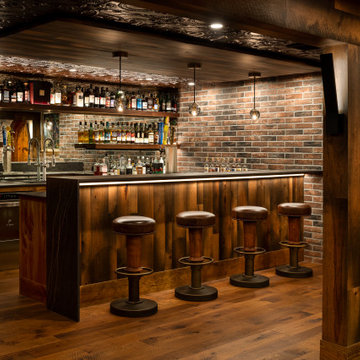
The home bar features a tin ceiling, hickory wood floors, antiqued mirror backsplash, Dekton countertops and porcelain brick walls.
Cette image montre un grand sous-sol bohème enterré avec un bar de salon, un sol en bois brun et aucune cheminée.
Cette image montre un grand sous-sol bohème enterré avec un bar de salon, un sol en bois brun et aucune cheminée.
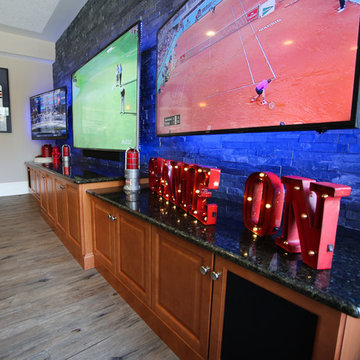
Aménagement d'un grand sous-sol éclectique donnant sur l'extérieur avec un mur beige, un sol en bois brun, aucune cheminée et un sol marron.
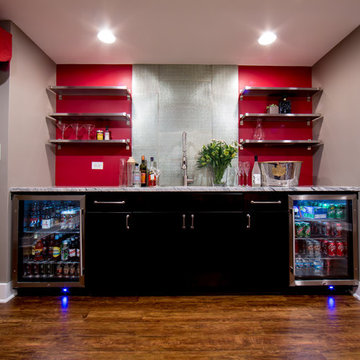
Wetbar - Beverage Refrigerators, Stainless Steel Shelving Metallic Feature Backsplash, Pop of Red to Tie in with Parisian Awning at Entry to Wine Tasting Room.
Photo Credit: Robb Davidson Photography
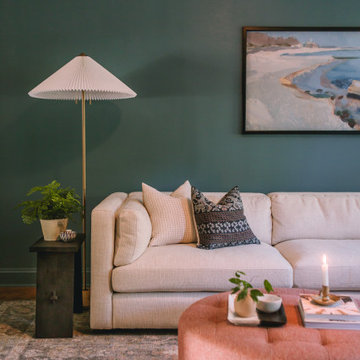
Inspiration pour un sous-sol bohème donnant sur l'extérieur et de taille moyenne avec un bar de salon, un mur bleu, un sol en bois brun, aucune cheminée et un sol jaune.
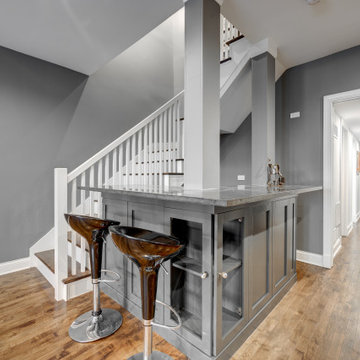
Idée de décoration pour un sous-sol bohème semi-enterré et de taille moyenne avec un bar de salon, un mur gris et un sol en bois brun.
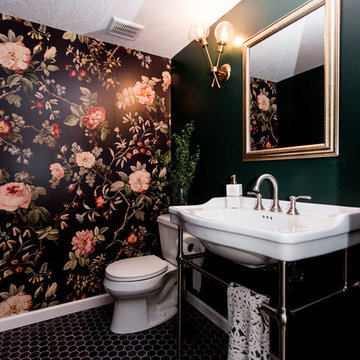
Chelsie Lopez
Cette image montre un sous-sol bohème semi-enterré et de taille moyenne avec un mur blanc et un sol en bois brun.
Cette image montre un sous-sol bohème semi-enterré et de taille moyenne avec un mur blanc et un sol en bois brun.
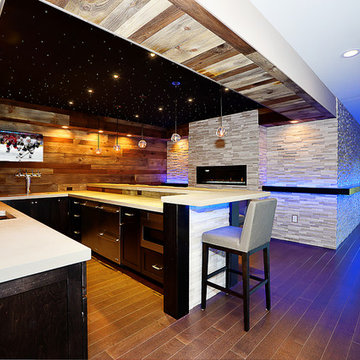
This basement was built to entertain and impress. Every inch of this space was thoughtfully crafted to create an experience. Whether you are sitting at the bar watching the game, selecting your favorite wine, or getting cozy in a theater seat, there is something for everyone to enjoy.
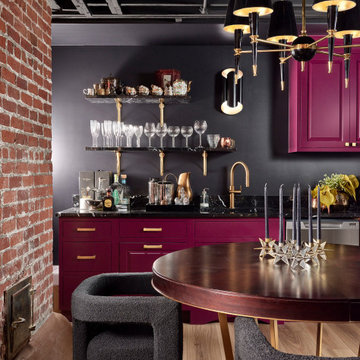
Exemple d'un sous-sol éclectique avec un bar de salon, un sol en bois brun et un mur en parement de brique.
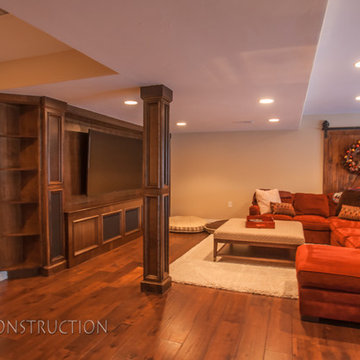
Great room with entertainment area, walk-up wet bar, open, wrought iron baluster railing with (1) new, stained and lacquered newel post rail termination; ¾ dual access bathroom with upgraded semi-frameless shower door; bedroom with closet; and unfinished mechanical/storage room;5) 7’ walk-up wet bar with Aristokraft brand ( http://www.aristokraft.com ) maple/cherry/rustic birch, etc. raised or recessed paneled base cabinetry and matching ‘floating’ shelves above with room for owner supplied appliances, granite slab bar countertop (remnant material allowance- http://www.capcotile.com/products/slabs ), with standard height, granite slab backsplash and edge, ‘Kohler’ stainless steel under mount sink and ‘Delta’ brand ( https://www.deltafaucet.com/kitchen/product/9913-AR-DST ) brushed nickel/stainless entertainment faucet;
6) Wall partially removed on one side of stairway wall with new stained and lacquered railing with wrought iron balusters ($10 each material allowance) and (1) new, stained and lacquered, box newel post at railing termination;
Photo: Andrew J Hathaway, Brothers Construction
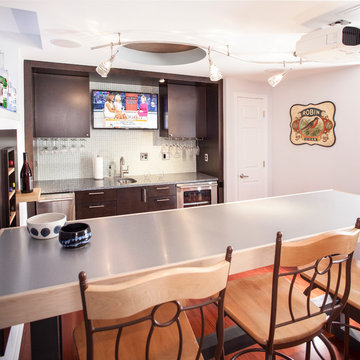
Cette photo montre un grand sous-sol éclectique avec un mur gris, un sol en bois brun, aucune cheminée et un sol marron.
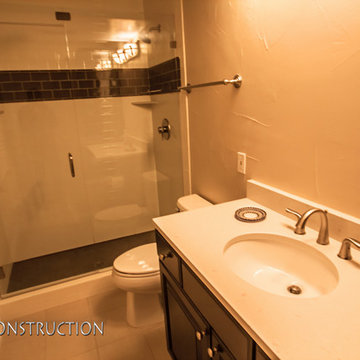
Great room with entertainment area, walk-up wet bar, open, wrought iron baluster railing with (1) new, stained and lacquered newel post rail termination; ¾ dual access bathroom with upgraded semi-frameless shower door; bedroom with closet; and unfinished mechanical/storage room;5) 7’ walk-up wet bar with Aristokraft brand ( http://www.aristokraft.com ) maple/cherry/rustic birch, etc. raised or recessed paneled base cabinetry and matching ‘floating’ shelves above with room for owner supplied appliances, granite slab bar countertop (remnant material allowance- http://www.capcotile.com/products/slabs ), with standard height, granite slab backsplash and edge, ‘Kohler’ stainless steel under mount sink and ‘Delta’ brand ( https://www.deltafaucet.com/kitchen/product/9913-AR-DST ) brushed nickel/stainless entertainment faucet;
6) Wall partially removed on one side of stairway wall with new stained and lacquered railing with wrought iron balusters ($10 each material allowance) and (1) new, stained and lacquered, box newel post at railing termination;
Photo: Andrew J Hathaway, Brothers Construction
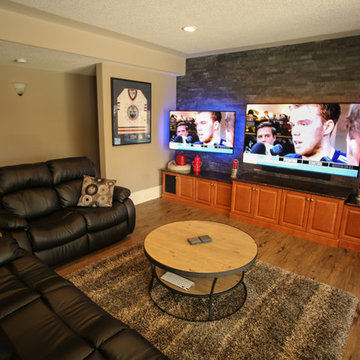
Photos by New Light Photography
Idées déco pour un grand sous-sol éclectique donnant sur l'extérieur avec un mur beige, un sol en bois brun, aucune cheminée et un sol marron.
Idées déco pour un grand sous-sol éclectique donnant sur l'extérieur avec un mur beige, un sol en bois brun, aucune cheminée et un sol marron.
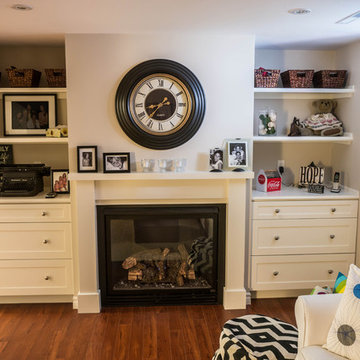
Custom builtins
Idées déco pour un petit sous-sol éclectique semi-enterré avec un mur beige, un sol en bois brun et une cheminée standard.
Idées déco pour un petit sous-sol éclectique semi-enterré avec un mur beige, un sol en bois brun et une cheminée standard.
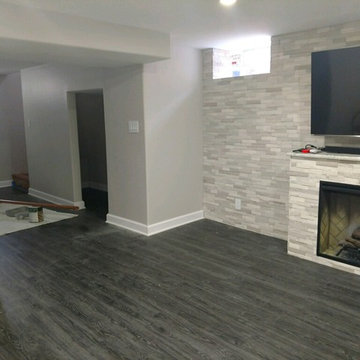
Remodeled light and airy basement, complete with wall of stone, fireplace, bar, and more! Classic black, white, and gray tones throughout.
Idée de décoration pour un grand sous-sol bohème enterré avec un mur gris, un sol en bois brun, une cheminée standard, un manteau de cheminée en pierre et un sol gris.
Idée de décoration pour un grand sous-sol bohème enterré avec un mur gris, un sol en bois brun, une cheminée standard, un manteau de cheminée en pierre et un sol gris.
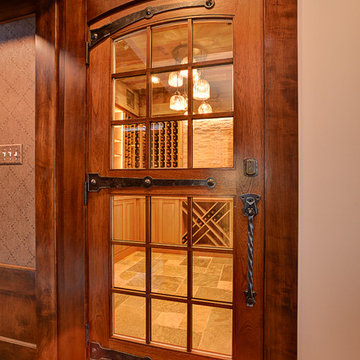
This basement was built to entertain and impress. Every inch of this space was thoughtfully crafted to create an experience. Whether you are sitting at the bar watching the game, selecting your favorite wine, or getting cozy in a theater seat, there is something for everyone to enjoy.
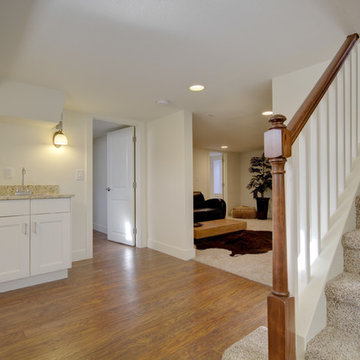
This was a completely unfinished basement. We installed a steel beam spanning the length of the house, added a laundry room, a full bath, new sewer line, new drain. Stairwell leads up to kitchen
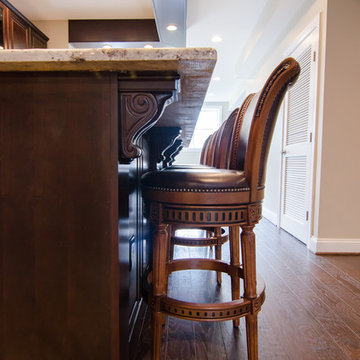
Aménagement d'un très grand sous-sol éclectique donnant sur l'extérieur avec un mur beige et un sol en bois brun.
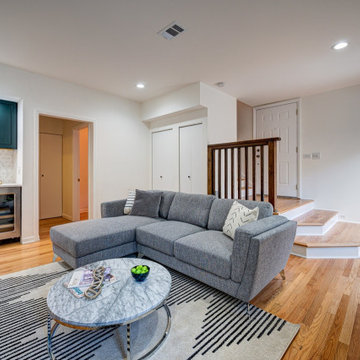
This beautiful tri level townhome nestled in the heart of Lincoln Park Chicago needed some of our design love and TLC. The owners were ready to sell, so The Dowell Group at Berkshire Hathaway hired us to come in and help.
We redid all the finishes top to bottom with refreshed original wood flooring, paint, lighting, new kitchen cabinets, updating the master bathroom, painting the bar and bath cabinets, quartz counters and more. We gave it a facelift to show a little love for our clients home that was about to hit the market. The finishes we chose were not what they personally liked, however what buyers are looking for and willing to pay more for.
We are proud to present our Lincoln Park Modern Farmhouse.
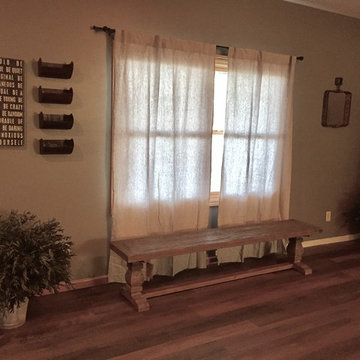
Idées déco pour un sous-sol éclectique donnant sur l'extérieur et de taille moyenne avec un mur gris, un sol en bois brun et un sol marron.
Idées déco de sous-sols éclectiques avec un sol en bois brun
1