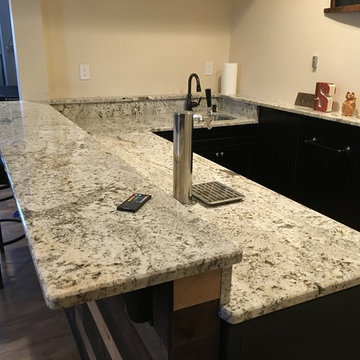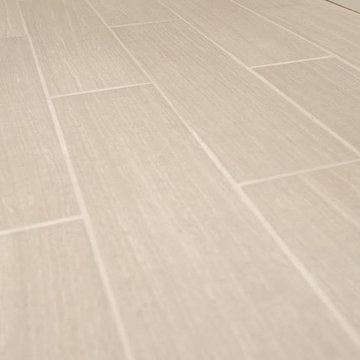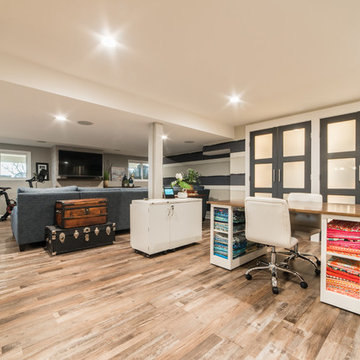Idées déco de sous-sols éclectiques beiges
Trier par :
Budget
Trier par:Populaires du jour
41 - 60 sur 161 photos
1 sur 3
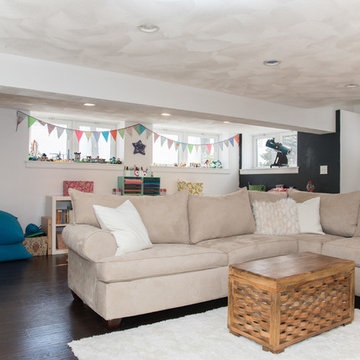
Gretchen Kruger
Idées déco pour un sous-sol éclectique donnant sur l'extérieur et de taille moyenne avec un mur blanc, sol en stratifié et un sol marron.
Idées déco pour un sous-sol éclectique donnant sur l'extérieur et de taille moyenne avec un mur blanc, sol en stratifié et un sol marron.
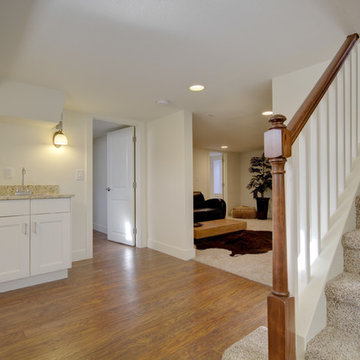
This was a completely unfinished basement. We installed a steel beam spanning the length of the house, added a laundry room, a full bath, new sewer line, new drain. Stairwell leads up to kitchen
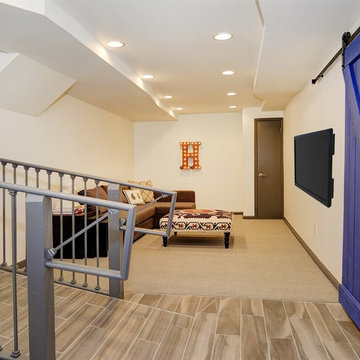
Remodeled basement features entertainment room with sliding barn door and handicapped accessible ramp. Nu Interiors, Murphy Construction, In House Photography.
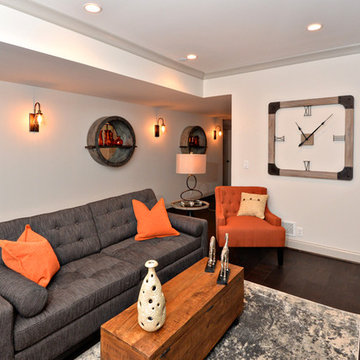
A man cave, a media room or a second family room, this lower level living space invites you to come in an relax. We designed it with a rustic theme using metal and wood fixtures and we incorporated a reclaimed wood wall.
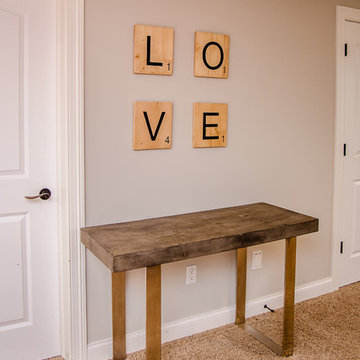
Inspiration pour un sous-sol bohème donnant sur l'extérieur et de taille moyenne avec un mur gris, moquette, cheminée suspendue et un sol beige.
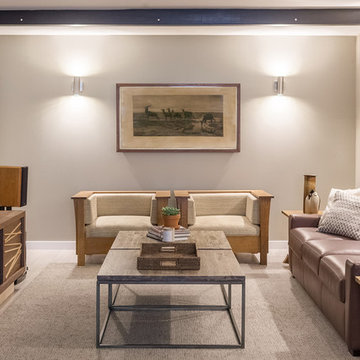
Plate 3
Inspiration pour un sous-sol bohème avec un sol en carrelage de céramique et un sol beige.
Inspiration pour un sous-sol bohème avec un sol en carrelage de céramique et un sol beige.
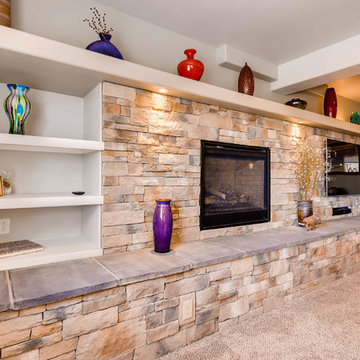
This southwestern style space is the perfect additional square footage to any home. With an entertainment-focused living room that features a custom rock wall and built in shelving and a functional wet bar, this basement is ready to host your guests.
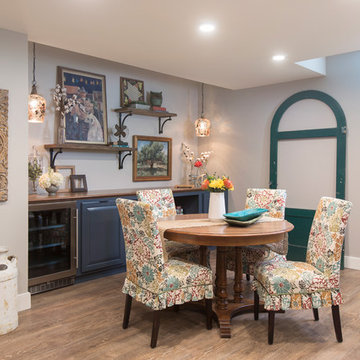
A once dark, unfinished basement has been transformed into a fun and colorful haven for kid-friendly hangouts. A snack-bar, game area, and lounge have been included in the design and are complimented by soft textures, vintage finds and family artwork!
Photography: Megan Lorenz Photo
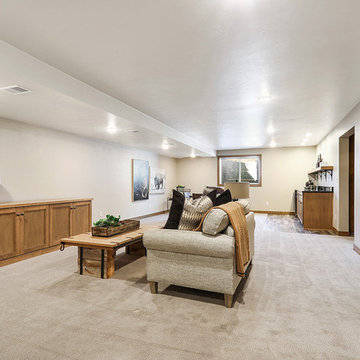
Aménagement d'un sous-sol éclectique semi-enterré et de taille moyenne avec un mur gris, moquette et un sol gris.
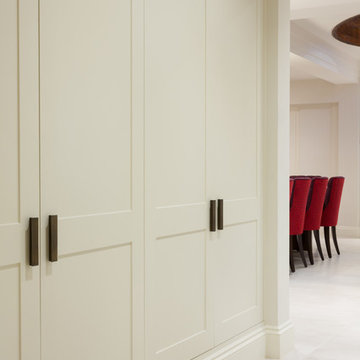
Detail of basement joinery
Photography: Paul Craig
Réalisation d'un grand sous-sol bohème avec un mur beige, un sol en carrelage de céramique, aucune cheminée et un sol blanc.
Réalisation d'un grand sous-sol bohème avec un mur beige, un sol en carrelage de céramique, aucune cheminée et un sol blanc.
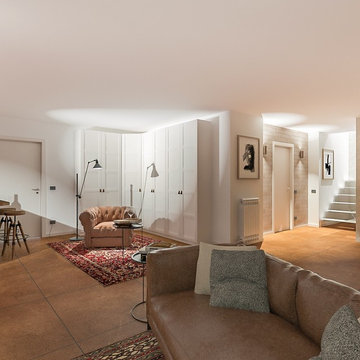
Liadesign
Inspiration pour un grand sous-sol bohème enterré avec un mur vert, un sol en carrelage de porcelaine, une cheminée standard, un manteau de cheminée en plâtre et un sol marron.
Inspiration pour un grand sous-sol bohème enterré avec un mur vert, un sol en carrelage de porcelaine, une cheminée standard, un manteau de cheminée en plâtre et un sol marron.
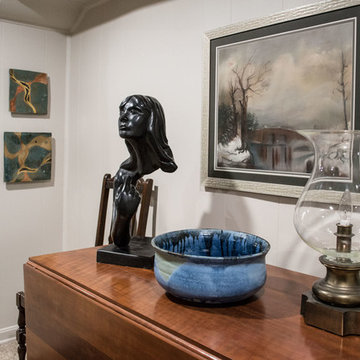
For the second phase, we moved down to the Basement. We kept the friendly sloth – what better way to invite folks on down?
Again we lightened up the walls and created different sections in the large open area. We were able to display some wonderful antiques and art pieces in this Landing. The antique dresser is the perfect for the sloped ceiling and a great source for storage.
We repositioned the loveseat along the longest wall and created a built-in effect with the homeowner’s bookcases.
The homeowners are avid readers so we organized their book collection and mixed in found objects like an old radio and typewriter to keep the shelving interesting.
The homeowners told me that they rarely used their Basement prior to the redesign, and now it is one of their favorite spots in the home. That’s definitely what we like to hear! Enjoy!
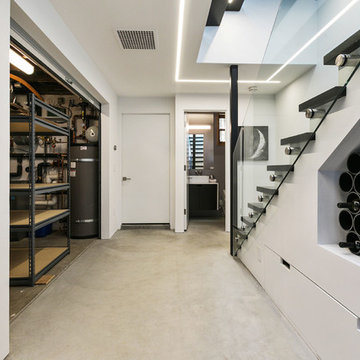
Basement with Storage Room,
Open Homes Photography Inc.
Réalisation d'un sous-sol bohème avec un mur blanc, sol en béton ciré, aucune cheminée et un sol beige.
Réalisation d'un sous-sol bohème avec un mur blanc, sol en béton ciré, aucune cheminée et un sol beige.
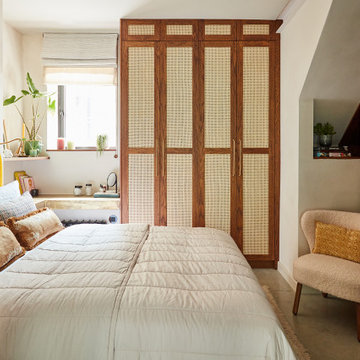
Cette photo montre un sous-sol éclectique avec un mur beige, sol en béton ciré et un sol gris.
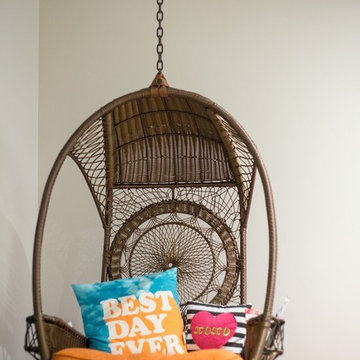
Idée de décoration pour un grand sous-sol bohème semi-enterré avec un mur gris, moquette et un sol multicolore.
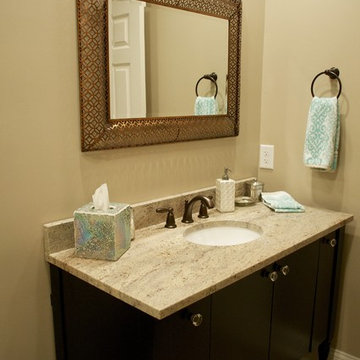
Aménagement d'un grand sous-sol éclectique donnant sur l'extérieur avec un mur beige et un sol en carrelage de porcelaine.
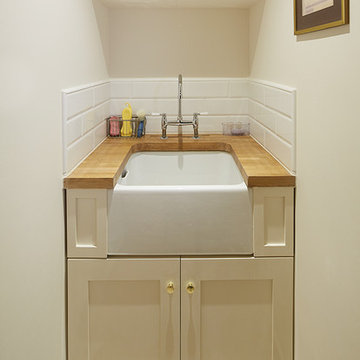
Basement conversion with a snug, study and utility room. Natural light brought into the space through a light-well dugout to the front.
Idées déco pour un petit sous-sol éclectique enterré avec un mur blanc, moquette et un sol vert.
Idées déco pour un petit sous-sol éclectique enterré avec un mur blanc, moquette et un sol vert.
Idées déco de sous-sols éclectiques beiges
3
