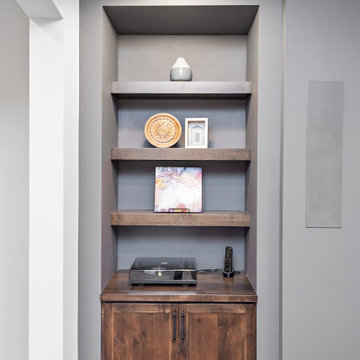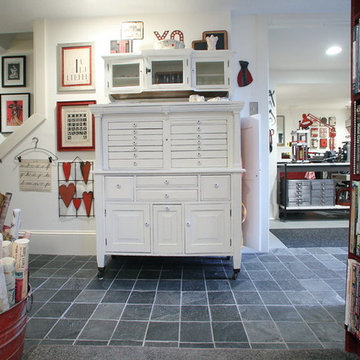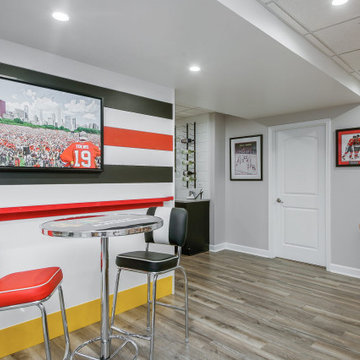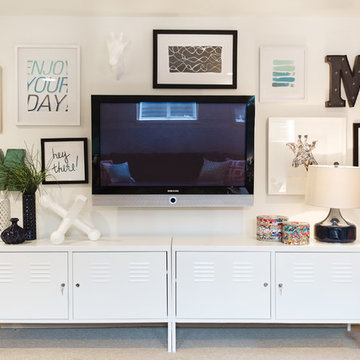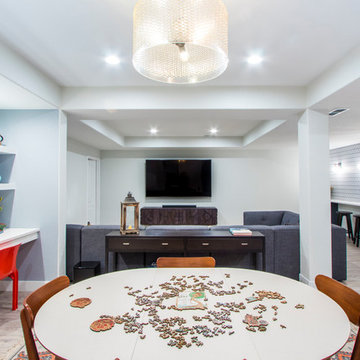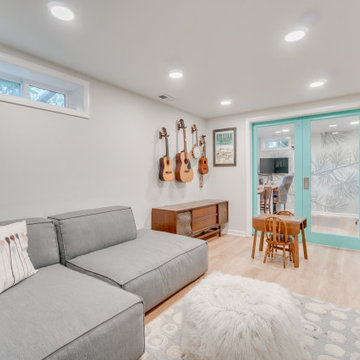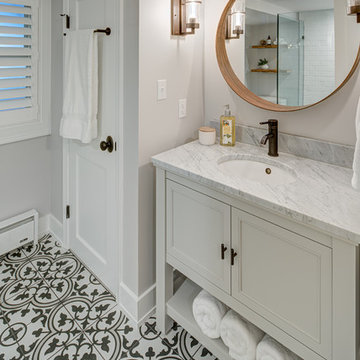Idées déco de sous-sols éclectiques blancs
Trier par :
Budget
Trier par:Populaires du jour
21 - 40 sur 170 photos
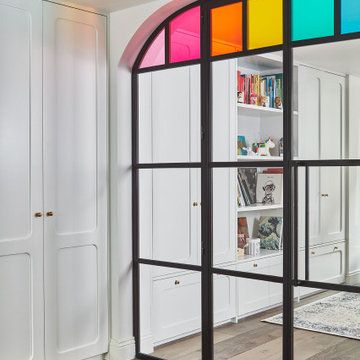
Grade II listed building renovation and extension in Notting Hill. EMR successfully managed to get planning for a basement under the front pavement and make alteration to this Grade II listed building. The client wanted to create 2 bedrooms with maximum storage space in the top floor which was a real challenge that we achieved. We also dealt with the Council, the Heritage statements, the arboricultural specialists, the Party wall, structural etc. The house was featured in the July edition of Living etc. https://www.livingetc.com/features/pastel-power
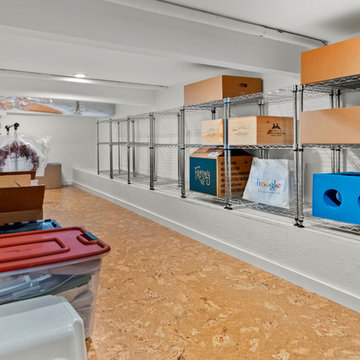
Who says Utility rooms need to be boring? These homeowners needed several storage solutions and had an unfinished basement just waiting for their personal touches. First off - they needed a utility sink located near their laundry appliances. Second they needed wine storage, general storage and file storage. They found just what they were looking for with custom cabinetry by Dewils in their Fenix slab door featuring nanotechnology! A soft touch, self-healing and anti-fingerprint finish (Thermal healing of microscratches - cool!) Interior drawers keep their wine organized and easy to access. They jazzed up the white finish with Wilsonart Quartz in "Key West", colorful backsplash tile in ocean hues and knobs featuring starfish and wine grapes.
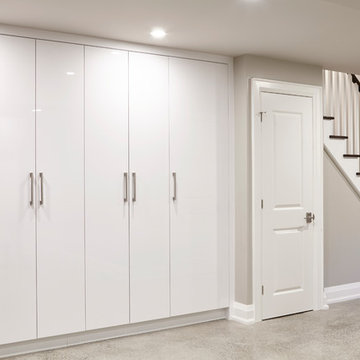
Valerie Wilcox
Exemple d'un petit sous-sol éclectique semi-enterré avec un mur beige, un sol en carrelage de céramique et un sol gris.
Exemple d'un petit sous-sol éclectique semi-enterré avec un mur beige, un sol en carrelage de céramique et un sol gris.
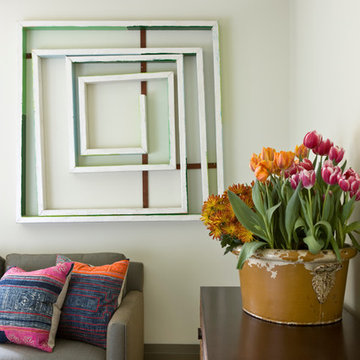
Basement.
Photographer: Angie Seckinger
Aménagement d'un sous-sol éclectique.
Aménagement d'un sous-sol éclectique.
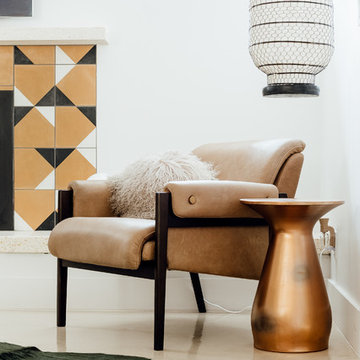
Idées déco pour un sous-sol éclectique semi-enterré et de taille moyenne avec un mur multicolore, sol en béton ciré, une cheminée standard, un manteau de cheminée en carrelage et un sol gris.
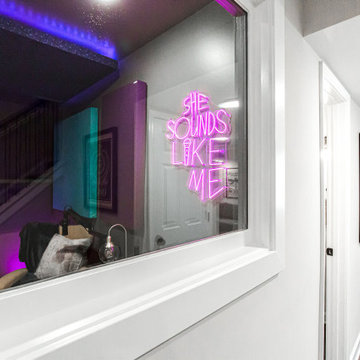
Réalisation d'un grand sous-sol bohème donnant sur l'extérieur avec salle de jeu, un mur gris, un sol en vinyl, un sol gris et du papier peint.
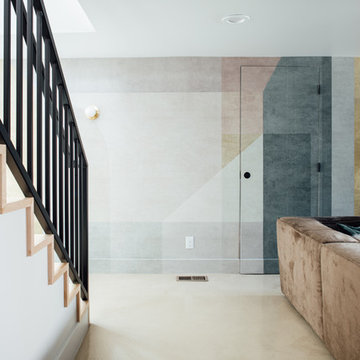
Idée de décoration pour un sous-sol bohème semi-enterré et de taille moyenne avec un mur multicolore, sol en béton ciré, une cheminée standard, un manteau de cheminée en carrelage et un sol gris.
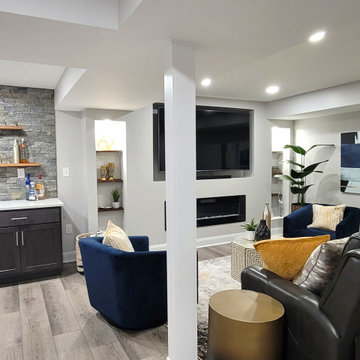
Home Basement Renovation
The previously unfinished basement has undergone a remarkable transformation and now boasts an entirely new living space. With this addition, the overall square footage of the house has expanded, providing more room for relaxation and entertainment. This new space is perfect for hosting parties, movie nights, and family gatherings. By converting the basement into a living area, the homeowners have unlocked the full potential of their house and created a more functional and comfortable living environment for themselves and their loved ones.
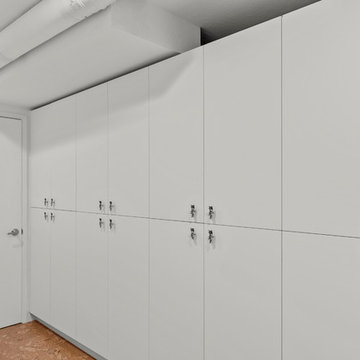
Who says Utility rooms need to be boring? These homeowners needed several storage solutions and had an unfinished basement just waiting for their personal touches. First off - they needed a utility sink located near their laundry appliances. Second they needed wine storage, general storage and file storage. They found just what they were looking for with custom cabinetry by Dewils in their Fenix slab door featuring nanotechnology! A soft touch, self-healing and anti-fingerprint finish (Thermal healing of microscratches - cool!) Interior drawers keep their wine organized and easy to access. They jazzed up the white finish with Wilsonart Quartz in "Key West", colorful backsplash tile in ocean hues and knobs featuring starfish and wine grapes.
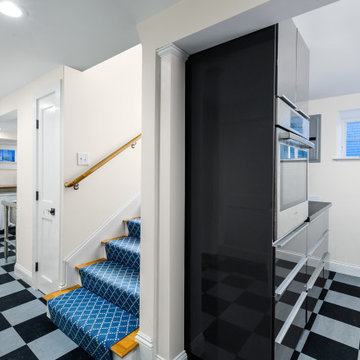
With easy access from the kitchen above, this basement features a second oven, laundry and family space.
Cette photo montre un sous-sol éclectique semi-enterré avec un mur blanc et un sol multicolore.
Cette photo montre un sous-sol éclectique semi-enterré avec un mur blanc et un sol multicolore.
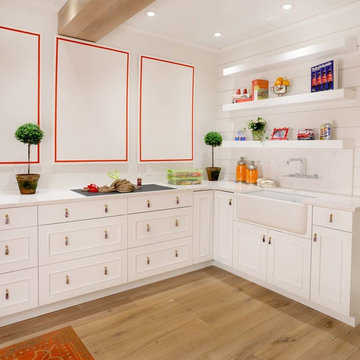
A food prep area with plenty of counter space and a sink is ideal for fixing and serving simple meals and snacks, while the adjacent theater room is the ideal entertainment space for movie night, the big game, or whatever you love to watch.
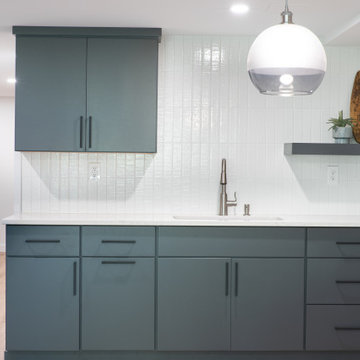
Réalisation d'un grand sous-sol bohème en bois donnant sur l'extérieur avec un mur blanc, un sol en vinyl, un sol beige et un plafond décaissé.
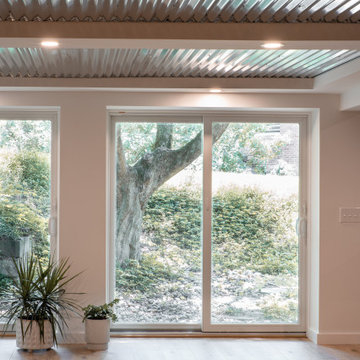
Cette image montre un grand sous-sol bohème en bois donnant sur l'extérieur avec un mur blanc, un sol en vinyl, un sol beige et un plafond décaissé.
Idées déco de sous-sols éclectiques blancs
2
