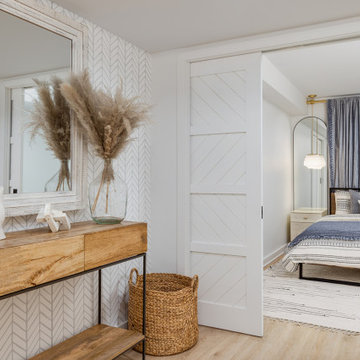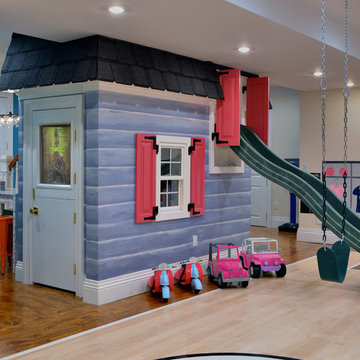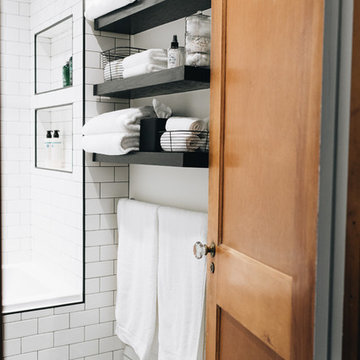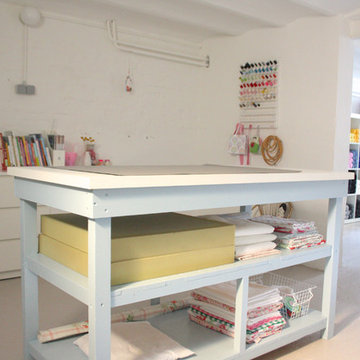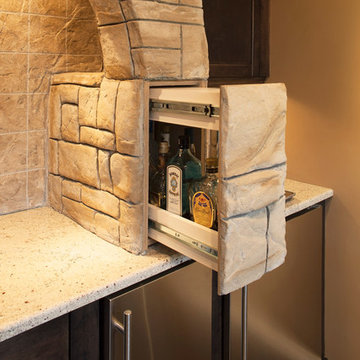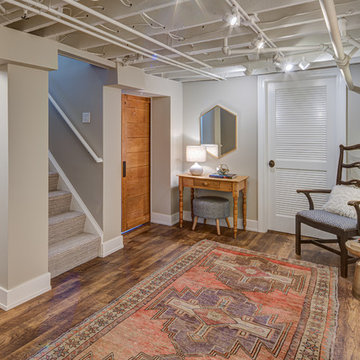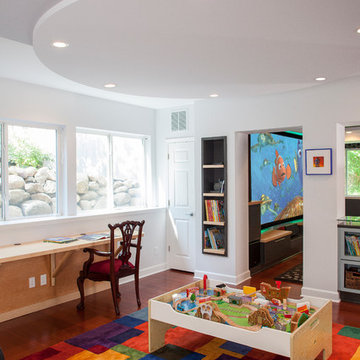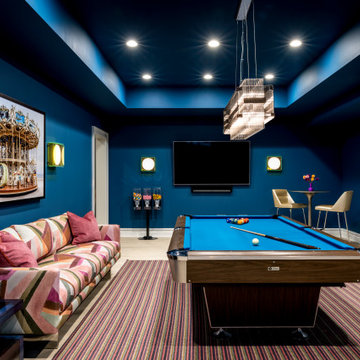Idées déco de sous-sols éclectiques
Trier par :
Budget
Trier par:Populaires du jour
41 - 60 sur 2 889 photos
1 sur 2
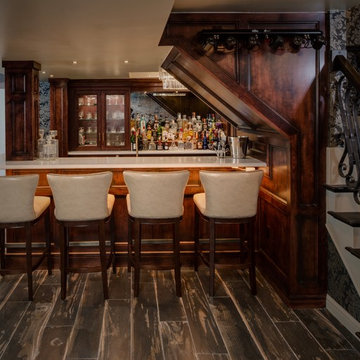
Phoenix Photographic
Idées déco pour un sous-sol éclectique semi-enterré et de taille moyenne avec un mur multicolore, un sol en carrelage de porcelaine, un manteau de cheminée en brique et un sol noir.
Idées déco pour un sous-sol éclectique semi-enterré et de taille moyenne avec un mur multicolore, un sol en carrelage de porcelaine, un manteau de cheminée en brique et un sol noir.
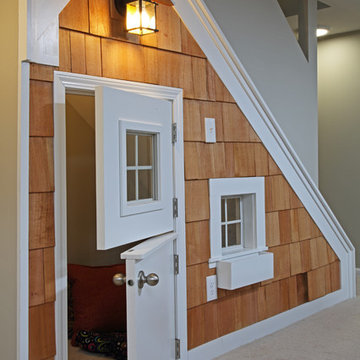
The basement playhouse gives kids a cool space of their own.
Idée de décoration pour un sous-sol bohème enterré avec un mur vert et moquette.
Idée de décoration pour un sous-sol bohème enterré avec un mur vert et moquette.
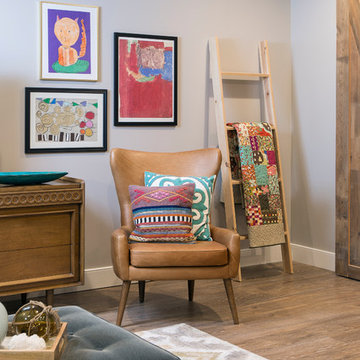
A once dark, unfinished basement has been transformed into a fun and colorful haven for kid-friendly hangouts. A snack-bar, game area, and lounge have been included in the design and are complimented by soft textures, vintage finds and family artwork!
Photography: Megan Lorenz Photo
Trouvez le bon professionnel près de chez vous
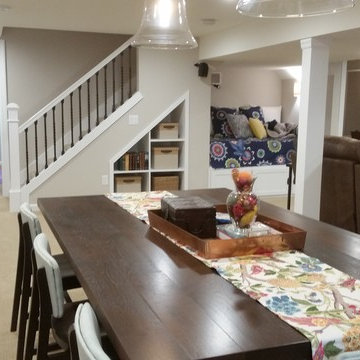
The overall space shows the multipurpose uses. The door way on the left goes into the work out area, the door in the right corner goes into the powder room. There is still room for storage under the stairs and below the readying nook.
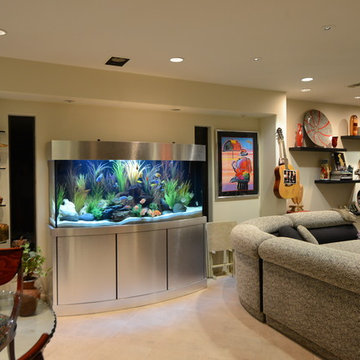
195 gallon custom bowfront aquarium 72"L x 24"W x 32"H. Shown with a brushed stainless metal laminate stand and canopy.
The Fish Gallery
Cette image montre un grand sous-sol bohème enterré avec un mur beige, moquette, aucune cheminée et un sol beige.
Cette image montre un grand sous-sol bohème enterré avec un mur beige, moquette, aucune cheminée et un sol beige.
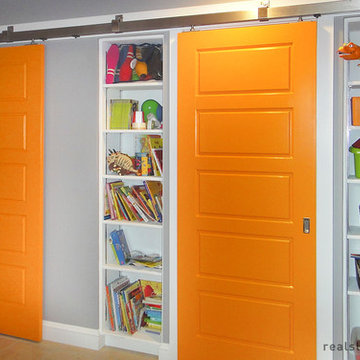
These orange barn doors were create for a kids' playroom with modern stainless steel sliding hardware. The hardware used for this project was the Stainless Box Rail. The builders that were contracted for this project stated, "We used the stainless box rail in this basement remodel to segregate off a bathroom and a laundry room from the kids playroom space, showing that the sliding door hardware can not only be used in the 'traditional', elegant setting, but in a 'fun', modern application as well. The doors 'slid' over the built-in shelves on either side of the laundry room door."
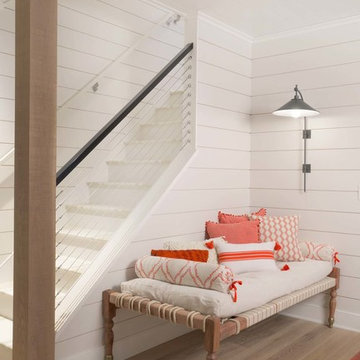
Cozy seating area in the corner of the common room.
Réalisation d'un grand sous-sol bohème.
Réalisation d'un grand sous-sol bohème.
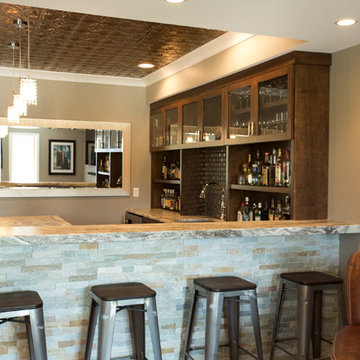
Stone veneered Bar with Granite Counter tops. Full service wet bar. Mirrored mosaic tile backsplash behind the sink. Wood wrapped column matching cabinet color. Tin ceiling above bar area. Combination of drop ceiling and drywall finished.
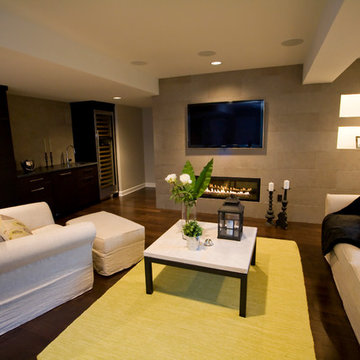
Ignited Photography
Idées déco pour un sous-sol éclectique avec un sol marron.
Idées déco pour un sous-sol éclectique avec un sol marron.
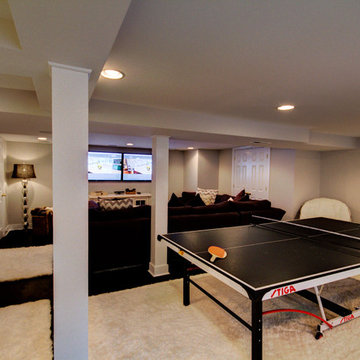
This fun, funky basement space was renovated with both kids and adults in mind. A large sectional is the perfect place to watch the game and another game - at the same time! Thanks to two flat screen TVs, this family can please everyone in the room. A kids space for a ping pong table and drum set sits behind the TV viewing space and a wet bar for drinks and snacks serves everyone. Concrete floors were painted and rugs were used to warm up the space. Surround sound systems were installed into the ceiling and walls for a seamless look. This is the perfect space for entertaining guests of any age.
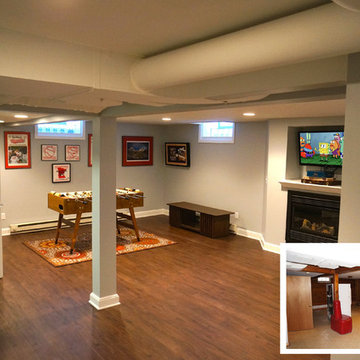
Before and after looking Northwest
Photos by Greg Schmidt
Inspiration pour un sous-sol bohème de taille moyenne.
Inspiration pour un sous-sol bohème de taille moyenne.
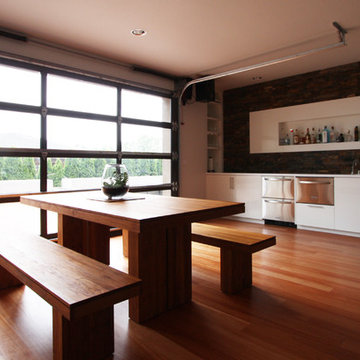
Designed by bright designlab, this Vancouver, WA bath and kitchen remodel takes advantage of ample natural light and a simple modern chic aesthetic. From the heated bathroom floors, to the beer tap at the bar, the emphasis is on comfort and relaxation. Photography by bright designlab.
Idées déco de sous-sols éclectiques
3
