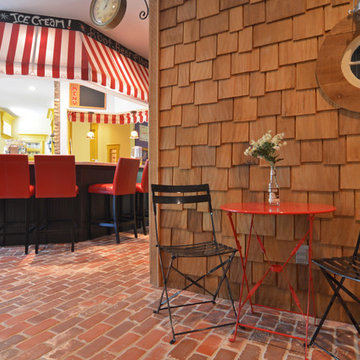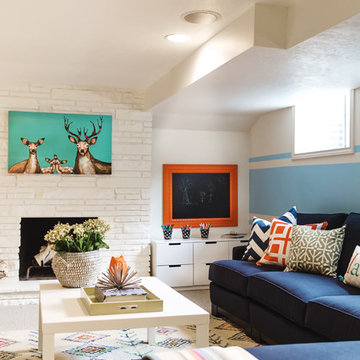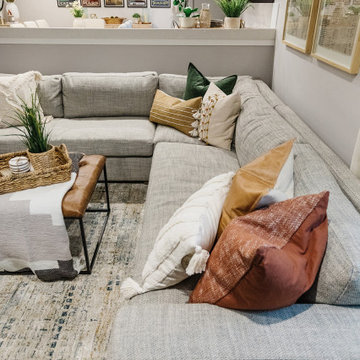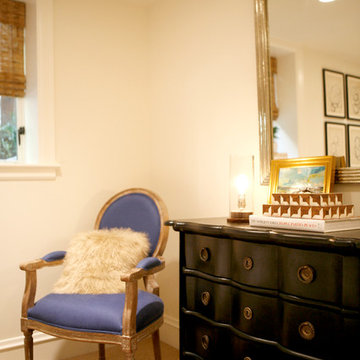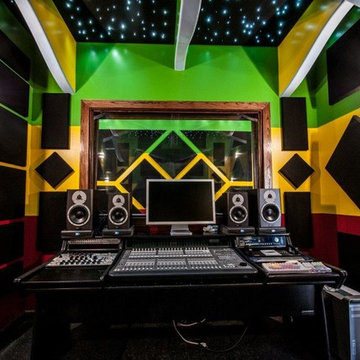Idées déco de sous-sols éclectiques
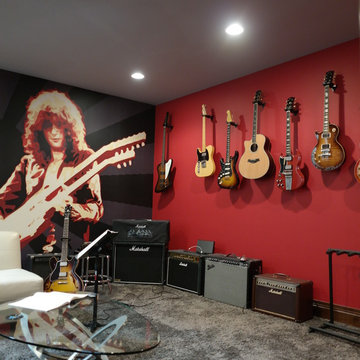
Réalisation d'un sous-sol bohème enterré et de taille moyenne avec un mur rouge et moquette.
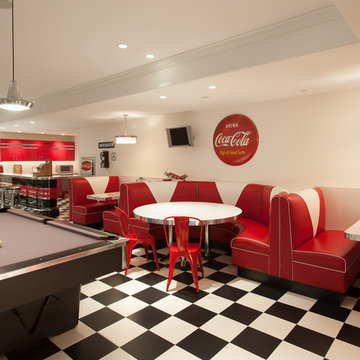
Jay Greene Photography, Kass and Associates Architects, Interior Design Carlisle Y Nostrame
Idée de décoration pour un sous-sol bohème enterré avec un mur blanc, aucune cheminée, un sol en carrelage de céramique et un sol multicolore.
Idée de décoration pour un sous-sol bohème enterré avec un mur blanc, aucune cheminée, un sol en carrelage de céramique et un sol multicolore.
Trouvez le bon professionnel près de chez vous
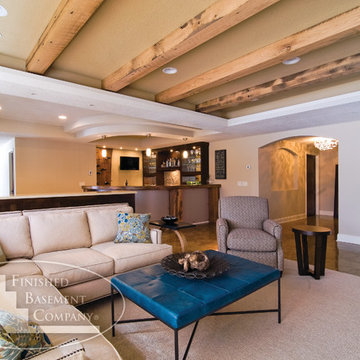
Many architectural elements stand out within this basement family room with walk-behind wet bar. The ceiling beams, arched doorway, and soffit details make this basement unique.
©Finished Basement Company
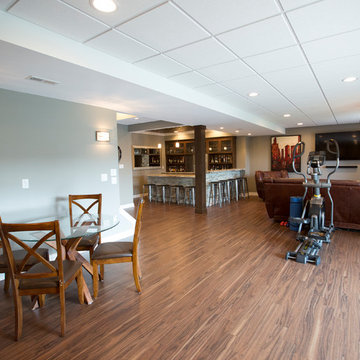
Stone veneered Bar with Granite Counter tops. Full service wet bar. Mirrored mosaic tile backsplash behind the sink. Wood wrapped column matching cabinet color. Tin ceiling above bar area. Combination of drop ceiling and drywall finished.
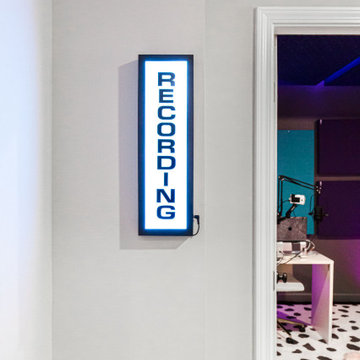
Idée de décoration pour un grand sous-sol bohème donnant sur l'extérieur avec salle de jeu, un mur gris, un sol en vinyl, un sol gris et du papier peint.
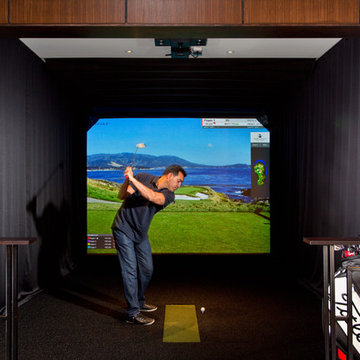
The golf simulator with a turf floor, projector and full-size screen lets anyone perfect their swing, even on a rainy day.
Scott Bergmann Photography
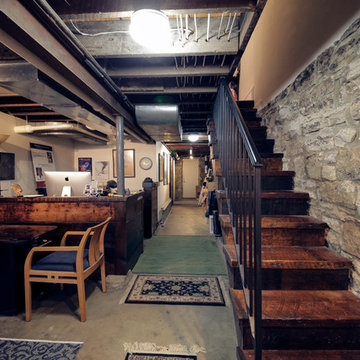
Inspiration pour un sous-sol bohème avec un mur beige et sol en béton ciré.
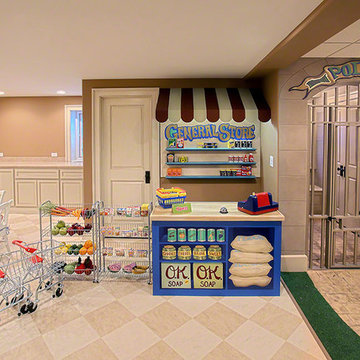
Réalisation d'un grand sous-sol bohème semi-enterré avec un mur multicolore et aucune cheminée.
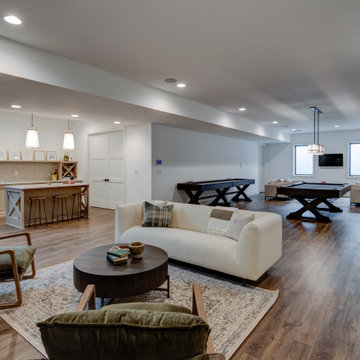
Open basement with cozy conversation areas.
Idée de décoration pour un grand sous-sol bohème enterré avec salle de jeu, un mur blanc, un sol en vinyl, une cheminée double-face, un manteau de cheminée en métal et un sol marron.
Idée de décoration pour un grand sous-sol bohème enterré avec salle de jeu, un mur blanc, un sol en vinyl, une cheminée double-face, un manteau de cheminée en métal et un sol marron.

Wet Bar designed by Allison Brandt.
Showplace Wood Products - Oak with Charcoal finish sanded through with Natural undertone. Covington door style.
https://www.houzz.com/pro/showplacefinecabinetry/showplace-wood-products
Formica countertops in Perlato Granite. Applied crescent edge profile.
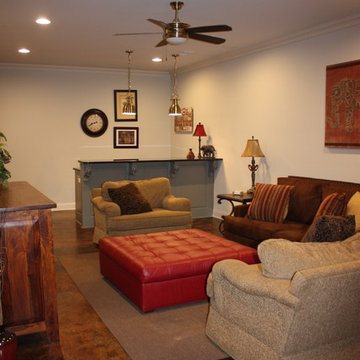
Stacey Didyoung, Applico - An Appliance and Lighting Company
Idée de décoration pour un grand sous-sol bohème donnant sur l'extérieur avec un mur gris, sol en béton ciré et aucune cheminée.
Idée de décoration pour un grand sous-sol bohème donnant sur l'extérieur avec un mur gris, sol en béton ciré et aucune cheminée.
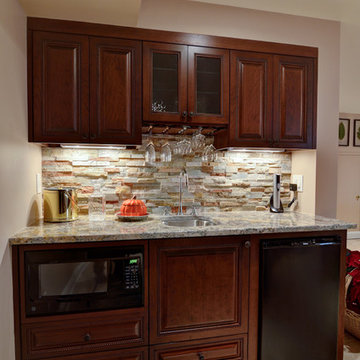
Photos credit of Weidmann Remodeling
Idées déco pour un sous-sol éclectique avec un sol beige.
Idées déco pour un sous-sol éclectique avec un sol beige.
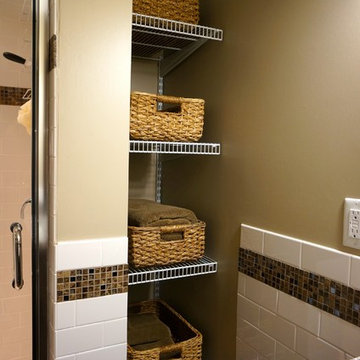
Photos by Greg Schmidt
Exemple d'un sous-sol éclectique de taille moyenne.
Exemple d'un sous-sol éclectique de taille moyenne.
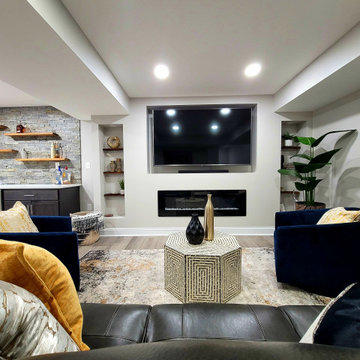
Home Basement Renovation
The previously unfinished basement has undergone a remarkable transformation and now boasts an entirely new living space. With this addition, the overall square footage of the house has expanded, providing more room for relaxation and entertainment. This new space is perfect for hosting parties, movie nights, and family gatherings. By converting the basement into a living area, the homeowners have unlocked the full potential of their house and created a more functional and comfortable living environment for themselves and their loved ones.
Idées déco de sous-sols éclectiques
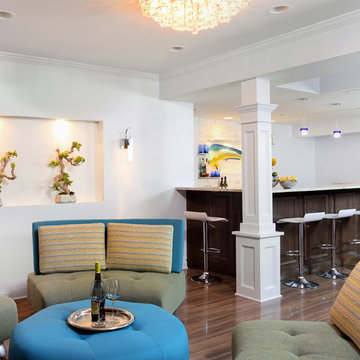
The blue and green furniture tie together the entertainment area by complimenting the colorful shades of blue shown in the bar area. Whether you and guests are enjoying the modern swivel bar stools, or lounging under this statement piece, the conversations and good times are sure to be flowing.
Photo Credit: Normandy Remodeling
7
