Idées déco de sous-sols en bois avec un mur blanc
Trier par :
Budget
Trier par:Populaires du jour
1 - 20 sur 37 photos

Bowling alleys for a vacation home's lower level. Emphatically, YES! The rustic refinement of the first floor gives way to all out fun and entertainment below grade. Two full-length automated bowling lanes make for easy family tournaments
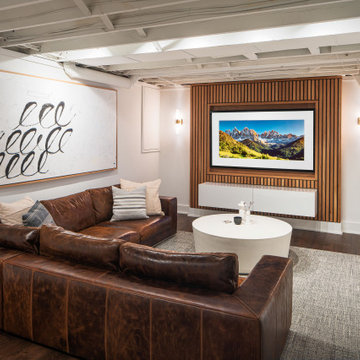
Idées déco pour un sous-sol moderne en bois enterré et de taille moyenne avec salle de cinéma, un mur blanc, un sol en vinyl et un sol marron.

Custom design-build wall geometric wood wall treatment. Adds drama and definition to tv room.
Aménagement d'un grand sous-sol classique en bois enterré avec un mur blanc, un sol en vinyl et un sol gris.
Aménagement d'un grand sous-sol classique en bois enterré avec un mur blanc, un sol en vinyl et un sol gris.
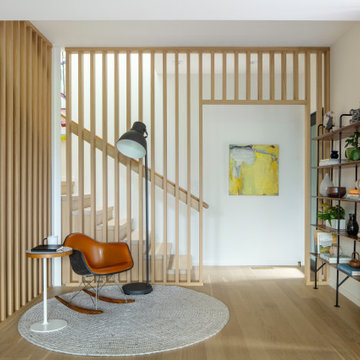
Cette image montre un sous-sol vintage en bois donnant sur l'extérieur avec un mur blanc et parquet clair.

Basement excavation to create contemporary kitchen with open plan dining area leading out on to the garden at the London townhouse.
Idées déco pour un grand sous-sol contemporain en bois donnant sur l'extérieur avec un mur blanc, sol en béton ciré, un sol gris et poutres apparentes.
Idées déco pour un grand sous-sol contemporain en bois donnant sur l'extérieur avec un mur blanc, sol en béton ciré, un sol gris et poutres apparentes.

Idée de décoration pour un très grand sous-sol asiatique en bois donnant sur l'extérieur avec salle de jeu, un mur blanc, un sol en bois brun, une cheminée standard, un manteau de cheminée en bois, un sol beige et un plafond à caissons.

Idées déco pour un sous-sol classique en bois enterré avec un bar de salon, un mur blanc et un plafond décaissé.
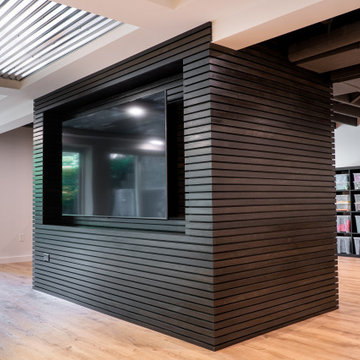
Inspiration pour un grand sous-sol bohème en bois donnant sur l'extérieur avec un mur blanc, un sol en vinyl, un sol beige et un plafond décaissé.

This is a raw basement transformation into a recreational space suitable for adults as well as three sons under age six. Pineapple House creates an open floor plan so natural light from two windows telegraphs throughout the interiors. For visual consistency, most walls are 10” wide, smoothly finished wood planks with nickel joints. With boys in mind, the furniture and materials are nearly indestructible –porcelain tile floors, wood and stone walls, wood ceilings, granite countertops, wooden chairs, stools and benches, a concrete-top dining table, metal display shelves and leather on the room's sectional, dining chair bottoms and game stools.
Scott Moore Photography
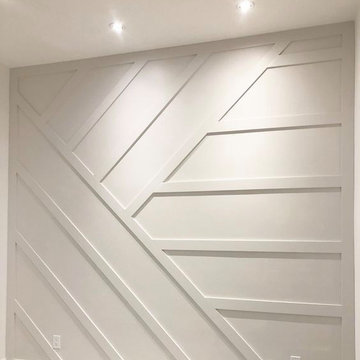
Idée de décoration pour un sous-sol vintage en bois de taille moyenne avec un mur blanc et parquet peint.
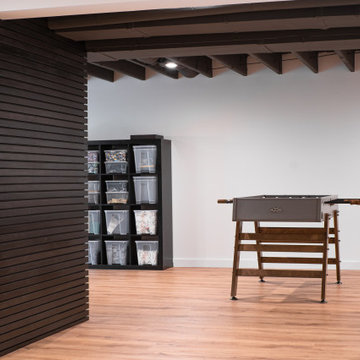
Cette image montre un grand sous-sol bohème en bois donnant sur l'extérieur avec salle de jeu, un mur blanc, un sol en vinyl, un sol beige et un plafond voûté.

Idée de décoration pour un grand sous-sol en bois enterré avec salle de jeu, un mur blanc, un sol en carrelage de porcelaine, une cheminée standard, un manteau de cheminée en bois, un sol gris et un plafond en bois.

La cornice, il vetro e le bocchette del camino ed i profili angolari tutti neri come il rivestimento, creano un monolite in marmo nero, che lo fa diventare il "protagonista" dell'ambiente.
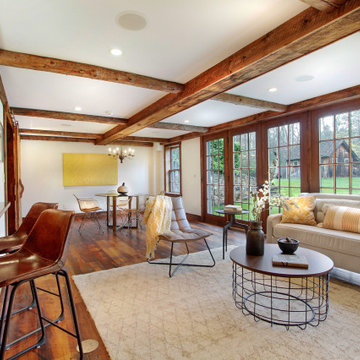
This magnificent barn home staged by BA Staging & Interiors features over 10,000 square feet of living space, 6 bedrooms, 6 bathrooms and is situated on 17.5 beautiful acres. Contemporary furniture with a rustic flare was used to create a luxurious and updated feeling while showcasing the antique barn architecture.
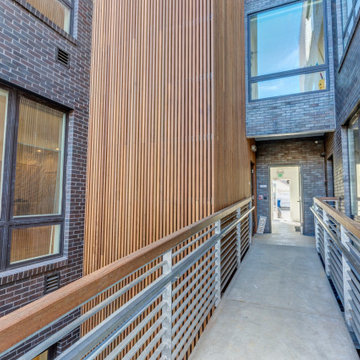
Multifamily new construction in Washington, DC
Réalisation d'un très grand sous-sol tradition en bois donnant sur l'extérieur avec un bar de salon, un mur blanc, un sol en vinyl, aucune cheminée et un sol marron.
Réalisation d'un très grand sous-sol tradition en bois donnant sur l'extérieur avec un bar de salon, un mur blanc, un sol en vinyl, aucune cheminée et un sol marron.
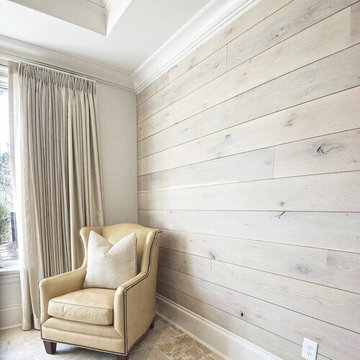
Shiplap paneling in Canopy Sky from the Eutree Preserve Collection.
Réalisation d'un très grand sous-sol minimaliste en bois donnant sur l'extérieur avec un mur blanc.
Réalisation d'un très grand sous-sol minimaliste en bois donnant sur l'extérieur avec un mur blanc.
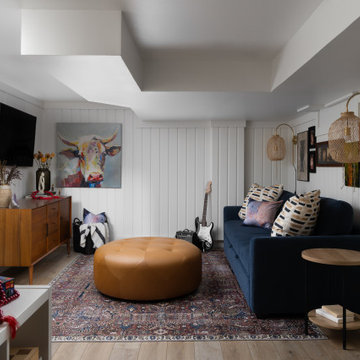
Family basement area remodel and designed. Blue sofa bed with leather coffee table and walnut tv console. Sconce lighting with art gallery.
Cette image montre un sous-sol traditionnel en bois enterré et de taille moyenne avec un mur blanc et un sol en vinyl.
Cette image montre un sous-sol traditionnel en bois enterré et de taille moyenne avec un mur blanc et un sol en vinyl.
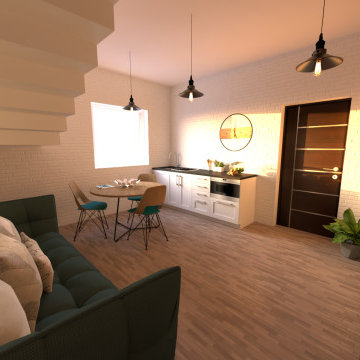
Cette photo montre un sous-sol scandinave en bois donnant sur l'extérieur et de taille moyenne avec un bar de salon, un mur blanc et un sol en bois brun.
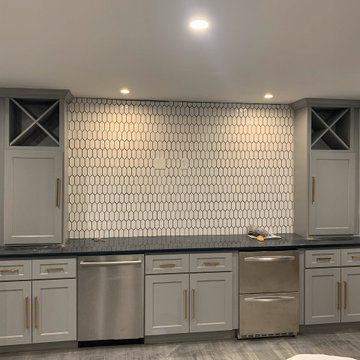
This finished wine bar includes high-end appliances, custom cabinetry, geometric backsplash and wood plank accent wall.
Cette photo montre un sous-sol nature en bois semi-enterré et de taille moyenne avec un bar de salon, un mur blanc, sol en stratifié et un sol gris.
Cette photo montre un sous-sol nature en bois semi-enterré et de taille moyenne avec un bar de salon, un mur blanc, sol en stratifié et un sol gris.
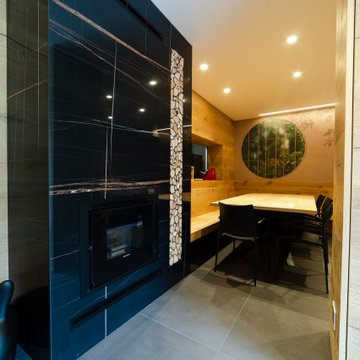
Il camino funziona "a pellet" ma per mantenere l'idea della taverna (quindi scaldando l'ambiente, non letteralmente) abbiamo optato per creare una nicchia nel marmo con dei tozzetti di legno.
Idées déco de sous-sols en bois avec un mur blanc
1