Idées déco de sous-sols en bois
Trier par :
Budget
Trier par:Populaires du jour
41 - 60 sur 225 photos
1 sur 2
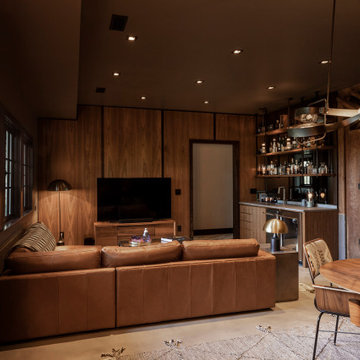
From dark to marvelously moody, the basement lounge creates a perfect space for entertaining guests.
Idées déco pour un sous-sol classique en bois semi-enterré et de taille moyenne avec un bar de salon, un mur marron, sol en béton ciré, aucune cheminée et un sol gris.
Idées déco pour un sous-sol classique en bois semi-enterré et de taille moyenne avec un bar de salon, un mur marron, sol en béton ciré, aucune cheminée et un sol gris.
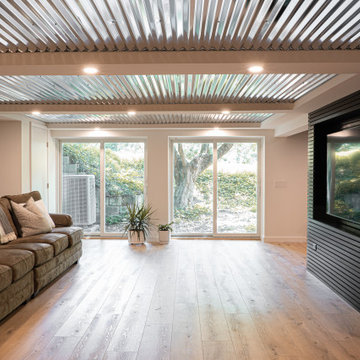
Cette image montre un grand sous-sol vintage en bois donnant sur l'extérieur avec un bar de salon, un mur gris, parquet clair, un sol marron et un plafond à caissons.
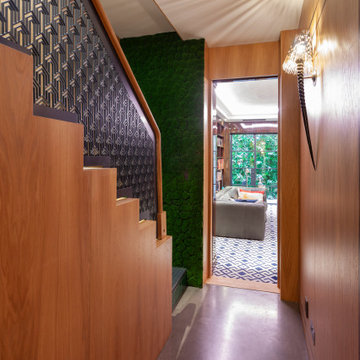
Idée de décoration pour un grand sous-sol design en bois donnant sur l'extérieur avec un mur marron, sol en béton ciré et un sol gris.
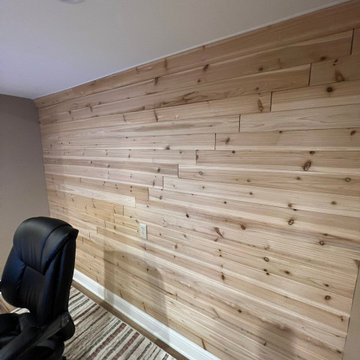
We installed new vinyl floors, cabinets with butcherblock countertops, a modern take a wood paneling for a feature wall and butcherblock shelves with all new recessed lighting.
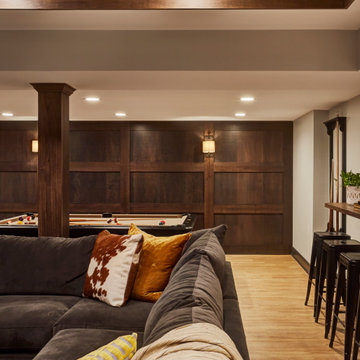
A warm and inviting basement offers ample seating for family gatherings or an ultimate movie night. This custom accent wall adds warmth and intrigue to a play space suitable for adults and teens alike.
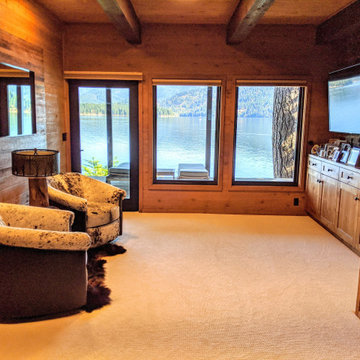
Exemple d'un sous-sol scandinave en bois donnant sur l'extérieur et de taille moyenne avec poutres apparentes.
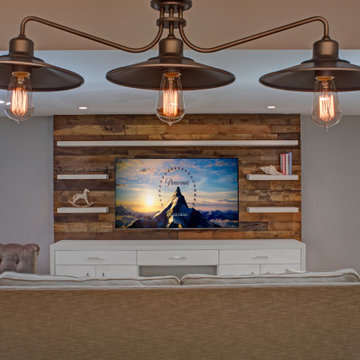
Transitional basement with wood panel wall and freestanding shelves and TV, white cabinetry, and beige and faded furniture.
Aménagement d'un sous-sol classique en bois donnant sur l'extérieur avec un mur gris.
Aménagement d'un sous-sol classique en bois donnant sur l'extérieur avec un mur gris.
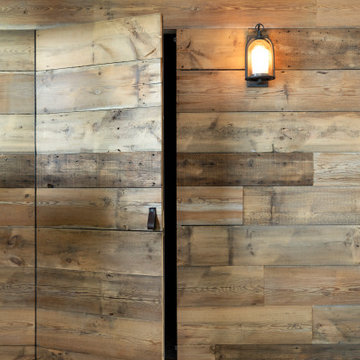
Interior Designer - Randolph Interior Design
Builder: Mathews Vasek Construction
Architect: Sharratt Design & Company
Photo: Spacecrafting Photography
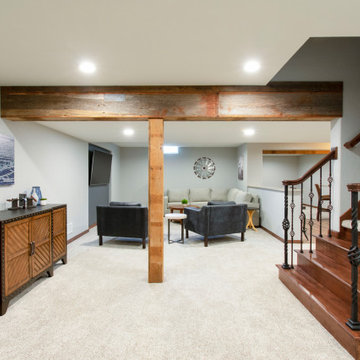
This Hartland, Wisconsin basement is a welcoming teen hangout area and family space. The design blends both rustic and transitional finishes to make the space feel cozy.
This space has it all – a bar, kitchenette, lounge area, full bathroom, game area and hidden mechanical/storage space. There is plenty of space for hosting parties and family movie nights.
Highlights of this Hartland basement remodel:
- We tied the space together with barnwood: an accent wall, beams and sliding door
- The staircase was opened at the bottom and is now a feature of the room
- Adjacent to the bar is a cozy lounge seating area for watching movies and relaxing
- The bar features dark stained cabinetry and creamy beige quartz counters
- Guests can sit at the bar or the counter overlooking the lounge area
- The full bathroom features a Kohler Choreograph shower surround
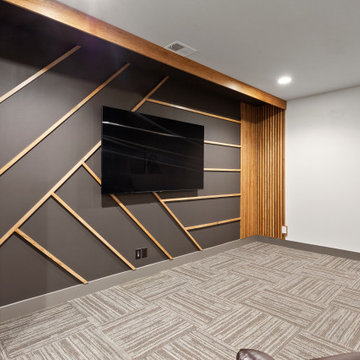
Idées déco pour un grand sous-sol moderne en bois enterré avec un mur gris, moquette et un sol gris.
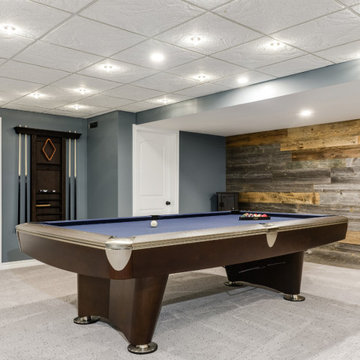
This basement renovation features a large wall made of reclaimed barn board wood.
If you’re looking to add a rustic touch to your space while also keeping the environment front of mind, consider using reclaimed wood for your next project.
Utilizing reclaimed wood as an accent wall, piece of furniture or decor statement is a growing trend in home renovations that is here to stay. These clients decided to use reclaimed barnboard as an accent wall for their basement renovation, which serves as a gorgeous focal point for the room.
Reclaimed wood is also a great option from an environmental standpoint. When you choose reclaimed wood instead of investing in fresh lumber, you are helping to preserve the natural timber resources for additional future uses. Less demand for fresh lumber means less logging and therefore less deforestation - a win-win!
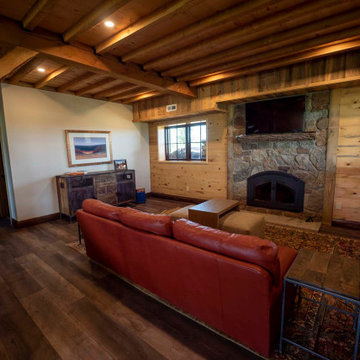
Finished basement with mini bar and dining area in timber frame home
Cette image montre un sous-sol chalet en bois semi-enterré et de taille moyenne avec un bar de salon, un mur beige, parquet foncé, un sol marron et poutres apparentes.
Cette image montre un sous-sol chalet en bois semi-enterré et de taille moyenne avec un bar de salon, un mur beige, parquet foncé, un sol marron et poutres apparentes.

La cornice, il vetro e le bocchette del camino ed i profili angolari tutti neri come il rivestimento, creano un monolite in marmo nero, che lo fa diventare il "protagonista" dell'ambiente.

Réalisation d'un grand sous-sol design en bois avec un mur marron, sol en béton ciré, un sol gris et un plafond en bois.
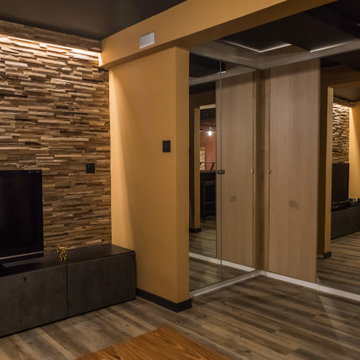
Placards dans l'entrée du sous-sol, portes vitrées
Aménagement d'un sous-sol craftsman en bois avec salle de jeu, un mur jaune et un sol en bois brun.
Aménagement d'un sous-sol craftsman en bois avec salle de jeu, un mur jaune et un sol en bois brun.
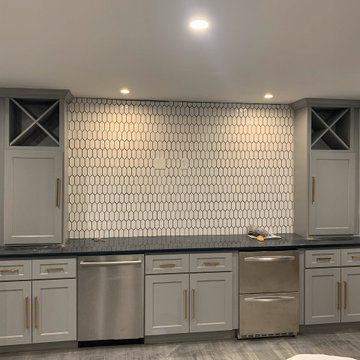
This finished wine bar includes high-end appliances, custom cabinetry, geometric backsplash and wood plank accent wall.
Cette photo montre un sous-sol nature en bois semi-enterré et de taille moyenne avec un bar de salon, un mur blanc, sol en stratifié et un sol gris.
Cette photo montre un sous-sol nature en bois semi-enterré et de taille moyenne avec un bar de salon, un mur blanc, sol en stratifié et un sol gris.
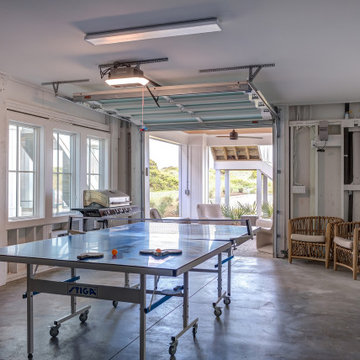
This brand new Beach House took 2 and half years to complete. The home owners art collection inspired the interior design. The artwork starts in the entry and continues down the hall to the 6 bedrooms.

Idées déco pour un sous-sol classique en bois enterré avec un bar de salon, un mur blanc et un plafond décaissé.
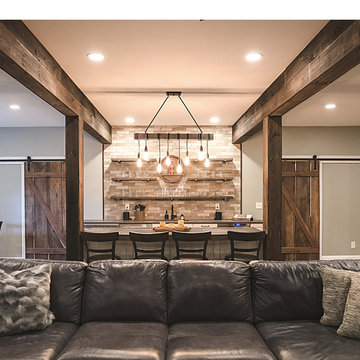
A drink from this bar would be the perfect addition when watching the big game.
Cette photo montre un grand sous-sol montagne en bois donnant sur l'extérieur avec salle de cinéma, un mur gris, un sol en vinyl, une cheminée standard, un manteau de cheminée en brique, un sol marron et poutres apparentes.
Cette photo montre un grand sous-sol montagne en bois donnant sur l'extérieur avec salle de cinéma, un mur gris, un sol en vinyl, une cheminée standard, un manteau de cheminée en brique, un sol marron et poutres apparentes.
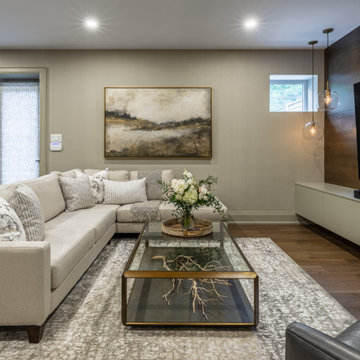
Idée de décoration pour un sous-sol tradition en bois donnant sur l'extérieur et de taille moyenne avec un bar de salon, un mur beige, un sol en bois brun, une cheminée ribbon, un manteau de cheminée en carrelage et un sol marron.
Idées déco de sous-sols en bois
3